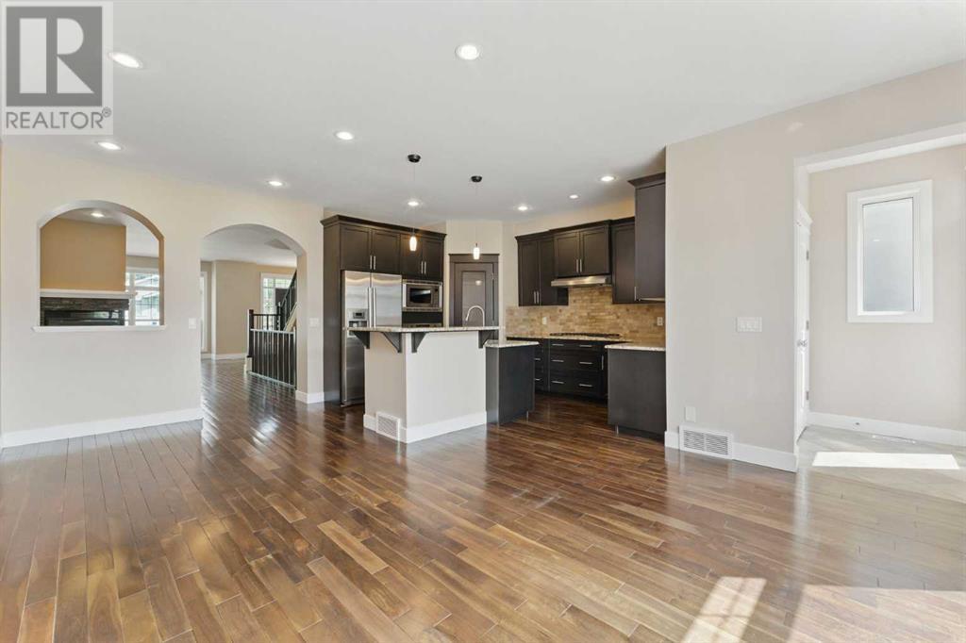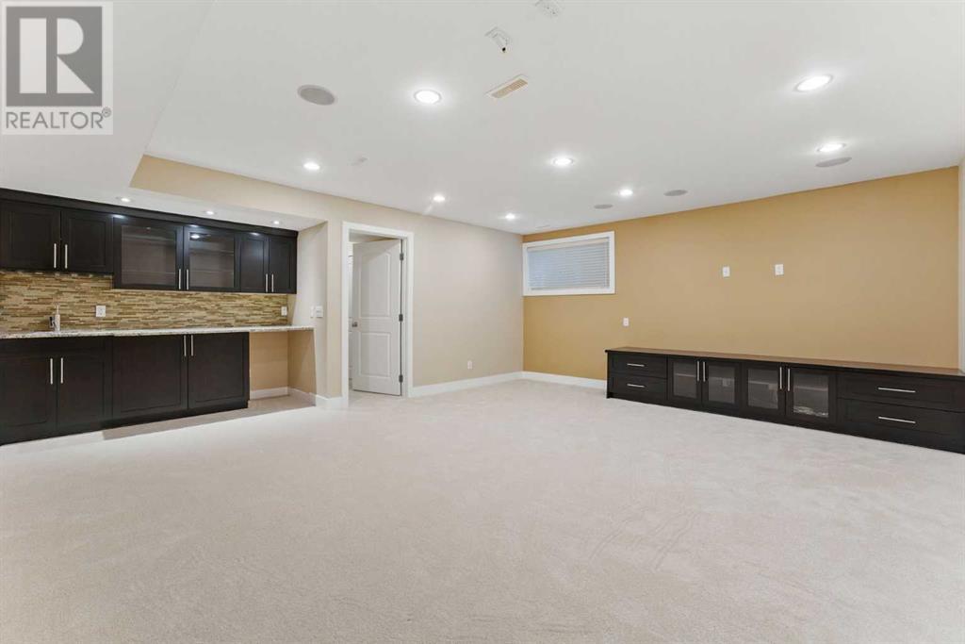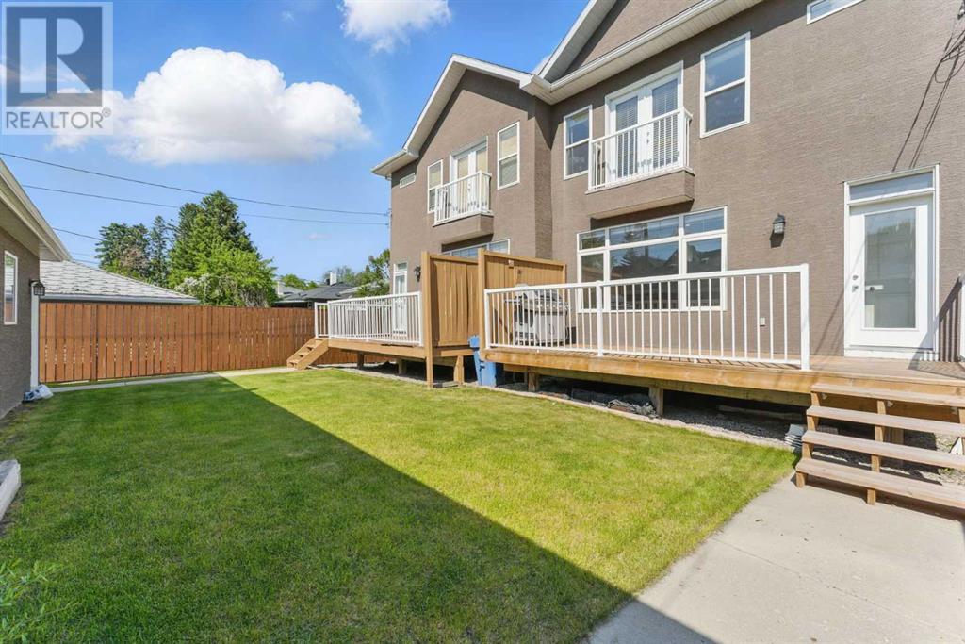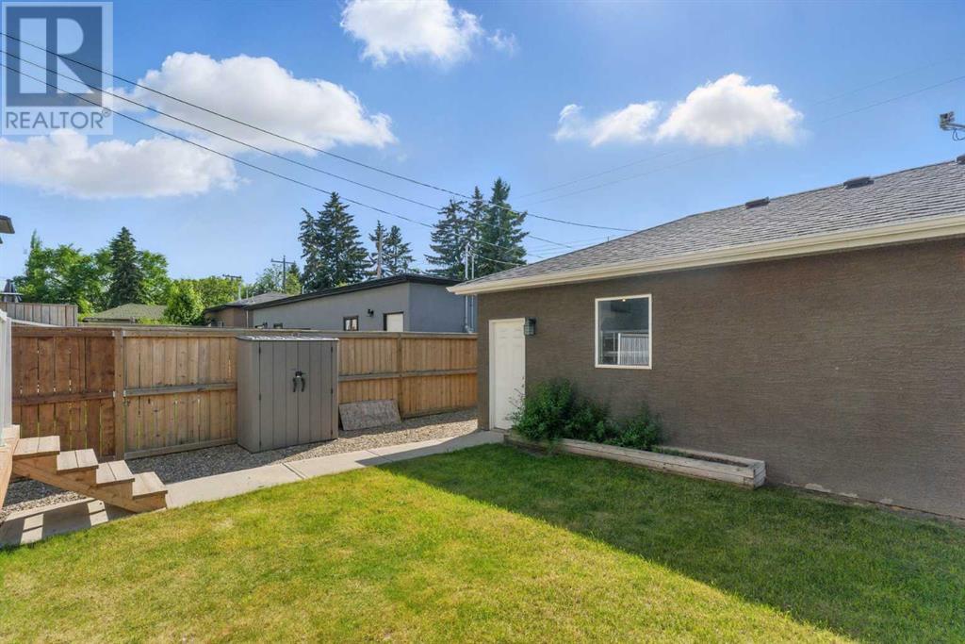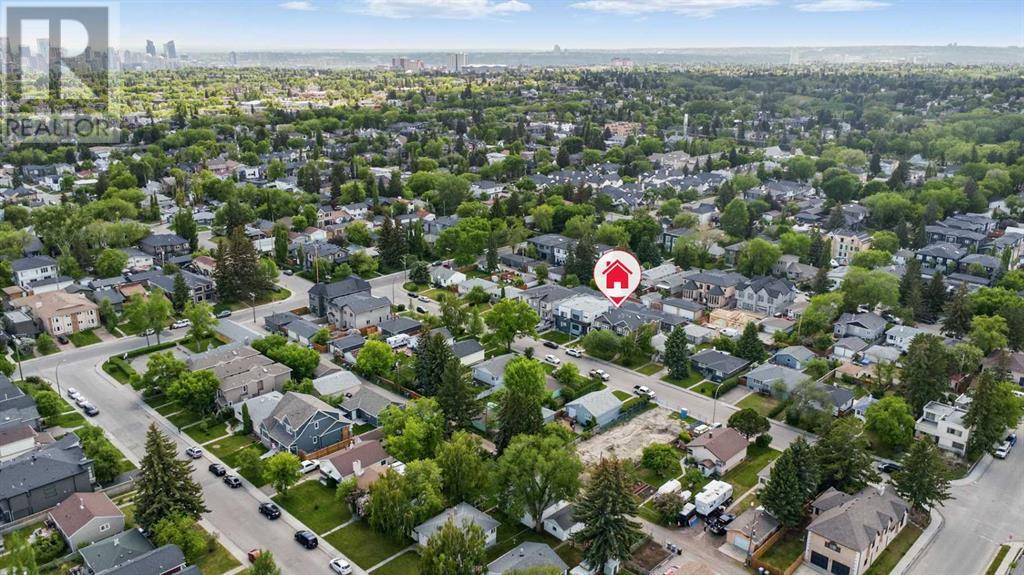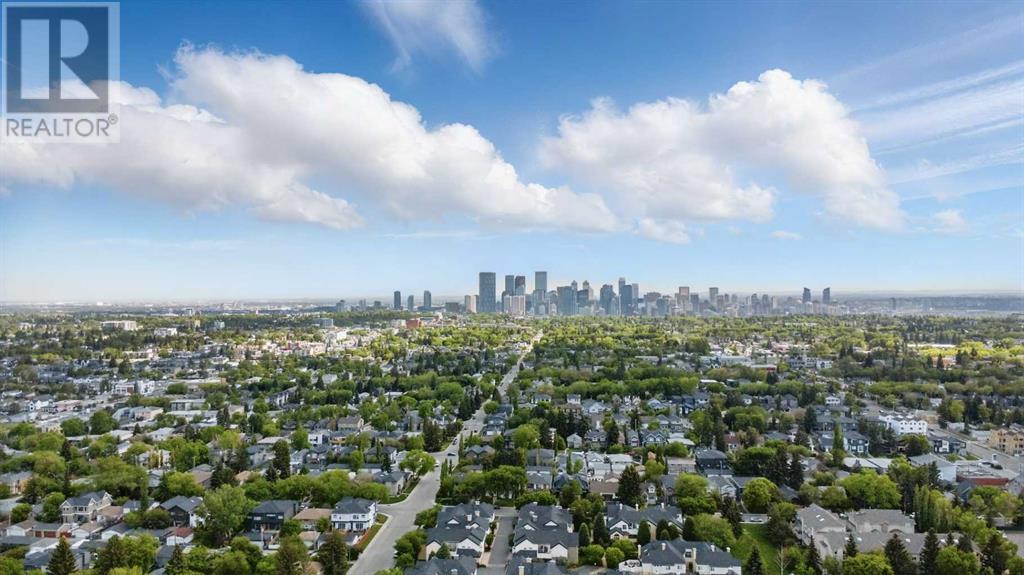5 Bedroom
4 Bathroom
2,011 ft2
Fireplace
None
Forced Air
$795,000
**OPEN HOUSE Sunday June 8th 2-4pm** Welcome to this exceptional custom-built home in the heart of Highland Park, one of Calgary’s most desirable inner-city neighborhoods. Boasting over 2,900 sq ft of beautifully finished living space, this residence is loaded with high-end upgrades and designed for modern comfort and style. The main floor showcases 9-foot ceilings and a seamless blend of rich hardwood and elegant ceramic tile flooring. A thoughtfully designed layout includes a formal living and dining room, separated by a striking three-sided gas fireplace—perfect for hosting and entertaining. The gourmet maple kitchen is a chef’s dream, featuring granite countertops, a large center island with breakfast bar, tiled backsplash, and premium stainless steel appliances. The kitchen opens into a bright dining nook and a cozy family room. A practical mudroom leads to the sunny west-facing backyard, complete with a spacious deck, a fully fenced yard, and access to a double detached garage. Upstairs, a stunning open staircase guides you to a convenient second-floor laundry room with built-in sink. The expansive primary suite is a true retreat, offering vaulted ceilings, a private balcony with views, and a luxurious 5-piece spa-inspired ensuite with air-jetted tub, oversized skylit shower, heated tile flooring, and dual granite vanities. Two additional generous bedrooms and a 4-piece bathroom with granite counters complete the upper level. The fully developed basement features a large rec room with a built-in wet bar, two bedrooms, and a full bathroom—ideal for guests, or multigenerational living. Located just minutes from downtown Calgary, Highland Park is a well-established neighborhood known for its tree-lined streets, parks, and sense of community. Enjoy easy access to Confederation Park, local schools, shopping, transit, and major routes. Whether you're walking the dog through scenic green spaces, golfing nearby, or dining at one of the area's charming local spots, Hig hland Park offers a perfect blend of urban convenience and residential tranquility. (id:57810)
Property Details
|
MLS® Number
|
A2227807 |
|
Property Type
|
Single Family |
|
Neigbourhood
|
Highland Park |
|
Community Name
|
Highland Park |
|
Amenities Near By
|
Park, Playground, Shopping |
|
Features
|
Back Lane, No Animal Home, No Smoking Home, Level |
|
Parking Space Total
|
2 |
|
Plan
|
3674s |
|
Structure
|
Deck |
Building
|
Bathroom Total
|
4 |
|
Bedrooms Above Ground
|
3 |
|
Bedrooms Below Ground
|
2 |
|
Bedrooms Total
|
5 |
|
Appliances
|
Washer, Refrigerator, Cooktop - Gas, Dishwasher, Dryer, Microwave, Oven - Built-in, Hood Fan, Window Coverings, Garage Door Opener |
|
Basement Development
|
Finished |
|
Basement Type
|
Full (finished) |
|
Constructed Date
|
2007 |
|
Construction Material
|
Wood Frame |
|
Construction Style Attachment
|
Semi-detached |
|
Cooling Type
|
None |
|
Exterior Finish
|
Stone, Stucco |
|
Fireplace Present
|
Yes |
|
Fireplace Total
|
1 |
|
Flooring Type
|
Carpeted, Hardwood, Tile |
|
Foundation Type
|
Poured Concrete |
|
Half Bath Total
|
1 |
|
Heating Fuel
|
Natural Gas |
|
Heating Type
|
Forced Air |
|
Stories Total
|
2 |
|
Size Interior
|
2,011 Ft2 |
|
Total Finished Area
|
2011.18 Sqft |
|
Type
|
Duplex |
Parking
Land
|
Acreage
|
No |
|
Fence Type
|
Fence |
|
Land Amenities
|
Park, Playground, Shopping |
|
Size Depth
|
11.14 M |
|
Size Frontage
|
2.32 M |
|
Size Irregular
|
279.00 |
|
Size Total
|
279 M2|0-4,050 Sqft |
|
Size Total Text
|
279 M2|0-4,050 Sqft |
|
Zoning Description
|
R-cg |
Rooms
| Level |
Type |
Length |
Width |
Dimensions |
|
Second Level |
4pc Bathroom |
|
|
6.58 Ft x 8.33 Ft |
|
Second Level |
5pc Bathroom |
|
|
11.92 Ft x 14.75 Ft |
|
Second Level |
Bedroom |
|
|
10.50 Ft x 12.58 Ft |
|
Second Level |
Bedroom |
|
|
10.17 Ft x 10.25 Ft |
|
Second Level |
Laundry Room |
|
|
5.92 Ft x 7.00 Ft |
|
Second Level |
Primary Bedroom |
|
|
20.25 Ft x 21.25 Ft |
|
Second Level |
Other |
|
|
6.50 Ft x 8.67 Ft |
|
Basement |
3pc Bathroom |
|
|
5.33 Ft x 10.42 Ft |
|
Basement |
Bedroom |
|
|
8.00 Ft x 11.08 Ft |
|
Basement |
Bedroom |
|
|
8.00 Ft x 8.08 Ft |
|
Basement |
Recreational, Games Room |
|
|
19.42 Ft x 16.00 Ft |
|
Main Level |
2pc Bathroom |
|
|
5.92 Ft x 6.33 Ft |
|
Main Level |
Dining Room |
|
|
14.17 Ft x 6.58 Ft |
|
Main Level |
Foyer |
|
|
6.50 Ft x 8.50 Ft |
|
Main Level |
Kitchen |
|
|
20.17 Ft x 14.58 Ft |
|
Main Level |
Living Room |
|
|
13.67 Ft x 24.67 Ft |
https://www.realtor.ca/real-estate/28429074/3401-1-street-nw-calgary-highland-park











