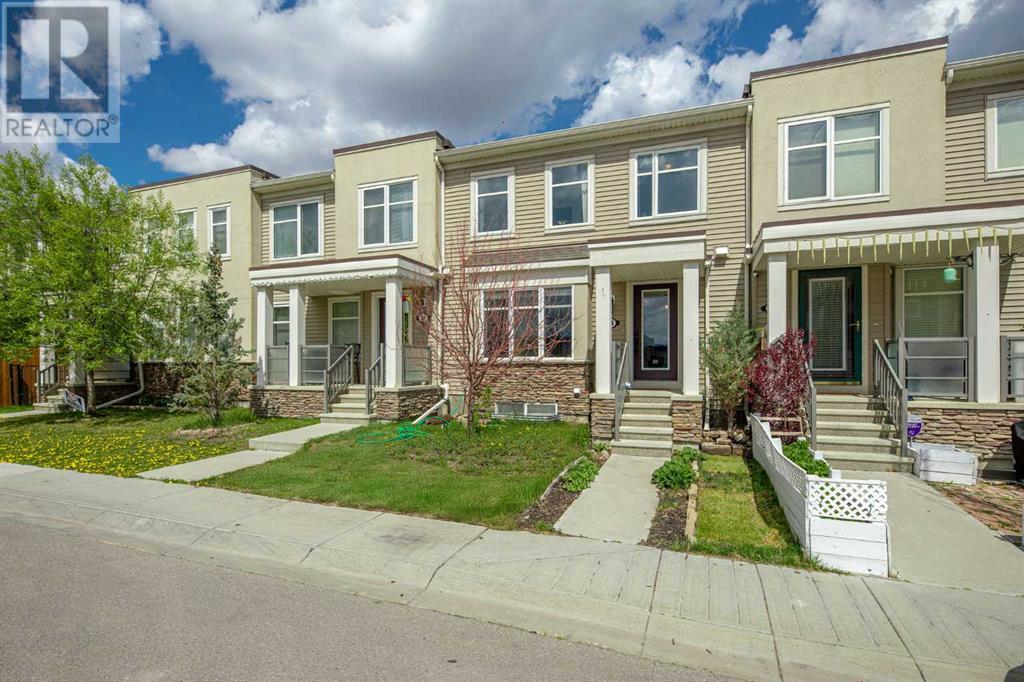34 Windford Crescent Sw Airdrie, Alberta T4B 4A4
$495,000
** OPEN house SUNDAY 1PM-3PM** NO CONDO FEES! Pack your bags and start the car because this one is ready for you to move in TODAY! This FULLY FINISHED, 3-bedroom, 3 1/2-bathroom home has everything you need, including a view of the park! The main floor is OPEN CONCEPT with a very MODERN feel. Laminate flooring runs through the dining room and living area, and there's so much natural light from the SOUTH-facing windows. The kitchen has beautiful granite countertops, stainless steel appliances, and a pantry. A 2-piece bathroom and access to your DOUBLE ATTACHED garage complete the main floor. Upstairs, you will find access to your massive BALCONY that overlooks the PAVED alleyway. The primary bedroom has a walk-in closet and a 3-piece ensuite. There are 2 more bedrooms and a 4-piece bathroom with a fully tiled shower. The basement has been completed with a 3-piece bathroom, stacked laundry, and plenty of storage. You could easily add a 4th bedroom down here or a Murphy bed for guests. Not only does the inside check off all the boxes, but the location is fantastic too. With easy access in and out of the city, you are also within walking distance from Coopers Plaza Promenade! Don't let this one slip away; book your showing today! (id:57810)
Open House
This property has open houses!
1:00 pm
Ends at:3:00 pm
Property Details
| MLS® Number | A2220049 |
| Property Type | Single Family |
| Neigbourhood | Southwinds |
| Community Name | South Windsong |
| Amenities Near By | Playground, Schools, Shopping |
| Features | Back Lane, Pvc Window, No Animal Home, No Smoking Home |
| Parking Space Total | 2 |
| Plan | 1512283 |
Building
| Bathroom Total | 4 |
| Bedrooms Above Ground | 3 |
| Bedrooms Total | 3 |
| Appliances | Refrigerator, Dishwasher, Microwave Range Hood Combo, Window Coverings, Garage Door Opener, Washer/dryer Stack-up |
| Basement Development | Finished |
| Basement Type | Full (finished) |
| Constructed Date | 2015 |
| Construction Material | Wood Frame |
| Construction Style Attachment | Attached |
| Cooling Type | None |
| Exterior Finish | Vinyl Siding |
| Flooring Type | Carpeted, Ceramic Tile, Laminate |
| Foundation Type | Poured Concrete |
| Half Bath Total | 1 |
| Heating Type | Baseboard Heaters, Forced Air |
| Stories Total | 2 |
| Size Interior | 1,257 Ft2 |
| Total Finished Area | 1257.03 Sqft |
| Type | Row / Townhouse |
Parking
| Attached Garage | 2 |
Land
| Acreage | No |
| Fence Type | Not Fenced |
| Land Amenities | Playground, Schools, Shopping |
| Size Depth | 19.5 M |
| Size Frontage | 6.04 M |
| Size Irregular | 118.10 |
| Size Total | 118.1 M2|0-4,050 Sqft |
| Size Total Text | 118.1 M2|0-4,050 Sqft |
| Zoning Description | R2-t |
Rooms
| Level | Type | Length | Width | Dimensions |
|---|---|---|---|---|
| Basement | 3pc Bathroom | 5.08 Ft x 12.00 Ft | ||
| Basement | Recreational, Games Room | 18.42 Ft x 14.83 Ft | ||
| Main Level | 2pc Bathroom | 5.42 Ft x 4.50 Ft | ||
| Main Level | Dining Room | 7.08 Ft x 9.67 Ft | ||
| Main Level | Kitchen | 9.50 Ft x 10.25 Ft | ||
| Main Level | Living Room | 12.00 Ft x 16.33 Ft | ||
| Upper Level | 3pc Bathroom | 4.67 Ft x 8.67 Ft | ||
| Upper Level | 4pc Bathroom | 6.42 Ft x 7.75 Ft | ||
| Upper Level | Primary Bedroom | 11.58 Ft x 12.58 Ft | ||
| Upper Level | Bedroom | 11.58 Ft x 12.17 Ft | ||
| Upper Level | Bedroom | 10.58 Ft x 9.00 Ft |
https://www.realtor.ca/real-estate/28314318/34-windford-crescent-sw-airdrie-south-windsong
Contact Us
Contact us for more information





































