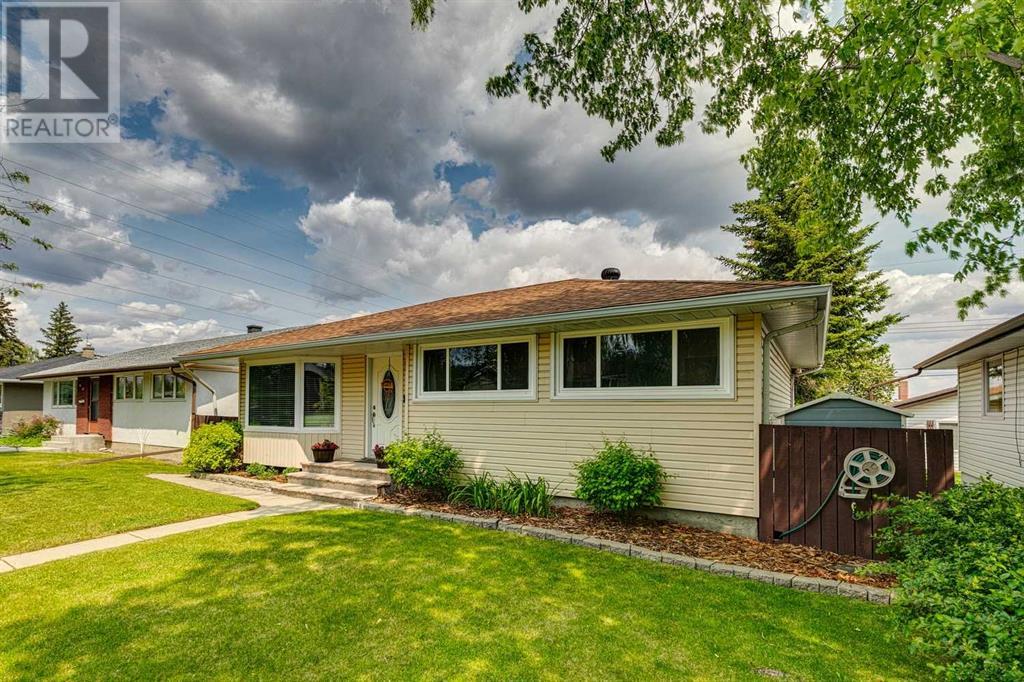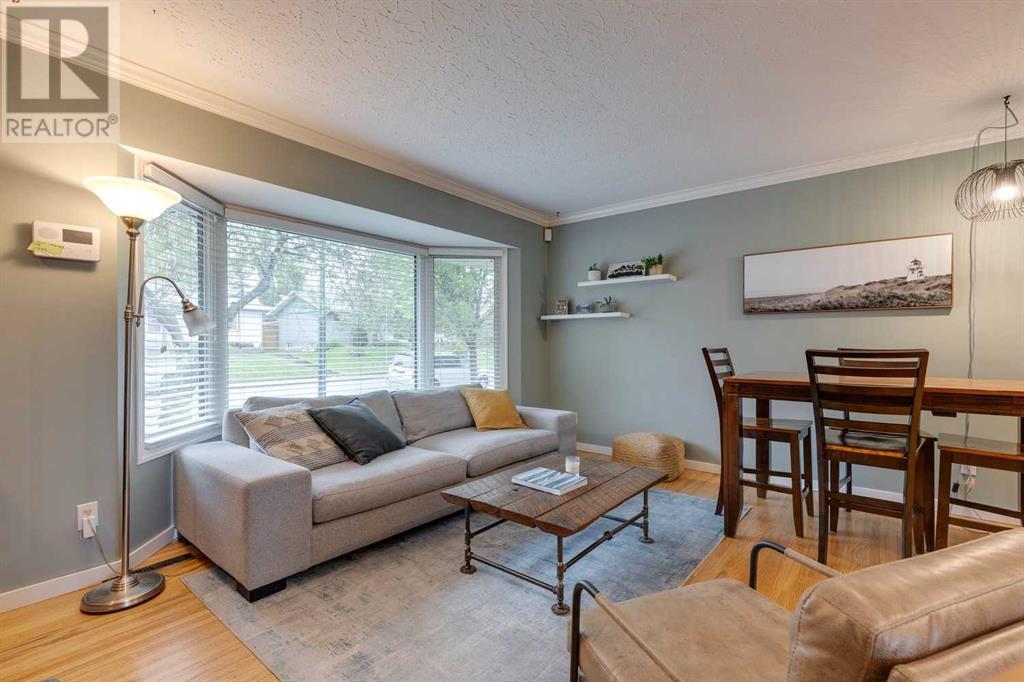5 Bedroom
2 Bathroom
965 ft2
Bungalow
None
Forced Air
Landscaped, Lawn
$799,900
Welcome to 34 Wimbledon Crescent SW in the heart of Wildwood—a beautifully upgraded bungalow on a fantastic lot, in one of the most sought-after neighbourhoods in the city. This home has been loved and it shows. The kitchen is a standout—bright, modern, and open, with stainless steel appliances and loads of prep space. It connects effortlessly to the living and dining area, making it ideal for both everyday life and entertaining. Natural light fills the space through large windows, giving the whole main floor a warm, welcoming feel. With three bedrooms up and two more down, plus two full bathrooms, there’s plenty of room for a growing family or guests. The basement is fully finished with a spacious family room, bedrooms, bathroom, and laundry—ready for movie nights, home office setups, or whatever else you need. A new hot water tank was added in August of 2022, and added insulation on the outside of the home was added for increased efficiency. Outside, the lot is nearly 5,000 square feet with a beautifully kept yard, mature trees, and a newer composite deck. It’s private, peaceful, and a great spot to enjoy long summer evenings. You also get a double garage with a rare 9' door—perfect for larger vehicles or extra storage. Living in Wildwood means you’re minutes to Edworthy Park, schools, local shops, and transit. With quick access to Bow Trail, Sarcee, and downtown, it’s no surprise this neighbourhood is always in demand. A newer hot water tank, upgraded insulation, and tons of other improvements round out the package. If you’re after a home that’s move-in ready, in a location that’s tough to beat—this one’s worth a look. For more information and photos, click the links below! (id:57810)
Property Details
|
MLS® Number
|
A2227418 |
|
Property Type
|
Single Family |
|
Neigbourhood
|
Wildwood |
|
Community Name
|
Wildwood |
|
Amenities Near By
|
Park, Playground, Recreation Nearby, Schools, Shopping |
|
Features
|
Back Lane, No Smoking Home |
|
Parking Space Total
|
2 |
|
Plan
|
1243hl |
|
Structure
|
Deck |
Building
|
Bathroom Total
|
2 |
|
Bedrooms Above Ground
|
3 |
|
Bedrooms Below Ground
|
2 |
|
Bedrooms Total
|
5 |
|
Appliances
|
Washer, Refrigerator, Oven - Electric, Dishwasher, Dryer, Microwave Range Hood Combo |
|
Architectural Style
|
Bungalow |
|
Basement Development
|
Finished |
|
Basement Type
|
Full (finished) |
|
Constructed Date
|
1958 |
|
Construction Style Attachment
|
Detached |
|
Cooling Type
|
None |
|
Exterior Finish
|
Vinyl Siding |
|
Flooring Type
|
Ceramic Tile, Hardwood, Vinyl Plank |
|
Foundation Type
|
Poured Concrete |
|
Heating Fuel
|
Natural Gas |
|
Heating Type
|
Forced Air |
|
Stories Total
|
1 |
|
Size Interior
|
965 Ft2 |
|
Total Finished Area
|
964.89 Sqft |
|
Type
|
House |
Parking
|
Detached Garage
|
2 |
|
Oversize
|
|
Land
|
Acreage
|
No |
|
Fence Type
|
Fence |
|
Land Amenities
|
Park, Playground, Recreation Nearby, Schools, Shopping |
|
Landscape Features
|
Landscaped, Lawn |
|
Size Depth
|
30.47 M |
|
Size Frontage
|
15.24 M |
|
Size Irregular
|
464.00 |
|
Size Total
|
464 M2|4,051 - 7,250 Sqft |
|
Size Total Text
|
464 M2|4,051 - 7,250 Sqft |
|
Zoning Description
|
R-cg |
Rooms
| Level |
Type |
Length |
Width |
Dimensions |
|
Basement |
3pc Bathroom |
|
|
7.00 Ft x 7.50 Ft |
|
Basement |
Bedroom |
|
|
10.33 Ft x 9.42 Ft |
|
Basement |
Bedroom |
|
|
9.50 Ft x 9.33 Ft |
|
Basement |
Recreational, Games Room |
|
|
15.83 Ft x 26.75 Ft |
|
Basement |
Furnace |
|
|
11.67 Ft x 13.33 Ft |
|
Main Level |
4pc Bathroom |
|
|
10.00 Ft x 4.92 Ft |
|
Main Level |
Bedroom |
|
|
11.42 Ft x 8.58 Ft |
|
Main Level |
Bedroom |
|
|
11.33 Ft x 7.92 Ft |
|
Main Level |
Kitchen |
|
|
11.75 Ft x 14.92 Ft |
|
Main Level |
Living Room |
|
|
14.75 Ft x 17.58 Ft |
|
Main Level |
Primary Bedroom |
|
|
10.08 Ft x 12.50 Ft |
https://www.realtor.ca/real-estate/28421077/34-wimbledon-crescent-sw-calgary-wildwood


































