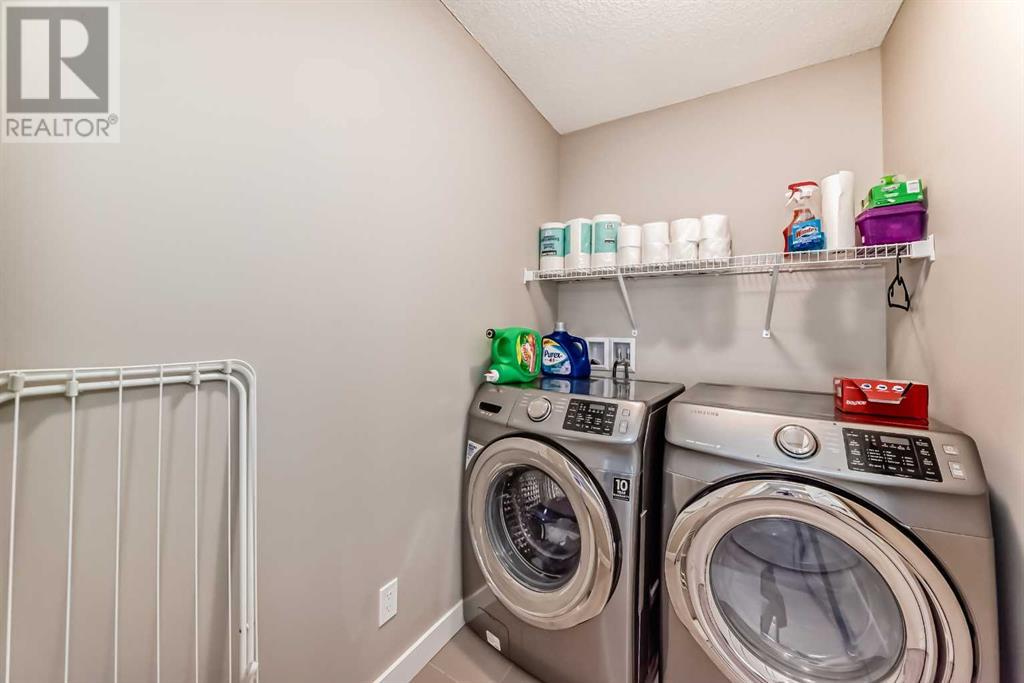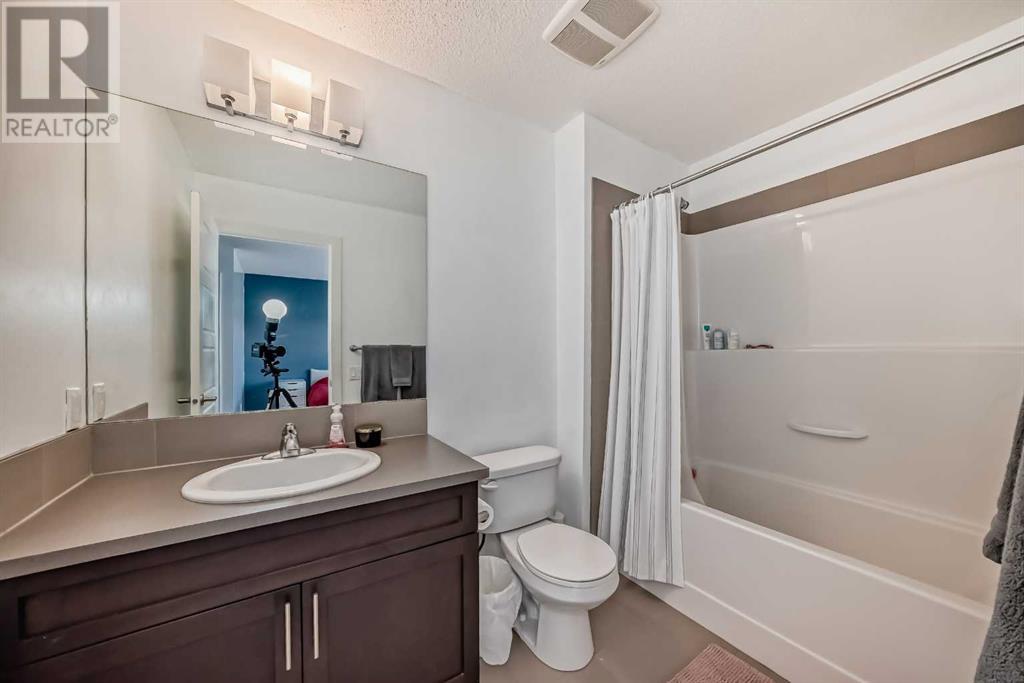3 Bedroom
4 Bathroom
1,462 ft2
None
Forced Air
$614,800
Welcome to 34 Legacy Common, a truly exceptional home located in the award-winning Legacy community, where luxury meets convenience! This stunning property boasts 3 spacious bedrooms, 3.5 beautifully designed bathrooms, and a separate entrance to the basement, perfect for added privacy or rental potential. The 2-car detached garage ensures plenty of space for your vehicles and storage. Just steps away from all the amenities you could need, including a gas station, restaurants, Tim Hortons, and scenic trails, plus unbeatable access to Stoney Trail and Deerfoot Trail for quick routes across the city. It’s not just a house, it’s a lifestyle—comfort, convenience, and style all in one place. Don’t miss out—act now and make this dream home yours! (id:57810)
Property Details
|
MLS® Number
|
A2202101 |
|
Property Type
|
Single Family |
|
Neigbourhood
|
Legacy |
|
Community Name
|
Legacy |
|
Amenities Near By
|
Park, Playground, Shopping |
|
Features
|
See Remarks, Other, Back Lane, Wet Bar, No Animal Home, No Smoking Home |
|
Parking Space Total
|
2 |
|
Plan
|
1411876 |
Building
|
Bathroom Total
|
4 |
|
Bedrooms Above Ground
|
3 |
|
Bedrooms Total
|
3 |
|
Appliances
|
Refrigerator, Gas Stove(s), Dishwasher, Wine Fridge, Microwave Range Hood Combo |
|
Basement Development
|
Finished |
|
Basement Type
|
Full (finished) |
|
Constructed Date
|
2014 |
|
Construction Material
|
Wood Frame |
|
Construction Style Attachment
|
Detached |
|
Cooling Type
|
None |
|
Exterior Finish
|
Stone, Vinyl Siding |
|
Flooring Type
|
Carpeted, Other, Vinyl Plank |
|
Foundation Type
|
Poured Concrete |
|
Half Bath Total
|
1 |
|
Heating Type
|
Forced Air |
|
Stories Total
|
2 |
|
Size Interior
|
1,462 Ft2 |
|
Total Finished Area
|
1462.4 Sqft |
|
Type
|
House |
Parking
Land
|
Acreage
|
No |
|
Fence Type
|
Fence |
|
Land Amenities
|
Park, Playground, Shopping |
|
Size Frontage
|
8.53 M |
|
Size Irregular
|
3169.00 |
|
Size Total
|
3169 Sqft|0-4,050 Sqft |
|
Size Total Text
|
3169 Sqft|0-4,050 Sqft |
|
Zoning Description
|
Dc |
Rooms
| Level |
Type |
Length |
Width |
Dimensions |
|
Basement |
Recreational, Games Room |
|
|
24.50 Ft x 13.83 Ft |
|
Basement |
Other |
|
|
5.17 Ft x 6.00 Ft |
|
Basement |
Other |
|
|
12.58 Ft x 7.92 Ft |
|
Basement |
3pc Bathroom |
|
|
7.92 Ft x 4.83 Ft |
|
Main Level |
Other |
|
|
4.67 Ft x 4.08 Ft |
|
Main Level |
Living Room |
|
|
14.00 Ft x 12.92 Ft |
|
Main Level |
Other |
|
|
19.17 Ft x 4.83 Ft |
|
Main Level |
Pantry |
|
|
4.83 Ft x 1.08 Ft |
|
Main Level |
Kitchen |
|
|
10.67 Ft x 12.58 Ft |
|
Main Level |
Dining Room |
|
|
9.58 Ft x 12.92 Ft |
|
Main Level |
Other |
|
|
5.67 Ft x 4.75 Ft |
|
Main Level |
2pc Bathroom |
|
|
4.92 Ft x 4.92 Ft |
|
Upper Level |
Bedroom |
|
|
11.00 Ft x 9.33 Ft |
|
Upper Level |
Bedroom |
|
|
10.92 Ft x 9.33 Ft |
|
Upper Level |
4pc Bathroom |
|
|
8.58 Ft x 5.42 Ft |
|
Upper Level |
Laundry Room |
|
|
6.83 Ft x 4.83 Ft |
|
Upper Level |
Primary Bedroom |
|
|
11.17 Ft x 13.00 Ft |
|
Upper Level |
Other |
|
|
5.42 Ft x 4.92 Ft |
|
Upper Level |
4pc Bathroom |
|
|
9.25 Ft x 5.67 Ft |
https://www.realtor.ca/real-estate/28019948/34-legacy-common-se-calgary-legacy











































