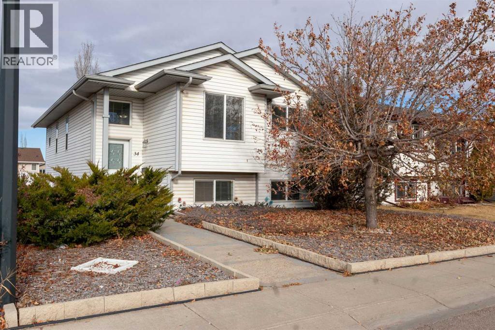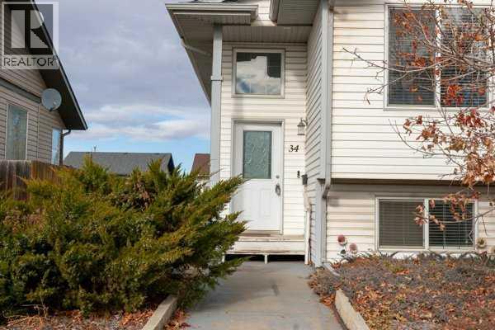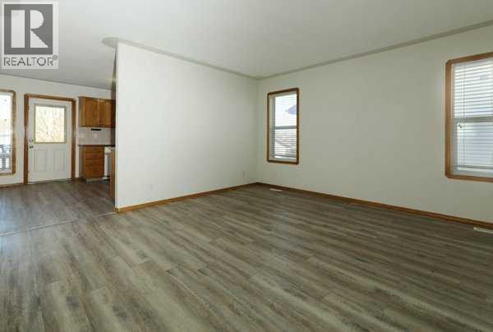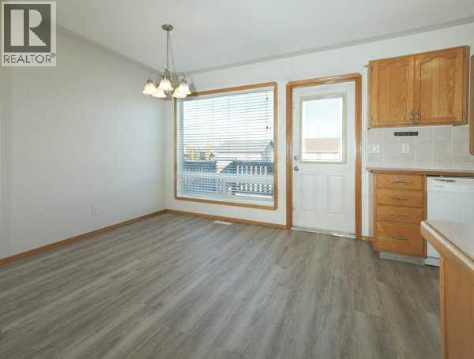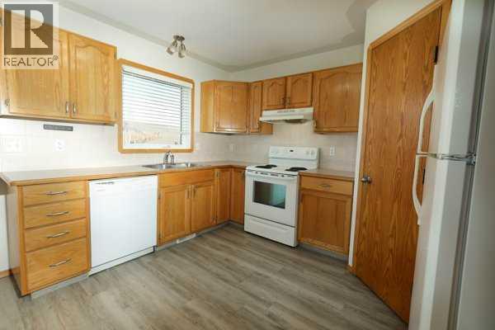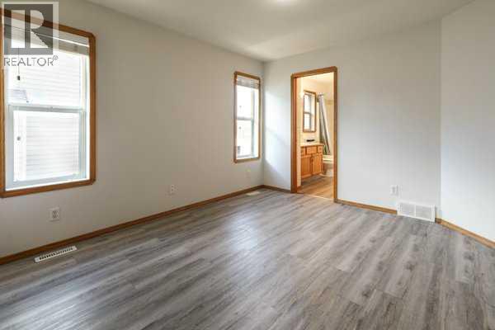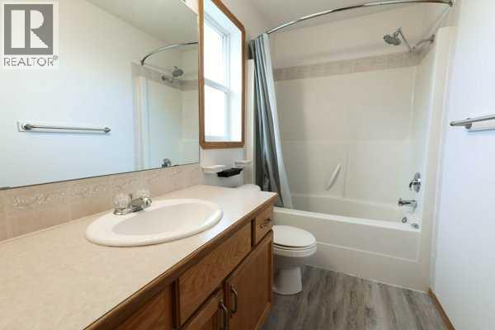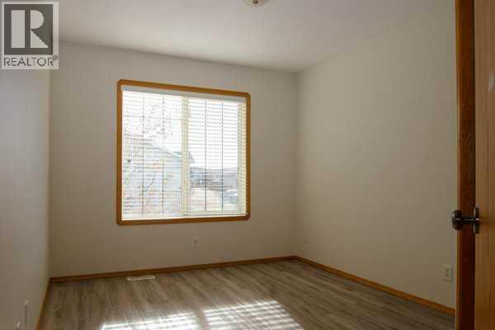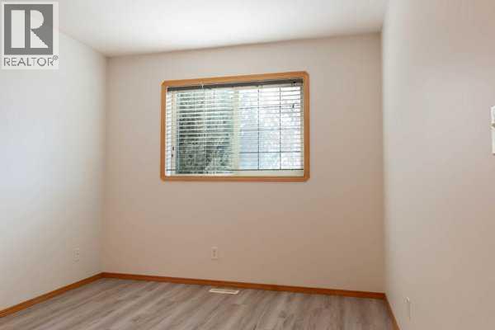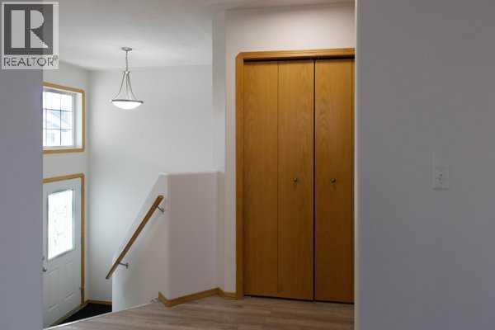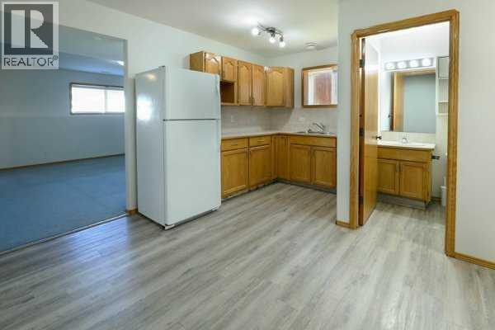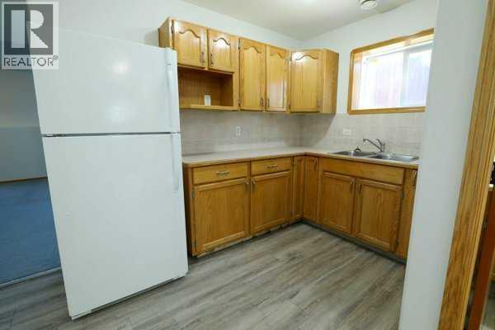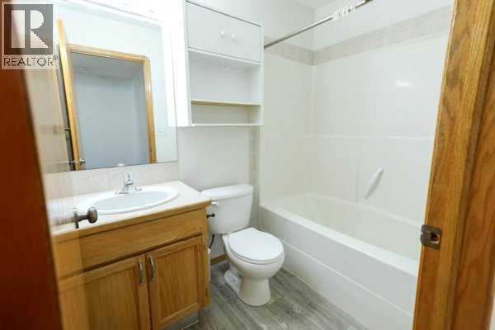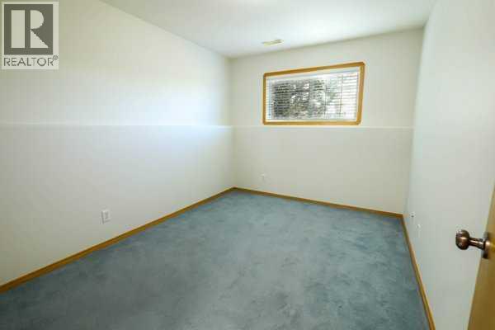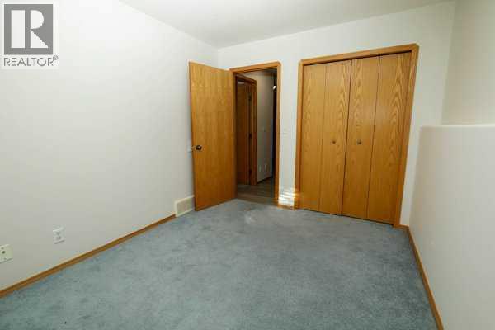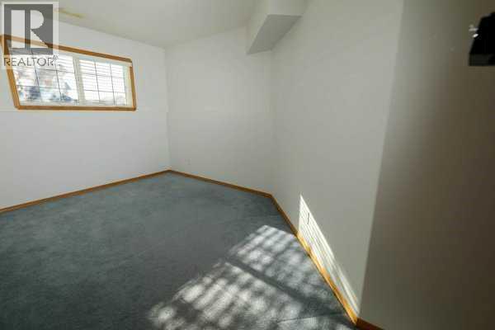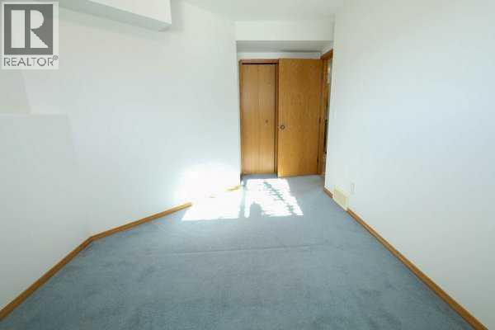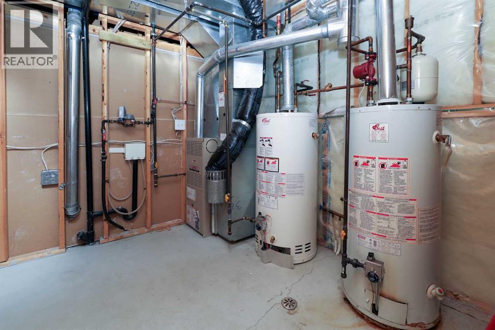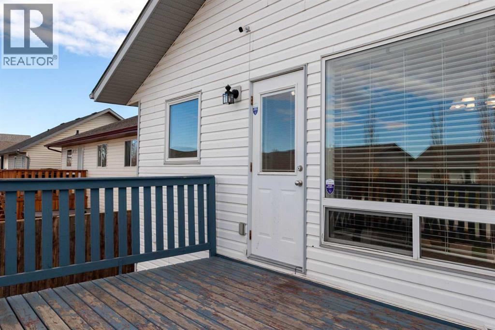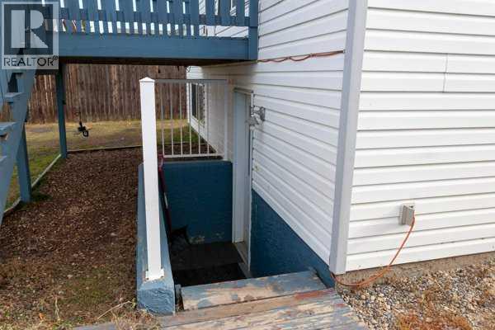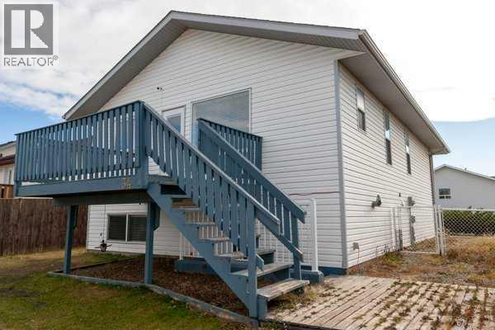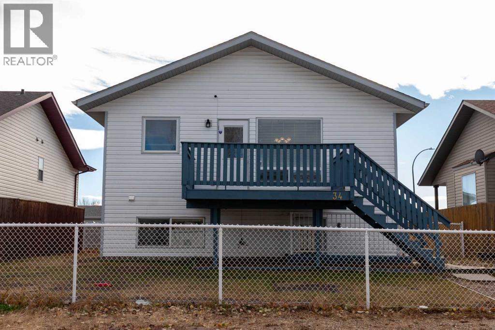5 Bedroom
3 Bathroom
1,235 ft2
Bi-Level
None
Forced Air
$399,800
Welcome to this spacious 5-bedroom, 3-bathroom bi-level in desirable Kentwood West! The main floor features a bright and open layout with a generous kitchen, dining area, and living room—perfect for family gatherings and entertaining. Three bedrooms on the main level include a primary suite with a 4-piece ensuite and walk-in closet. The fully finished basement offers excellent versatility with a large recreation room, two additional bedrooms, a 4-piece bath, kitchenette, and a separate entrance—ideal for in-laws, extended family, or guests. Enjoy outdoor living on the deck overlooking the fenced backyard, with plenty of space to play and relax. Off-street parking accommodates up to four vehicles, with room to add a future detached garage. Conveniently located near schools, playgrounds, shopping, recreation center, and with quick access to Hwy 2 and Hwy 11. Recent upgrades include new shingle roof, fresh paint and light fixtures. Move-in ready and available for immediate possession! (id:57810)
Property Details
|
MLS® Number
|
A2269861 |
|
Property Type
|
Single Family |
|
Neigbourhood
|
Kentwood West |
|
Community Name
|
Kentwood West |
|
Features
|
Back Lane, Pvc Window, Level |
|
Parking Space Total
|
4 |
|
Plan
|
0227130 |
|
Structure
|
Deck |
Building
|
Bathroom Total
|
3 |
|
Bedrooms Above Ground
|
3 |
|
Bedrooms Below Ground
|
2 |
|
Bedrooms Total
|
5 |
|
Appliances
|
Washer, Refrigerator, Range - Electric, Dishwasher, Dryer |
|
Architectural Style
|
Bi-level |
|
Basement Development
|
Finished |
|
Basement Features
|
Separate Entrance |
|
Basement Type
|
Full (finished) |
|
Constructed Date
|
2003 |
|
Construction Material
|
Wood Frame |
|
Construction Style Attachment
|
Detached |
|
Cooling Type
|
None |
|
Exterior Finish
|
Vinyl Siding |
|
Flooring Type
|
Carpeted, Vinyl Plank |
|
Foundation Type
|
Poured Concrete |
|
Heating Fuel
|
Natural Gas |
|
Heating Type
|
Forced Air |
|
Size Interior
|
1,235 Ft2 |
|
Total Finished Area
|
1234.65 Sqft |
|
Type
|
House |
Parking
Land
|
Acreage
|
No |
|
Fence Type
|
Fence |
|
Size Depth
|
35.81 M |
|
Size Frontage
|
13.99 M |
|
Size Irregular
|
5433.00 |
|
Size Total
|
5433 Sqft|4,051 - 7,250 Sqft |
|
Size Total Text
|
5433 Sqft|4,051 - 7,250 Sqft |
|
Zoning Description
|
R1 |
Rooms
| Level |
Type |
Length |
Width |
Dimensions |
|
Lower Level |
4pc Bathroom |
|
|
7.42 Ft x 4.83 Ft |
|
Lower Level |
Other |
|
|
15.42 Ft x 11.42 Ft |
|
Lower Level |
Bedroom |
|
|
15.17 Ft x 9.75 Ft |
|
Lower Level |
Bedroom |
|
|
11.50 Ft x 9.00 Ft |
|
Lower Level |
Laundry Room |
|
|
8.00 Ft x 5.92 Ft |
|
Lower Level |
Recreational, Games Room |
|
|
15.42 Ft x 14.83 Ft |
|
Lower Level |
Furnace |
|
|
8.83 Ft x 8.58 Ft |
|
Main Level |
4pc Bathroom |
|
|
9.50 Ft x 5.58 Ft |
|
Main Level |
4pc Bathroom |
|
|
9.83 Ft x 4.92 Ft |
|
Main Level |
Bedroom |
|
|
11.08 Ft x 9.67 Ft |
|
Main Level |
Bedroom |
|
|
13.58 Ft x 9.42 Ft |
|
Main Level |
Dining Room |
|
|
12.08 Ft x 10.25 Ft |
|
Main Level |
Kitchen |
|
|
11.75 Ft x 9.42 Ft |
|
Main Level |
Living Room |
|
|
15.00 Ft x 13.58 Ft |
|
Main Level |
Primary Bedroom |
|
|
12.00 Ft x 10.92 Ft |
https://www.realtor.ca/real-estate/29084494/34-kirkland-close-red-deer-kentwood-west
