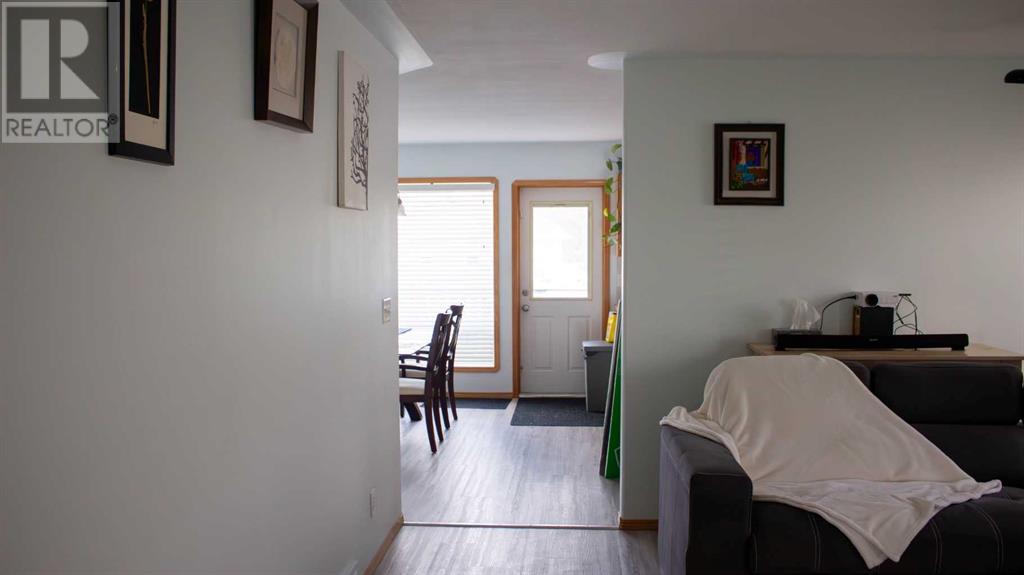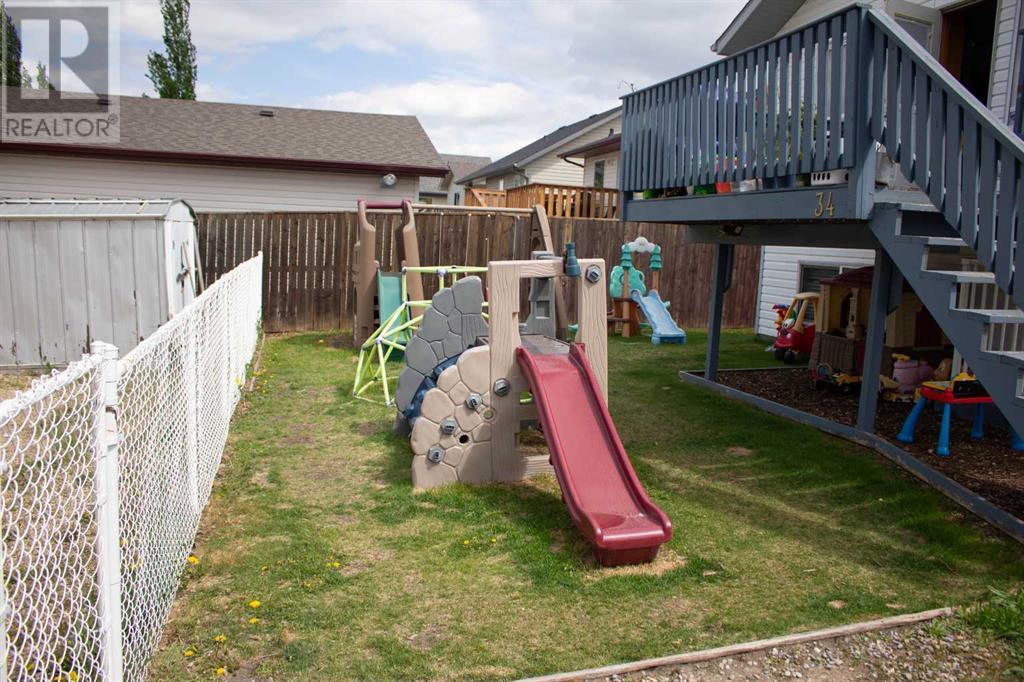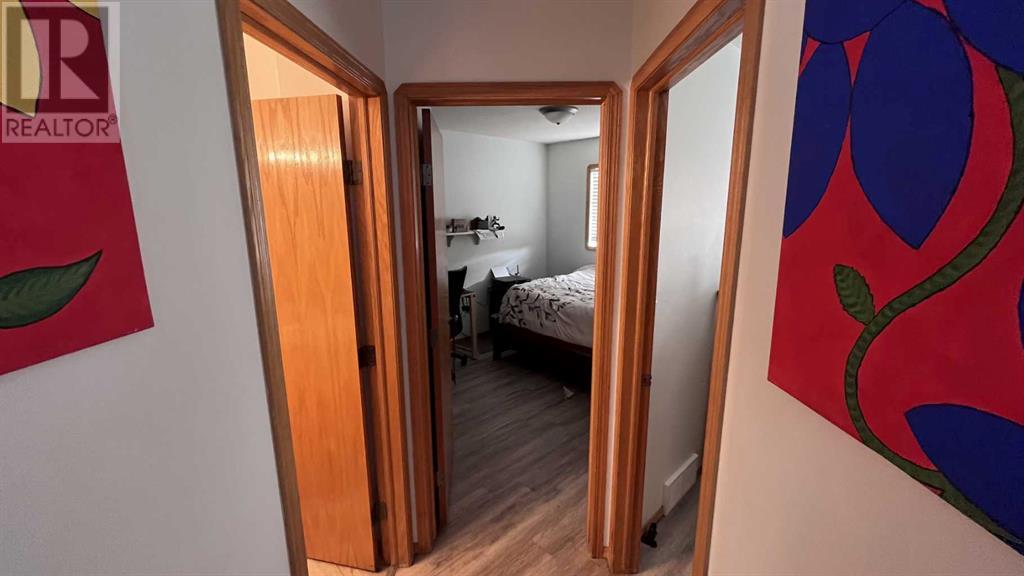5 Bedroom
3 Bathroom
1174 sqft
Bungalow
None
Forced Air, In Floor Heating
$399,000
Are you looking for an investment property, or a spacious family home? Do you need a house with secondary suite potential for extended family or inlaws? This well maintained bi-level home with 5 Bedrooms and 3 Bathrooms is in a desirable neighbourhood close to schools, shopping and all the amenities Red Deer has to offer. The upper floor has a roomy master bedroom with a walk in closet and 4 piece ensuite. 2 additional bedrooms and a second 4 piece bathroom provide additional room for your family. A well equipped kitchen backs onto a large deck overlooking a fenced backyard. A dining room and living room complete the upper level. The lower level which is fully finished, provides lots of added living space. It is accessed by a separate entrance and contains a large family room, two bedrooms, a 4 piece bathroom, kitchenette and dining area. The laundry room is conveniently located on the lower level and easily accessed from the main floor or the lower level. There is parking for up to four vehicles from the rear lane access and room for a 2 car garage. (id:57810)
Property Details
|
MLS® Number
|
A2141143 |
|
Property Type
|
Single Family |
|
Community Name
|
Kentwood West |
|
AmenitiesNearBy
|
Schools |
|
Features
|
Back Lane, Pvc Window, No Animal Home, No Smoking Home, Level |
|
ParkingSpaceTotal
|
4 |
|
Plan
|
0227130 |
|
Structure
|
Deck |
Building
|
BathroomTotal
|
3 |
|
BedroomsAboveGround
|
3 |
|
BedroomsBelowGround
|
2 |
|
BedroomsTotal
|
5 |
|
Appliances
|
Refrigerator, Range - Electric, Dishwasher, Washer & Dryer |
|
ArchitecturalStyle
|
Bungalow |
|
BasementDevelopment
|
Finished |
|
BasementFeatures
|
Separate Entrance, Suite |
|
BasementType
|
Full (finished) |
|
ConstructedDate
|
2003 |
|
ConstructionMaterial
|
Wood Frame |
|
ConstructionStyleAttachment
|
Detached |
|
CoolingType
|
None |
|
ExteriorFinish
|
Vinyl Siding |
|
FlooringType
|
Carpeted, Laminate |
|
FoundationType
|
Poured Concrete |
|
HeatingFuel
|
Natural Gas |
|
HeatingType
|
Forced Air, In Floor Heating |
|
StoriesTotal
|
1 |
|
SizeInterior
|
1174 Sqft |
|
TotalFinishedArea
|
1174 Sqft |
|
Type
|
House |
Parking
Land
|
Acreage
|
No |
|
FenceType
|
Fence |
|
LandAmenities
|
Schools |
|
SizeDepth
|
35.79 M |
|
SizeFrontage
|
13.99 M |
|
SizeIrregular
|
5433.00 |
|
SizeTotal
|
5433 Sqft|4,051 - 7,250 Sqft |
|
SizeTotalText
|
5433 Sqft|4,051 - 7,250 Sqft |
|
ZoningDescription
|
R-l |
Rooms
| Level |
Type |
Length |
Width |
Dimensions |
|
Basement |
Bedroom |
|
|
14.92 Ft x 9.08 Ft |
|
Basement |
Bedroom |
|
|
11.33 Ft x 8.83 Ft |
|
Basement |
Recreational, Games Room |
|
|
15.42 Ft x 14.75 Ft |
|
Basement |
Other |
|
|
9.67 Ft x 6.67 Ft |
|
Basement |
Other |
|
|
11.00 Ft x 7.00 Ft |
|
Basement |
Laundry Room |
|
|
7.92 Ft x 5.92 Ft |
|
Basement |
4pc Bathroom |
|
|
7.50 Ft x 5.00 Ft |
|
Main Level |
Kitchen |
|
|
11.83 Ft x 9.33 Ft |
|
Main Level |
Living Room |
|
|
14.50 Ft x 13.58 Ft |
|
Main Level |
Dining Room |
|
|
11.83 Ft x 10.17 Ft |
|
Main Level |
Primary Bedroom |
|
|
11.92 Ft x 10.92 Ft |
|
Main Level |
Bedroom |
|
|
13.50 Ft x 9.42 Ft |
|
Main Level |
Bedroom |
|
|
9.83 Ft x 9.58 Ft |
|
Main Level |
4pc Bathroom |
|
|
9.50 Ft x 5.67 Ft |
|
Main Level |
4pc Bathroom |
|
|
10.00 Ft x 5.00 Ft |
https://www.realtor.ca/real-estate/27038048/34-kirkland-close-red-deer-kentwood-west


































