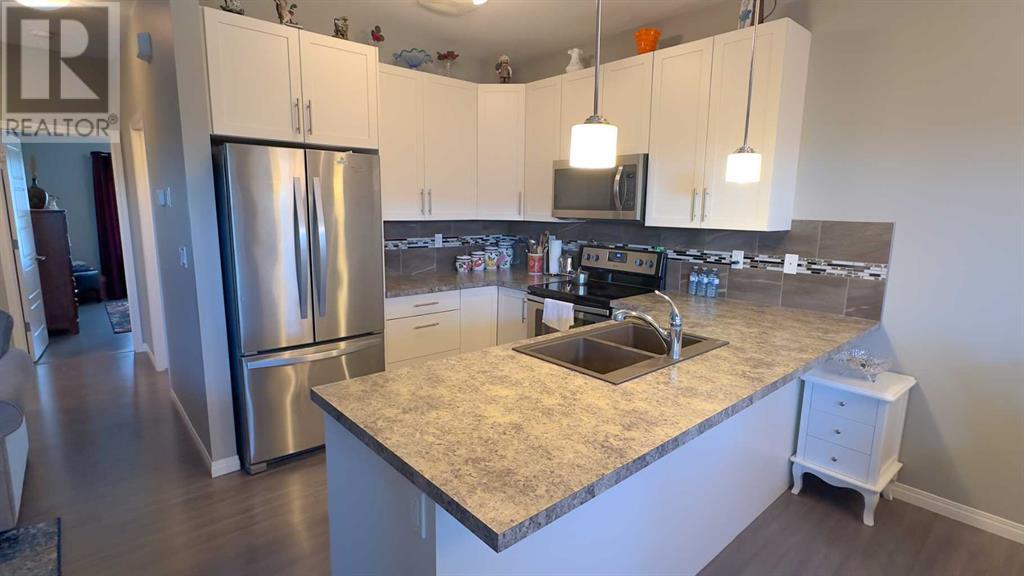3 Bedroom
1 Bathroom
753 sqft
Bi-Level
None
Forced Air
Lawn
$299,900
QUICK POSSESSION IS AVAILABLE! This "turn key" 3 bedroom 2 bathroom townhome is situated on a quiet close in close proximity to the Multi-plex, schools, full service shopping amenities. Unbeatable location and only a 7 minute drive to Red Deer. The upper floor consists of an open kitchen/living room/dining room design. Right off the kitchen is a garden door to the sunny east facing covered deck with additional deck built on ground level, a huge storage shed, a fenced rear yard (white vinyl) and a 2 car parking pad. The balance of the upper floor consists of a full 4 piece bathroom and a bedroom. The lower level has a massive bedroom that could be used as the primary bedroom or a living room/flex room. It also has another bedroom, a full 4 piece bathroom, under stair storage with shelving and a stacked washer dryer. This home is a must see for those wanting a turn key property to live in or rent out. Balance of new home warranty to be transferred to new owner. (id:57810)
Property Details
|
MLS® Number
|
A2163611 |
|
Property Type
|
Single Family |
|
Community Name
|
Hawkridge Estates |
|
AmenitiesNearBy
|
Playground, Schools, Shopping |
|
Features
|
Cul-de-sac, Back Lane, Pvc Window, No Neighbours Behind |
|
ParkingSpaceTotal
|
2 |
|
Plan
|
1424371 |
|
Structure
|
Deck |
Building
|
BathroomTotal
|
1 |
|
BedroomsAboveGround
|
1 |
|
BedroomsBelowGround
|
2 |
|
BedroomsTotal
|
3 |
|
Amperage
|
100 Amp Service |
|
Appliances
|
Washer, Refrigerator, Dishwasher, Stove, Dryer, Microwave Range Hood Combo, Window Coverings |
|
ArchitecturalStyle
|
Bi-level |
|
BasementDevelopment
|
Finished |
|
BasementType
|
Full (finished) |
|
ConstructedDate
|
2017 |
|
ConstructionStyleAttachment
|
Attached |
|
CoolingType
|
None |
|
FlooringType
|
Carpeted, Laminate |
|
FoundationType
|
Poured Concrete |
|
HeatingFuel
|
Natural Gas |
|
HeatingType
|
Forced Air |
|
SizeInterior
|
753 Sqft |
|
TotalFinishedArea
|
753 Sqft |
|
Type
|
Row / Townhouse |
|
UtilityPower
|
100 Amp Service |
|
UtilityWater
|
Municipal Water |
Parking
Land
|
Acreage
|
No |
|
FenceType
|
Fence |
|
LandAmenities
|
Playground, Schools, Shopping |
|
LandscapeFeatures
|
Lawn |
|
SizeDepth
|
35.96 M |
|
SizeFrontage
|
6.1 M |
|
SizeIrregular
|
2462.00 |
|
SizeTotal
|
2462 Sqft|0-4,050 Sqft |
|
SizeTotalText
|
2462 Sqft|0-4,050 Sqft |
|
ZoningDescription
|
R3 |
Rooms
| Level |
Type |
Length |
Width |
Dimensions |
|
Lower Level |
Bedroom |
|
|
11.75 Ft x 9.08 Ft |
|
Lower Level |
Bedroom |
|
|
19.17 Ft x 14.67 Ft |
|
Lower Level |
4pc Bathroom |
|
|
Measurements not available |
|
Main Level |
Living Room |
|
|
10.33 Ft x 20.83 Ft |
|
Main Level |
Dining Room |
|
|
8.83 Ft x 9.92 Ft |
|
Main Level |
Kitchen |
|
|
8.83 Ft x 9.92 Ft |
|
Main Level |
Bedroom |
|
|
12.00 Ft x 11.92 Ft |
Utilities
|
Electricity
|
Connected |
|
Natural Gas
|
Connected |
|
Sewer
|
Connected |
|
Water
|
Connected |
https://www.realtor.ca/real-estate/27378943/34-hutton-place-penhold-hawkridge-estates




























