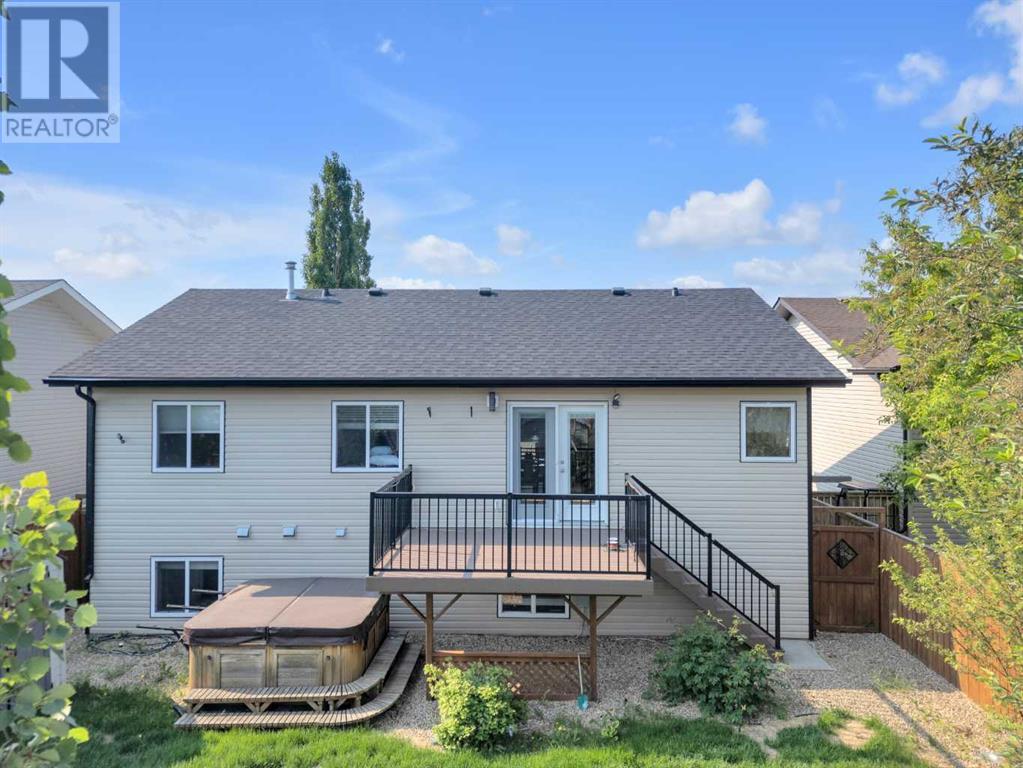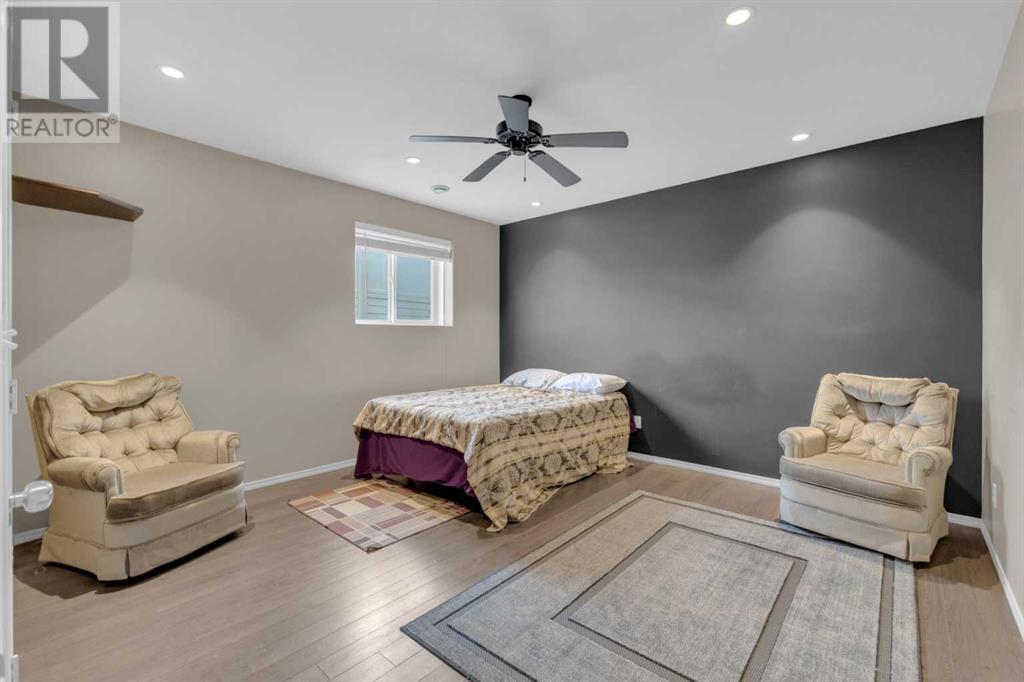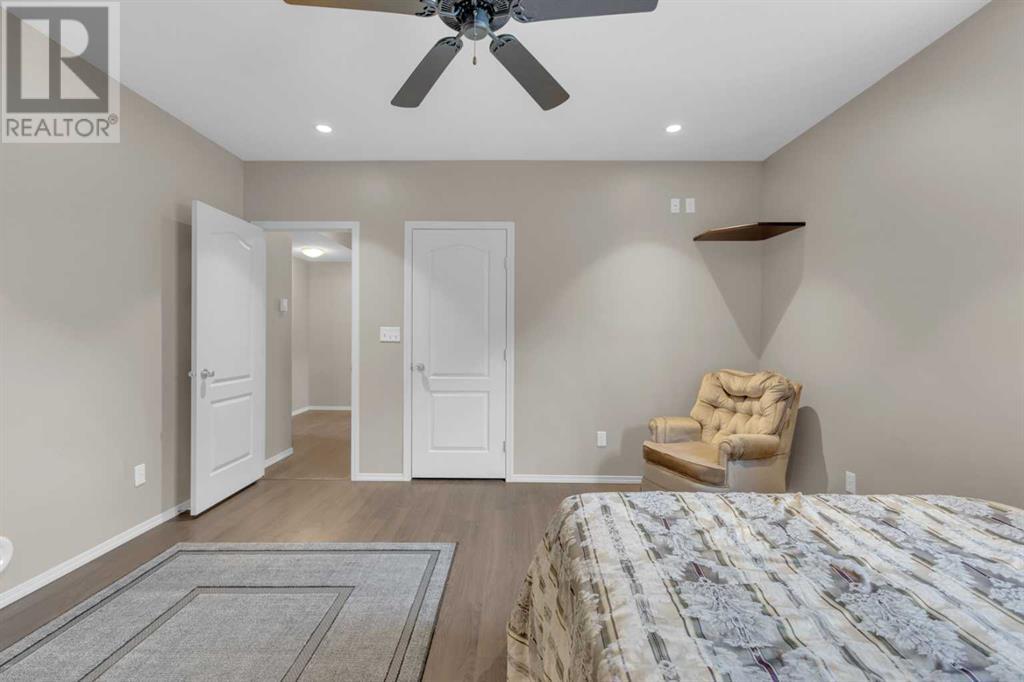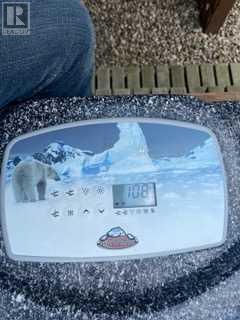4 Bedroom
3 Bathroom
1,251 ft2
Bi-Level
Fireplace
None
Other, Forced Air, In Floor Heating
Garden Area, Landscaped, Lawn
$485,000
Welcome to 34 Eastpoint Drive in Blackfalds — a fully finished bi-level offering nearly 1,300 square feet above grade and the perfect blend of comfort, style, and functionality for growing families or those seeking space to entertain. With four bedrooms, three full bathrooms, and numerous recent upgrades, this move-in ready home is a true pleasure to show and an incredible value. Step inside to a spacious front entry with plenty of room to welcome guests. The main floor features beautiful dark plank laminate flooring in the living room and hallway, while large windows fill the space with natural light. The open-concept kitchen includes a brand new lino, central island, updated appliances, and ample space for a full dining table, making it a perfect gathering spot for family meals and hosting. All three main floor bedrooms are generously sized, including the primary suite, which offers a 4-piece ensuite with a 4’ shower and plenty of closet space. The fully finished basement provides a large family room complete with a built-in wet bar — an ideal layout for movie nights or entertaining friends. The fourth bedroom is oversized and located next to another full bathroom with a 4’ shower, making it a perfect retreat for teens or guests. A dedicated office space offers flexibility for working from home, crafting, or homework, and connects to a laundry area featuring newer front-load washer and dryer. Outside, you’ll fall in love with the private north-facing backyard, a peaceful garden-like space ideal for relaxing or entertaining. Enjoy the included hot tub, a gas line to the deck for your BBQ or smoker, and beautifully maintained landscaping. The attached garage is fully insulated, boarded, and heated — perfect for winter comfort. Additional recent upgrades include newer shingles, appliances, washer and dryer, updated flooring in select areas, and in-floor heating in the basement for year-round comfort. Situated in a family-friendly neighbourhood just steps from parks, schools, shopping, and restaurants, this home checks all the boxes and is ready for new owners to enjoy. Whether you’re hosting backyard get-togethers or enjoying cozy nights by the fireplace, 34 Eastpoint Drive offers lifestyle and location in one complete package. (id:57810)
Property Details
|
MLS® Number
|
A2225107 |
|
Property Type
|
Single Family |
|
Community Name
|
Panorama Estates |
|
Amenities Near By
|
Park, Playground, Schools, Shopping |
|
Features
|
Wet Bar, Pvc Window, Closet Organizers, Gas Bbq Hookup |
|
Parking Space Total
|
2 |
|
Plan
|
0624834 |
|
Structure
|
Shed, Deck |
Building
|
Bathroom Total
|
3 |
|
Bedrooms Above Ground
|
3 |
|
Bedrooms Below Ground
|
1 |
|
Bedrooms Total
|
4 |
|
Appliances
|
Refrigerator, Dishwasher, Stove, Microwave Range Hood Combo, Window Coverings, Garage Door Opener, Washer & Dryer |
|
Architectural Style
|
Bi-level |
|
Basement Development
|
Finished |
|
Basement Type
|
Full (finished) |
|
Constructed Date
|
2007 |
|
Construction Material
|
Wood Frame |
|
Construction Style Attachment
|
Detached |
|
Cooling Type
|
None |
|
Exterior Finish
|
Stone, Vinyl Siding |
|
Fireplace Present
|
Yes |
|
Fireplace Total
|
1 |
|
Flooring Type
|
Carpeted, Laminate, Linoleum, Tile |
|
Foundation Type
|
Poured Concrete |
|
Heating Fuel
|
Natural Gas |
|
Heating Type
|
Other, Forced Air, In Floor Heating |
|
Size Interior
|
1,251 Ft2 |
|
Total Finished Area
|
1251 Sqft |
|
Type
|
House |
Parking
|
Concrete
|
|
|
Attached Garage
|
2 |
|
Garage
|
|
|
Heated Garage
|
|
|
Parking Pad
|
|
Land
|
Acreage
|
No |
|
Fence Type
|
Fence |
|
Land Amenities
|
Park, Playground, Schools, Shopping |
|
Landscape Features
|
Garden Area, Landscaped, Lawn |
|
Size Depth
|
35.96 M |
|
Size Frontage
|
15.24 M |
|
Size Irregular
|
5909.00 |
|
Size Total
|
5909 Sqft|4,051 - 7,250 Sqft |
|
Size Total Text
|
5909 Sqft|4,051 - 7,250 Sqft |
|
Zoning Description
|
R1m |
Rooms
| Level |
Type |
Length |
Width |
Dimensions |
|
Basement |
Recreational, Games Room |
|
|
15.58 Ft x 27.83 Ft |
|
Basement |
Bedroom |
|
|
13.33 Ft x 13.75 Ft |
|
Basement |
Office |
|
|
10.25 Ft x 13.83 Ft |
|
Basement |
3pc Bathroom |
|
|
8.25 Ft x 10.17 Ft |
|
Basement |
Breakfast |
|
|
6.42 Ft x 5.00 Ft |
|
Basement |
Storage |
|
|
9.42 Ft x 7.67 Ft |
|
Basement |
Furnace |
|
|
8.42 Ft x 13.67 Ft |
|
Main Level |
Living Room |
|
|
12.17 Ft x 15.25 Ft |
|
Main Level |
Kitchen |
|
|
10.33 Ft x 14.25 Ft |
|
Main Level |
Dining Room |
|
|
8.00 Ft x 14.08 Ft |
|
Main Level |
Primary Bedroom |
|
|
13.50 Ft x 13.00 Ft |
|
Main Level |
Bedroom |
|
|
10.00 Ft x 13.25 Ft |
|
Main Level |
Bedroom |
|
|
10.00 Ft x 9.42 Ft |
|
Main Level |
4pc Bathroom |
|
|
9.17 Ft x 4.92 Ft |
|
Main Level |
3pc Bathroom |
|
|
6.25 Ft x 8.42 Ft |
|
Main Level |
Foyer |
|
|
7.25 Ft x 7.00 Ft |
https://www.realtor.ca/real-estate/28428959/34-eastpointe-drive-blackfalds-panorama-estates













































