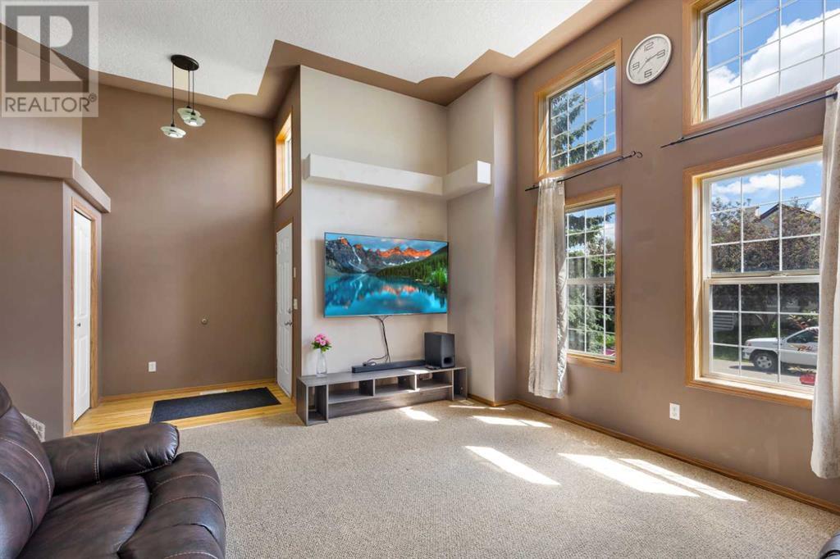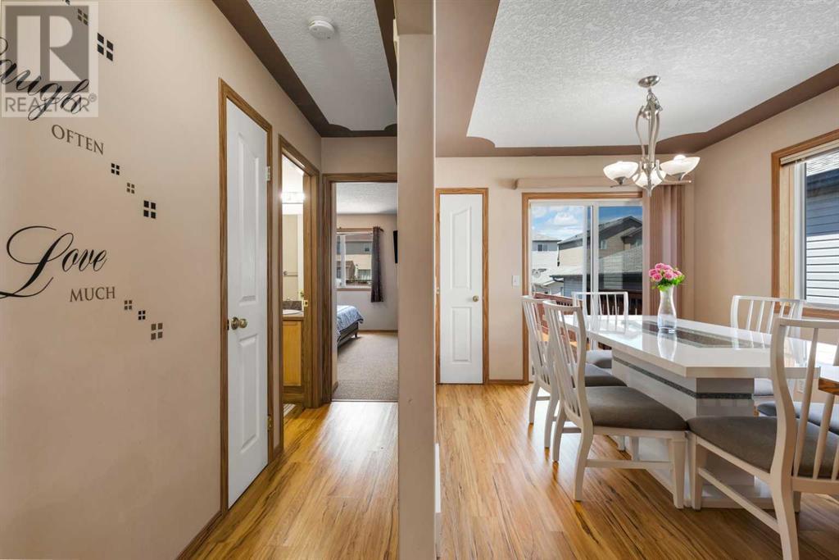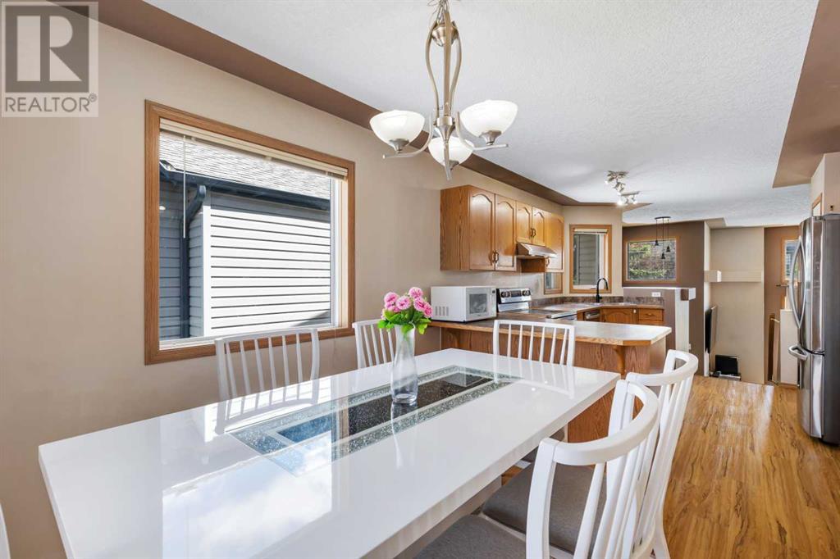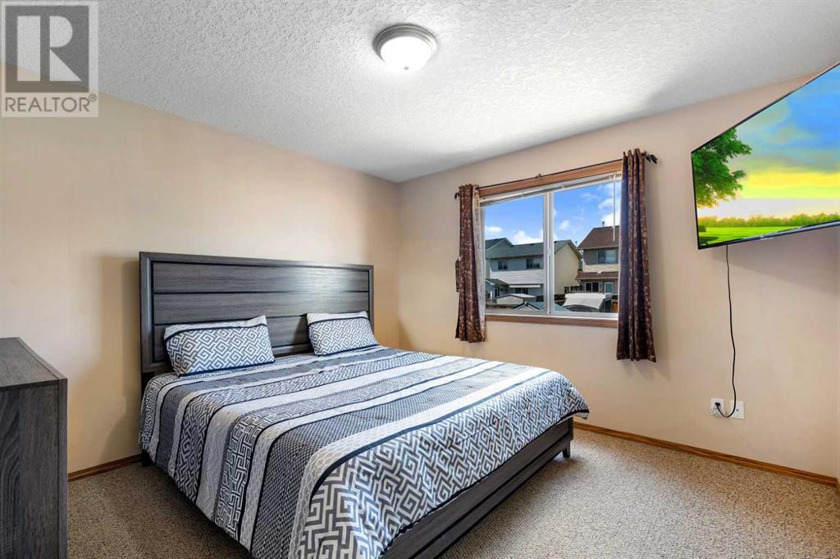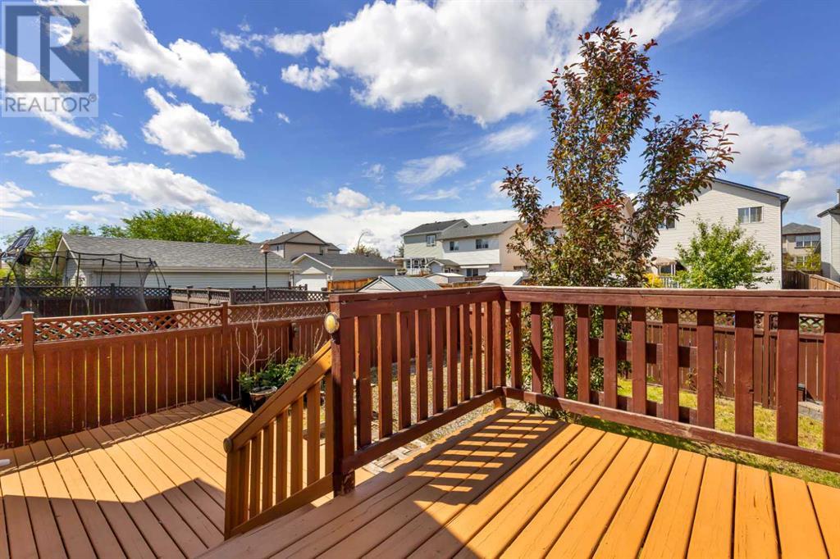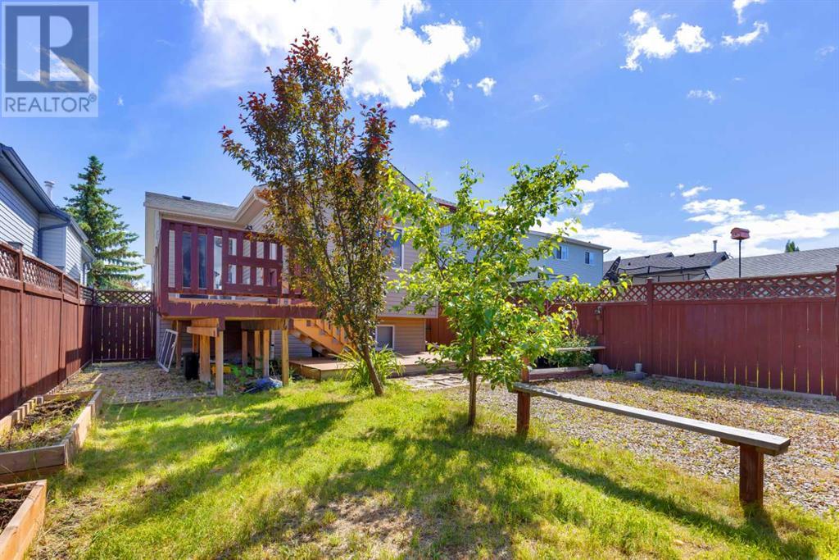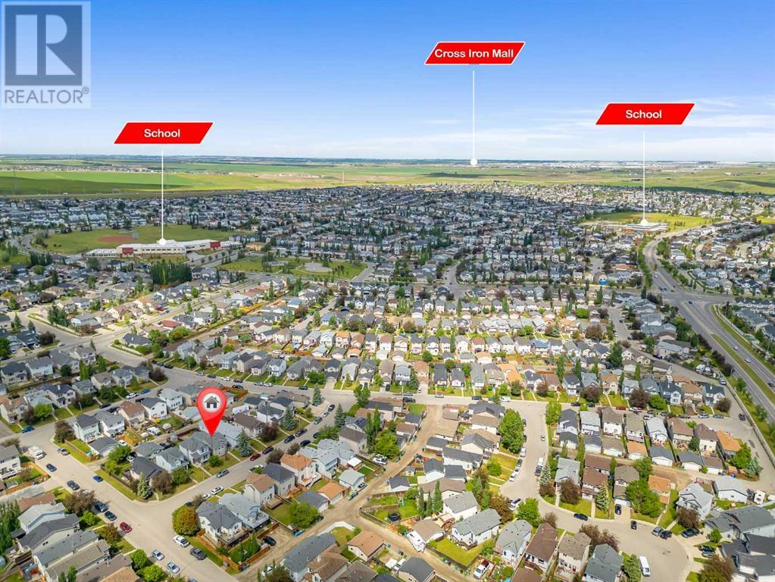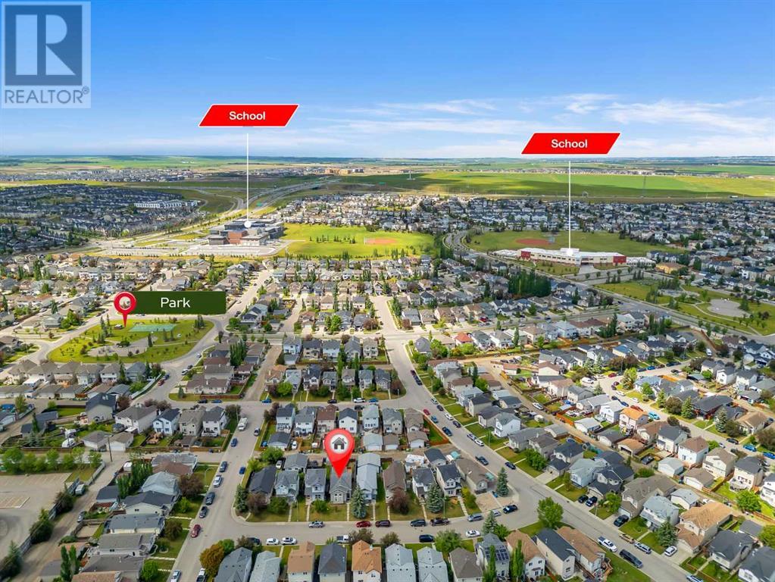3 Bedroom
2 Bathroom
1057 sqft
3 Level
Fireplace
None
Other, Forced Air
$529,900
Welcome to this inviting 3-level split home nestled in the desirable community of Coventry Hills. This well-kept home boasts functionality and comfort, ideal for families and those looking for a spacious living area. Main Level features spacious and bright open to above Living Room with large windows offering plenty of natural light. Upper-Level features Kitchen with Modern appliances, ample counter space, and plenty of cabinetry. Ideal for cooking and entertaining. Dining Area Adjacent to the kitchen with a sliding door leading to the 2 layered deck in the backyard, perfect for outdoor dining. Generous size Master Bedroom with a large closet. Other 2 bedrooms on upper level are Comfortable sizes, perfect for children, guests, or a home office. Finishing the upper level with 4-piece full Bathroom featuring a tub/shower combo. Lower-Level features Family Room, Cozy and perfect for relaxation or entertaining guests. Lower level features a huge family room with cozy Fireplace. Half Bathroom on lower level Conveniently located for guests and family use. Laundry Room conveniently located in the lower level Includes washer and dryer, with extra storage space. Exterior Features Fenced Backyard with space for gardening, play, or relaxing. Backyard also features a 2 layered deck for outdoor gatherings. Well-maintained front and back yard with mature trees and shrubs. Additional Features include new roof installed in 2023, New LG stainless steel appliances. Close to 3 schools : Coventry Hills School (K-5), Nose Creek School (6-9) and North Trail High School (10-12). Walking distance to parks, shopping Center , and public transit. Easy access to major roadways. Don’t miss out on this fantastic opportunity to own a lovely home in Coventry Hills. Schedule a viewing today! (id:57810)
Property Details
|
MLS® Number
|
A2162016 |
|
Property Type
|
Single Family |
|
Neigbourhood
|
Coventry Hills |
|
Community Name
|
Coventry Hills |
|
AmenitiesNearBy
|
Park, Playground, Schools, Shopping |
|
Features
|
Treed, See Remarks, Back Lane, No Animal Home, No Smoking Home |
|
ParkingSpaceTotal
|
2 |
|
Plan
|
0214384 |
|
Structure
|
Deck |
Building
|
BathroomTotal
|
2 |
|
BedroomsAboveGround
|
3 |
|
BedroomsTotal
|
3 |
|
Appliances
|
Washer, Refrigerator, Dishwasher, Stove, Dryer, Microwave, Hood Fan, Window Coverings |
|
ArchitecturalStyle
|
3 Level |
|
BasementDevelopment
|
Finished |
|
BasementType
|
Full (finished) |
|
ConstructedDate
|
2003 |
|
ConstructionMaterial
|
Poured Concrete, Wood Frame |
|
ConstructionStyleAttachment
|
Detached |
|
CoolingType
|
None |
|
ExteriorFinish
|
Concrete, Vinyl Siding |
|
FireplacePresent
|
Yes |
|
FireplaceTotal
|
1 |
|
FlooringType
|
Carpeted, Laminate |
|
FoundationType
|
Poured Concrete |
|
HalfBathTotal
|
1 |
|
HeatingFuel
|
Natural Gas |
|
HeatingType
|
Other, Forced Air |
|
SizeInterior
|
1057 Sqft |
|
TotalFinishedArea
|
1057 Sqft |
|
Type
|
House |
Parking
Land
|
Acreage
|
No |
|
FenceType
|
Fence |
|
LandAmenities
|
Park, Playground, Schools, Shopping |
|
SizeDepth
|
32 M |
|
SizeFrontage
|
9.14 M |
|
SizeIrregular
|
3186.12 |
|
SizeTotal
|
3186.12 Sqft|0-4,050 Sqft |
|
SizeTotalText
|
3186.12 Sqft|0-4,050 Sqft |
|
ZoningDescription
|
R-2 |
Rooms
| Level |
Type |
Length |
Width |
Dimensions |
|
Second Level |
Kitchen |
|
|
10.42 Ft x 16.00 Ft |
|
Second Level |
Dining Room |
|
|
8.92 Ft x 8.58 Ft |
|
Second Level |
Bedroom |
|
|
8.75 Ft x 9.58 Ft |
|
Second Level |
Bedroom |
|
|
9.33 Ft x 9.33 Ft |
|
Second Level |
Primary Bedroom |
|
|
11.58 Ft x 13.67 Ft |
|
Second Level |
4pc Bathroom |
|
|
8.25 Ft x 4.92 Ft |
|
Basement |
2pc Bathroom |
|
|
8.75 Ft x 4.92 Ft |
|
Basement |
Family Room |
|
|
20.83 Ft x 18.08 Ft |
|
Main Level |
Living Room |
|
|
16.00 Ft x 13.33 Ft |
https://www.realtor.ca/real-estate/27353060/34-covehaven-rise-ne-calgary-coventry-hills





