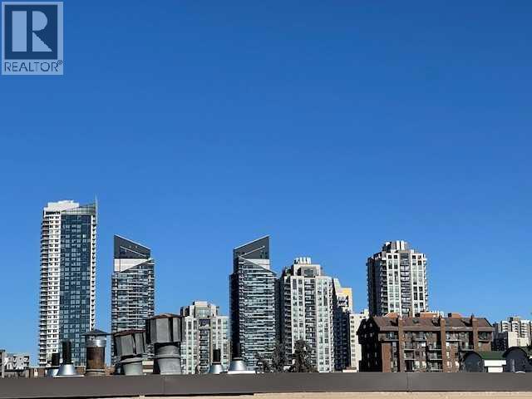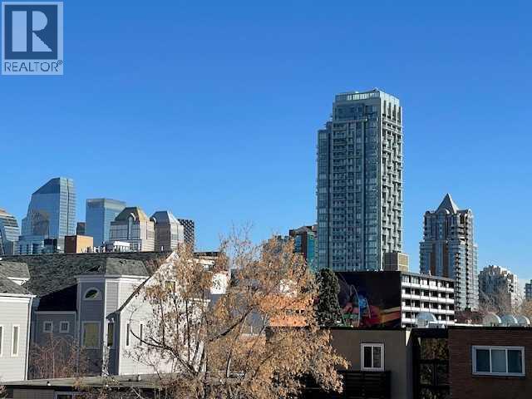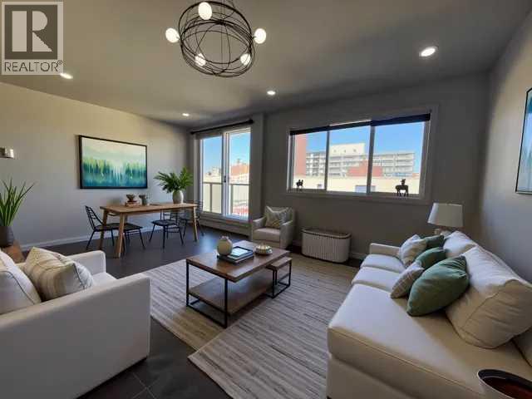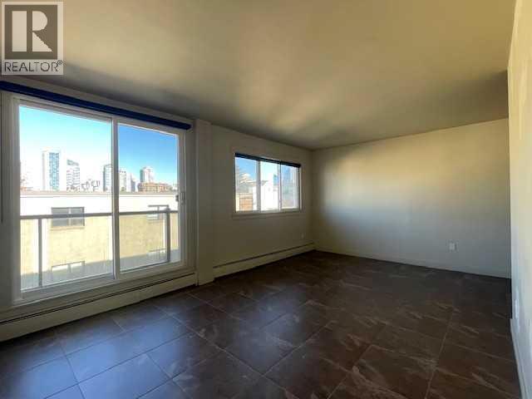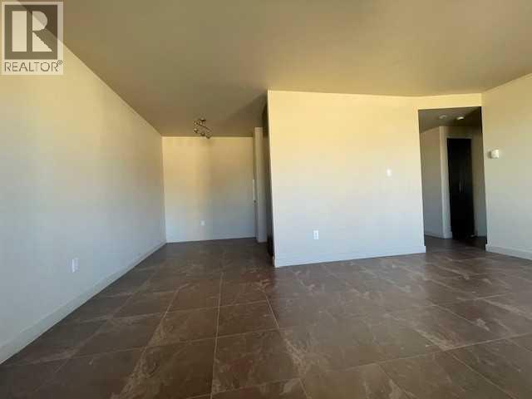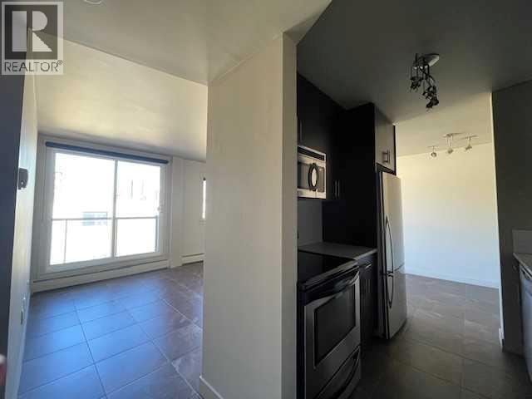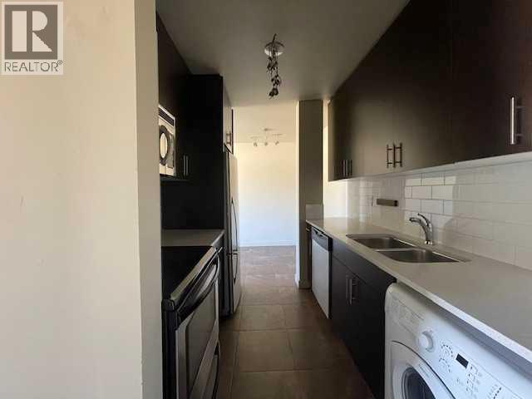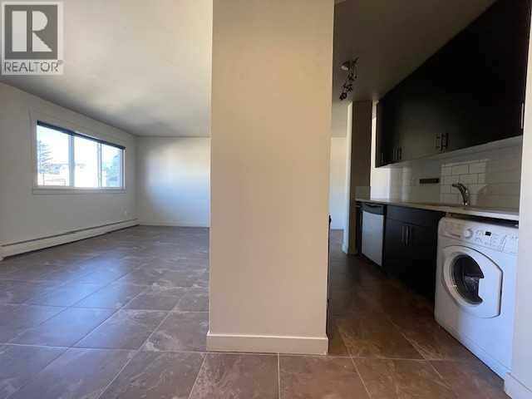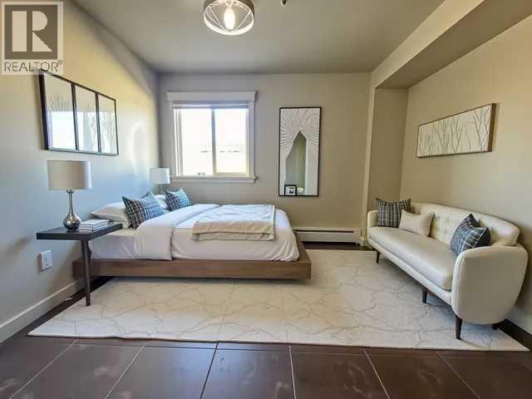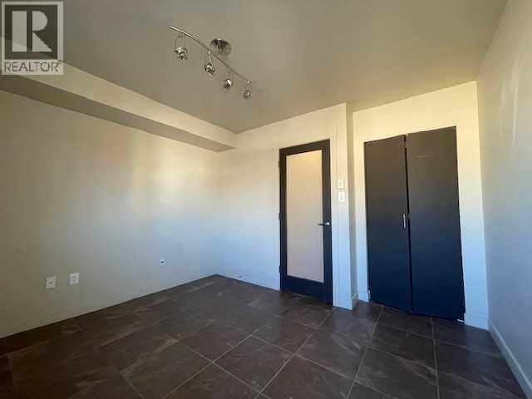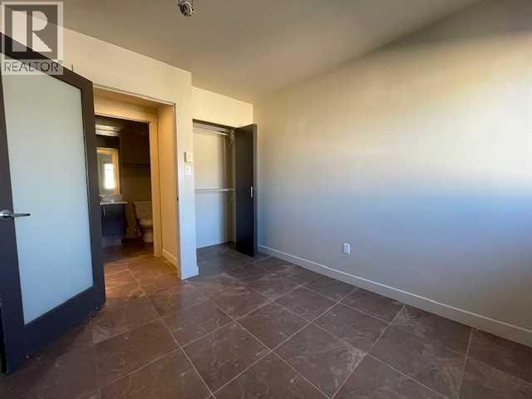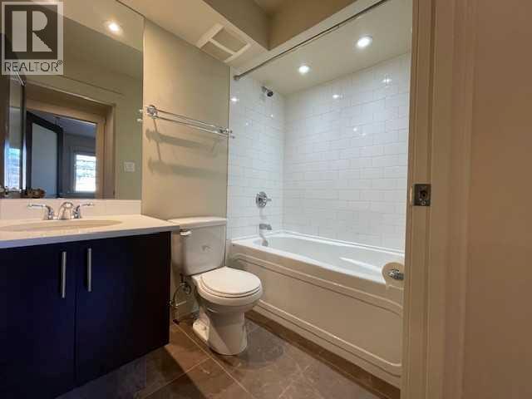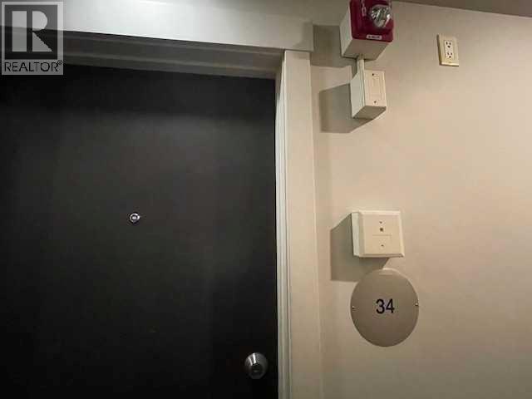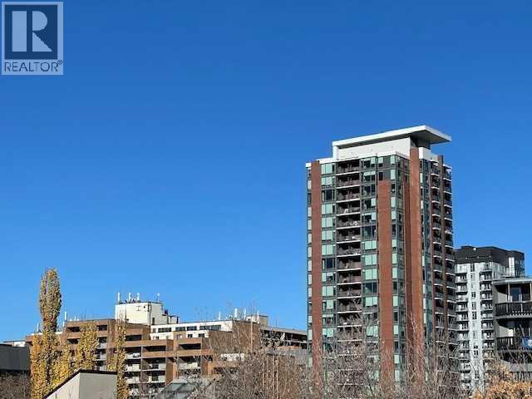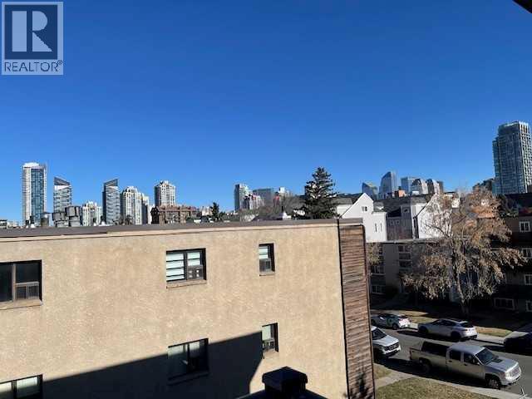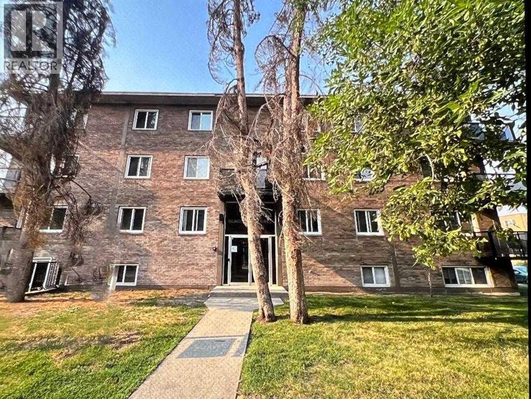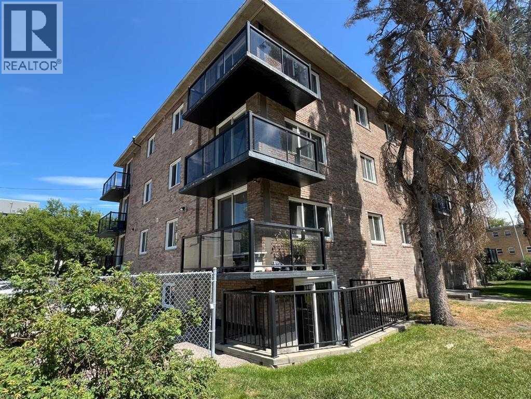34, 1230 Cameron Avenue Sw Calgary, Alberta T2T 0K9
$214,900Maintenance, Heat, Insurance, Ground Maintenance, Reserve Fund Contributions, Sewer, Waste Removal, Water
$510.07 Monthly
Maintenance, Heat, Insurance, Ground Maintenance, Reserve Fund Contributions, Sewer, Waste Removal, Water
$510.07 MonthlyHere is your opportunity to own in the trendy neighbourhood of Lower Mount ROYAL. This TOP FLOOR condo with STUNNING VIEWS of DOWNTOWN CALGARY offers 1 Bedroom, 1 Bathroom with soaker tub, in a CONCRETE BUILDING. This BOUTIQUE BUILDING with only 18 units was EXTENSIVELY RENOVATED in 2010 with new VINYL WINDOWS, NEW BOILER SYSTEM, UPDATED BALCONIES, TILE FLOORING THROUGHOUT. Kitchen with QUARTZ countertops, modern cabinets, STAINLESS STEEL appliances, and EUROPEAN washer/dryer unit. 1 ASSIGNED surface PARKING stall and LOTS of street PARKING. PETS WELCOME with board approval. Condo fees include EVERYTHING except electricity. This building is a 5 MINUTE WALK to the bustling 17Avenue with its RESTAURANTS, PUBS and TRENDY SHOPS. Unit 16 & 22 are also available. Call NOW to schedule your viewing. (id:57810)
Property Details
| MLS® Number | A2242839 |
| Property Type | Single Family |
| Community Name | Lower Mount Royal |
| Amenities Near By | Park, Playground, Schools, Shopping |
| Community Features | Pets Allowed With Restrictions |
| Features | See Remarks, Parking |
| Parking Space Total | 1 |
| Plan | 1010671 |
Building
| Bathroom Total | 1 |
| Bedrooms Above Ground | 1 |
| Bedrooms Total | 1 |
| Appliances | Refrigerator, Dishwasher, Stove, Microwave, Microwave Range Hood Combo, Window Coverings, Washer & Dryer |
| Constructed Date | 1959 |
| Construction Material | Poured Concrete |
| Construction Style Attachment | Attached |
| Cooling Type | None |
| Exterior Finish | Brick, Concrete |
| Flooring Type | Tile |
| Heating Type | Baseboard Heaters |
| Stories Total | 3 |
| Size Interior | 548 Ft2 |
| Total Finished Area | 548.21 Sqft |
| Type | Apartment |
Land
| Acreage | No |
| Land Amenities | Park, Playground, Schools, Shopping |
| Size Total Text | Unknown |
| Zoning Description | M-c2 |
Rooms
| Level | Type | Length | Width | Dimensions |
|---|---|---|---|---|
| Main Level | Living Room | 13.17 Ft x 10.83 Ft | ||
| Main Level | Dining Room | 8.83 Ft x 7.50 Ft | ||
| Main Level | Laundry Room | 2.25 Ft x 2.17 Ft | ||
| Main Level | Kitchen | 7.58 Ft x 6.83 Ft | ||
| Main Level | Other | 10.75 Ft x 3.00 Ft | ||
| Main Level | Primary Bedroom | 11.50 Ft x 8.67 Ft | ||
| Main Level | 4pc Bathroom | 7.33 Ft x 4.83 Ft |
https://www.realtor.ca/real-estate/29061499/34-1230-cameron-avenue-sw-calgary-lower-mount-royal
Contact Us
Contact us for more information
