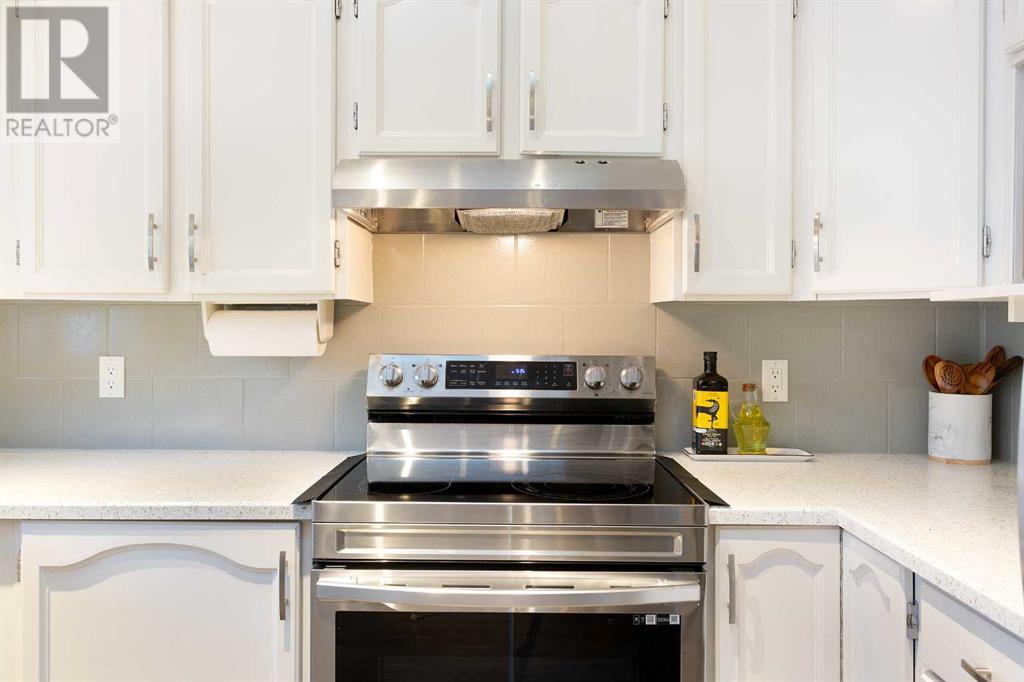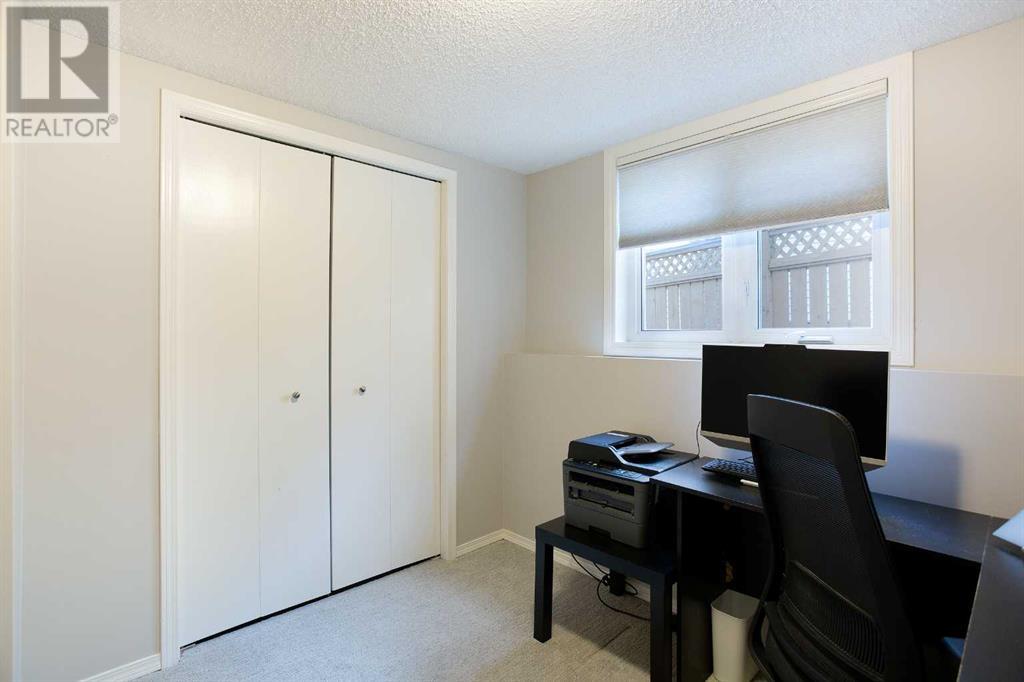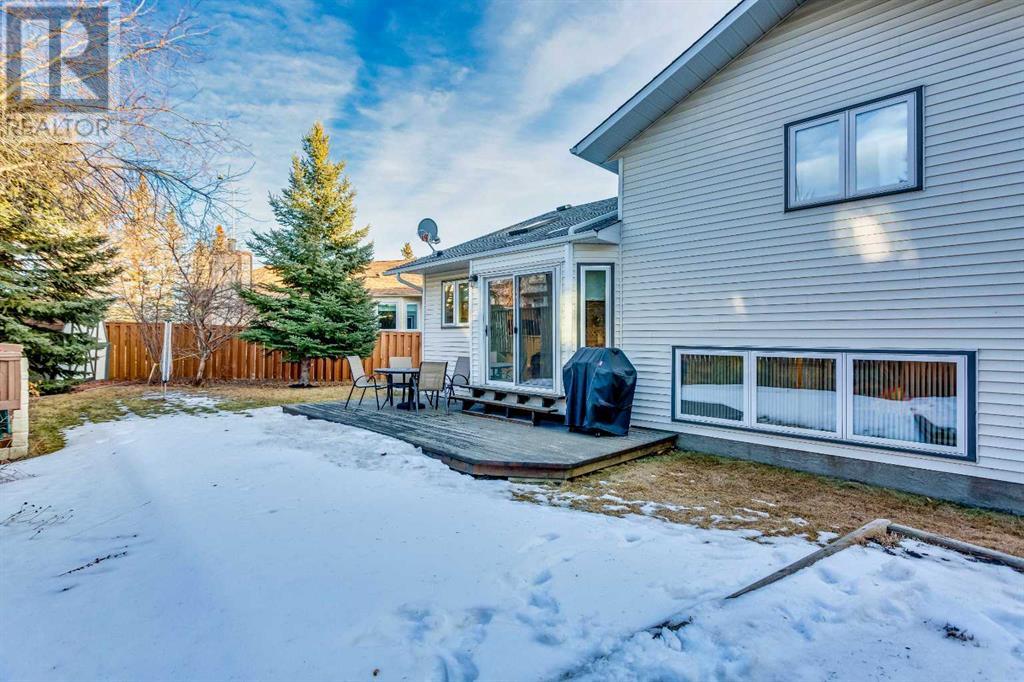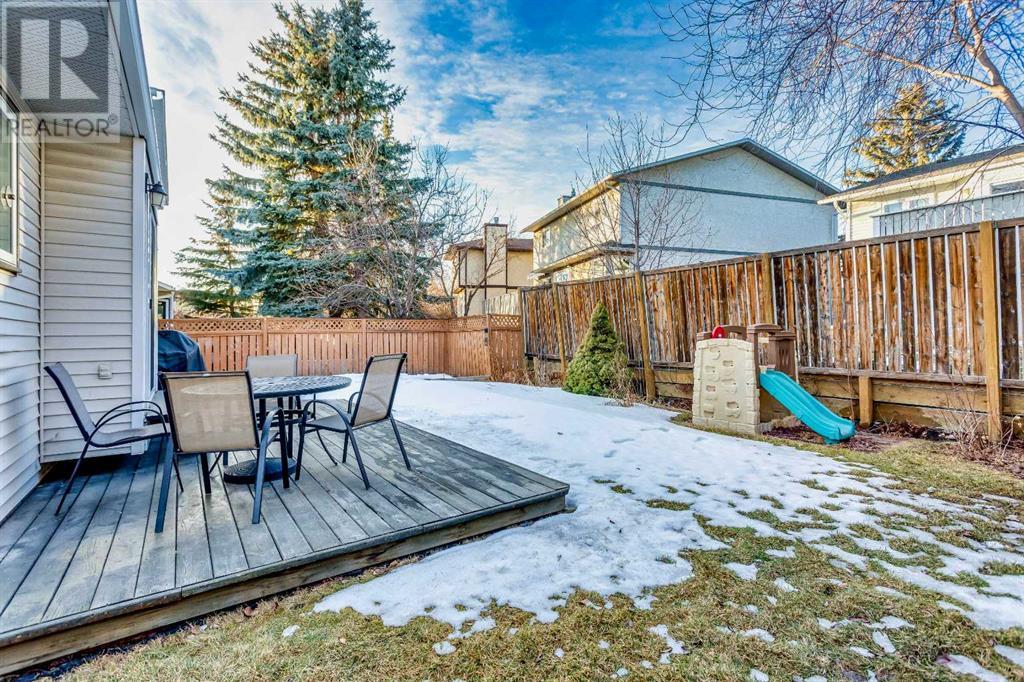4 Bedroom
3 Bathroom
1,235 ft2
4 Level
Fireplace
None
Forced Air
$750,000
Pride of ownership shines throughout this 4-bedroom, 2.5-bathroom home, offering a functional and spacious 4-level split layout with nearly 1800 sqft of developed living! This home is ideal for families looking for more space with fewer stairs. Nestled in a mature, family friendly neighbourhood, this home is situated on a large, south-facing lot in a quiet cul-de-sac.Located just steps from a newer outdoor recreation facility, enjoy access to a tennis court, outdoor rink, basketball court, zipline, play area, fire pits, picnic area, and more! With close proximity to Hawkwood School, Beacon Hill, Nose Hill Park, the University of Calgary, and the Children's Hospital, this home offers both convenience and an incredible community atmosphere.The partially finished basement features a newly completed media room and a spacious open storage area. Home upgrades include a new garage door (2019), irrigation system, high-efficiency furnace, laminate flooring and carpet (2018), triple-pane windows (2013), roof (2013), newer washer/dryer, updated kitchen appliances, and window coverings (2014).This is a fantastic opportunity to own a well maintained home in a highly sought after location. Don’t miss out—schedule your private showing today! (id:57810)
Property Details
|
MLS® Number
|
A2195505 |
|
Property Type
|
Single Family |
|
Neigbourhood
|
Hawkwood |
|
Community Name
|
Hawkwood |
|
Amenities Near By
|
Park, Playground, Schools, Shopping |
|
Features
|
Cul-de-sac, See Remarks |
|
Parking Space Total
|
4 |
|
Plan
|
8510056 |
|
Structure
|
Deck |
Building
|
Bathroom Total
|
3 |
|
Bedrooms Above Ground
|
3 |
|
Bedrooms Below Ground
|
1 |
|
Bedrooms Total
|
4 |
|
Appliances
|
Washer, Refrigerator, Dishwasher, Stove, Dryer, Window Coverings |
|
Architectural Style
|
4 Level |
|
Basement Development
|
Finished |
|
Basement Type
|
Partial (finished) |
|
Constructed Date
|
1987 |
|
Construction Material
|
Wood Frame |
|
Construction Style Attachment
|
Detached |
|
Cooling Type
|
None |
|
Exterior Finish
|
Vinyl Siding |
|
Fireplace Present
|
Yes |
|
Fireplace Total
|
1 |
|
Flooring Type
|
Carpeted, Laminate, Tile |
|
Foundation Type
|
Poured Concrete |
|
Half Bath Total
|
1 |
|
Heating Type
|
Forced Air |
|
Size Interior
|
1,235 Ft2 |
|
Total Finished Area
|
1234.74 Sqft |
|
Type
|
House |
Parking
Land
|
Acreage
|
No |
|
Fence Type
|
Fence |
|
Land Amenities
|
Park, Playground, Schools, Shopping |
|
Size Depth
|
26.62 M |
|
Size Frontage
|
12 M |
|
Size Irregular
|
438.00 |
|
Size Total
|
438 M2|4,051 - 7,250 Sqft |
|
Size Total Text
|
438 M2|4,051 - 7,250 Sqft |
|
Zoning Description
|
R-cg |
Rooms
| Level |
Type |
Length |
Width |
Dimensions |
|
Basement |
Living Room |
|
|
14.25 Ft x 13.33 Ft |
|
Basement |
Media |
|
|
15.58 Ft x 9.50 Ft |
|
Basement |
Laundry Room |
|
|
5.00 Ft x 3.42 Ft |
|
Basement |
Bedroom |
|
|
8.92 Ft x 8.67 Ft |
|
Basement |
2pc Bathroom |
|
|
5.58 Ft x 3.75 Ft |
|
Main Level |
Kitchen |
|
|
10.00 Ft x 8.00 Ft |
|
Main Level |
Breakfast |
|
|
8.58 Ft x 8.42 Ft |
|
Main Level |
Dining Room |
|
|
11.25 Ft x 8.83 Ft |
|
Main Level |
Living Room |
|
|
14.67 Ft x 12.08 Ft |
|
Main Level |
Primary Bedroom |
|
|
14.58 Ft x 12.25 Ft |
|
Main Level |
Bedroom |
|
|
10.92 Ft x 8.92 Ft |
|
Main Level |
Bedroom |
|
|
12.50 Ft x 9.00 Ft |
|
Main Level |
4pc Bathroom |
|
|
7.50 Ft x 4.92 Ft |
|
Main Level |
3pc Bathroom |
|
|
9.08 Ft x 5.67 Ft |
https://www.realtor.ca/real-estate/27970066/339-hawkhill-place-nw-calgary-hawkwood



































