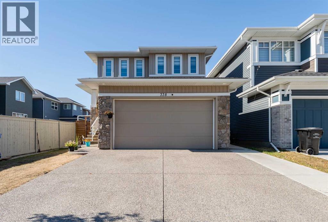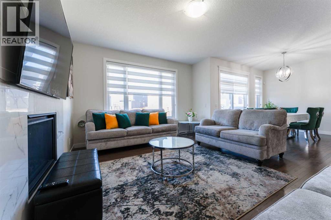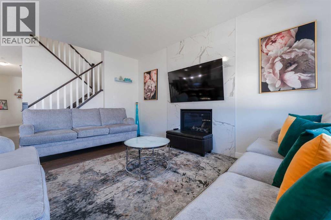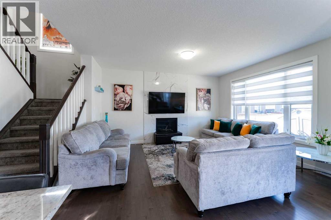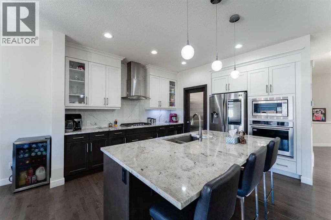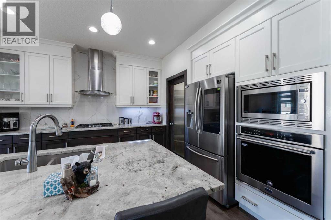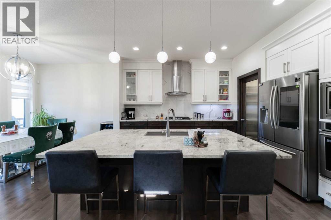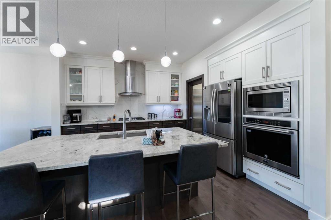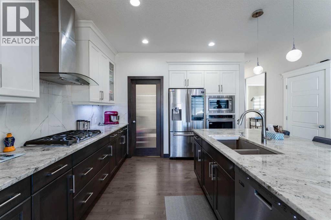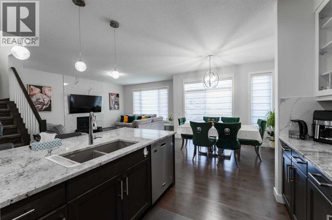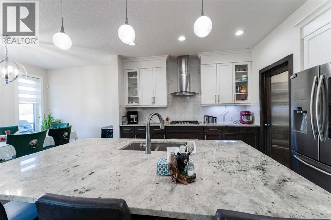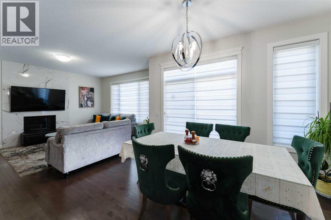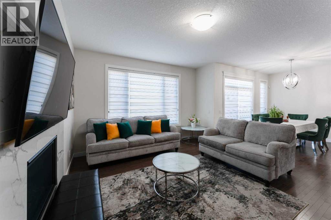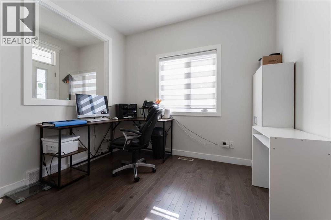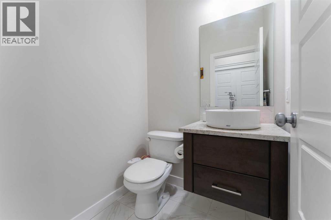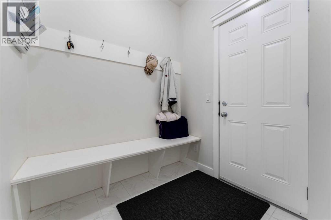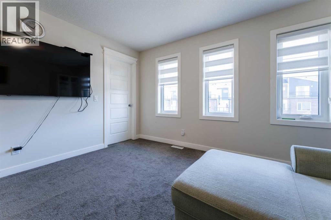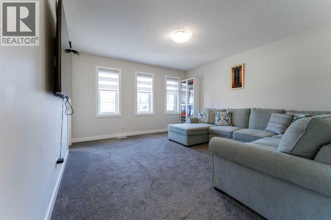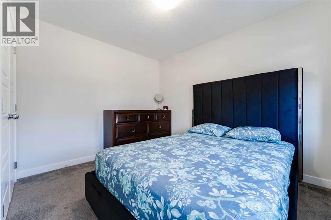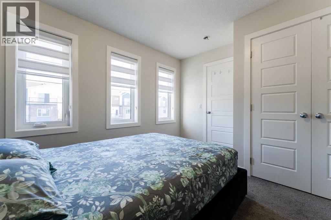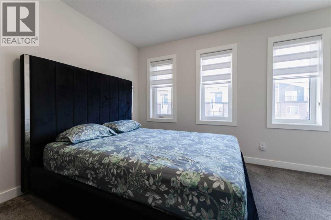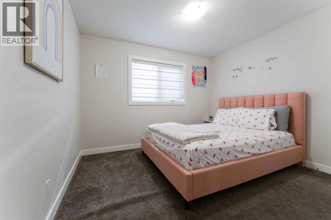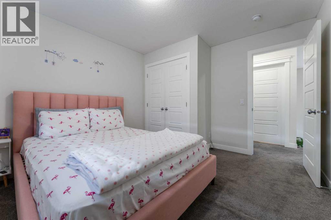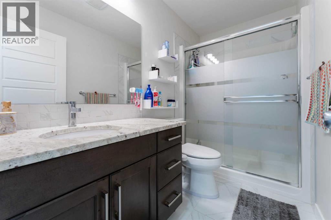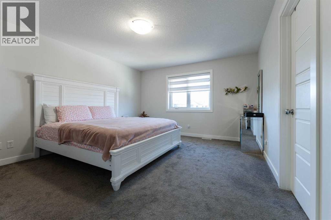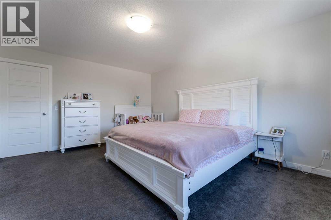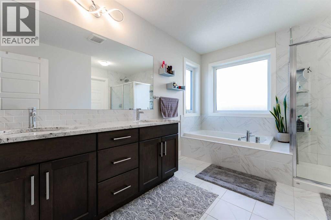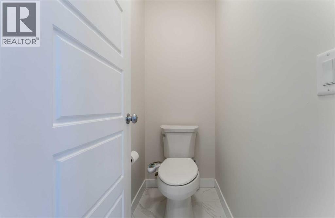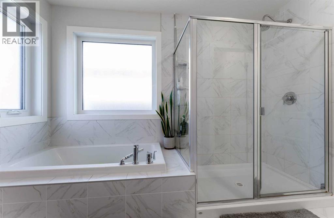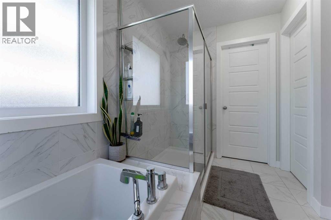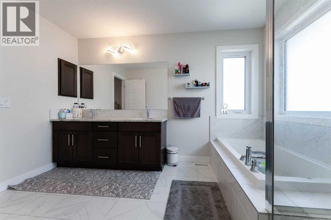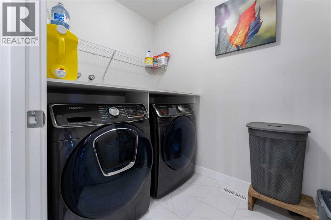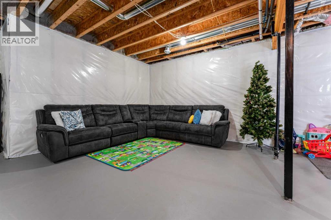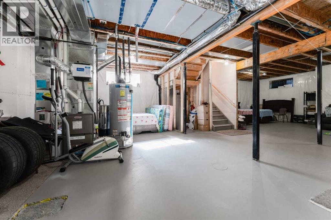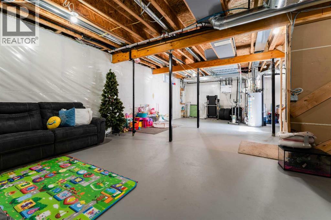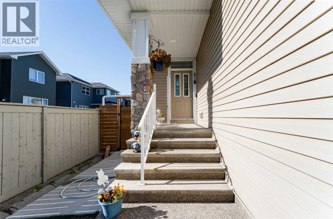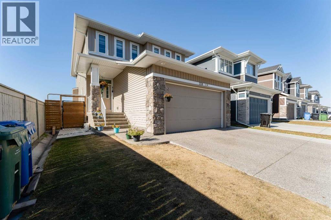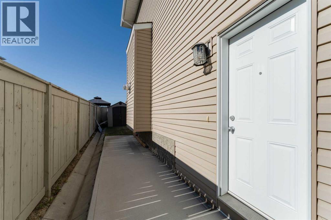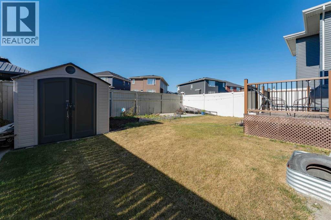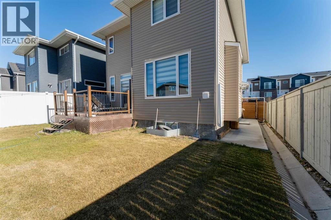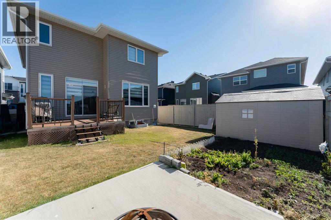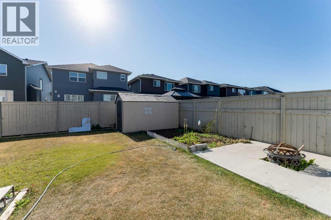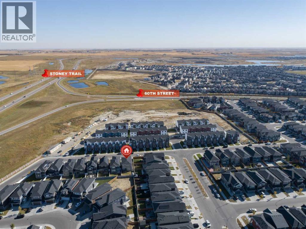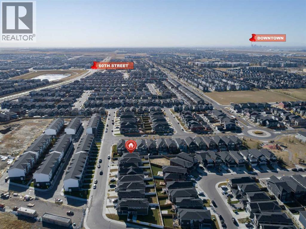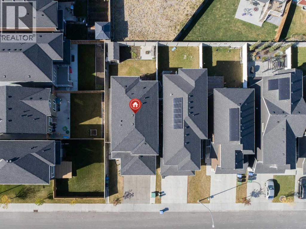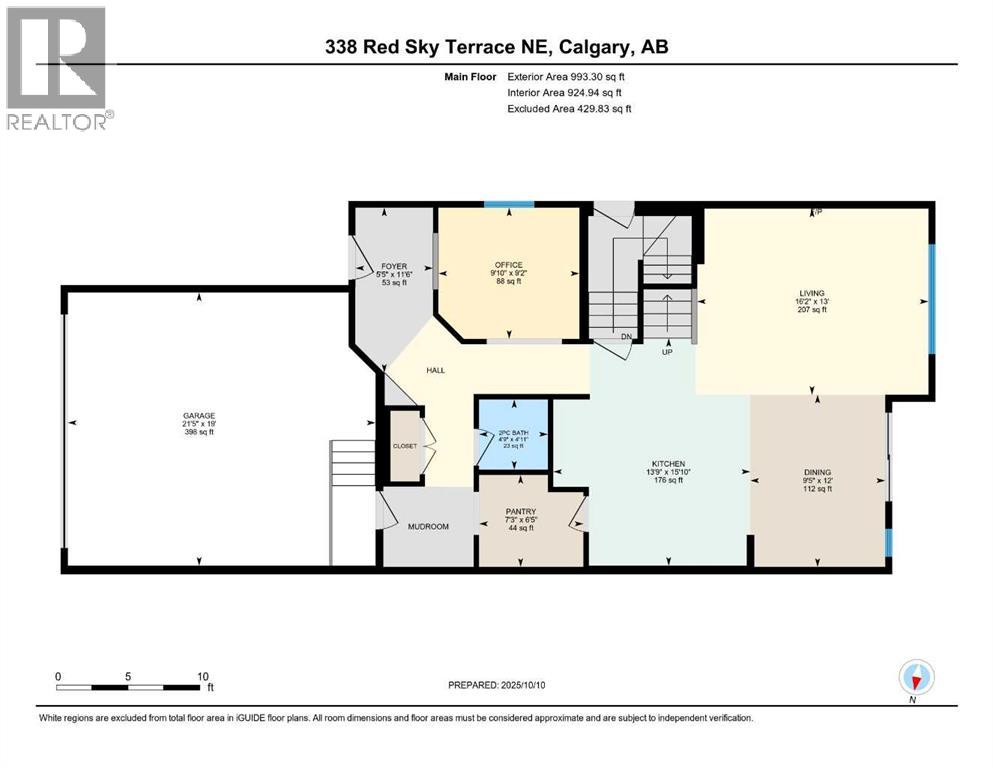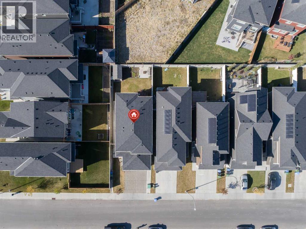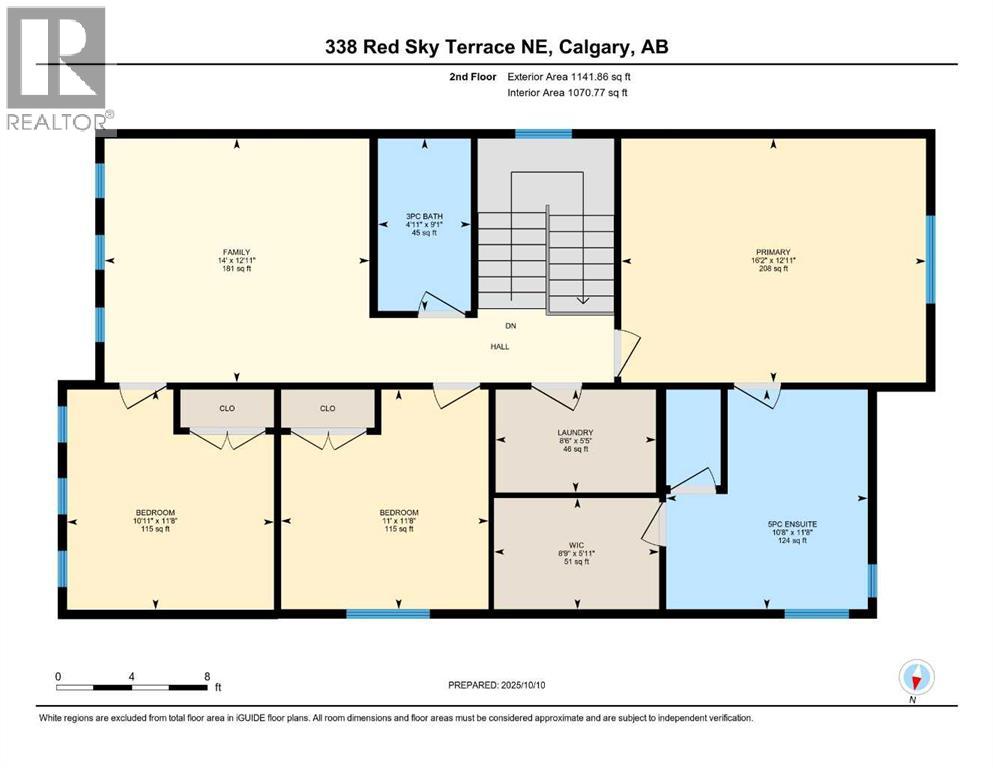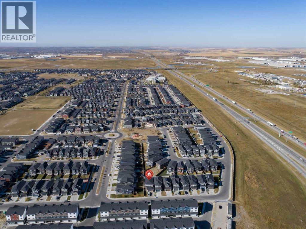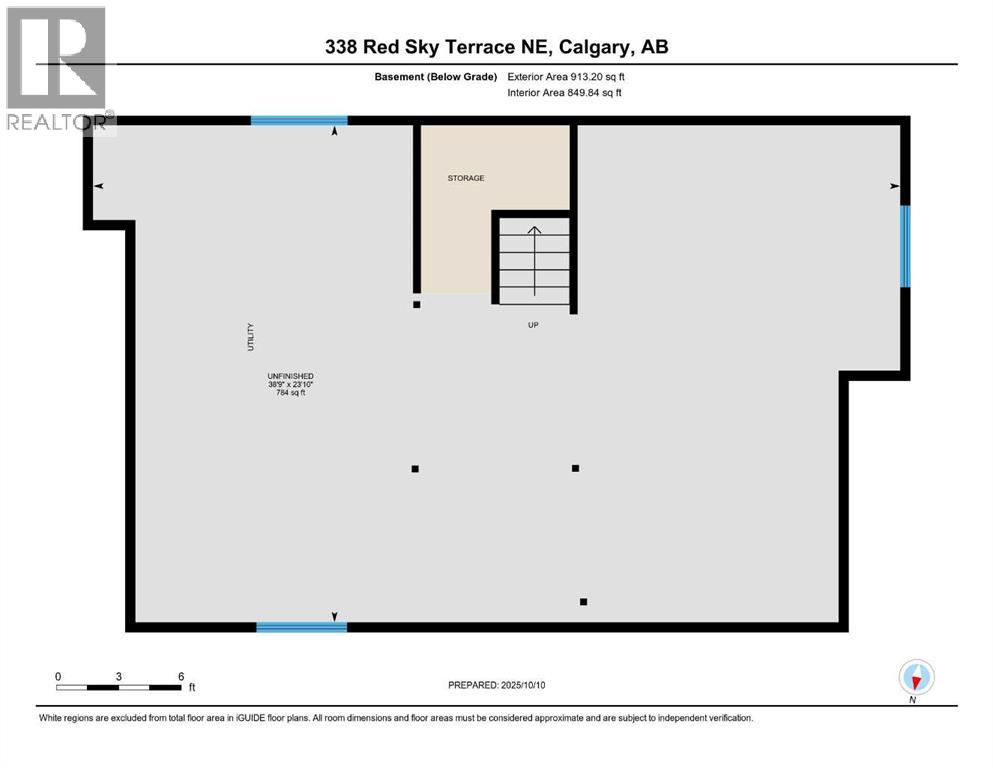3 Bedroom
3 Bathroom
2,135 ft2
Fireplace
None
Forced Air
Garden Area, Lawn
$729,999
Welcome to your dream home in Redstone! This stunning, fully upgraded residence offers the perfect blend of traditional charm and modern luxury on a desirable lot. Step inside to an inviting main floor featuring a dedicated office space, ideal for remote work or study. The gourmet kitchen is a chef's delight, boasting built-in appliances and a gas cooktop. Throughout the home, you'll appreciate the quality finishes, including elegant Maple railings. Enjoy the outdoors on your back deck, complete with a natural gas line for easy BBQing. The convenience extends to the garage, which also features a gas line. The low-maintenance exterior is fully paved in the front and back, while still offering a dedicated space for your gardening passion. This East-facing home is perfectly situated, offering quick access to the Stoney Trail highway and is close to all amenities and parks. A key feature is the side entrance to the unfinished basement, already poised for your custom development—perfect for an in-law suite or rental opportunity (subject to city approvals). This is more than a house; it's a completely upgraded lifestyle ready for you to move in! Call in your Fav Realtor for Showing. (id:57810)
Property Details
|
MLS® Number
|
A2263990 |
|
Property Type
|
Single Family |
|
Neigbourhood
|
Redstone |
|
Community Name
|
Redstone |
|
Amenities Near By
|
Park, Playground, Schools, Shopping, Water Nearby |
|
Community Features
|
Lake Privileges |
|
Features
|
Closet Organizers, No Animal Home, No Smoking Home |
|
Parking Space Total
|
4 |
|
Plan
|
1811849 |
|
Structure
|
See Remarks |
Building
|
Bathroom Total
|
3 |
|
Bedrooms Above Ground
|
3 |
|
Bedrooms Total
|
3 |
|
Appliances
|
Refrigerator, Cooktop - Gas, Dishwasher, Oven - Built-in, Window Coverings, Garage Door Opener, Washer & Dryer |
|
Basement Development
|
Unfinished |
|
Basement Type
|
Full (unfinished) |
|
Constructed Date
|
2019 |
|
Construction Material
|
Poured Concrete, Wood Frame |
|
Construction Style Attachment
|
Detached |
|
Cooling Type
|
None |
|
Exterior Finish
|
Concrete, Stone, Vinyl Siding |
|
Fireplace Present
|
Yes |
|
Fireplace Total
|
1 |
|
Flooring Type
|
Carpeted, Hardwood |
|
Foundation Type
|
Poured Concrete |
|
Half Bath Total
|
1 |
|
Heating Type
|
Forced Air |
|
Stories Total
|
2 |
|
Size Interior
|
2,135 Ft2 |
|
Total Finished Area
|
2135.16 Sqft |
|
Type
|
House |
Parking
Land
|
Acreage
|
No |
|
Fence Type
|
Fence |
|
Land Amenities
|
Park, Playground, Schools, Shopping, Water Nearby |
|
Landscape Features
|
Garden Area, Lawn |
|
Size Depth
|
33.99 M |
|
Size Frontage
|
10.4 M |
|
Size Irregular
|
3804.00 |
|
Size Total
|
3804 Sqft|0-4,050 Sqft |
|
Size Total Text
|
3804 Sqft|0-4,050 Sqft |
|
Surface Water
|
Creek Or Stream |
|
Zoning Description
|
R-g |
Rooms
| Level |
Type |
Length |
Width |
Dimensions |
|
Main Level |
2pc Bathroom |
|
|
4.92 Ft x 4.75 Ft |
|
Main Level |
Dining Room |
|
|
12.00 Ft x 9.42 Ft |
|
Main Level |
Foyer |
|
|
11.50 Ft x 5.42 Ft |
|
Main Level |
Kitchen |
|
|
15.83 Ft x 13.75 Ft |
|
Main Level |
Living Room |
|
|
13.00 Ft x 16.17 Ft |
|
Main Level |
Office |
|
|
9.17 Ft x 9.83 Ft |
|
Main Level |
Pantry |
|
|
6.42 Ft x 7.25 Ft |
|
Upper Level |
3pc Bathroom |
|
|
9.08 Ft x 4.92 Ft |
|
Upper Level |
5pc Bathroom |
|
|
11.67 Ft x 10.67 Ft |
|
Upper Level |
Bedroom |
|
|
11.67 Ft x 10.92 Ft |
|
Upper Level |
Bedroom |
|
|
11.67 Ft x 11.00 Ft |
|
Upper Level |
Family Room |
|
|
12.92 Ft x 14.00 Ft |
|
Upper Level |
Laundry Room |
|
|
5.42 Ft x 8.50 Ft |
|
Upper Level |
Primary Bedroom |
|
|
12.92 Ft x 16.17 Ft |
|
Upper Level |
Other |
|
|
5.92 Ft x 8.75 Ft |
https://www.realtor.ca/real-estate/28982418/338-red-sky-terrace-ne-calgary-redstone
