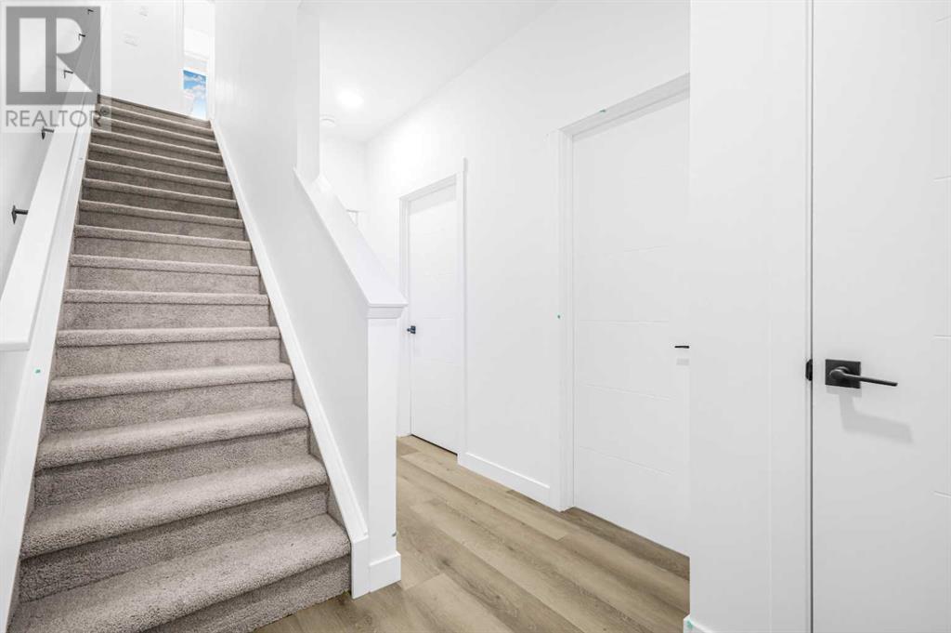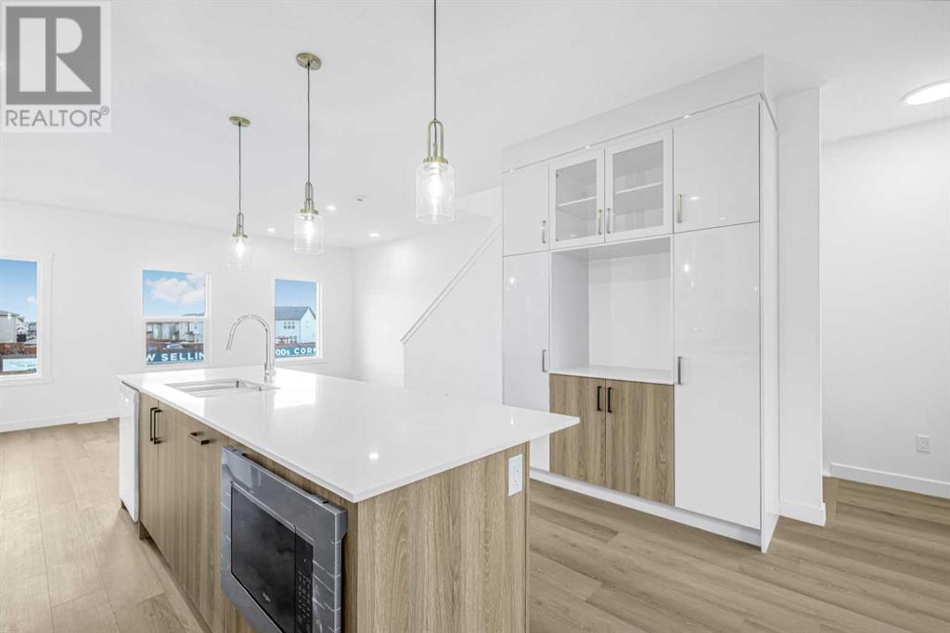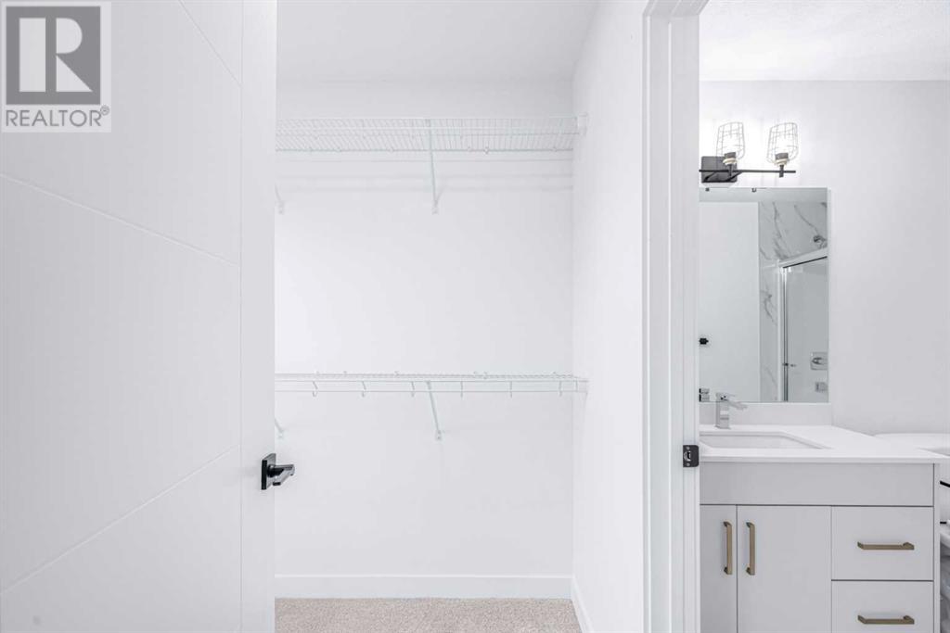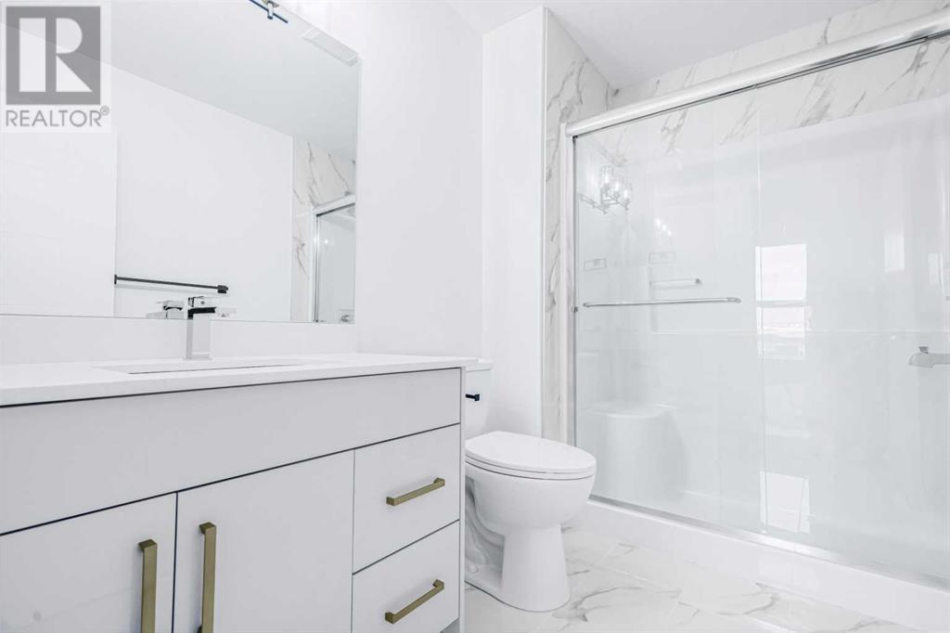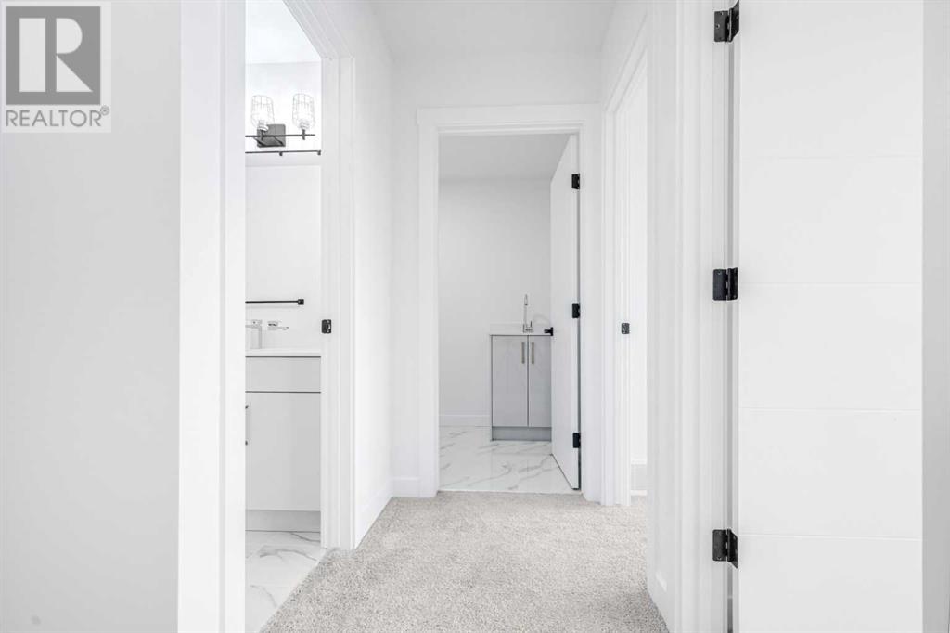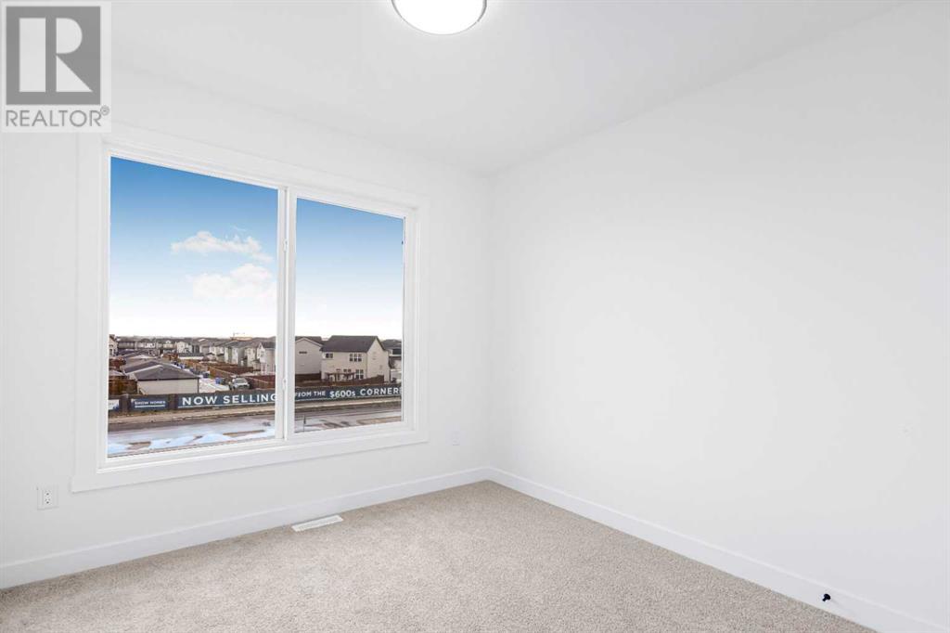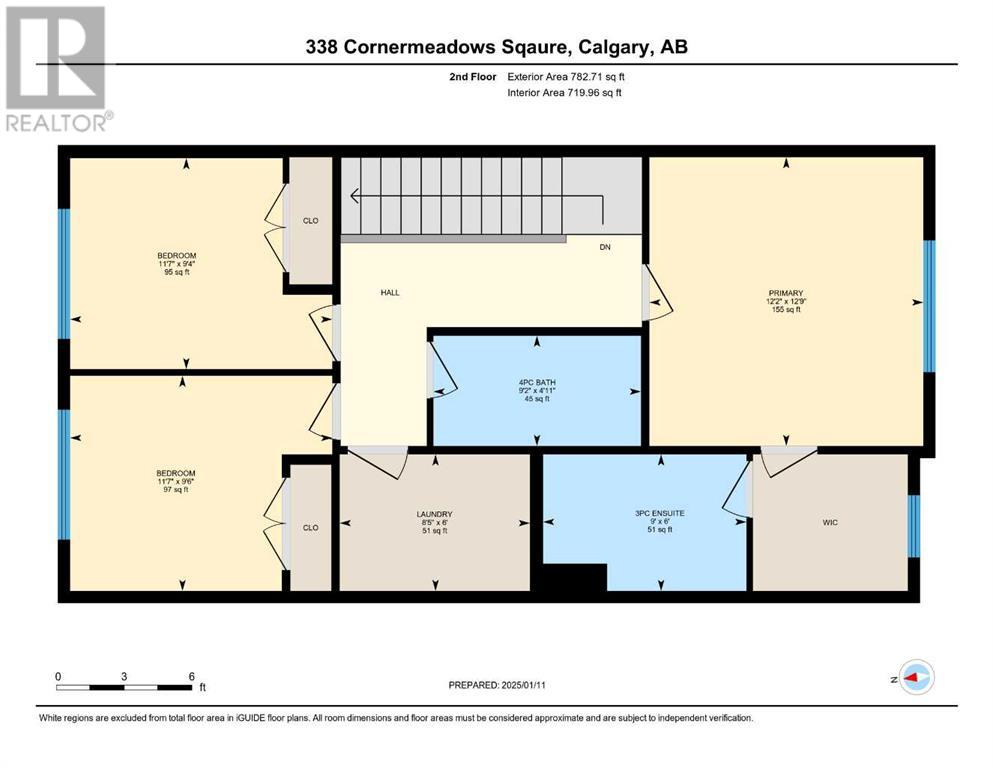338 Corner Meadows Square Ne Calgary, Alberta T3N 2E2
$529,900Maintenance, Condominium Amenities, Common Area Maintenance, Insurance, Reserve Fund Contributions
$218 Monthly
Maintenance, Condominium Amenities, Common Area Maintenance, Insurance, Reserve Fund Contributions
$218 MonthlyThis stunning 3-storey townhome in the vibrant community of Cornerstone, NE Calgary, offers the perfect blend of style, space, and convenience. Featuring 4 spacious bedrooms, 3.5 modern bathrooms, and a double attached garage, this home is designed to accommodate families and professionals alike. The open-concept main floor is ideal for entertaining, with a sleek, well-equipped kitchen that boasts stainless steel appliances, ample counter space, and modern cabinetry. Upstairs, the bedrooms provide a peaceful retreat, including a luxurious primary suite with a walk-in closet and private ensuite. Located just steps from a large shopping centre, this home provides unparalleled convenience with access to grocery stores, dining, and essential services. Easy connectivity to Stoney Trail and Calgary’s major routes makes commuting a breeze, while the growing Cornerstone community offers parks, walking paths, and vibrant amenities right at your doorstep. This is the perfect place to call home. (id:57810)
Property Details
| MLS® Number | A2187099 |
| Property Type | Single Family |
| Community Name | Cornerstone |
| Amenities Near By | Park, Playground, Schools, Shopping |
| Community Features | Pets Allowed |
| Features | See Remarks, Pvc Window, Gas Bbq Hookup |
| Parking Space Total | 2 |
| Plan | 2410710 |
Building
| Bathroom Total | 4 |
| Bedrooms Above Ground | 3 |
| Bedrooms Below Ground | 1 |
| Bedrooms Total | 4 |
| Age | New Building |
| Appliances | Refrigerator, Range - Electric, Dishwasher, Hood Fan |
| Basement Type | None |
| Construction Style Attachment | Attached |
| Cooling Type | None |
| Flooring Type | Carpeted, Laminate |
| Foundation Type | Poured Concrete |
| Half Bath Total | 1 |
| Heating Type | Forced Air |
| Stories Total | 3 |
| Size Interior | 1,819 Ft2 |
| Total Finished Area | 1819.2 Sqft |
| Type | Row / Townhouse |
Parking
| Attached Garage | 2 |
| See Remarks |
Land
| Acreage | No |
| Fence Type | Not Fenced |
| Land Amenities | Park, Playground, Schools, Shopping |
| Size Depth | 14.79 M |
| Size Frontage | 6.1 M |
| Size Irregular | 90.22 |
| Size Total | 90.22 M2|0-4,050 Sqft |
| Size Total Text | 90.22 M2|0-4,050 Sqft |
| Zoning Description | R-g |
Rooms
| Level | Type | Length | Width | Dimensions |
|---|---|---|---|---|
| Lower Level | 4pc Bathroom | 1.50 M x 2.25 M | ||
| Lower Level | Bedroom | 3.64 M x 2.90 M | ||
| Lower Level | Furnace | 2.06 M x 2.26 M | ||
| Main Level | 2pc Bathroom | 1.66 M x 1.51 M | ||
| Main Level | Dining Room | 4.07 M x 2.72 M | ||
| Main Level | Kitchen | 4.72 M x 4.12 M | ||
| Main Level | Living Room | 5.72 M x 3.24 M | ||
| Upper Level | 3pc Bathroom | 1.84 M x 2.74 M | ||
| Upper Level | 4pc Bathroom | 1.49 M x 2.80 M | ||
| Upper Level | Bedroom | 2.90 M x 3.54 M | ||
| Upper Level | Bedroom | 2.85 M x 3.54 M | ||
| Upper Level | Laundry Room | 1.84 M x 2.57 M | ||
| Upper Level | Primary Bedroom | 3.89 M x 3.70 M |
https://www.realtor.ca/real-estate/27793319/338-corner-meadows-square-ne-calgary-cornerstone
Contact Us
Contact us for more information








