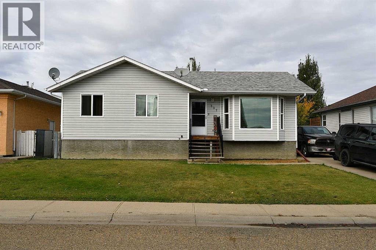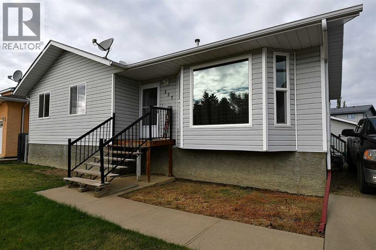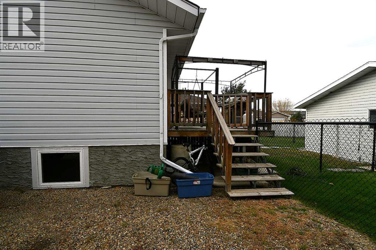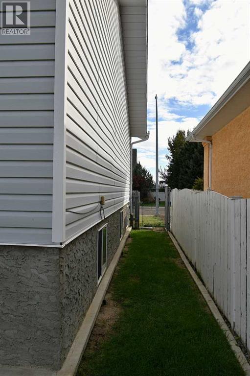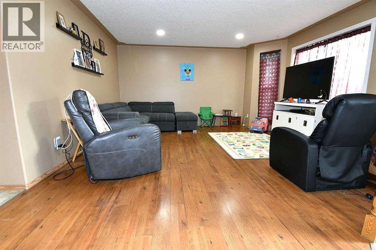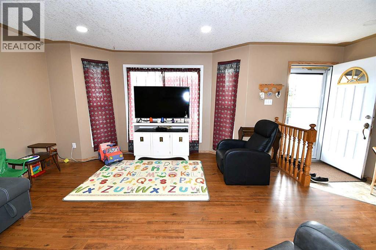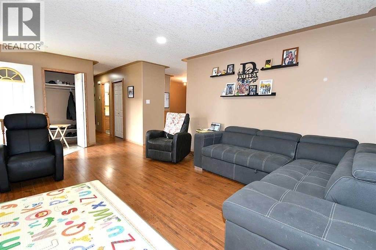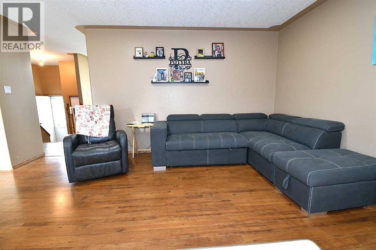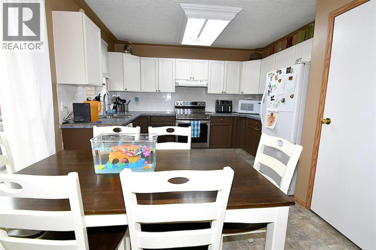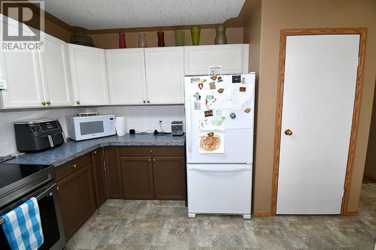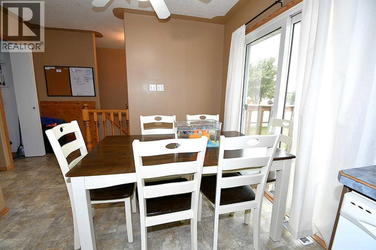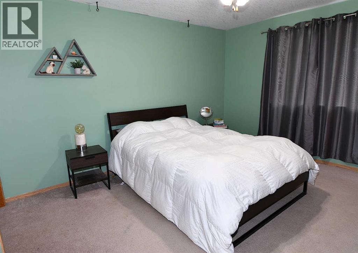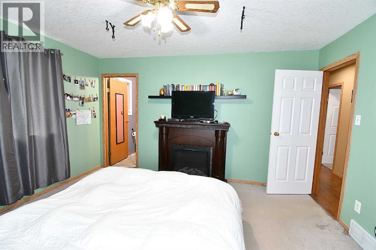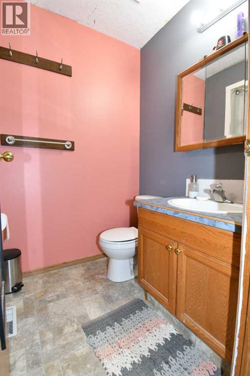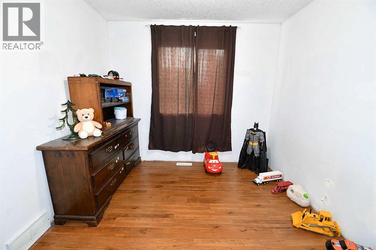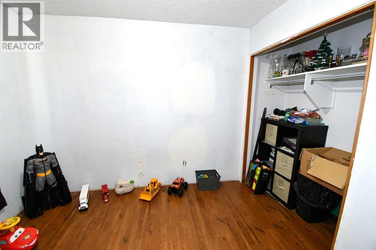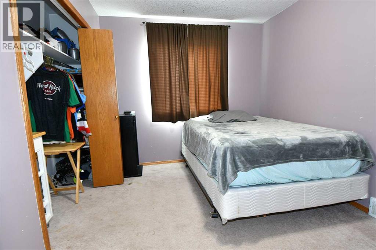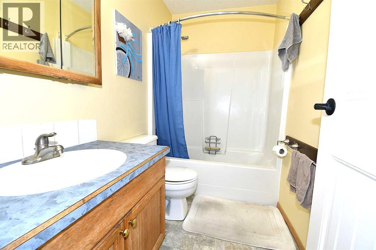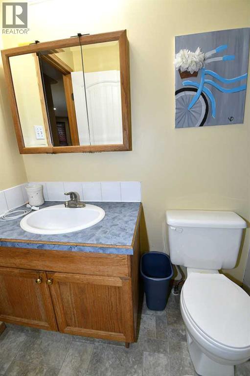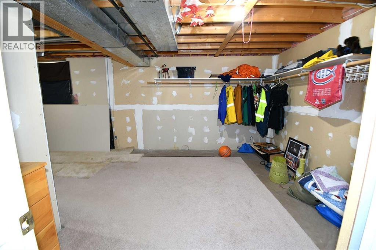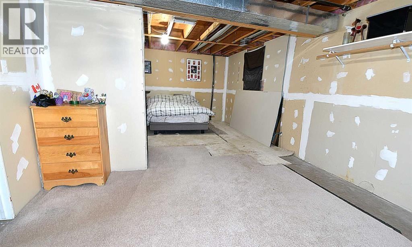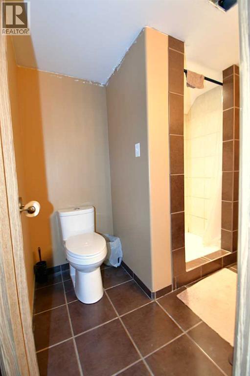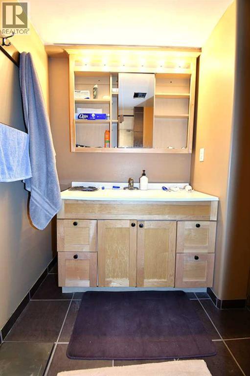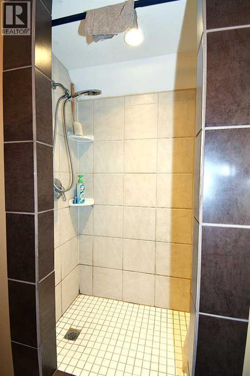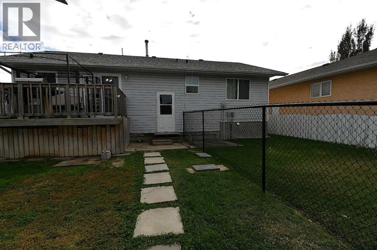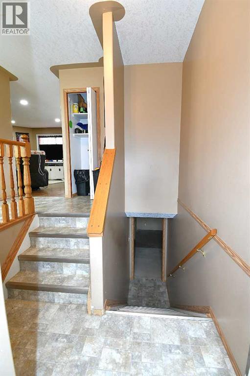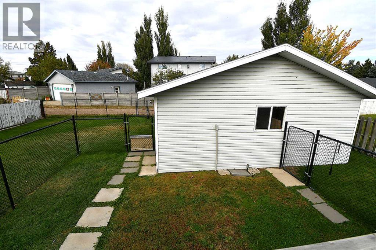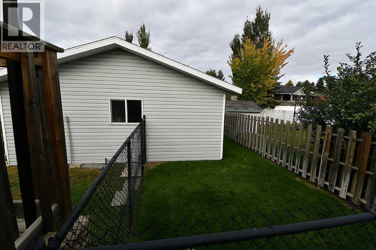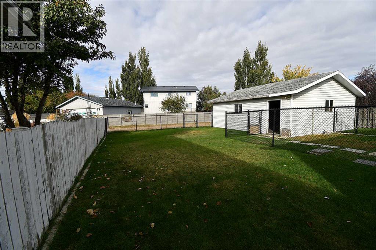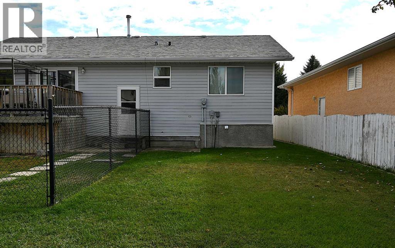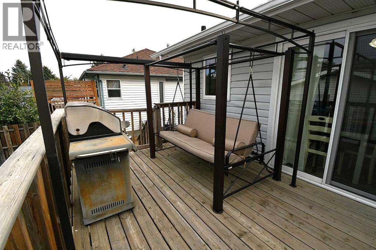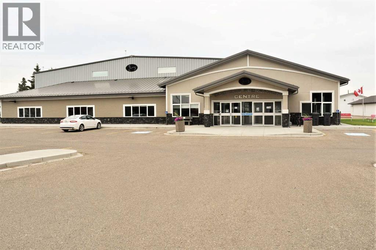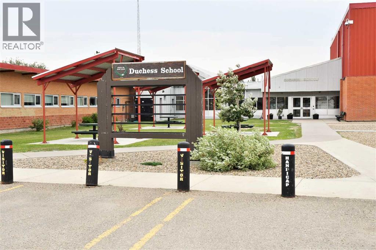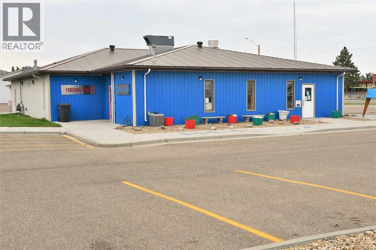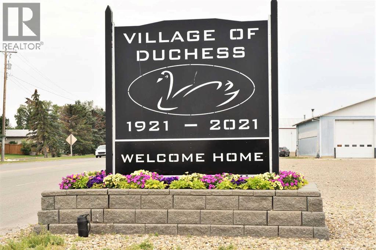3 Bedroom
2 Bathroom
1,180 ft2
Bungalow
None
Forced Air
Landscaped, Lawn, Underground Sprinkler
$287,500
Check out this sweet 1994-built 1180 sq. ft. bungalow in the charming town of Duchess, a real gem in a super family-friendly community. This place has a super functional layout, tons of natural light, and all the potential for future tweaks and development.As you walk inside, you'll find a bright, pantry-equipped kitchen paired with a cozy dining area that's perfect for family dinners or entertaining guests. Step. outside, a spacious 14’ x 10’ raised deck overlooks a fully fenced yard – ideal for summer BBQs, gatherings, and just plain enjoying the outdoors. On the main floor, there's a four-piece bathroom, two bedrooms, and a large bedroom with its own 2-piece bathroom for added convenience.The unfinished basement is roughed in for a bedroom and a 3-piece bathroom, providing great potential for additional living space just waiting for your personal touch to turn it into additional living space. Plus, a handy laundry room is equipped with a washer, dryer, practical for everyday living.Outside, the property boasts a roomy 22’ x 26’ double detached garage with back lane access, plus off-street and RV parking, and underground sprinklers to keep the yard looking lush without the hassle. All this wrapped up in a quiet, kid-friendly neighborhood in Duchess – a community that's all about small-town pride, with a K-12 school, post office, rec centre (complete with a walking track) and ice hockey arena, walking paths, a golf course, and that awesome gas station/convenience store famous for its ice cream. great value in and small community. (id:57810)
Property Details
|
MLS® Number
|
A2262994 |
|
Property Type
|
Single Family |
|
Amenities Near By
|
Golf Course, Park, Playground, Schools |
|
Community Features
|
Golf Course Development, Fishing |
|
Features
|
Back Lane, Closet Organizers, Level |
|
Parking Space Total
|
2 |
|
Plan
|
9411455 |
|
Structure
|
Deck |
Building
|
Bathroom Total
|
2 |
|
Bedrooms Above Ground
|
3 |
|
Bedrooms Total
|
3 |
|
Appliances
|
Washer, Refrigerator, Dishwasher, Stove, Dryer |
|
Architectural Style
|
Bungalow |
|
Basement Development
|
Partially Finished |
|
Basement Type
|
Full (partially Finished) |
|
Constructed Date
|
1994 |
|
Construction Material
|
Poured Concrete, Wood Frame |
|
Construction Style Attachment
|
Detached |
|
Cooling Type
|
None |
|
Exterior Finish
|
Concrete, Vinyl Siding |
|
Flooring Type
|
Carpeted, Laminate, Linoleum |
|
Foundation Type
|
Wood |
|
Half Bath Total
|
1 |
|
Heating Fuel
|
Natural Gas |
|
Heating Type
|
Forced Air |
|
Stories Total
|
1 |
|
Size Interior
|
1,180 Ft2 |
|
Total Finished Area
|
1180 Sqft |
|
Type
|
House |
Parking
|
Concrete
|
|
|
Detached Garage
|
2 |
|
Other
|
|
|
R V
|
|
Land
|
Acreage
|
No |
|
Fence Type
|
Fence |
|
Land Amenities
|
Golf Course, Park, Playground, Schools |
|
Landscape Features
|
Landscaped, Lawn, Underground Sprinkler |
|
Size Depth
|
35.05 M |
|
Size Frontage
|
18.29 M |
|
Size Irregular
|
6900.00 |
|
Size Total
|
6900 Sqft|4,051 - 7,250 Sqft |
|
Size Total Text
|
6900 Sqft|4,051 - 7,250 Sqft |
|
Zoning Description
|
R1 |
Rooms
| Level |
Type |
Length |
Width |
Dimensions |
|
Lower Level |
Other |
|
|
16.00 Ft x 9.50 Ft |
|
Main Level |
Living Room |
|
|
16.00 Ft x 13.17 Ft |
|
Main Level |
Primary Bedroom |
|
|
14.17 Ft x 11.75 Ft |
|
Main Level |
2pc Bathroom |
|
|
5.00 Ft x 5.00 Ft |
|
Main Level |
Bedroom |
|
|
11.25 Ft x 9.00 Ft |
|
Main Level |
Bedroom |
|
|
9.08 Ft x 10.17 Ft |
|
Main Level |
4pc Bathroom |
|
|
8.08 Ft x 5.00 Ft |
https://www.realtor.ca/real-estate/28969246/337-laura-ave-avenue-w-duchess
