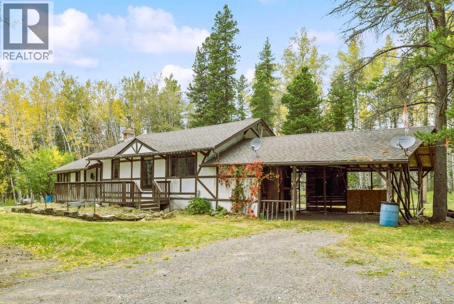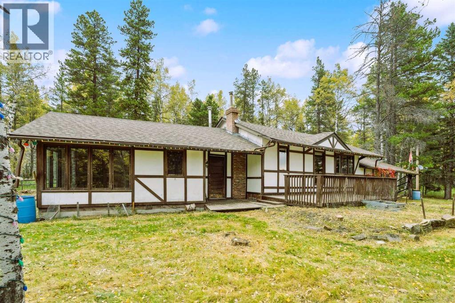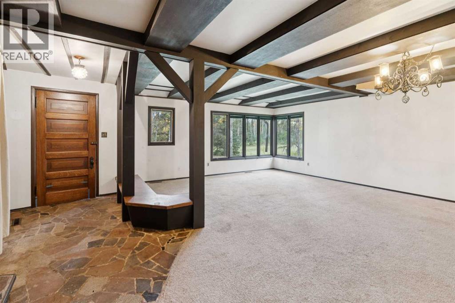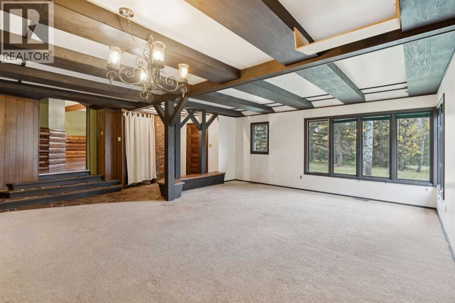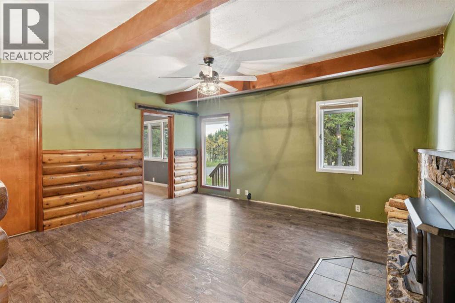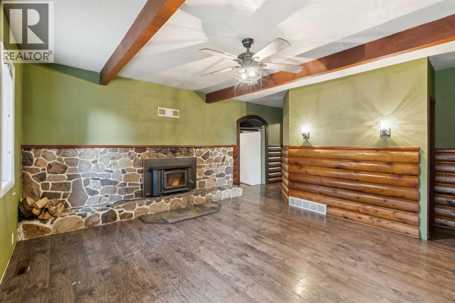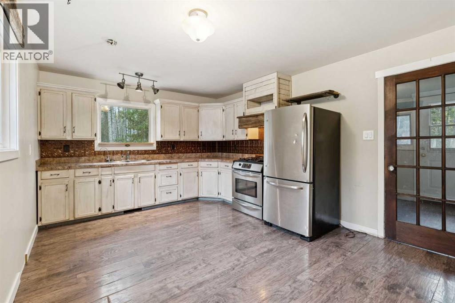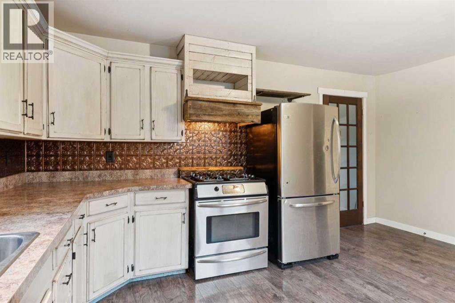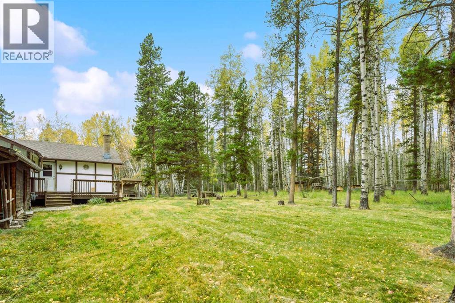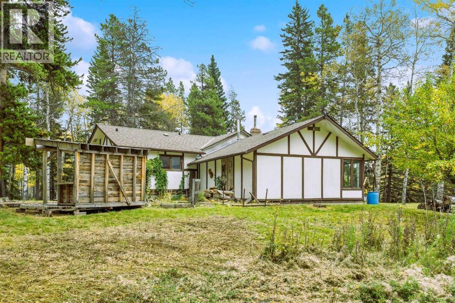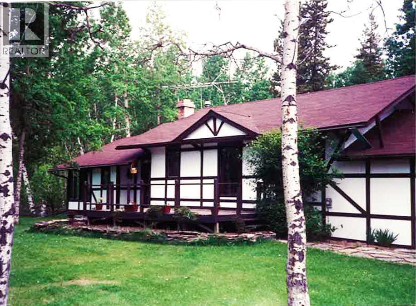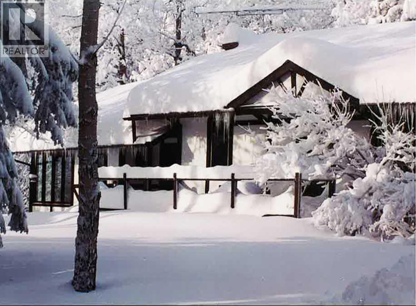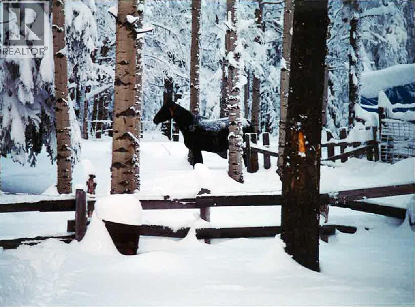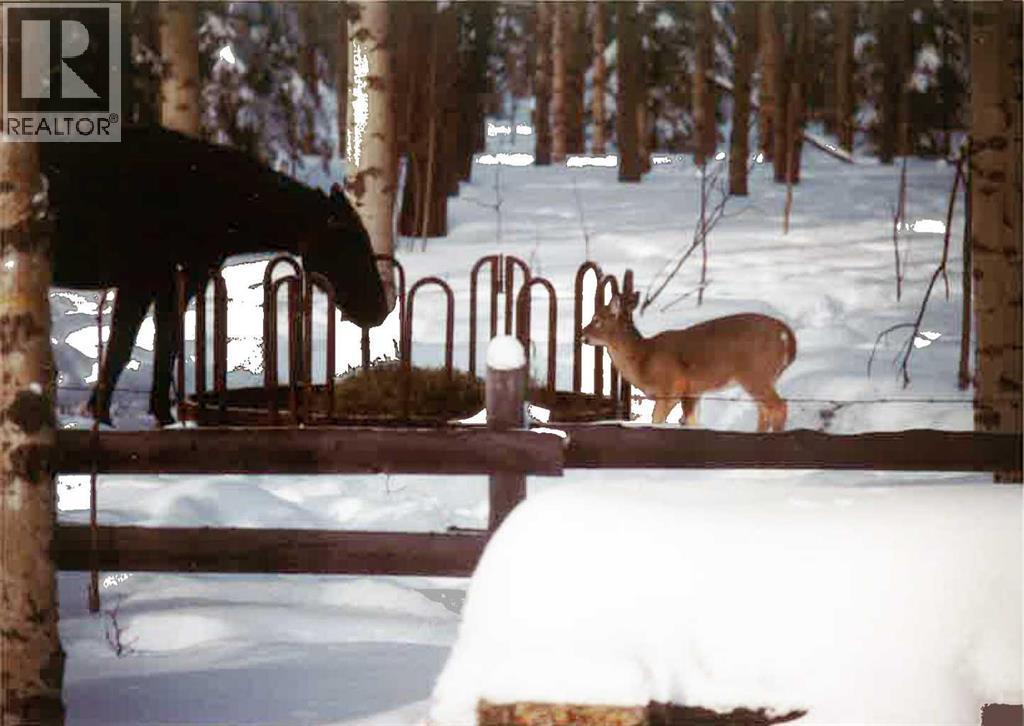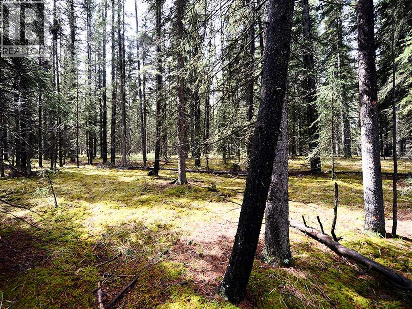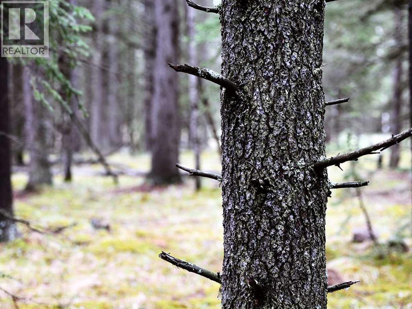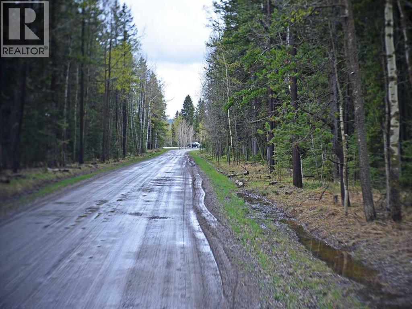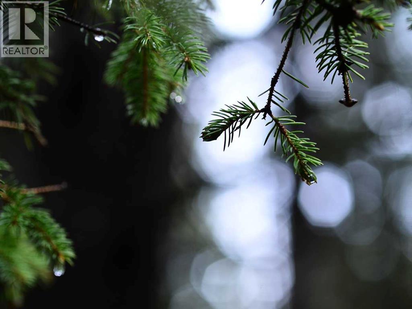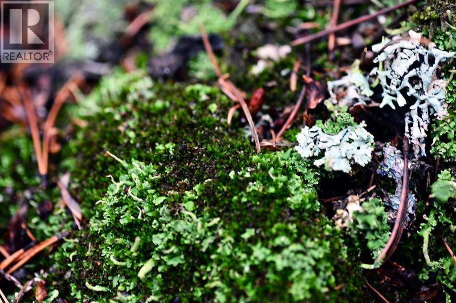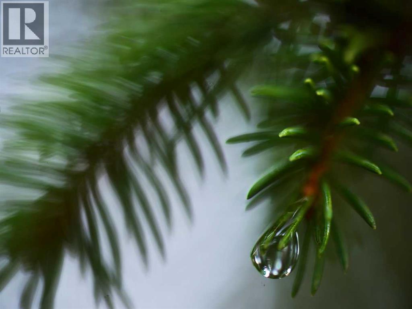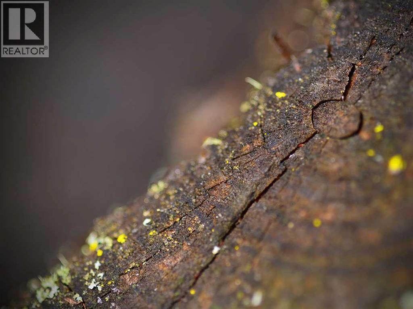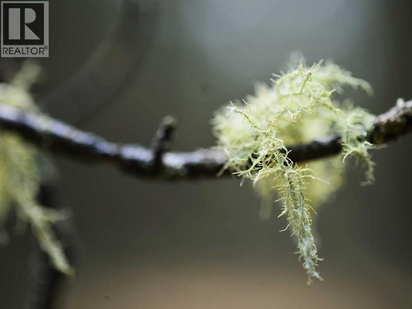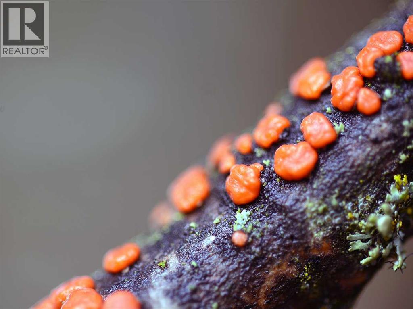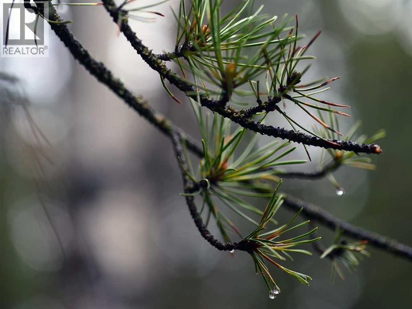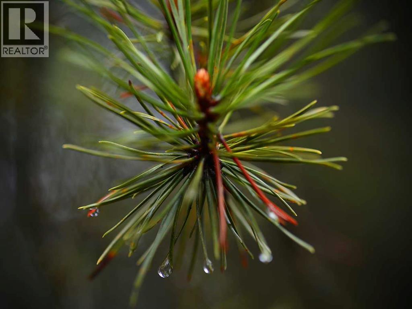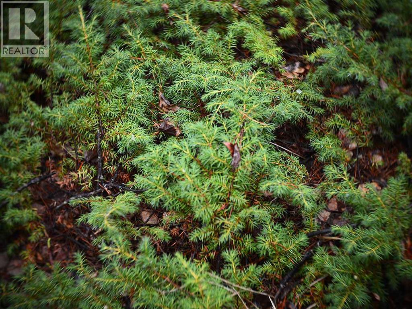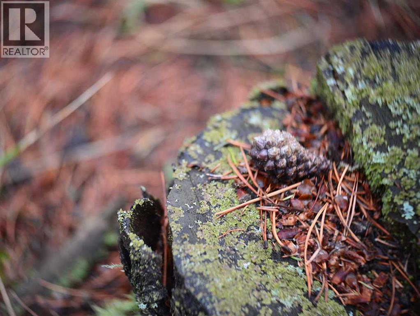2 Bedroom
1 Bathroom
1,560 ft2
Bungalow
Fireplace
None
Forced Air
Acreage
$999,000
Offered for public sale- a chance to own a multigenerational property with several possibilities for development. Located only 20 minutes from Calgary and 10 minutes from Bragg Creek, this 18 acres of boreal forest is an incredible piece of land-treed and private, even ground, with space between the trees perfect for grazing or walking. Bordered by two roads and with abundant water, preliminary inquires with the staff at Foothills Country have shown encouraging potential for subdivision into additional parcels. The quaint original homestead house is very charming. The open beam, timber frame aspects of the great room, combined with the Tudor look of the exterior, promotes an intriguing sense of arrival. The addition of a large country kitchen creates appeal and functionality. A large deck combined with a rustic, rural feel to the yard would appeal to a wide range of lifestyles. While older, the house is a functional space to live while contemplating further development. Come take a walk in the woods! (id:57810)
Property Details
|
MLS® Number
|
A2257267 |
|
Property Type
|
Single Family |
|
Neigbourhood
|
Foothills |
|
Features
|
See Remarks |
|
Structure
|
Deck |
Building
|
Bathroom Total
|
1 |
|
Bedrooms Above Ground
|
2 |
|
Bedrooms Total
|
2 |
|
Age
|
Age Is Unknown |
|
Appliances
|
None |
|
Architectural Style
|
Bungalow |
|
Basement Type
|
See Remarks |
|
Construction Style Attachment
|
Detached |
|
Cooling Type
|
None |
|
Exterior Finish
|
Stucco |
|
Fireplace Present
|
Yes |
|
Fireplace Total
|
1 |
|
Flooring Type
|
Carpeted, Laminate |
|
Foundation Type
|
Poured Concrete |
|
Heating Type
|
Forced Air |
|
Stories Total
|
1 |
|
Size Interior
|
1,560 Ft2 |
|
Total Finished Area
|
1560 Sqft |
|
Type
|
House |
|
Utility Water
|
Well |
Parking
Land
|
Acreage
|
Yes |
|
Fence Type
|
Partially Fenced |
|
Sewer
|
Septic Field, Septic Tank |
|
Size Irregular
|
18.41 |
|
Size Total
|
18.41 Ac|10 - 49 Acres |
|
Size Total Text
|
18.41 Ac|10 - 49 Acres |
|
Zoning Description
|
Cr |
Rooms
| Level |
Type |
Length |
Width |
Dimensions |
|
Main Level |
Great Room |
|
|
17.92 Ft x 21.58 Ft |
|
Main Level |
Family Room |
|
|
15.42 Ft x 14.00 Ft |
|
Main Level |
Eat In Kitchen |
|
|
15.42 Ft x 11.58 Ft |
|
Main Level |
Laundry Room |
|
|
15.42 Ft x 7.33 Ft |
|
Main Level |
Primary Bedroom |
|
|
11.25 Ft x 11.08 Ft |
|
Main Level |
Bedroom |
|
|
11.25 Ft x 10.33 Ft |
|
Main Level |
4pc Bathroom |
|
|
5.08 Ft x 8.17 Ft |
Utilities
https://www.realtor.ca/real-estate/28962507/336070-highway-22-highway-w-rural-foothills-county

