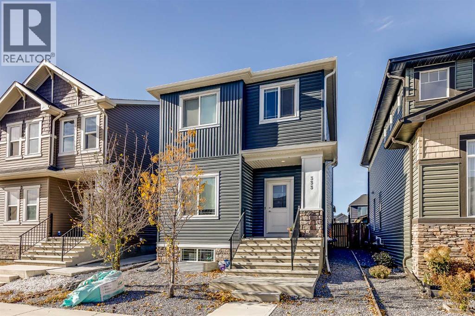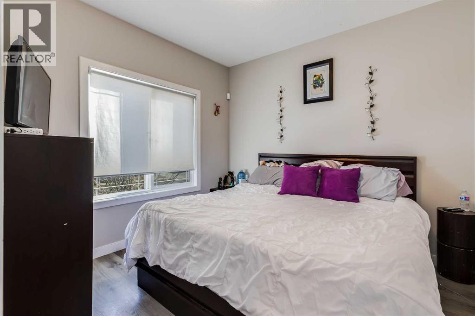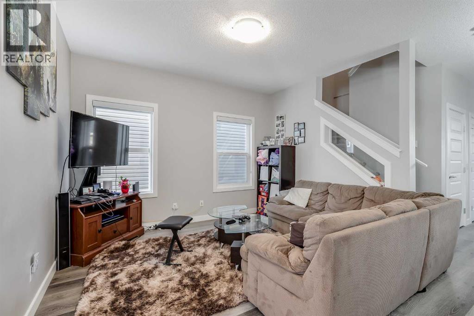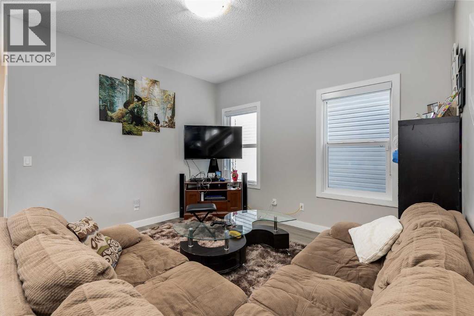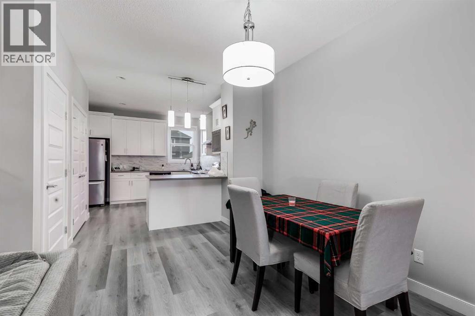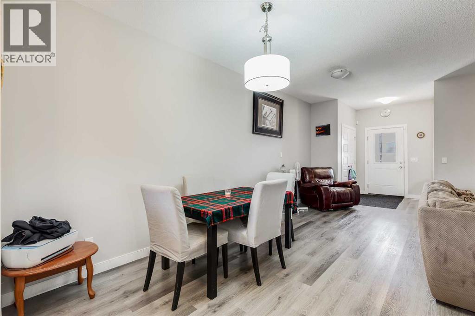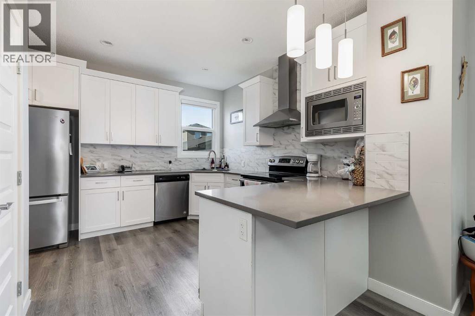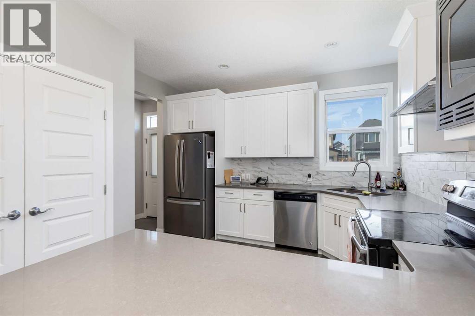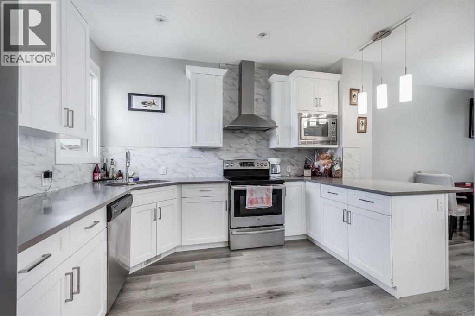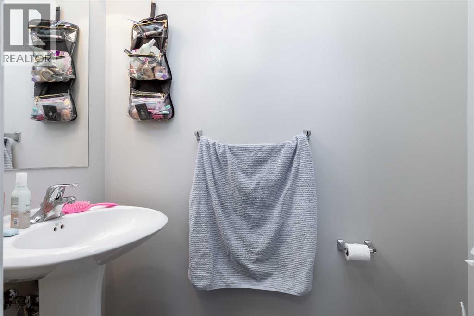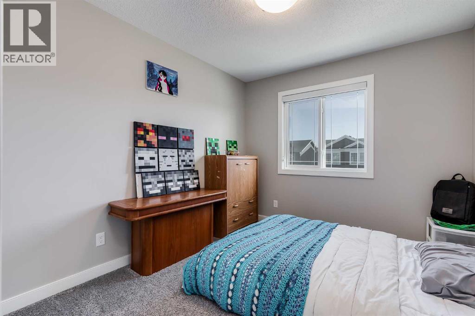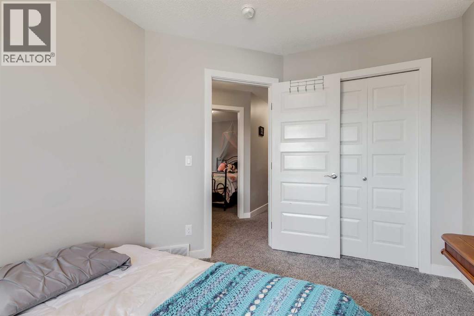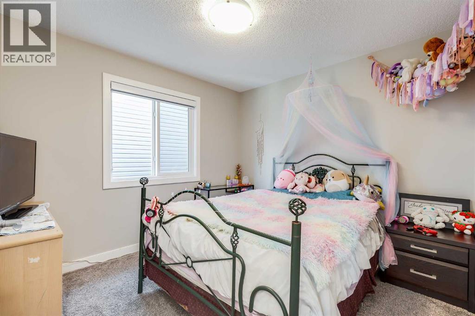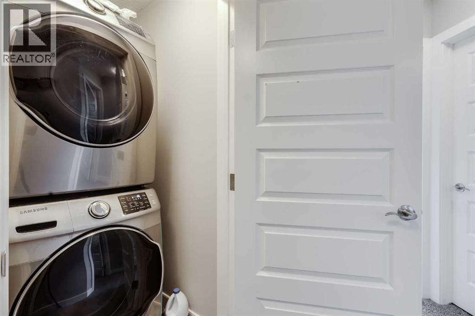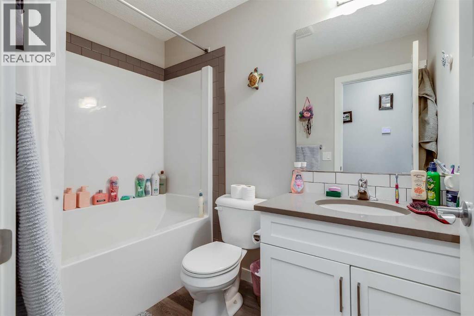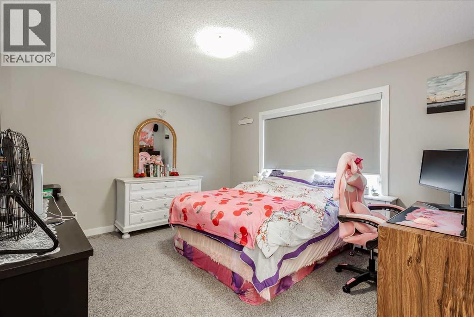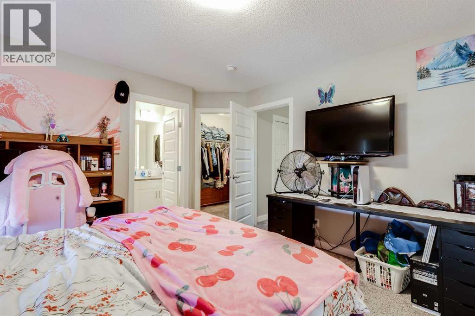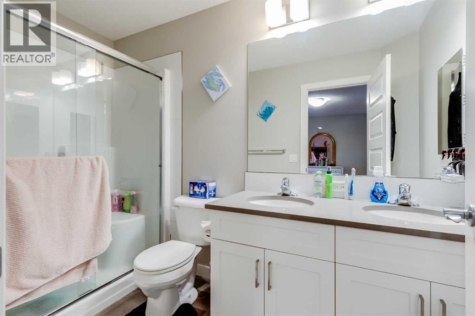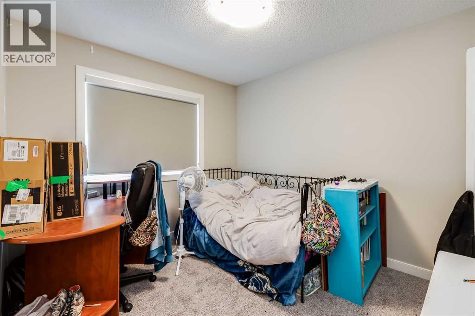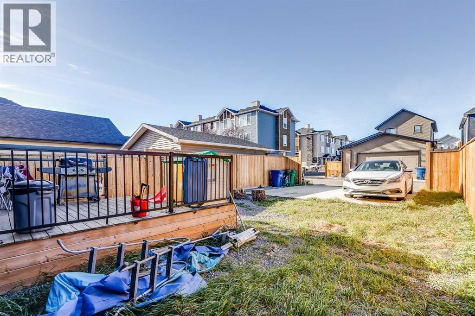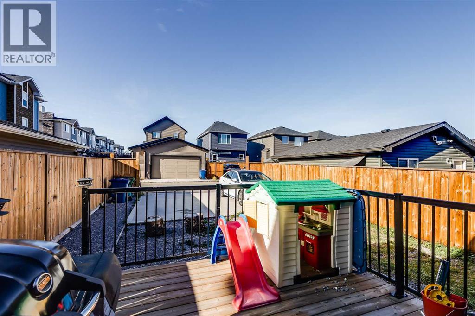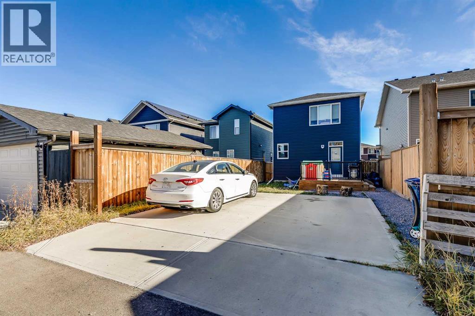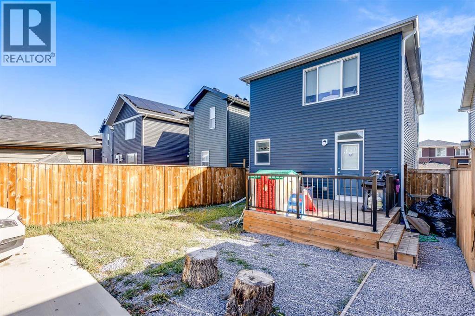6 Bedroom
3 Bathroom
1,760 ft2
None
Forced Air
Landscaped
$550,000
Welcome to nearly 1,800 Square Feet with 5 BEDROOMS ABOVE GRADE for under $550,000! As you enter you come to the wide openmain level, complete with a main level bedroom/office and a beautiful kitchen featuring QUARTZ COUNTERS, Stainless Steel Appliances, and lots of cabinet space. Moving upstairs you'll find 4 more bedrooms up here. The primary is complete with a large WALK-IN CLOSET and EN-SUITE Bathroom. The 3 secondary bedrooms are all great size as well. Completing the upper level you have your main bathroom, and UPPER LAUNDRY room. Moving downstairs, you'll find that it is partially finished down here, with framing and electrical. Finishing this would be a great way to add easy value to the home in the future! Out back you'll find a large concrete parking pad off the paved back alley. Book your showing today! (id:57810)
Property Details
|
MLS® Number
|
A2266756 |
|
Property Type
|
Single Family |
|
Neigbourhood
|
Ravenswood |
|
Community Name
|
Ravenswood |
|
Amenities Near By
|
Park, Playground, Schools |
|
Features
|
Back Lane, Pvc Window, No Smoking Home, Level |
|
Parking Space Total
|
2 |
|
Plan
|
1512450 |
|
Structure
|
Deck |
Building
|
Bathroom Total
|
3 |
|
Bedrooms Above Ground
|
5 |
|
Bedrooms Below Ground
|
1 |
|
Bedrooms Total
|
6 |
|
Appliances
|
Washer, Refrigerator, Dishwasher, Stove, Dryer, Microwave, Hood Fan, Window Coverings |
|
Basement Development
|
Partially Finished |
|
Basement Type
|
Full (partially Finished) |
|
Constructed Date
|
2019 |
|
Construction Material
|
Wood Frame |
|
Construction Style Attachment
|
Detached |
|
Cooling Type
|
None |
|
Exterior Finish
|
Stone, Vinyl Siding, Wood Siding |
|
Flooring Type
|
Carpeted, Vinyl Plank |
|
Foundation Type
|
Poured Concrete |
|
Half Bath Total
|
1 |
|
Heating Fuel
|
Natural Gas |
|
Heating Type
|
Forced Air |
|
Stories Total
|
2 |
|
Size Interior
|
1,760 Ft2 |
|
Total Finished Area
|
1760 Sqft |
|
Type
|
House |
Parking
Land
|
Acreage
|
No |
|
Fence Type
|
Not Fenced |
|
Land Amenities
|
Park, Playground, Schools |
|
Landscape Features
|
Landscaped |
|
Size Frontage
|
8.54 M |
|
Size Irregular
|
285.60 |
|
Size Total
|
285.6 M2|0-4,050 Sqft |
|
Size Total Text
|
285.6 M2|0-4,050 Sqft |
|
Zoning Description
|
R1-l |
Rooms
| Level |
Type |
Length |
Width |
Dimensions |
|
Basement |
Bedroom |
|
|
9.42 Ft x 14.17 Ft |
|
Basement |
Recreational, Games Room |
|
|
17.75 Ft x 12.08 Ft |
|
Basement |
Storage |
|
|
10.92 Ft x 20.33 Ft |
|
Basement |
Storage |
|
|
7.92 Ft x 8.25 Ft |
|
Basement |
Furnace |
|
|
7.58 Ft x 8.50 Ft |
|
Main Level |
Dining Room |
|
|
10.00 Ft x 12.17 Ft |
|
Main Level |
Kitchen |
|
|
12.25 Ft x 11.58 Ft |
|
Main Level |
Living Room |
|
|
18.92 Ft x 12.25 Ft |
|
Main Level |
Bedroom |
|
|
9.92 Ft x 10.50 Ft |
|
Main Level |
2pc Bathroom |
|
|
6.58 Ft x 2.92 Ft |
|
Upper Level |
Primary Bedroom |
|
|
14.17 Ft x 12.17 Ft |
|
Upper Level |
Bedroom |
|
|
9.83 Ft x 10.33 Ft |
|
Upper Level |
Bedroom |
|
|
9.33 Ft x 10.92 Ft |
|
Upper Level |
Bedroom |
|
|
10.58 Ft x 11.83 Ft |
|
Upper Level |
4pc Bathroom |
|
|
4.92 Ft x 8.25 Ft |
|
Upper Level |
4pc Bathroom |
|
|
5.00 Ft x 10.25 Ft |
https://www.realtor.ca/real-estate/29040411/333-ravenstern-link-se-airdrie-ravenswood
