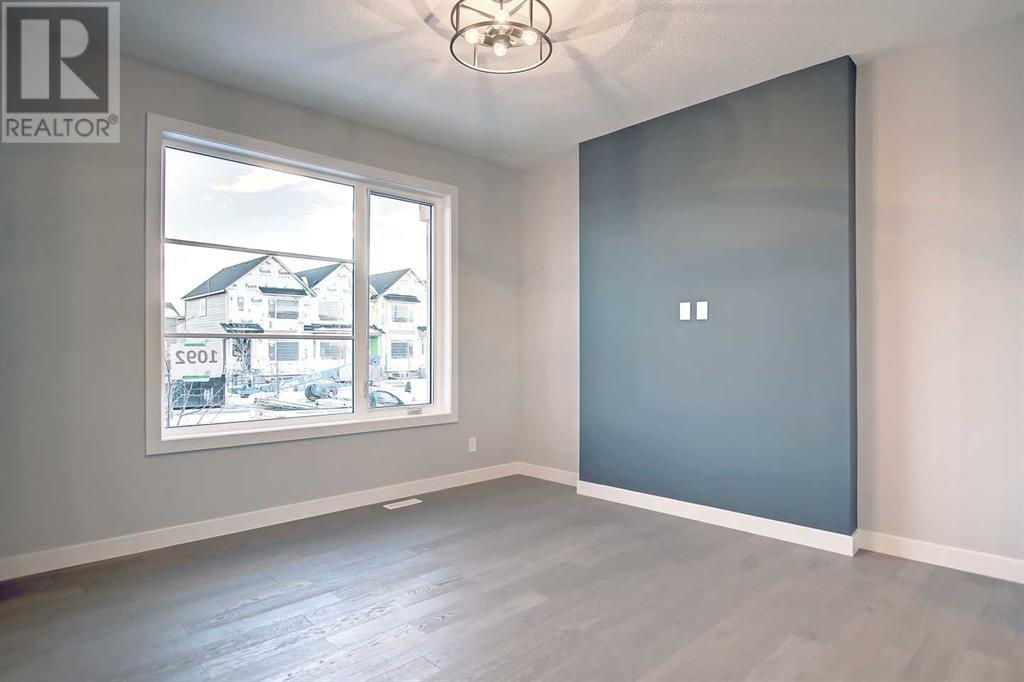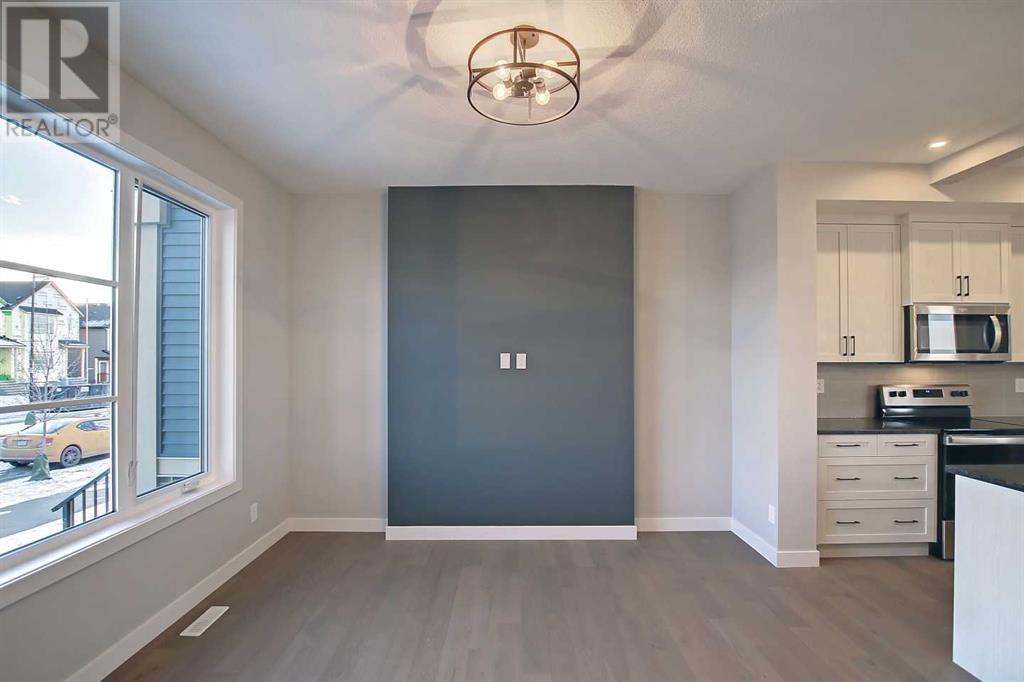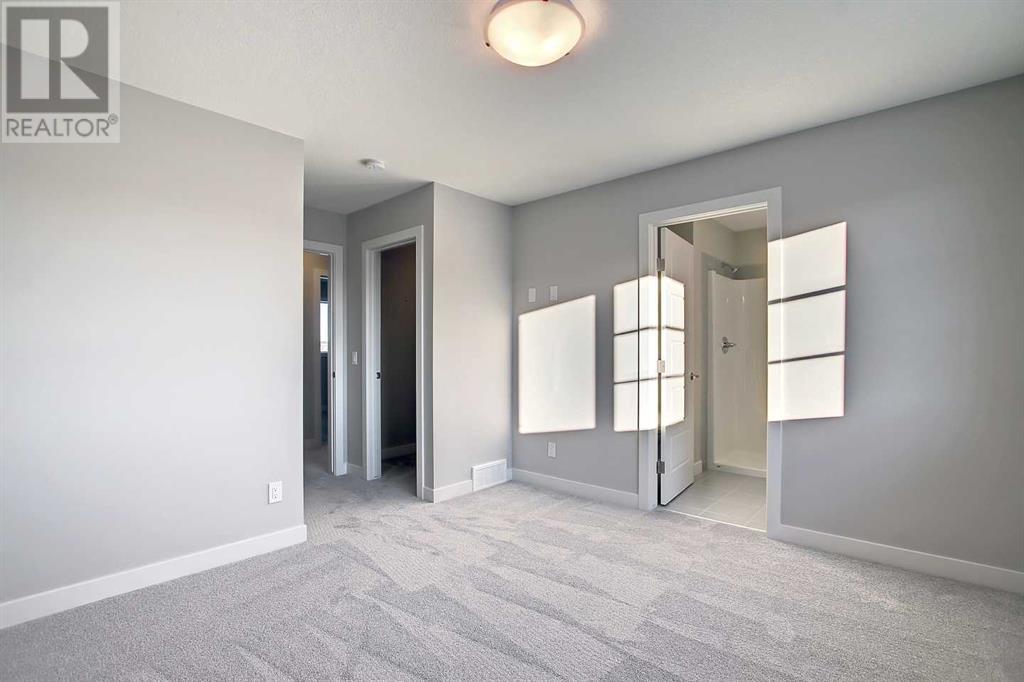3 Bedroom
3 Bathroom
1,139 ft2
None
Forced Air
Landscaped
$509,900
This exquisite no-condo-fee townhouse by Master Builder Douglas Homes in Waterford, offers a perfect blend of modern luxury and convenience, situated in the desirable lake community of Chestermere, just adjacent to Calgary. ***Pre Construction: 5 - 77 months to build***Step inside and be greeted by the expansive 9-foot ceilings on the main floor, creating an open and airy ambiance throughout the living spaces. The stylish kitchen features pristine quartz countertops and is complemented by elegant engineered hardwood flooring that flows seamlessly throughout the main level.The home is designed for both functionality and style, including a built-in hook and shelf at the rear entry—ideal for keeping your space organized and clutter-free. Enjoy the benefits of a double rear garage, providing ample parking and storage options.The fully landscaped front and back yards enhance the home's curb appeal and offer a serene outdoor environment. The treated wood deck is perfect for entertaining guests or relaxing in your private outdoor oasis.The master suite is a true retreat, featuring a spacious walk-in closet that caters to all your storage needs.Experience the best of both worlds with this exceptional townhouse, combining the charm of Chestermere with the convenience of being adjacent to Calgary. This is a must-see property for those seeking a contemporary lifestyle in a welcoming community. Note: Front elevation of home and interior photos are of same model for illustration purposes only and not of subject home. Actual style, interior colours and finishes may be different. (Electric Fireplace and secondary paint colour are optional) Call today! (id:57810)
Property Details
|
MLS® Number
|
A2161590 |
|
Property Type
|
Single Family |
|
Amenities Near By
|
Park, Playground, Schools, Shopping |
|
Features
|
Back Lane |
|
Parking Space Total
|
2 |
|
Plan
|
2410796 |
|
Structure
|
Deck |
Building
|
Bathroom Total
|
3 |
|
Bedrooms Above Ground
|
3 |
|
Bedrooms Total
|
3 |
|
Age
|
New Building |
|
Appliances
|
Refrigerator, Range - Electric, Dishwasher, Microwave Range Hood Combo |
|
Basement Development
|
Unfinished |
|
Basement Type
|
Full (unfinished) |
|
Construction Style Attachment
|
Attached |
|
Cooling Type
|
None |
|
Exterior Finish
|
Vinyl Siding |
|
Flooring Type
|
Carpeted, Tile, Wood |
|
Foundation Type
|
Poured Concrete |
|
Half Bath Total
|
1 |
|
Heating Type
|
Forced Air |
|
Stories Total
|
2 |
|
Size Interior
|
1,139 Ft2 |
|
Total Finished Area
|
1139.47 Sqft |
|
Type
|
Row / Townhouse |
Parking
Land
|
Acreage
|
No |
|
Fence Type
|
Fence |
|
Land Amenities
|
Park, Playground, Schools, Shopping |
|
Landscape Features
|
Landscaped |
|
Size Frontage
|
6.1 M |
|
Size Irregular
|
2291.53 |
|
Size Total
|
2291.53 Sqft|0-4,050 Sqft |
|
Size Total Text
|
2291.53 Sqft|0-4,050 Sqft |
|
Zoning Description
|
R-3 |
Rooms
| Level |
Type |
Length |
Width |
Dimensions |
|
Second Level |
Primary Bedroom |
|
|
11.67 Ft x 11.17 Ft |
|
Second Level |
Other |
|
|
6.25 Ft x 6.08 Ft |
|
Second Level |
3pc Bathroom |
|
|
.00 Ft x .00 Ft |
|
Second Level |
Bedroom |
|
|
10.00 Ft x 9.42 Ft |
|
Second Level |
Bedroom |
|
|
10.00 Ft x 9.50 Ft |
|
Second Level |
4pc Bathroom |
|
|
.00 Ft x .00 Ft |
|
Main Level |
Other |
|
|
5.25 Ft x 4.75 Ft |
|
Main Level |
Living Room |
|
|
12.08 Ft x 11.67 Ft |
|
Main Level |
Kitchen |
|
|
11.92 Ft x 9.50 Ft |
|
Main Level |
Dining Room |
|
|
10.17 Ft x 10.00 Ft |
|
Main Level |
2pc Bathroom |
|
|
.00 Ft x .00 Ft |
https://www.realtor.ca/real-estate/27346826/332-waterford-boulevard-chestermere















































