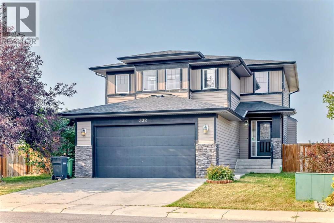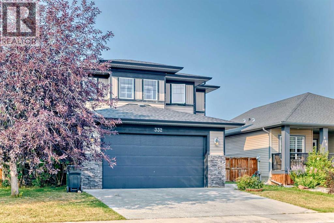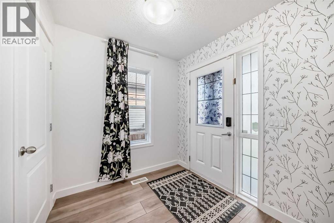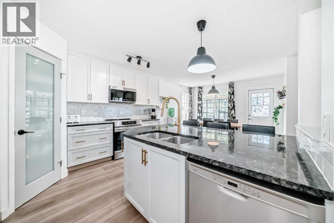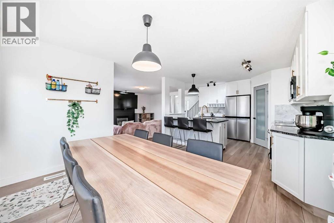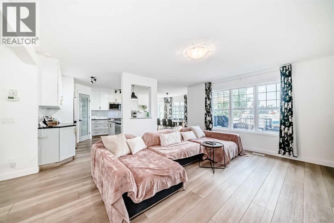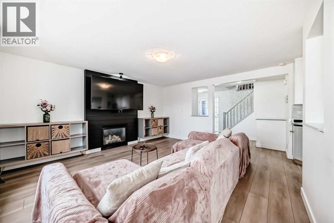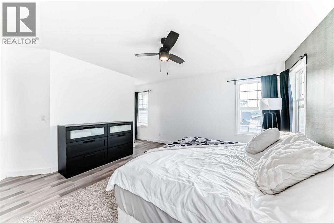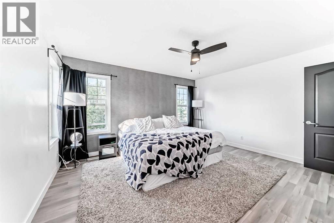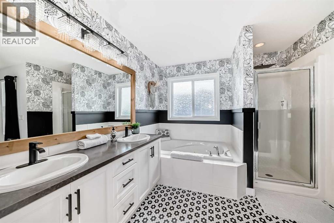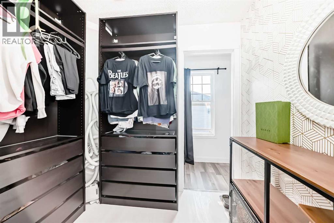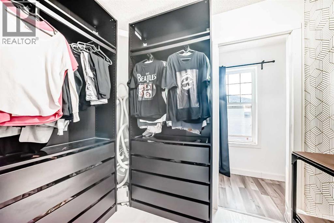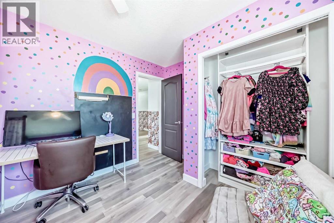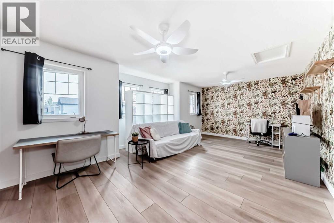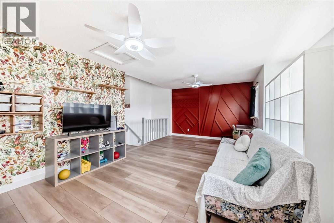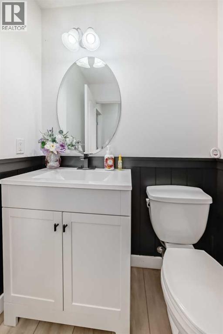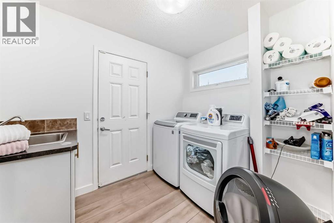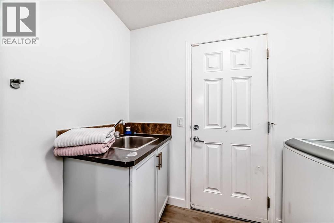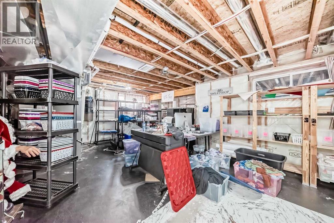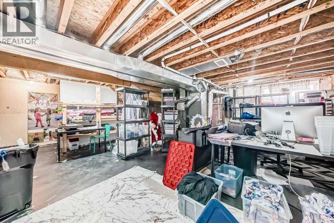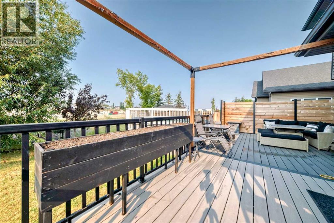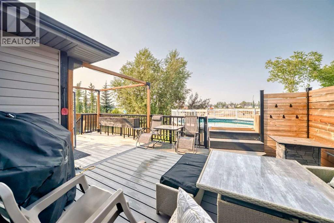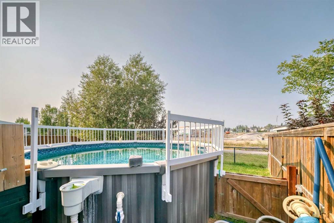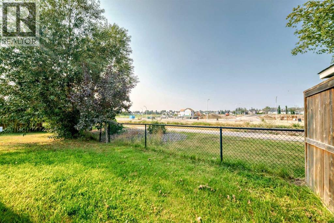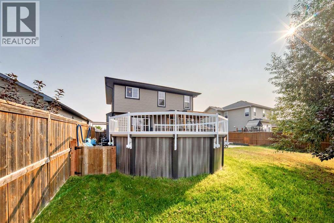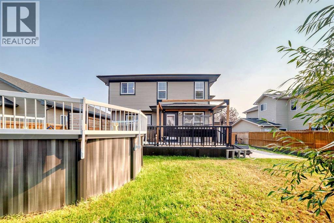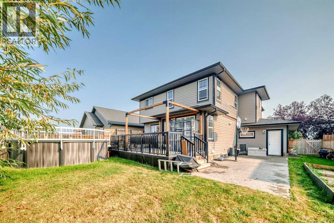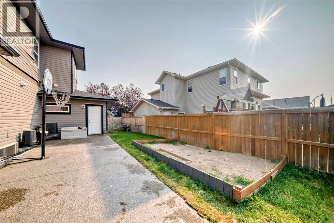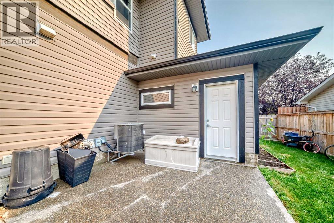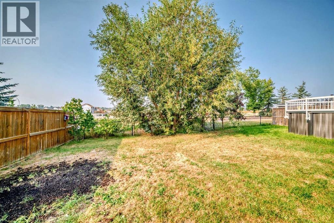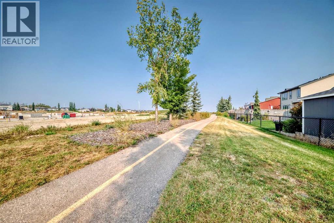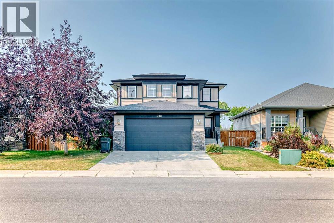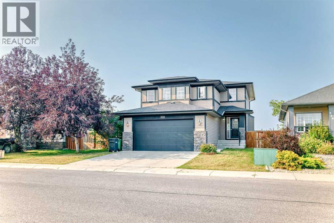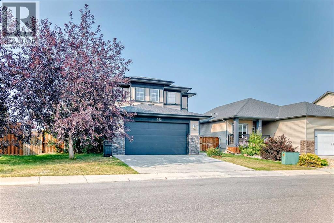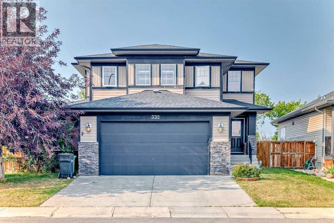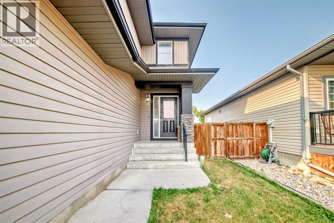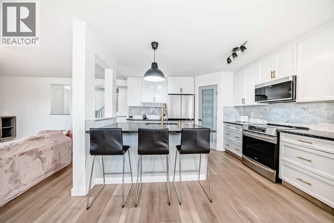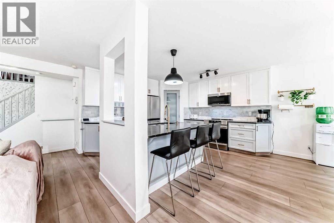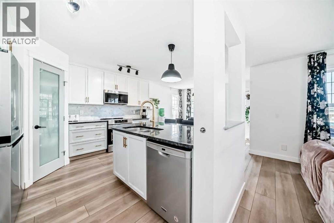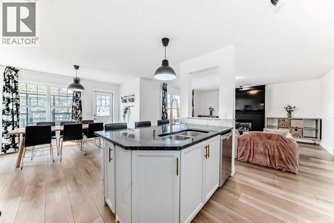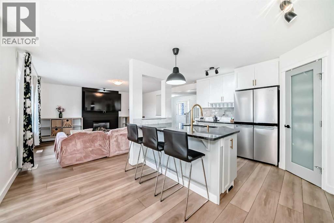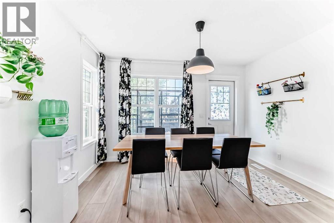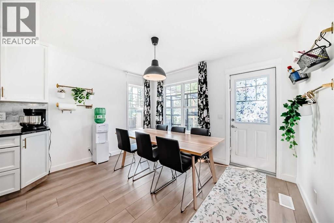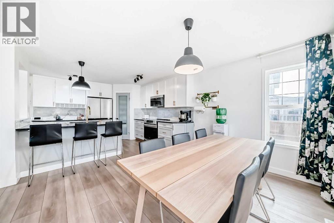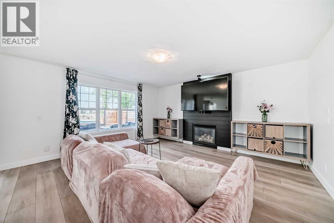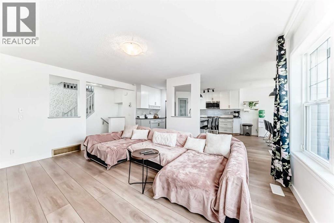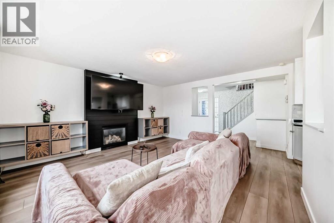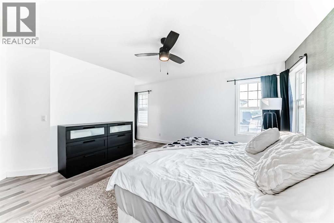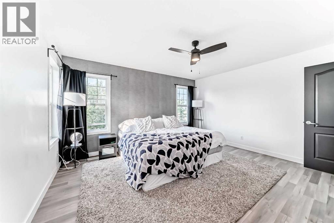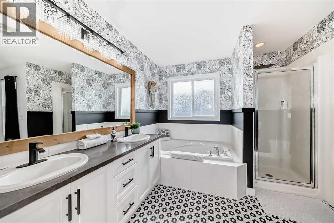332 Ranch Close Strathmore, Alberta T1P 0B4
3 Bedroom
3 Bathroom
2,045 ft2
Fireplace
Central Air Conditioning
Forced Air
$650,000
Gorgeous custom built 2 Storey HOME BACKING ONTO GREEN BELT. Oversized GARAGE 23.5'x31.5'. Deck is 27.9x15.9. Massive Lot. Located in one of Strathmore's most sought after neighbourhoods! Home features a well thought out floor plan including a chef's dream kitchen with lots of cabinetry ., granite counters, quality stainless steel appliances, a walk in pantry and access to the deck. Spacious primary suite with an oversized walk in closet and luxurious ensuite. Lots of storage. Fully fenced backyard. This home is a great find - (id:57810)
Property Details
| MLS® Number | A2255752 |
| Property Type | Single Family |
| Community Name | The Ranch_Strathmore |
| Parking Space Total | 2 |
| Plan | 0714215 |
| Structure | Deck |
Building
| Bathroom Total | 3 |
| Bedrooms Above Ground | 3 |
| Bedrooms Total | 3 |
| Appliances | Refrigerator, Gas Stove(s), Dishwasher, Window Coverings, Washer & Dryer |
| Basement Development | Unfinished |
| Basement Type | Full (unfinished) |
| Constructed Date | 2009 |
| Construction Material | Wood Frame |
| Construction Style Attachment | Detached |
| Cooling Type | Central Air Conditioning |
| Fireplace Present | Yes |
| Fireplace Total | 1 |
| Flooring Type | Laminate |
| Foundation Type | Poured Concrete |
| Half Bath Total | 1 |
| Heating Fuel | Natural Gas |
| Heating Type | Forced Air |
| Stories Total | 2 |
| Size Interior | 2,045 Ft2 |
| Total Finished Area | 2044.8 Sqft |
| Type | House |
Parking
| Shared | |
| Attached Garage | 2 |
Land
| Acreage | No |
| Fence Type | Fence |
| Size Depth | 34.99 M |
| Size Frontage | 16.6 M |
| Size Irregular | 600.00 |
| Size Total | 600 M2|4,051 - 7,250 Sqft |
| Size Total Text | 600 M2|4,051 - 7,250 Sqft |
| Zoning Description | R1 |
Rooms
| Level | Type | Length | Width | Dimensions |
|---|---|---|---|---|
| Second Level | Bonus Room | 21.00 Ft x 13.92 Ft | ||
| Second Level | 4pc Bathroom | 8.58 Ft x 4.92 Ft | ||
| Second Level | Bedroom | 9.92 Ft x 9.92 Ft | ||
| Second Level | Bedroom | 11.92 Ft x 10.50 Ft | ||
| Second Level | Primary Bedroom | 13.67 Ft x 14.42 Ft | ||
| Second Level | Other | 7.67 Ft x 6.08 Ft | ||
| Second Level | 5pc Bathroom | 13.33 Ft x 9.17 Ft | ||
| Lower Level | Laundry Room | 9.17 Ft x 6.92 Ft | ||
| Lower Level | Other | 9.75 Ft x 3.58 Ft | ||
| Main Level | Other | 7.50 Ft x 7.17 Ft | ||
| Main Level | Living Room | 15.92 Ft x 14.58 Ft | ||
| Main Level | Kitchen | 12.50 Ft x 9.75 Ft | ||
| Main Level | Dining Room | 12.00 Ft x 11.92 Ft | ||
| Main Level | Pantry | 4.00 Ft x 4.00 Ft | ||
| Main Level | 2pc Bathroom | 5.25 Ft x 5.08 Ft |
https://www.realtor.ca/real-estate/28843186/332-ranch-close-strathmore-the-ranchstrathmore
Contact Us
Contact us for more information
