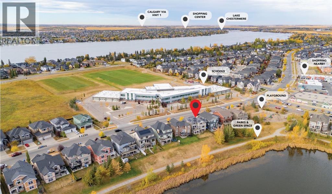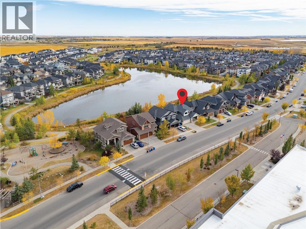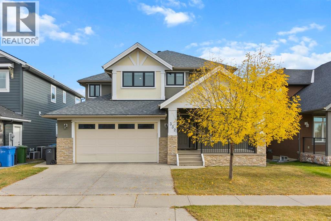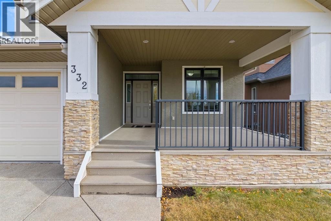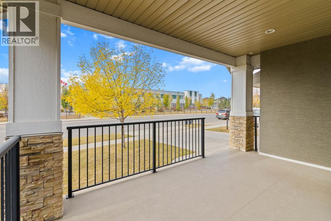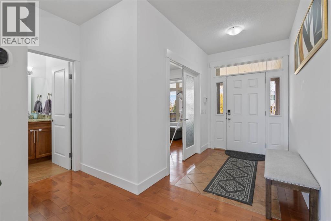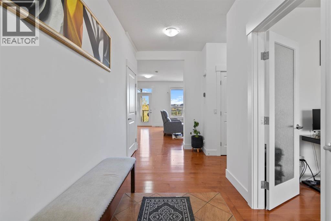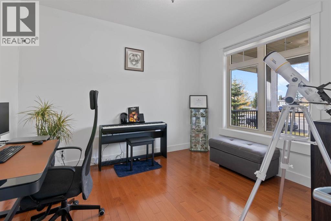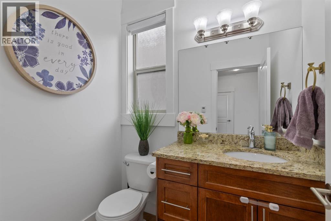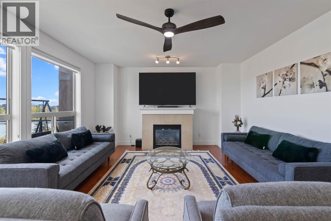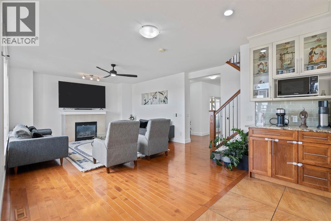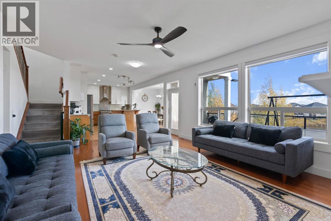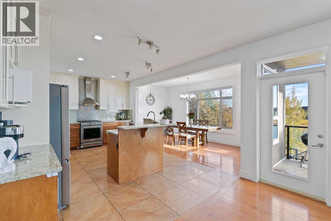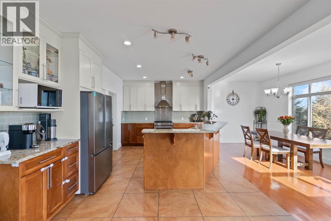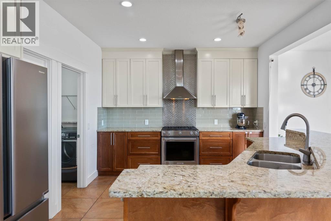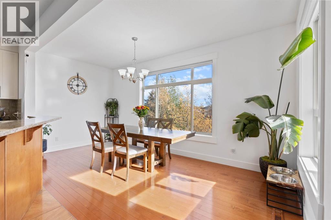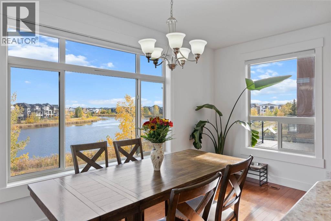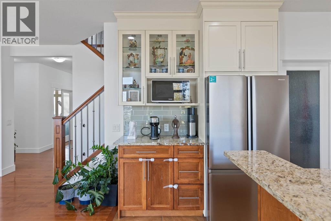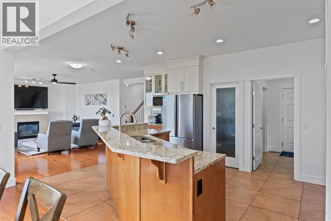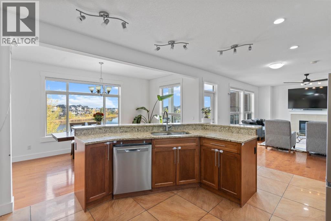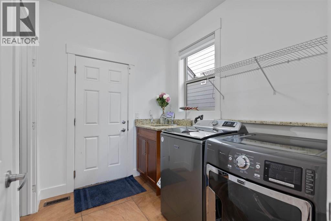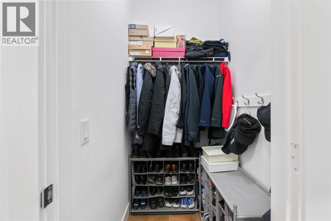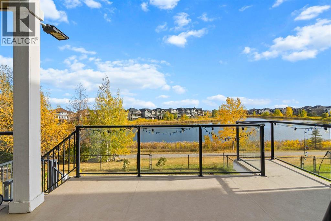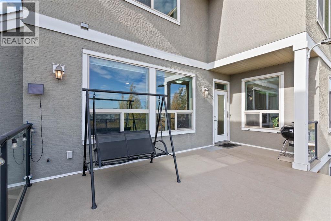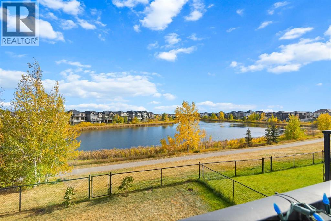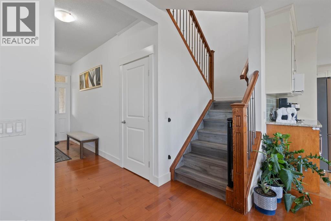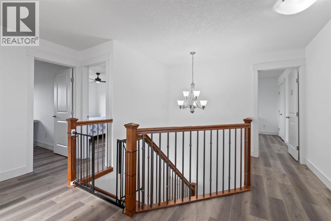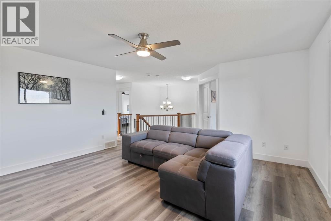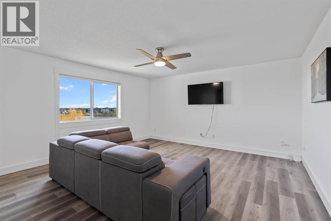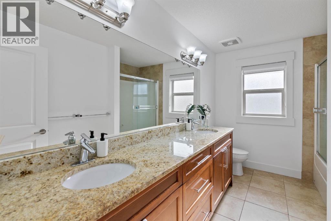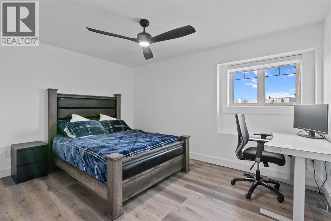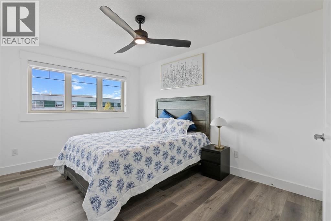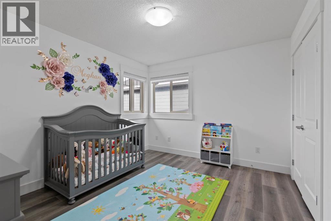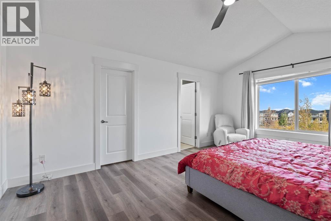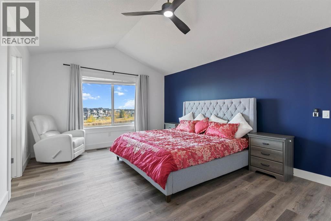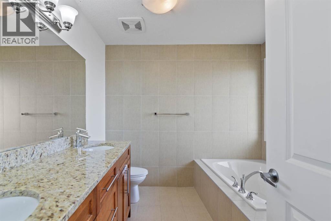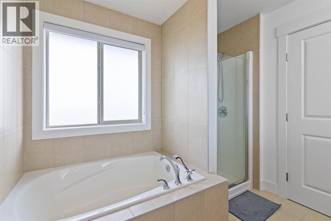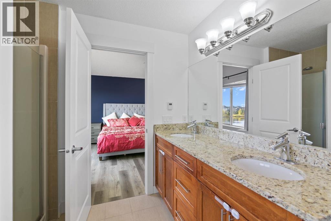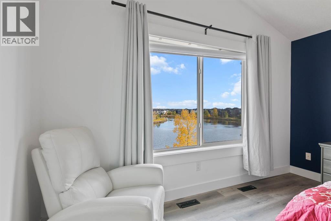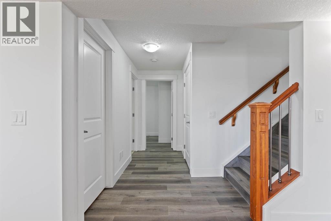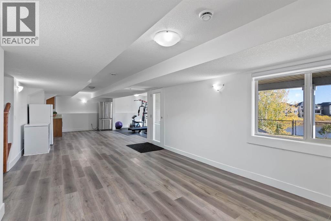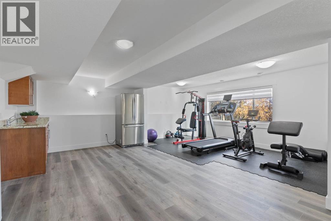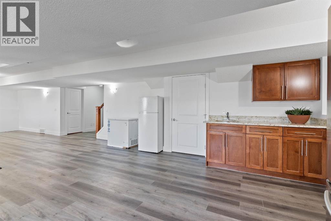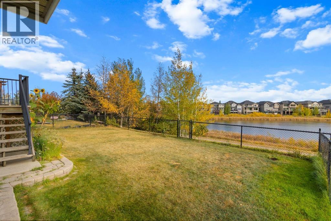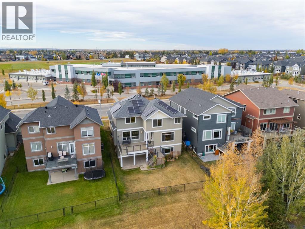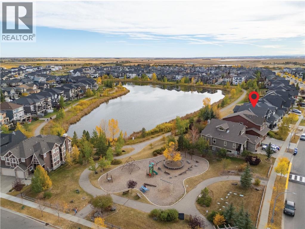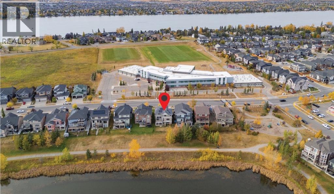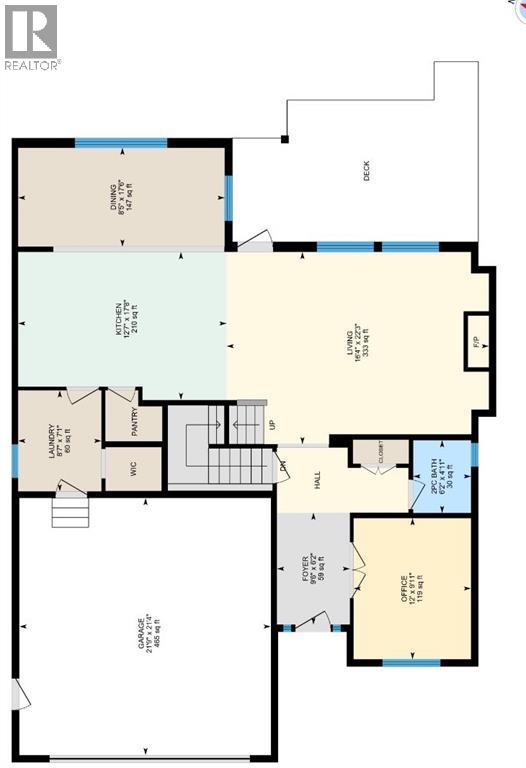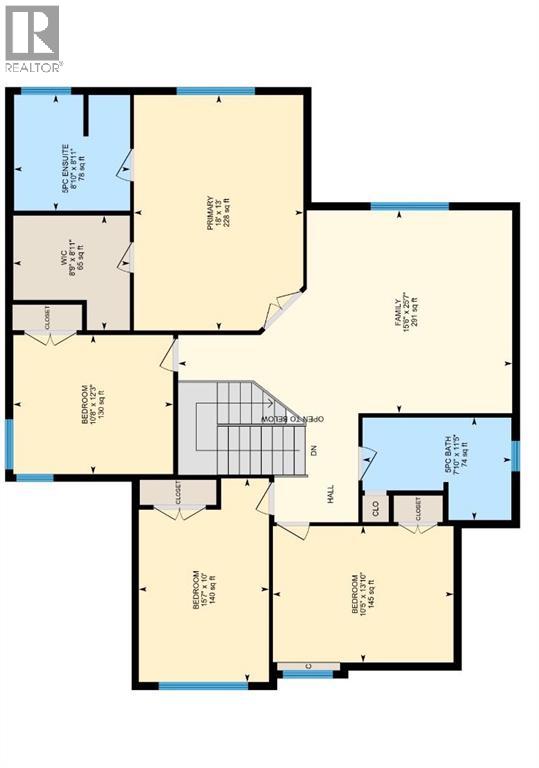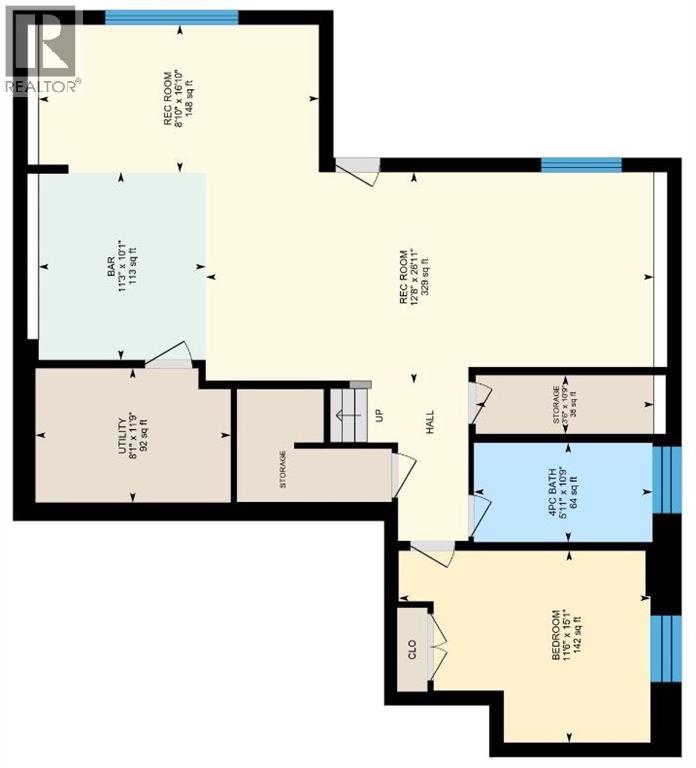5 Bedroom
4 Bathroom
2,726 ft2
Fireplace
Central Air Conditioning
Central Heating
Landscaped
$989,500
Luxury Walkout Home Backing Onto a Pond — Steps From School, Park & Shops!Prepare to be impressed by this beautifully designed 2725 SQFT walkout home, perfectly situated on a large lot backing onto a serene pond and lush green path and accross from East Lake School. With a thoughtful layout, elegant finishes, and a family-friendly location, this home strikes the perfect balance between luxury and comfort.From the moment you walk in, you’ll notice the attention to detail everywhere — from the spacious tiled foyer to the 9-foot knockdown ceilings and rich hardwood floors that flow throughout the main level. French doors open to a bright main floor den, ideal for your home office or study.At the heart of the home is a chef’s kitchen designed to impress. Featuring custom two-tone cabinetry, granite countertops, a large central island with seating, and stainless steel appliances, including a gas range and professional hood fan, this kitchen is both beautiful and functional. The glass-front cabinets and walk-in pantry complete the space with flair.From the dining area, step out onto your massive vinyl deck with glass railings, where you can take in peaceful pond views — the perfect setting for morning coffee or sunsets. The stairs lead to a fully landscaped backyard, offering plenty of space for kids and pets to play.Upstairs, you’ll find four spacious bedrooms, including a luxurious primary suite with vaulted ceilings and picturesque pond views. The spa-inspired ensuite includes double granite vanities, a large soaker tub, a separate shower, and heated tile floors (also found in every bathroom!). A bonus room and stylish 5-piece main bath complete the upper level — perfect for family movie nights or a homework zone. No carpet anywhere — just elegant hardwood , tile and vinyl plank throughout, combining luxury style with easy upkeep.The fully finished walkout basement extends your living space with a bright family room, recreation area with a wet bar, 5th bedro om, and full bath — with potential for a 6th bedroom if desired. Oversized windows bring in natural light and connect you to your private backyard retreat.This home is thoughtfully equipped with energy-efficient solar panels, reducing monthly utility costs while contributing to a more sustainable future. Additional highlights include a finished double garage, and enclosed storage under the deck. (id:57810)
Property Details
|
MLS® Number
|
A2263648 |
|
Property Type
|
Single Family |
|
Neigbourhood
|
Kinniburgh North |
|
Community Name
|
Kinniburgh North |
|
Amenities Near By
|
Park, Playground, Schools |
|
Features
|
Wet Bar, French Door, Gas Bbq Hookup |
|
Parking Space Total
|
4 |
|
Plan
|
0813311 |
|
Structure
|
Deck |
|
View Type
|
View |
Building
|
Bathroom Total
|
4 |
|
Bedrooms Above Ground
|
4 |
|
Bedrooms Below Ground
|
1 |
|
Bedrooms Total
|
5 |
|
Appliances
|
Washer, Refrigerator, Range - Gas, Dishwasher, Dryer, Microwave, Hood Fan, Window Coverings |
|
Basement Development
|
Finished |
|
Basement Features
|
Separate Entrance, Walk Out |
|
Basement Type
|
Full (finished) |
|
Constructed Date
|
2010 |
|
Construction Style Attachment
|
Detached |
|
Cooling Type
|
Central Air Conditioning |
|
Exterior Finish
|
Stucco |
|
Fireplace Present
|
Yes |
|
Fireplace Total
|
1 |
|
Flooring Type
|
Tile, Vinyl Plank |
|
Foundation Type
|
Poured Concrete |
|
Half Bath Total
|
1 |
|
Heating Type
|
Central Heating |
|
Stories Total
|
2 |
|
Size Interior
|
2,726 Ft2 |
|
Total Finished Area
|
2725.56 Sqft |
|
Type
|
House |
Parking
Land
|
Acreage
|
No |
|
Fence Type
|
Fence |
|
Land Amenities
|
Park, Playground, Schools |
|
Landscape Features
|
Landscaped |
|
Size Frontage
|
15 M |
|
Size Irregular
|
5274.00 |
|
Size Total
|
5274 Sqft|4,051 - 7,250 Sqft |
|
Size Total Text
|
5274 Sqft|4,051 - 7,250 Sqft |
|
Surface Water
|
Creek Or Stream |
|
Zoning Description
|
R-1 |
Rooms
| Level |
Type |
Length |
Width |
Dimensions |
|
Basement |
4pc Bathroom |
|
|
10.75 Ft x 5.92 Ft |
|
Basement |
Bedroom |
|
|
15.08 Ft x 11.50 Ft |
|
Basement |
Recreational, Games Room |
|
|
26.92 Ft x 12.67 Ft |
|
Basement |
Recreational, Games Room |
|
|
16.83 Ft x 8.83 Ft |
|
Basement |
Storage |
|
|
10.75 Ft x 3.50 Ft |
|
Main Level |
2pc Bathroom |
|
|
4.92 Ft x 6.17 Ft |
|
Main Level |
Dining Room |
|
|
17.50 Ft x 8.42 Ft |
|
Main Level |
Foyer |
|
|
6.17 Ft x 9.50 Ft |
|
Main Level |
Kitchen |
|
|
17.67 Ft x 12.58 Ft |
|
Main Level |
Laundry Room |
|
|
7.08 Ft x 8.58 Ft |
|
Main Level |
Living Room |
|
|
22.25 Ft x 16.33 Ft |
|
Main Level |
Office |
|
|
9.92 Ft x 12.00 Ft |
|
Upper Level |
5pc Bathroom |
|
|
11.42 Ft x 7.83 Ft |
|
Upper Level |
5pc Bathroom |
|
|
8.92 Ft x 8.83 Ft |
|
Upper Level |
Bedroom |
|
|
13.83 Ft x 10.42 Ft |
|
Upper Level |
Bedroom |
|
|
12.25 Ft x 10.67 Ft |
|
Upper Level |
Bedroom |
|
|
10.00 Ft x 15.58 Ft |
|
Upper Level |
Family Room |
|
|
25.58 Ft x 15.50 Ft |
|
Upper Level |
Primary Bedroom |
|
|
13.00 Ft x 18.00 Ft |
|
Upper Level |
Other |
|
|
8.92 Ft x 8.75 Ft |
https://www.realtor.ca/real-estate/28980370/332-kinniburgh-boulevard-chestermere-kinniburgh-north
