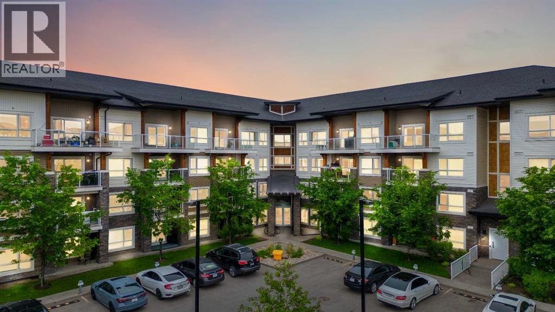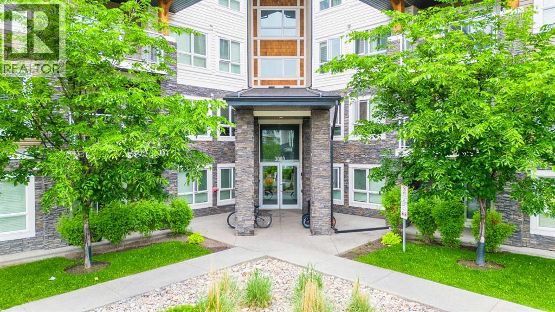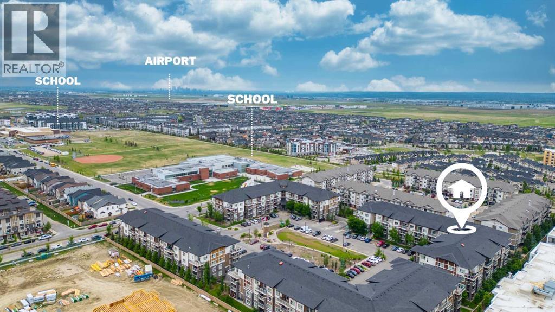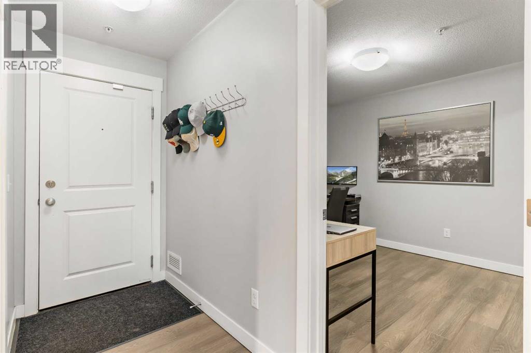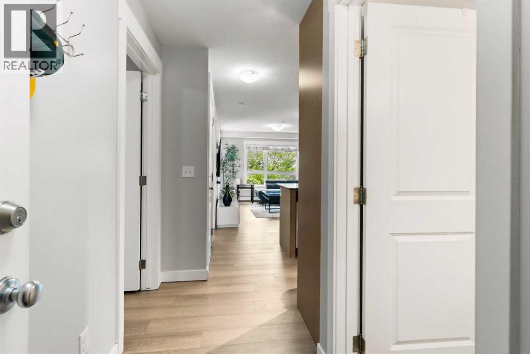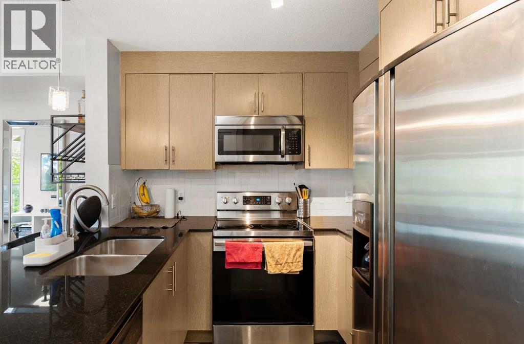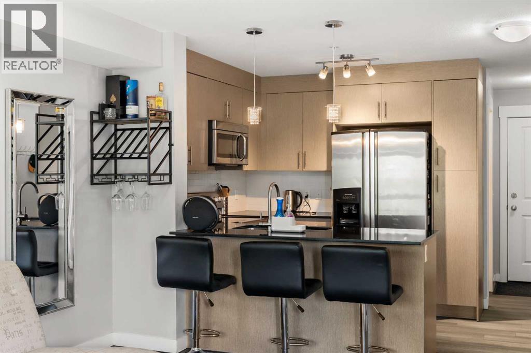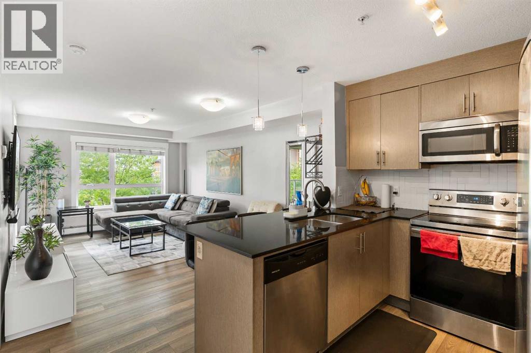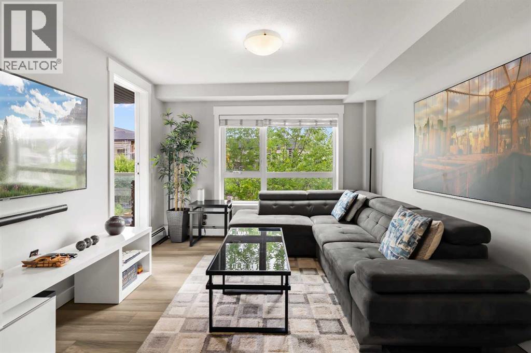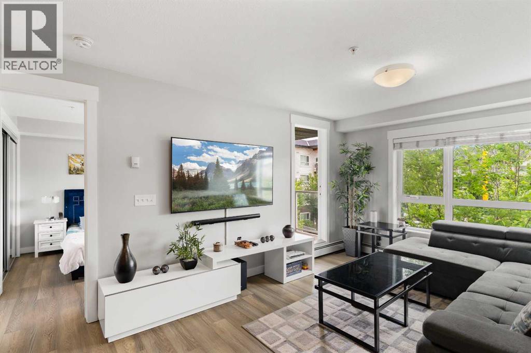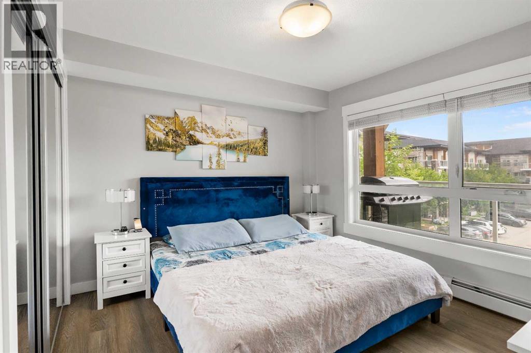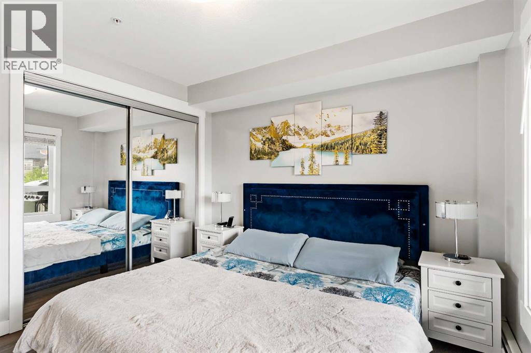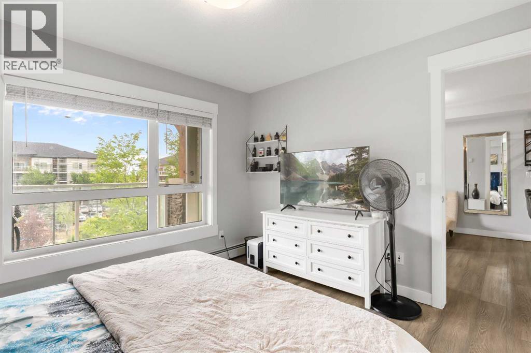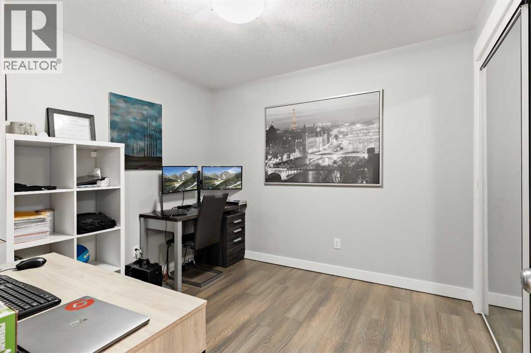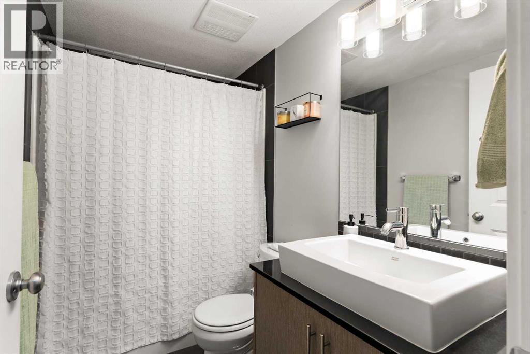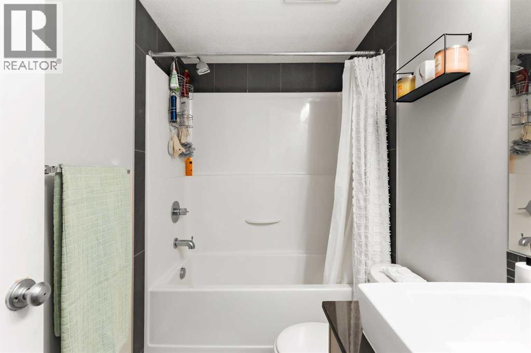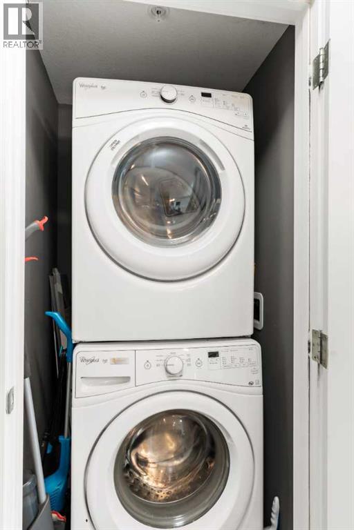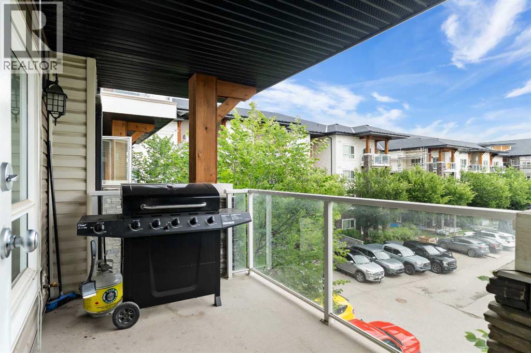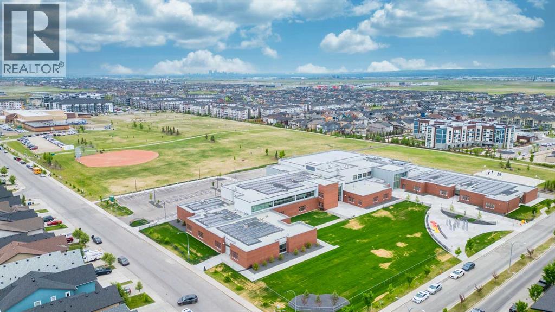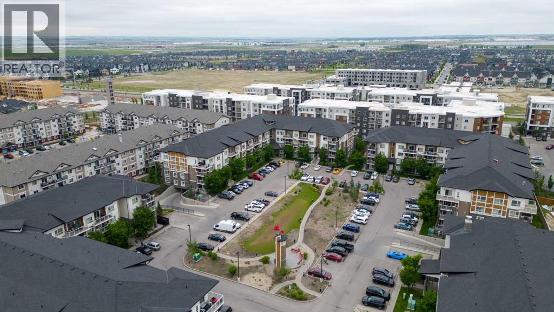3312, 240 Skyview Ranch Road Ne Calgary, Alberta T3N 0P4
$249,900Maintenance, Condominium Amenities, Common Area Maintenance, Heat, Property Management, Reserve Fund Contributions, Sewer, Water
$385.65 Monthly
Maintenance, Condominium Amenities, Common Area Maintenance, Heat, Property Management, Reserve Fund Contributions, Sewer, Water
$385.65 MonthlyWelcome to this gorgeous 2-bedroom condo in the vibrant community of Skyview Ranch, NE Calgary!This well-maintained and recently upgraded unit features stylish luxury vinyl plank (LVP) flooring throughout, offering both durability and modern appeal. The open-concept kitchen boasts stainless steel appliances, a breakfast bar, and full-height cabinetry, perfect for everyday living. Enjoy a spacious living area with large, picturesque windows that fill the space with natural light. Step out onto the private balcony that overlooks the community—complete with a BBQ gas line, ideal for summer grilling. The generously sized primary bedroom includes a large window and ample closet space. A second bedroom, also a great size, comes with its own closet and easy access to the shared 4-piece bathroom. For added convenience, the unit includes in-suite laundry with a washer and dryer. Additionally, the condo includes a titled outdoor parking stall. The location is unbeatable—close to schools, parks, playgrounds, shopping plazas, restaurants, and just minutes from Calgary International Airport. With easy access to Metis Trail, Stoney Trail, and Deerfoot Trail, commuting around the city is a breeze. Whether you're a first-time homebuyer or a savvy investor, this condo checks all the boxes. Book your private showing today! (id:57810)
Property Details
| MLS® Number | A2242473 |
| Property Type | Single Family |
| Community Name | Skyview Ranch |
| Amenities Near By | Park, Playground, Schools, Shopping |
| Community Features | Pets Allowed With Restrictions |
| Features | Elevator, Gas Bbq Hookup, Parking |
| Parking Space Total | 1 |
| Plan | 1511522 |
Building
| Bathroom Total | 1 |
| Bedrooms Above Ground | 2 |
| Bedrooms Total | 2 |
| Appliances | Washer, Refrigerator, Dishwasher, Stove, Dryer, Microwave Range Hood Combo |
| Constructed Date | 2015 |
| Construction Material | Poured Concrete, Wood Frame |
| Construction Style Attachment | Attached |
| Cooling Type | None |
| Exterior Finish | Concrete, Stone, Vinyl Siding |
| Flooring Type | Vinyl Plank |
| Heating Type | Baseboard Heaters |
| Stories Total | 4 |
| Size Interior | 626 Ft2 |
| Total Finished Area | 626.43 Sqft |
| Type | Apartment |
Parking
| Other |
Land
| Acreage | No |
| Land Amenities | Park, Playground, Schools, Shopping |
| Size Total Text | Unknown |
| Zoning Description | M-2 |
Rooms
| Level | Type | Length | Width | Dimensions |
|---|---|---|---|---|
| Main Level | Living Room | 16.83 Ft x 11.17 Ft | ||
| Main Level | Primary Bedroom | 11.25 Ft x 11.08 Ft | ||
| Main Level | Bedroom | 9.92 Ft x 9.50 Ft | ||
| Main Level | Kitchen | 8.58 Ft x 8.08 Ft | ||
| Main Level | 4pc Bathroom | 8.17 Ft x 4.92 Ft |
https://www.realtor.ca/real-estate/28644878/3312-240-skyview-ranch-road-ne-calgary-skyview-ranch
Contact Us
Contact us for more information
