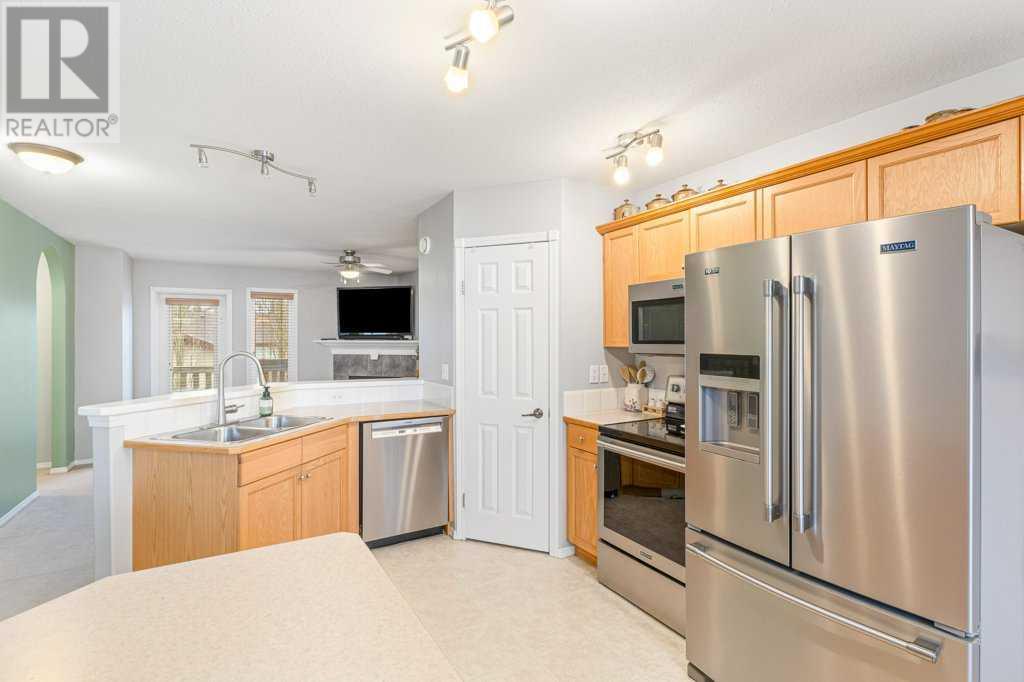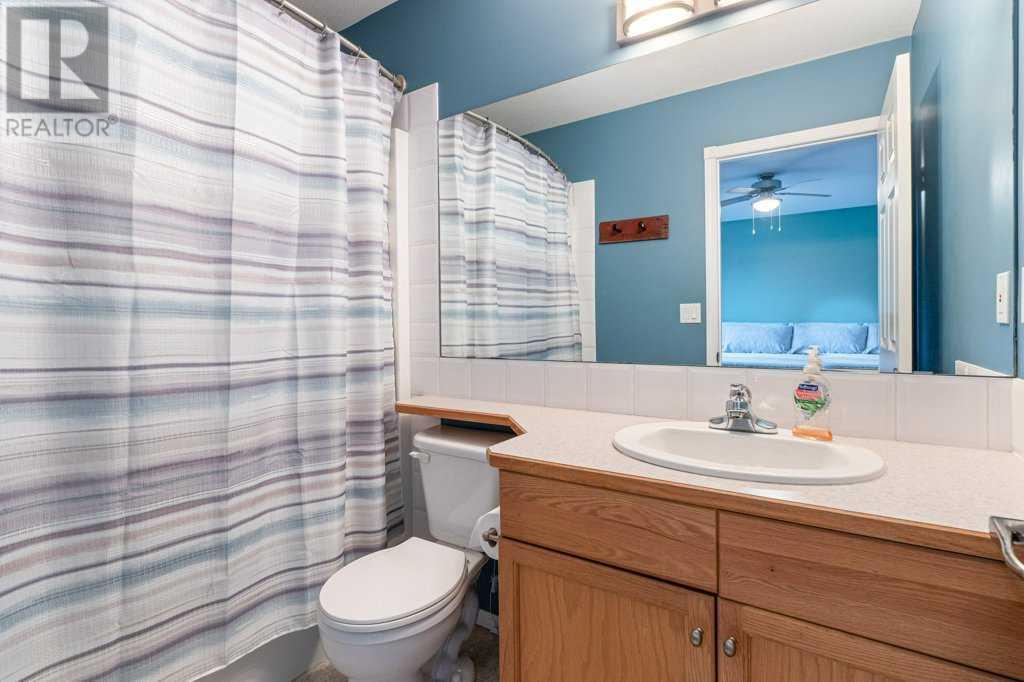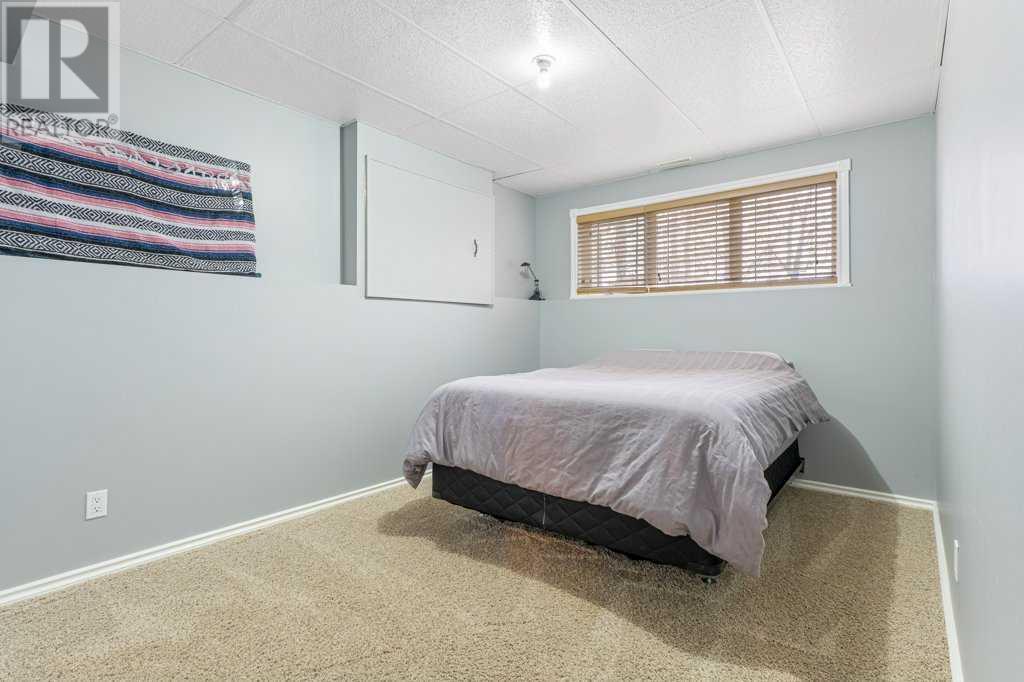4 Bedroom
3 Bathroom
1,130 ft2
Bi-Level
Fireplace
Central Air Conditioning
Forced Air
$519,000
*Motivated to Sell* this beautiful 4 Bedroom, 3 Bathroom BI-LEVEL HOME with over 2,000 Sq. Ft. of finished living space! BRIGHT, OPEN & perfect for families! The main level has three bedrooms, a full bathroom & a private 4-piece ENSUITE in the primary bedroom. The living room feels warm and cozy offering a GAS FIREPLACE, and is equipped with a patio door that leads to the SOUTH FACING BACK DECK—great for relaxing outside. The kitchen has stainless steel appliances, a moveable ISLAND with storage, and plenty of space for a dining table. Downstairs, the WALK-OUT BASEMENT is spacious and bright, with lots of windows for natural light plus pot lights keeping it well-lit in any season. There’s also a huge REC ROOM, a fourth bedroom, and another full bathroom—perfect for guests or extra living space! This home also includes AIR CONDITIONING, a DOUBLE ATTACHED GARAGE, a fully FENCED-SOUTH FACING YARD, and a lower-level low maintenance concrete PATIO. A great home in a great location close to schools, parks, recreation and quick and easy access to other amenities—come see it for yourself! (id:57810)
Property Details
|
MLS® Number
|
A2204995 |
|
Property Type
|
Single Family |
|
Neigbourhood
|
Carriage Lane |
|
Amenities Near By
|
Park, Playground, Schools, Shopping |
|
Features
|
Back Lane, No Smoking Home |
|
Parking Space Total
|
4 |
|
Plan
|
0311265 |
Building
|
Bathroom Total
|
3 |
|
Bedrooms Above Ground
|
3 |
|
Bedrooms Below Ground
|
1 |
|
Bedrooms Total
|
4 |
|
Appliances
|
Washer, Refrigerator, Dishwasher, Stove, Dryer, Microwave Range Hood Combo, Window Coverings |
|
Architectural Style
|
Bi-level |
|
Basement Development
|
Finished |
|
Basement Type
|
Full (finished) |
|
Constructed Date
|
2003 |
|
Construction Material
|
Wood Frame |
|
Construction Style Attachment
|
Detached |
|
Cooling Type
|
Central Air Conditioning |
|
Exterior Finish
|
Vinyl Siding |
|
Fireplace Present
|
Yes |
|
Fireplace Total
|
1 |
|
Flooring Type
|
Carpeted, Linoleum, Tile |
|
Foundation Type
|
Poured Concrete |
|
Heating Type
|
Forced Air |
|
Stories Total
|
1 |
|
Size Interior
|
1,130 Ft2 |
|
Total Finished Area
|
1129.88 Sqft |
|
Type
|
House |
Parking
Land
|
Acreage
|
No |
|
Fence Type
|
Fence |
|
Land Amenities
|
Park, Playground, Schools, Shopping |
|
Size Depth
|
30.42 M |
|
Size Frontage
|
15.24 M |
|
Size Irregular
|
5490.00 |
|
Size Total
|
5490 Sqft|4,051 - 7,250 Sqft |
|
Size Total Text
|
5490 Sqft|4,051 - 7,250 Sqft |
|
Zoning Description
|
R-1 |
Rooms
| Level |
Type |
Length |
Width |
Dimensions |
|
Basement |
4pc Bathroom |
|
|
Measurements not available |
|
Basement |
Bedroom |
|
|
9.50 Ft x 14.75 Ft |
|
Basement |
Recreational, Games Room |
|
|
28.92 Ft x 21.42 Ft |
|
Main Level |
4pc Bathroom |
|
|
Measurements not available |
|
Main Level |
4pc Bathroom |
|
|
Measurements not available |
|
Main Level |
Bedroom |
|
|
12.50 Ft x 9.50 Ft |
|
Main Level |
Bedroom |
|
|
12.67 Ft x 10.08 Ft |
|
Main Level |
Kitchen |
|
|
10.08 Ft x 18.58 Ft |
|
Main Level |
Living Room |
|
|
13.08 Ft x 16.33 Ft |
|
Main Level |
Primary Bedroom |
|
|
12.67 Ft x 11.42 Ft |
https://www.realtor.ca/real-estate/28084864/331-carriage-lane-drive-carstairs













































