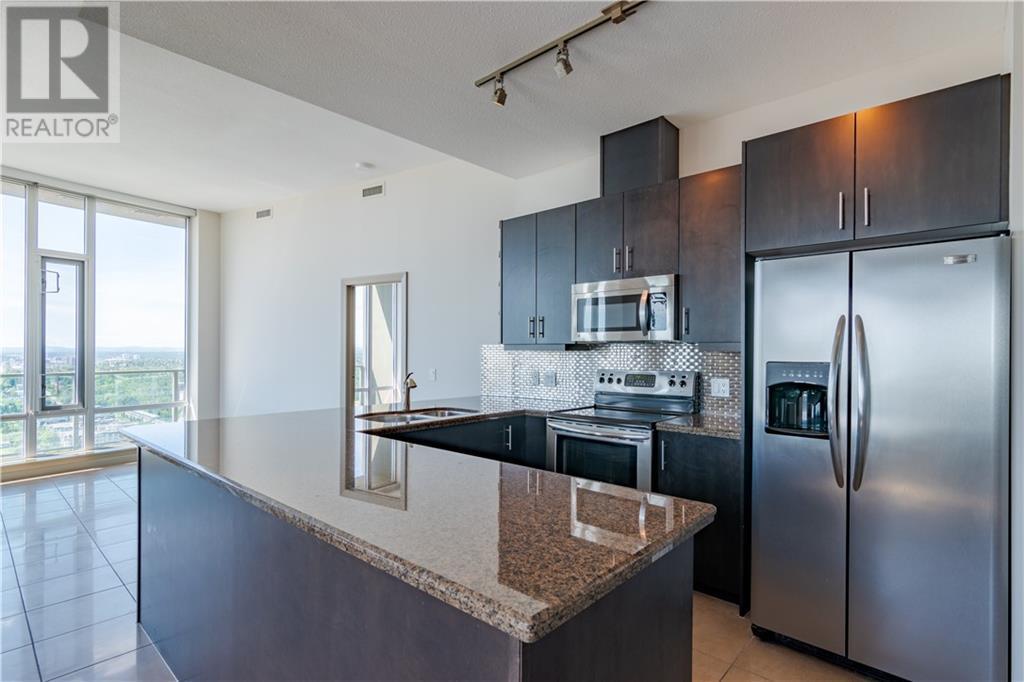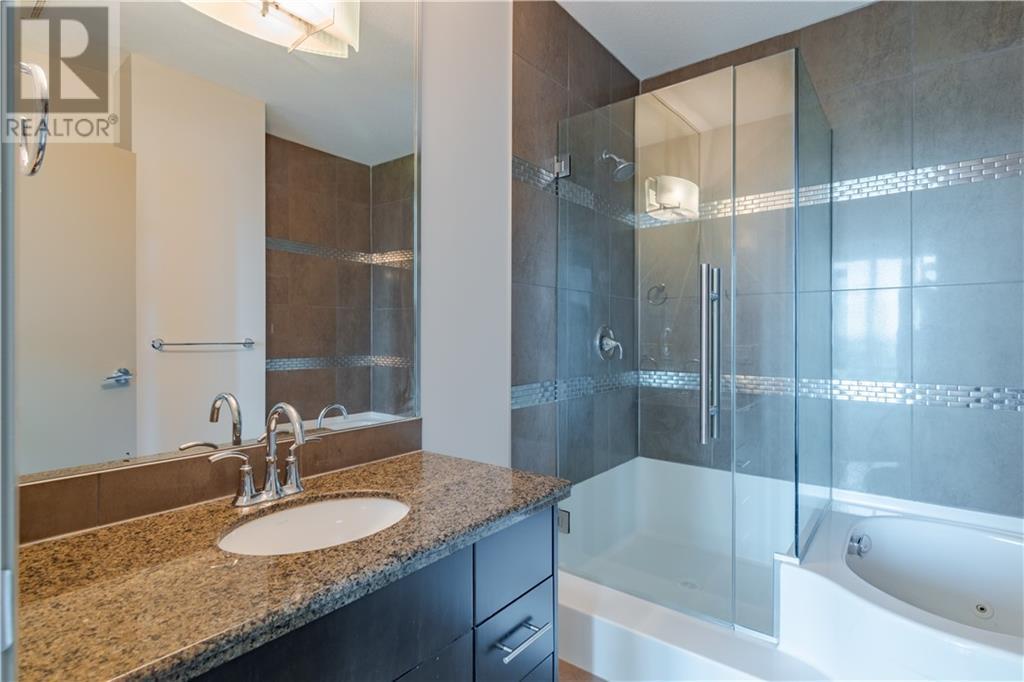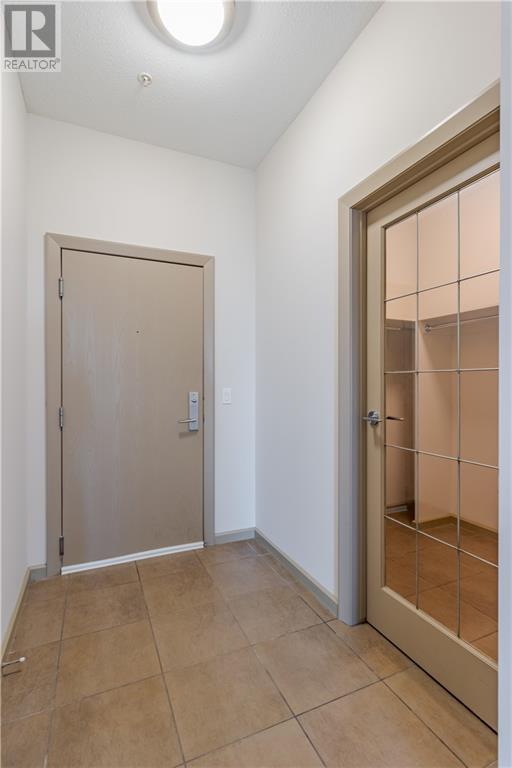3304, 210 15 Avenue Se Calgary, Alberta T2G 0B5
$539,000Maintenance, Caretaker, Common Area Maintenance, Heat, Insurance, Property Management, Reserve Fund Contributions, Security, Sewer, Water
$683 Monthly
Maintenance, Caretaker, Common Area Maintenance, Heat, Insurance, Property Management, Reserve Fund Contributions, Security, Sewer, Water
$683 MonthlyWelcome to this stunning 33rd-floor, 3-bedroom sanctuary with soaring 10-foot ceilings and breathtaking panoramic views! This property offers an unparalleled opportunity for both savvy investors and those seeking an exceptional place to call home. Picture yourself in the vibrant heart of downtown, with seamless access to the C-Train, Stampede Grounds, two premier casinos, the Saddledome, the BMO Centre, and the soon-to-be revitalized arena. Living here means immersing yourself in the luxurious urban lifestyle, with 17th Avenue's eclectic shops, gourmet restaurants, and buzzing nightlife just steps from your door. The building’s amenities are designed for your ultimate comfort and enjoyment, including a relaxing jacuzzi, a rejuvenating steam room, a state-of-the-art 2-story fitness center, a billiards room, and a private theatre. Inside, the beautifully upgraded unit features 3 spacious bedrooms (or an optional den), 2 elegantly appointed full bathrooms, and floor-to-ceiling windows that flood the space with natural light. The kitchen is a chef’s dream, with granite countertops, sleek stainless steel appliances, and ample storage. But what truly sets this home apart is the expansive 280 sq ft wrap-around Skydeck, offering 270-degree views that will leave you in awe. From the tranquil Bow and Elbow Rivers to the majestic mountains to the west, and your very own front-row seat to the Stampede fireworks, this is a vantage point like no other. Every day here feels like a special occasion, with unparalleled views and unmatched luxury at your fingertips. (id:57810)
Property Details
| MLS® Number | A2156645 |
| Property Type | Single Family |
| Neigbourhood | Applewood Park |
| Community Name | Beltline |
| AmenitiesNearBy | Park, Schools, Shopping |
| CommunityFeatures | Pets Allowed With Restrictions, Age Restrictions |
| Features | No Animal Home, No Smoking Home, Guest Suite, Sauna, Parking |
| ParkingSpaceTotal | 1 |
| Plan | 0814554 |
| ViewType | View |
Building
| BathroomTotal | 2 |
| BedroomsAboveGround | 3 |
| BedroomsTotal | 3 |
| Amenities | Exercise Centre, Guest Suite, Sauna |
| Appliances | Washer, Refrigerator, Dishwasher, Stove, Dryer, Microwave, Garburator, Microwave Range Hood Combo, Hood Fan, Window Coverings, Garage Door Opener |
| ArchitecturalStyle | High Rise |
| BasementType | None |
| ConstructedDate | 2009 |
| ConstructionMaterial | Poured Concrete |
| ConstructionStyleAttachment | Attached |
| CoolingType | Central Air Conditioning |
| ExteriorFinish | Brick, Concrete, Stucco |
| FireProtection | Smoke Detectors |
| FlooringType | Carpeted, Ceramic Tile |
| FoundationType | Poured Concrete |
| HeatingFuel | Natural Gas |
| HeatingType | Forced Air |
| StoriesTotal | 34 |
| SizeInterior | 1193 Sqft |
| TotalFinishedArea | 1193 Sqft |
| Type | Apartment |
| UtilityWater | Municipal Water |
Parking
| Garage | |
| Heated Garage | |
| Underground |
Land
| Acreage | No |
| LandAmenities | Park, Schools, Shopping |
| LandscapeFeatures | Landscaped |
| Sewer | Municipal Sewage System |
| SizeTotalText | Unknown |
| ZoningDescription | Dc (pre 1p2007) |
Rooms
| Level | Type | Length | Width | Dimensions |
|---|---|---|---|---|
| Main Level | Kitchen | 8.92 Ft x 8.50 Ft | ||
| Main Level | Dining Room | 10.24 Ft x 8.23 Ft | ||
| Main Level | Living Room | 11.15 Ft x 11.00 Ft | ||
| Main Level | Laundry Room | 5.84 Ft x 5.58 Ft | ||
| Main Level | Primary Bedroom | 16.92 Ft x 11.25 Ft | ||
| Main Level | Bedroom | 12.66 Ft x 10.60 Ft | ||
| Main Level | Bedroom | 10.60 Ft x 8.83 Ft | ||
| Main Level | 3pc Bathroom | 10.25 Ft x 6.67 Ft | ||
| Main Level | 4pc Bathroom | 8.50 Ft x 7.83 Ft | ||
| Main Level | Den | 6.83 Ft x 5.00 Ft |
https://www.realtor.ca/real-estate/27278502/3304-210-15-avenue-se-calgary-beltline
Interested?
Contact us for more information




















































