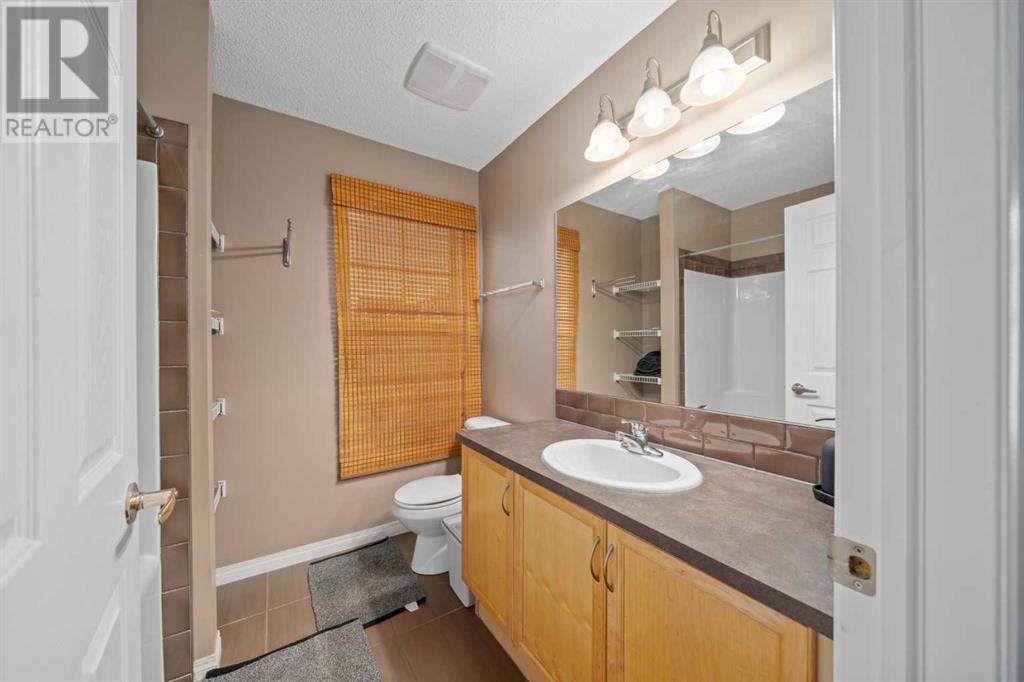3302 New Brighton Gardens Se Calgary, Alberta T2Z 0A2
$425,000Maintenance, Insurance, Ground Maintenance, Property Management, Reserve Fund Contributions, Waste Removal
$292.43 Monthly
Maintenance, Insurance, Ground Maintenance, Property Management, Reserve Fund Contributions, Waste Removal
$292.43 MonthlyStylish END UNIT with a convenient DUAL MASTER FLOOR PLAN! Parking is never an issue thanks to the INSULATED DOUBLE ATTACHED GARAGE plus just STEPS FROM VISITOR PARKING for your guests. A charming white picket fence surrounds the FRONT-FACING PATIO encouraging peaceful morning coffees and lazy weekends lounging. SOARING CEILINGS greet you upon entry creating an airy ambience. OVERSIZED WINDOWS in the inviting living room stream in NATURAL LIGHT illuminating the HARDWOOD FLOORS. Overlooking the living room with great connectivity is the well laid out kitchen featuring STAINLESS STEEL APPLIANCES, timeless subway tile, loads of counter space, a pantry for extra storage and a CENTRE ISLAND to gather casually. Additional eating space is found in the adjacent dining room or on the WEST-FACING BALCONY. A convenient powder room on this level adds to your convenience. Dual primary bedrooms adorn the upper level, both are extremely spacious with WALK-IN CLOSETS and each has THEIR OWN 4-PIECE ENSUITE for ultimate privacy! The partially finished basement is equipped with laundry and has plenty of room for storage. Ideally situated in an UNSURPASSABLE LOCATION in New Brighton offering a clubhouse, spray park, ice rink, volleyball, basketball and tennis courts along with schools, parks and extensive pathways, plus close proximity to 130th Avenue allowing for easy access to all the big box stores and oodles of restaurant options. Move-in ready or assume the current tenants that would love to stay! (id:57810)
Property Details
| MLS® Number | A2161201 |
| Property Type | Single Family |
| Neigbourhood | High Street |
| Community Name | New Brighton |
| AmenitiesNearBy | Park, Playground, Schools, Shopping |
| CommunityFeatures | Pets Allowed With Restrictions |
| Features | Other, Back Lane, No Smoking Home, Parking |
| ParkingSpaceTotal | 2 |
| Plan | 0810708 |
Building
| BathroomTotal | 3 |
| BedroomsAboveGround | 2 |
| BedroomsTotal | 2 |
| Appliances | Refrigerator, Dishwasher, Stove, Microwave Range Hood Combo, Window Coverings, Garage Door Opener |
| BasementDevelopment | Partially Finished |
| BasementType | Partial (partially Finished) |
| ConstructedDate | 2007 |
| ConstructionMaterial | Wood Frame |
| ConstructionStyleAttachment | Attached |
| CoolingType | None |
| ExteriorFinish | Vinyl Siding |
| FlooringType | Carpeted, Hardwood, Tile |
| FoundationType | Poured Concrete |
| HalfBathTotal | 1 |
| HeatingFuel | Natural Gas |
| HeatingType | Forced Air |
| StoriesTotal | 2 |
| SizeInterior | 1238 Sqft |
| TotalFinishedArea | 1238 Sqft |
| Type | Row / Townhouse |
Parking
| Attached Garage | 2 |
Land
| Acreage | No |
| FenceType | Fence |
| LandAmenities | Park, Playground, Schools, Shopping |
| LandscapeFeatures | Landscaped |
| SizeTotalText | Unknown |
| ZoningDescription | M-1 D75 |
Rooms
| Level | Type | Length | Width | Dimensions |
|---|---|---|---|---|
| Basement | Furnace | 12.17 Ft x 9.50 Ft | ||
| Main Level | Living Room | 13.17 Ft x 9.83 Ft | ||
| Main Level | Kitchen | 12.50 Ft x 11.83 Ft | ||
| Main Level | Dining Room | 17.17 Ft x 6.50 Ft | ||
| Main Level | Other | 7.42 Ft x 3.42 Ft | ||
| Main Level | 2pc Bathroom | .00 Ft x .00 Ft | ||
| Upper Level | Primary Bedroom | 13.50 Ft x 11.92 Ft | ||
| Upper Level | Bedroom | 10.83 Ft x 9.92 Ft | ||
| Upper Level | Other | 6.92 Ft x 4.50 Ft | ||
| Upper Level | Other | 6.92 Ft x 3.92 Ft | ||
| Upper Level | 4pc Bathroom | .00 Ft x .00 Ft | ||
| Upper Level | 4pc Bathroom | .00 Ft x .00 Ft |
https://www.realtor.ca/real-estate/27355856/3302-new-brighton-gardens-se-calgary-new-brighton
Interested?
Contact us for more information


























