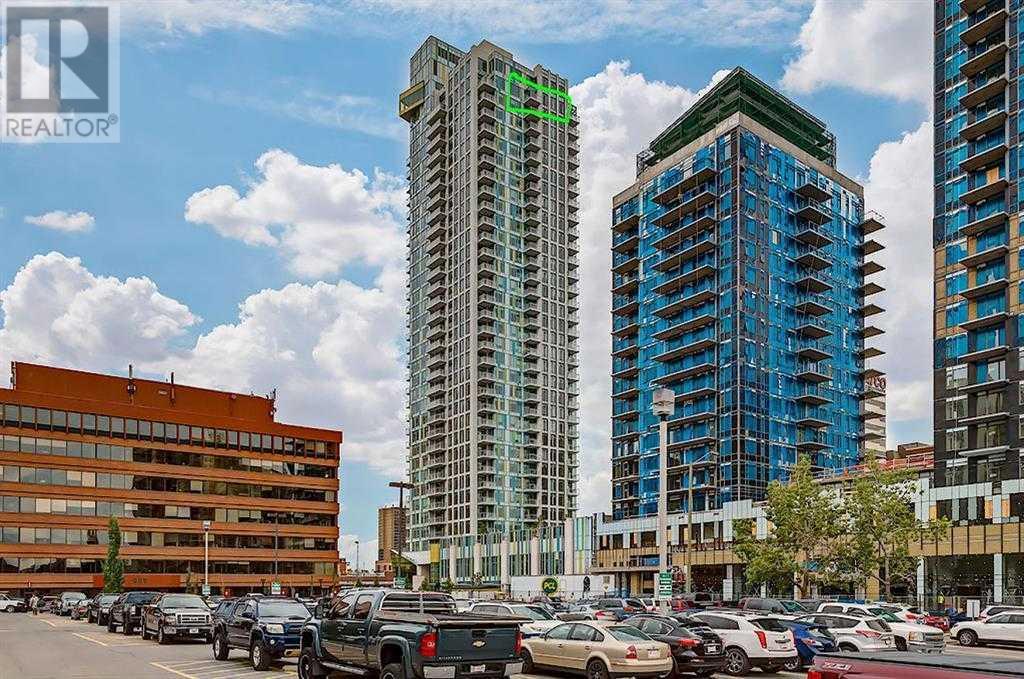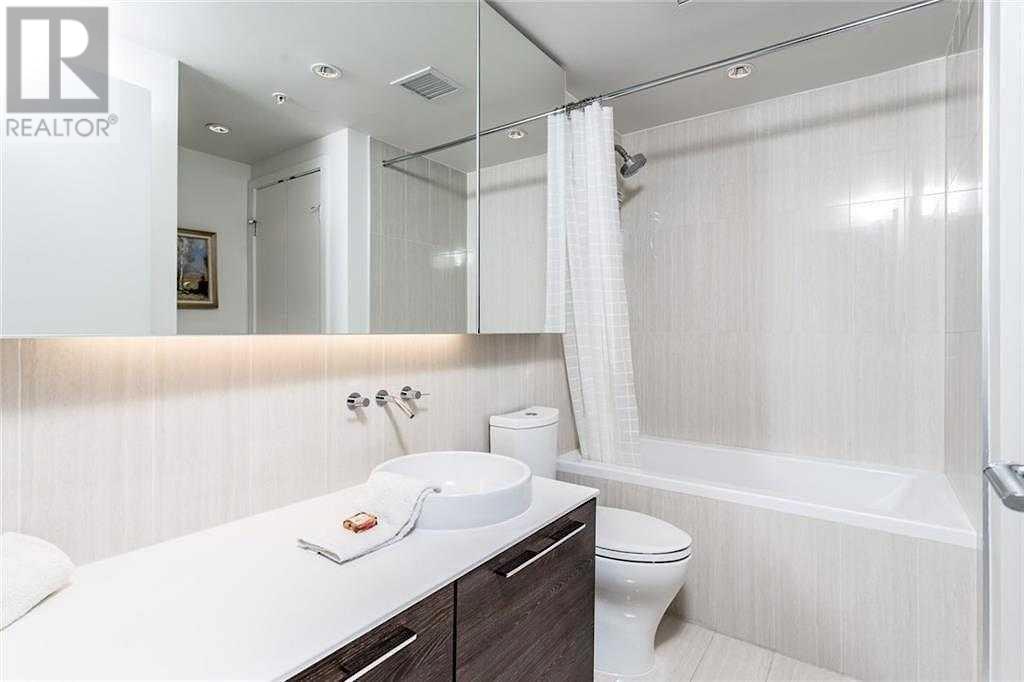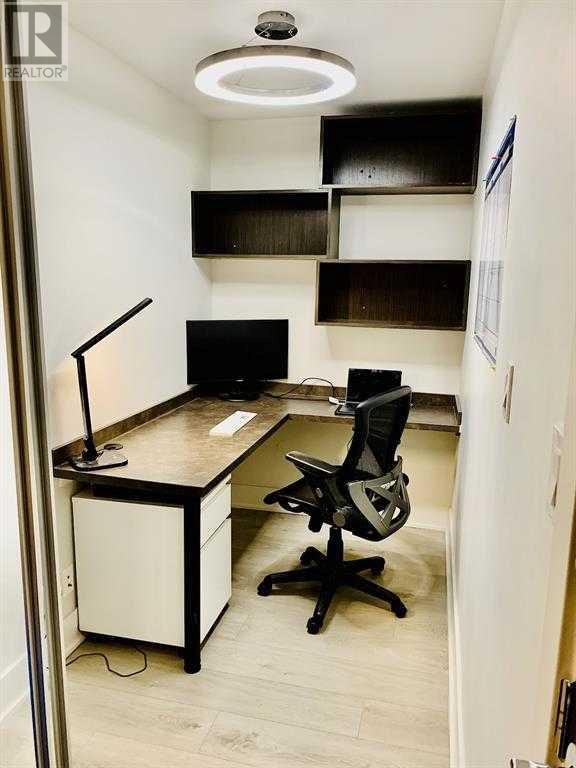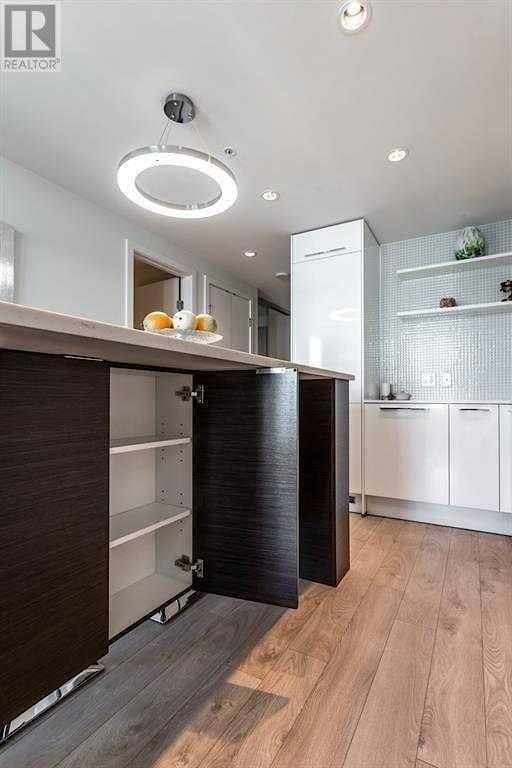3302, 901 10 Avenue Sw Calgary, Alberta T2R 0B5
$389,900Maintenance, Caretaker, Common Area Maintenance, Heat, Insurance, Parking, Property Management, Reserve Fund Contributions, Security, Sewer
$421.98 Monthly
Maintenance, Caretaker, Common Area Maintenance, Heat, Insurance, Parking, Property Management, Reserve Fund Contributions, Security, Sewer
$421.98 MonthlyPRICE REDUCED BY 10K FOR QUICK SALE. Incredibly rare opportunity to own the ONLY one bedroom + den unit (w/ one titled parking stall & storage locker) on the PENTHOUSE floor in the new sleek & sophisticated MARK on 10th, located in the heart of downtown Calgary! You will enjoy warmth of the light that floods the unit, the stylish/modern design featuring an open concept layout, stunning unobstructed west facing views of the city/mountains & high-end finishing's throughout. The kitchen features German made cabinets, stainless-steel Liebherr and AEG appliance package and quartz counter-tops w/ gas cooktop. To top it all off, beautiful upgrades have been added including: custom island w/ built-in storage & quartz counter-top, built-in entertainment unit, built-in shelving and desk, designer chandeliers and custom window coverings. With private stairwell access from the 33rd floor to an array of luxurious amenities including a private yoga studio, gym, lounge w/ media center, pool table, bar, sauna/steam room, rooftop outdoor kitchen w/ fire-pit, & sundeck with oversized hot tub, this building has it all. 1 underground heating parking stall in the most convenient P1 level (first stall with extra high ceilings) (id:57810)
Property Details
| MLS® Number | A2131361 |
| Property Type | Single Family |
| Community Name | Beltline |
| Amenities Near By | Playground |
| Community Features | Pets Allowed With Restrictions |
| Features | Sauna |
| Parking Space Total | 1 |
| Plan | 1610980 |
Building
| Bathroom Total | 1 |
| Bedrooms Above Ground | 1 |
| Bedrooms Total | 1 |
| Amenities | Sauna, Whirlpool |
| Appliances | Washer, Refrigerator, Cooktop - Gas, Dishwasher, Dryer, Garburator, Hood Fan, Window Coverings, Garage Door Opener |
| Architectural Style | High Rise |
| Constructed Date | 2016 |
| Construction Material | Poured Concrete |
| Construction Style Attachment | Attached |
| Cooling Type | Central Air Conditioning |
| Exterior Finish | Concrete |
| Flooring Type | Ceramic Tile, Laminate |
| Heating Fuel | Natural Gas |
| Stories Total | 34 |
| Size Interior | 526.38 Sqft |
| Total Finished Area | 526.38 Sqft |
| Type | Apartment |
Parking
| Garage | |
| Heated Garage | |
| Underground |
Land
| Acreage | No |
| Land Amenities | Playground |
| Size Total Text | Unknown |
| Zoning Description | Cc-x |
Rooms
| Level | Type | Length | Width | Dimensions |
|---|---|---|---|---|
| Main Level | Primary Bedroom | 9.92 Ft x 8.92 Ft | ||
| Main Level | Other | 7.83 Ft x 6.75 Ft | ||
| Main Level | Laundry Room | 6.92 Ft x 3.58 Ft | ||
| Main Level | Kitchen | 11.50 Ft x 10.75 Ft | ||
| Main Level | 4pc Bathroom | 9.00 Ft x 4.83 Ft | ||
| Main Level | Den | 8.50 Ft x 4.92 Ft | ||
| Main Level | Living Room | 11.50 Ft x 11.25 Ft |
https://www.realtor.ca/real-estate/26906241/3302-901-10-avenue-sw-calgary-beltline
Interested?
Contact us for more information




























