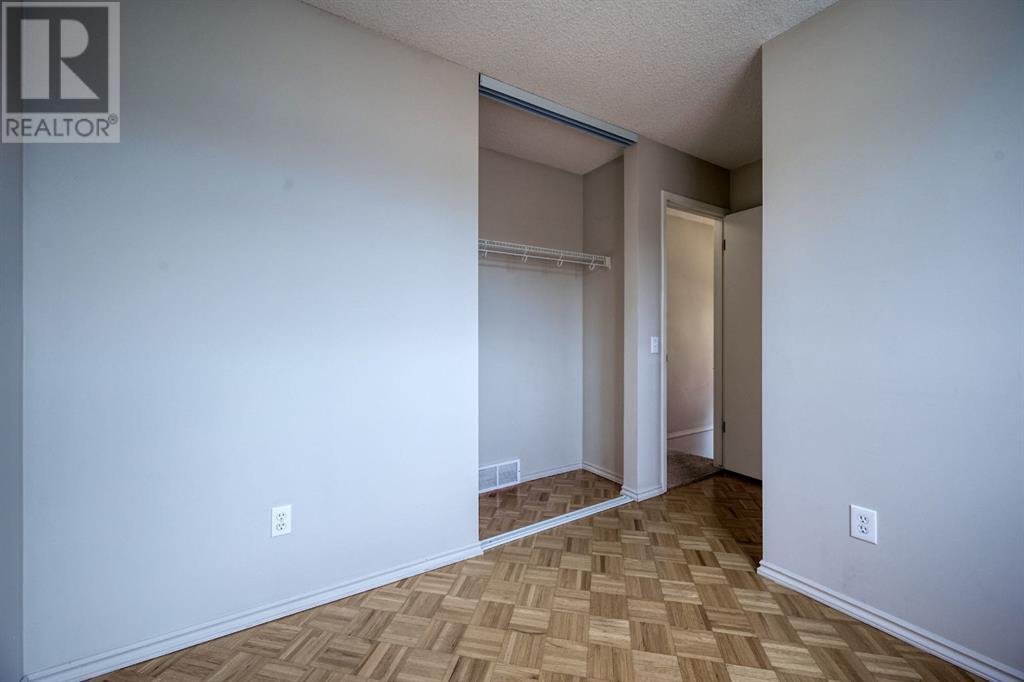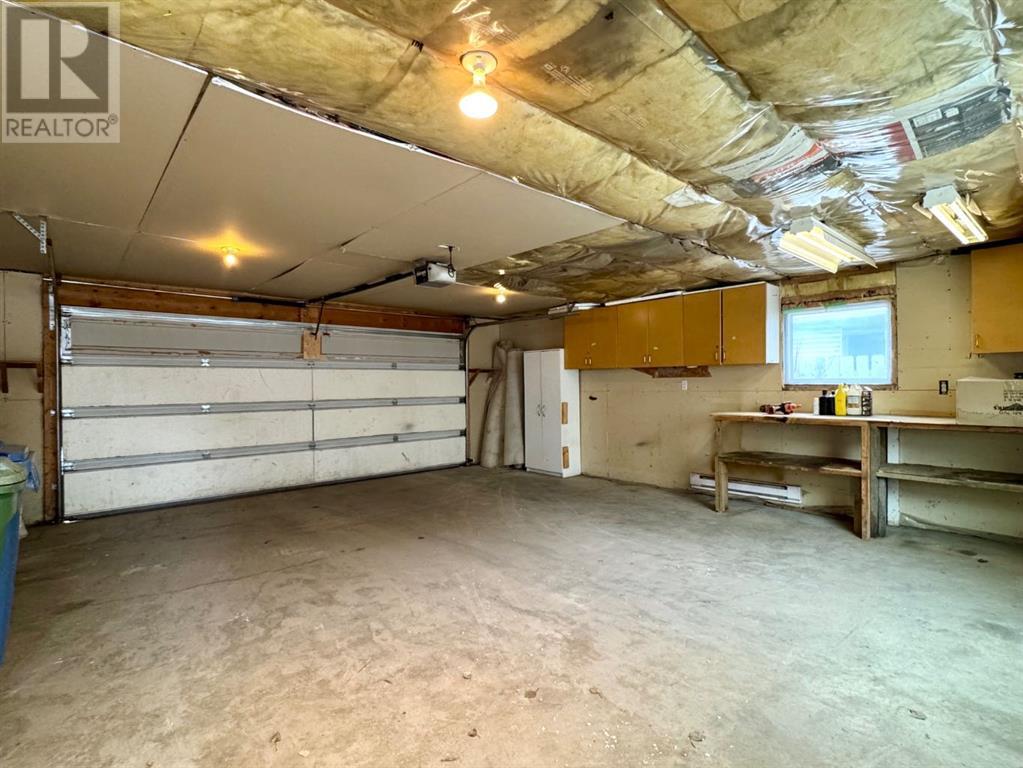3 Bedroom
3 Bathroom
1,516 ft2
Fireplace
None
Forced Air
$549,900
WONDERFUL home in the sought-after community of Riverbend!! This BRIGHT and SPACIOUS 2-storey, 3-bedroom house is located on a quiet street and offers an eat-in kitchen as well as a separate dining area. The main floor has a family room with a cozy FIREPLACE, soaring VAULTED ceilings, a formal living room, and a beautiful BAY window. A patio door from the kitchen nook leads to a large DECK and a fully fenced backyard.On the second floor, there are 3 bedrooms and 2 ½ baths. The spacious primary bedroom features a large walk-in closet, a bay window, and a full ENSUITE. This home features a unique TALL, OVERSIZED DOUBLE GARAGE. The partially developed basement has plenty of storage, and there is a new roof (2024). It is located within walking distance of a YMCA fitness facility, public library, grocery stores, great schools, restaurants, transit, bike paths, and Carburn Park.Incredible Value! (id:57810)
Property Details
|
MLS® Number
|
A2200844 |
|
Property Type
|
Single Family |
|
Neigbourhood
|
Riverbend |
|
Community Name
|
Riverbend |
|
Amenities Near By
|
Schools, Shopping |
|
Features
|
Back Lane, No Animal Home |
|
Parking Space Total
|
2 |
|
Plan
|
9212683 |
|
Structure
|
Deck |
Building
|
Bathroom Total
|
3 |
|
Bedrooms Above Ground
|
3 |
|
Bedrooms Total
|
3 |
|
Appliances
|
Washer, Refrigerator, Dishwasher, Stove, Dryer, Hood Fan, Garage Door Opener |
|
Basement Development
|
Partially Finished |
|
Basement Type
|
Full (partially Finished) |
|
Constructed Date
|
1993 |
|
Construction Material
|
Wood Frame |
|
Construction Style Attachment
|
Detached |
|
Cooling Type
|
None |
|
Exterior Finish
|
Vinyl Siding |
|
Fireplace Present
|
Yes |
|
Fireplace Total
|
1 |
|
Flooring Type
|
Carpeted, Hardwood |
|
Foundation Type
|
Poured Concrete |
|
Half Bath Total
|
1 |
|
Heating Type
|
Forced Air |
|
Stories Total
|
2 |
|
Size Interior
|
1,516 Ft2 |
|
Total Finished Area
|
1515.96 Sqft |
|
Type
|
House |
Parking
|
Detached Garage
|
2 |
|
Garage
|
|
|
Heated Garage
|
|
|
Oversize
|
|
Land
|
Acreage
|
No |
|
Fence Type
|
Fence |
|
Land Amenities
|
Schools, Shopping |
|
Size Depth
|
34.39 M |
|
Size Frontage
|
9.11 M |
|
Size Irregular
|
320.00 |
|
Size Total
|
320 M2|0-4,050 Sqft |
|
Size Total Text
|
320 M2|0-4,050 Sqft |
|
Zoning Description
|
R-cg |
Rooms
| Level |
Type |
Length |
Width |
Dimensions |
|
Second Level |
4pc Bathroom |
|
|
7.58 Ft x 8.00 Ft |
|
Second Level |
4pc Bathroom |
|
|
7.58 Ft x 4.92 Ft |
|
Second Level |
Bedroom |
|
|
9.50 Ft x 8.58 Ft |
|
Second Level |
Bedroom |
|
|
12.58 Ft x 8.42 Ft |
|
Second Level |
Primary Bedroom |
|
|
12.92 Ft x 13.83 Ft |
|
Second Level |
Other |
|
|
7.58 Ft x 5.75 Ft |
|
Basement |
Den |
|
|
12.17 Ft x 12.67 Ft |
|
Basement |
Storage |
|
|
8.25 Ft x 7.67 Ft |
|
Basement |
Storage |
|
|
19.75 Ft x 25.92 Ft |
|
Main Level |
2pc Bathroom |
|
|
7.92 Ft x 4.83 Ft |
|
Main Level |
Dining Room |
|
|
9.08 Ft x 7.58 Ft |
|
Main Level |
Family Room |
|
|
11.92 Ft x 12.92 Ft |
|
Main Level |
Kitchen |
|
|
9.25 Ft x 8.83 Ft |
|
Main Level |
Living Room |
|
|
20.92 Ft x 16.33 Ft |
https://www.realtor.ca/real-estate/28018784/33-river-rock-road-se-calgary-riverbend











































