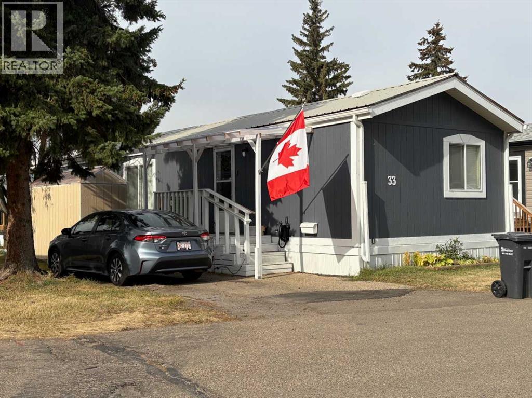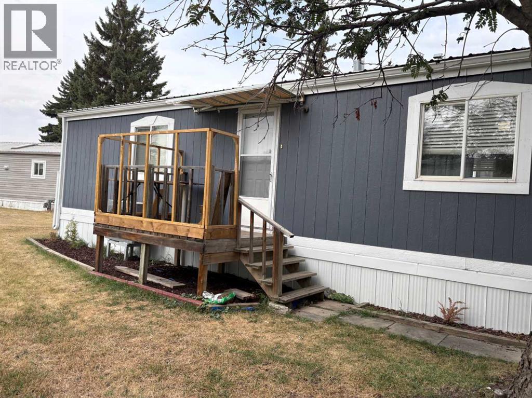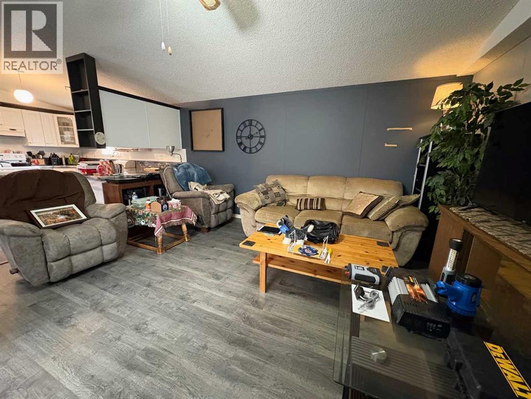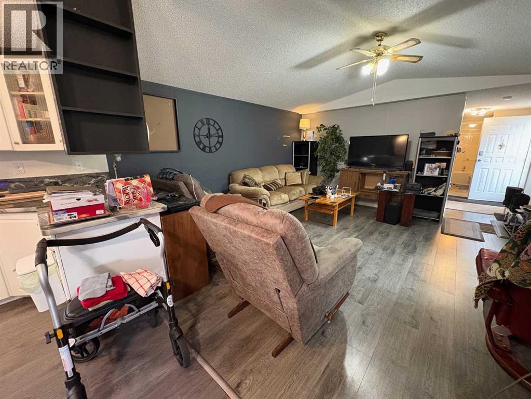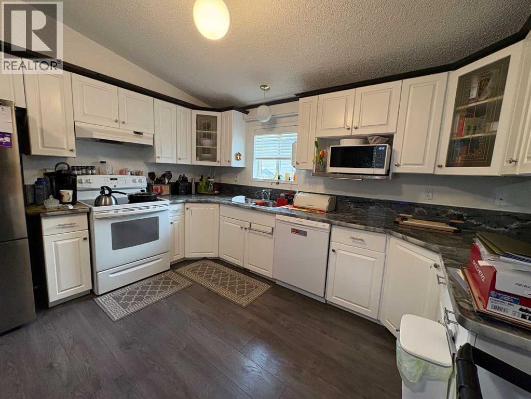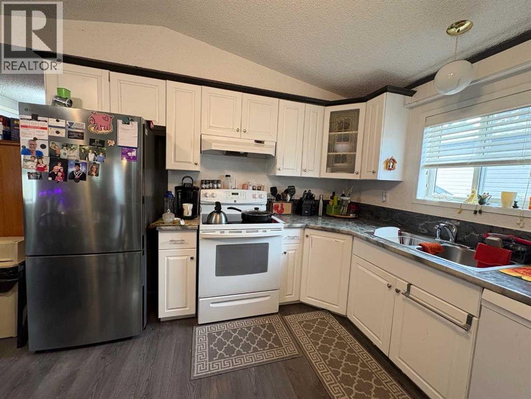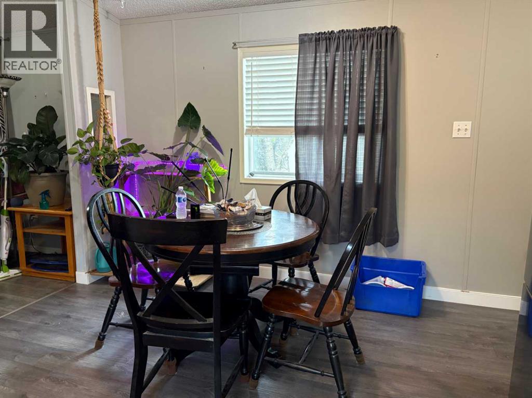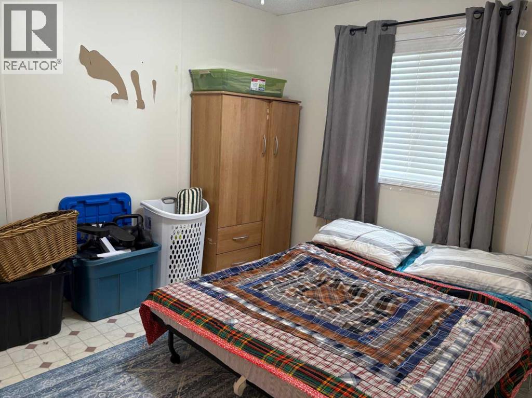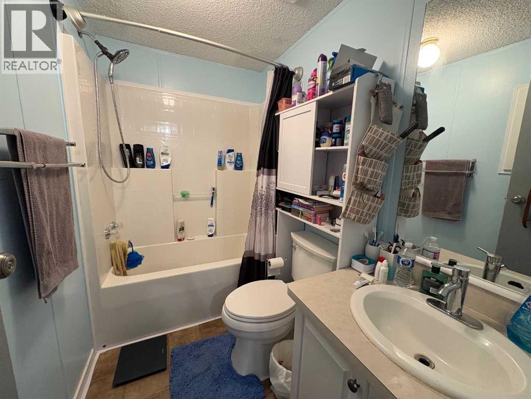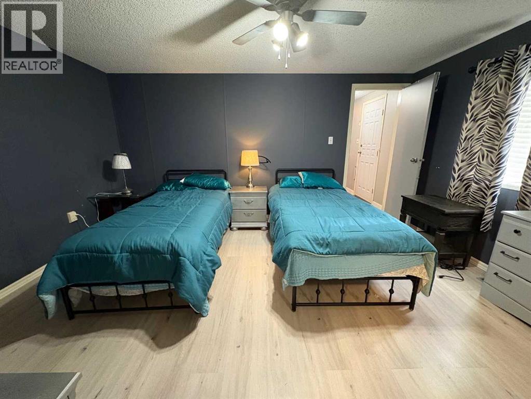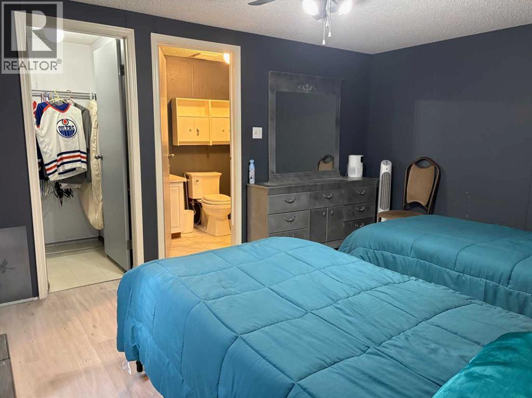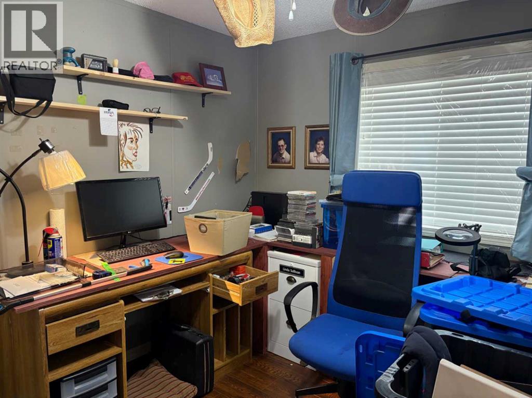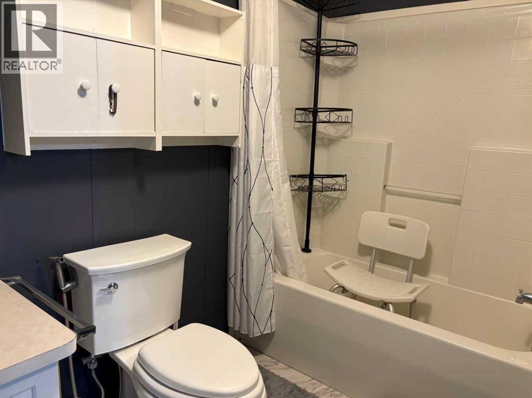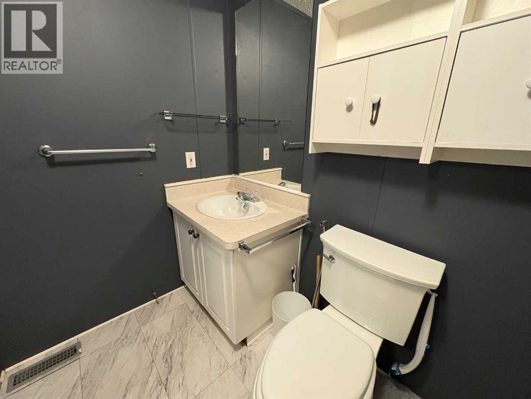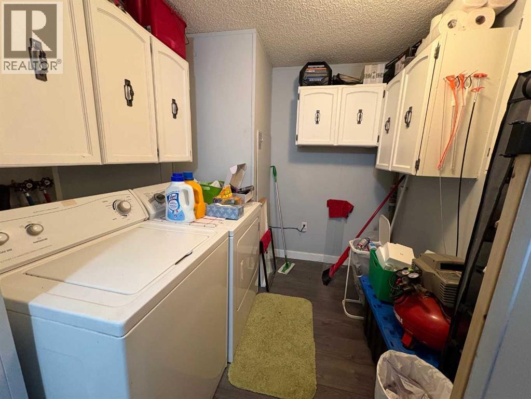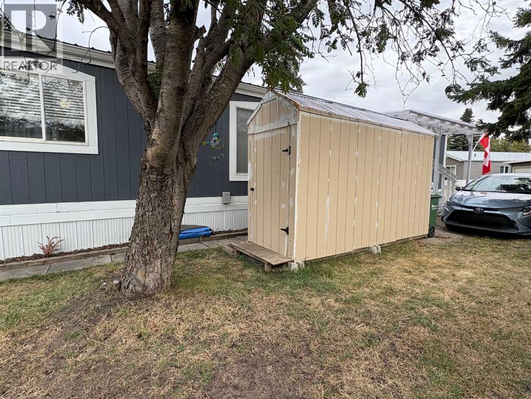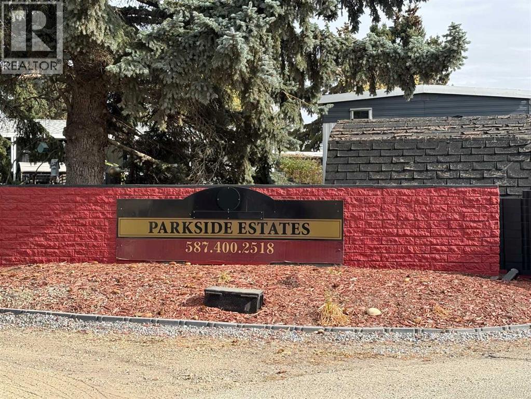3 Bedroom
2 Bathroom
1,216 ft2
Mobile Home
None
Forced Air
$119,900
Centrally located in Red Deer in Parkside Estates, this 1,216 sq. ft. mobile home offers a spacious layout and numerous recent upgrades. Inside, you’ll find a large kitchen, dining, and living room with oak cabinets, plenty of cupboard space, and a new fridge. With 3 bedrooms, including a primary suite with a 4-piece ensuite, there’s room for the whole family. Recent updates in the last two years include new gutters, new skirting, a new furnace, and central air conditioning, ensuring comfort and efficiency. The vaulted ceilings create a bright, open feel, while the deck provides the perfect space to enjoy the outdoors on a private treed lot. This home also comes fully furnished, making it truly move-in ready. Park and pet approval are required for buyers, and lot rent is $740 per month with all utilities paid by the owner.Model: NP901A | Serial #: Reg1676964746 | CSA #: 28437. (id:57810)
Property Details
|
MLS® Number
|
A2260963 |
|
Property Type
|
Single Family |
|
Neigbourhood
|
Normandeau |
|
Community Features
|
Pets Allowed With Restrictions |
|
Parking Space Total
|
1 |
|
Structure
|
Deck |
Building
|
Bathroom Total
|
2 |
|
Bedrooms Above Ground
|
3 |
|
Bedrooms Total
|
3 |
|
Appliances
|
Washer, Refrigerator, Dishwasher, Stove, Dryer, Window Coverings |
|
Architectural Style
|
Mobile Home |
|
Constructed Date
|
1996 |
|
Cooling Type
|
None |
|
Exterior Finish
|
Vinyl Siding |
|
Flooring Type
|
Laminate, Linoleum |
|
Heating Fuel
|
Natural Gas |
|
Heating Type
|
Forced Air |
|
Stories Total
|
1 |
|
Size Interior
|
1,216 Ft2 |
|
Total Finished Area
|
1216 Sqft |
|
Type
|
Mobile Home |
Parking
Land
|
Acreage
|
No |
|
Size Total Text
|
Mobile Home Pad (mhp) |
Rooms
| Level |
Type |
Length |
Width |
Dimensions |
|
Main Level |
Other |
|
|
Measurements not available |
|
Main Level |
4pc Bathroom |
|
|
Measurements not available |
|
Main Level |
Primary Bedroom |
|
|
15.00 Ft x 11.50 Ft |
|
Main Level |
Living Room |
|
|
15.00 Ft x 15.00 Ft |
|
Main Level |
Kitchen |
|
|
15.00 Ft x 13.00 Ft |
|
Main Level |
Bedroom |
|
|
9.50 Ft x 9.50 Ft |
|
Main Level |
4pc Bathroom |
|
|
Measurements not available |
|
Main Level |
Bedroom |
|
|
9.50 Ft x 11.33 Ft |
https://www.realtor.ca/real-estate/28933573/33-parkside-drive-red-deer
