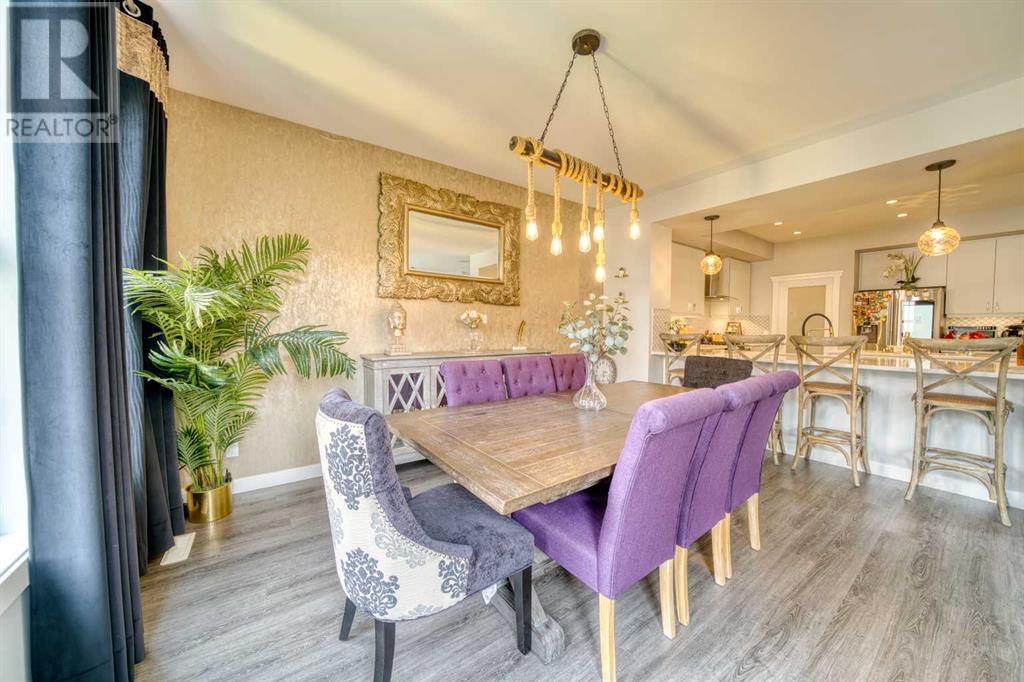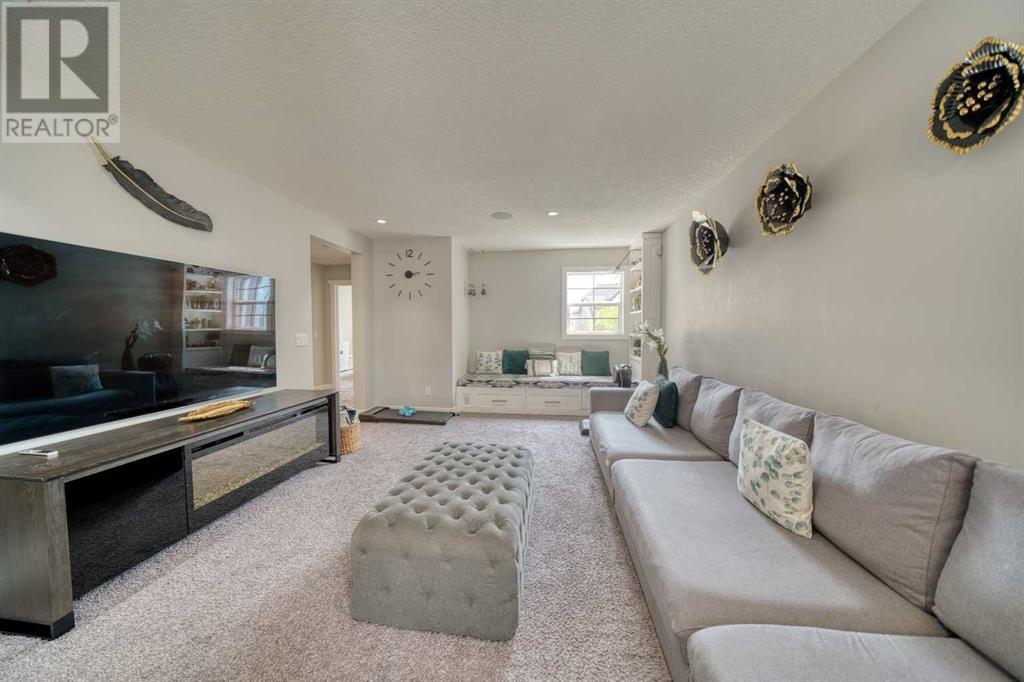6 Bedroom
4 Bathroom
2,534 ft2
Fireplace
Central Air Conditioning
Forced Air
$955,000
Pristine, superb house in the Mahogany lake community. With over 3,000 square feet of open, bright, and sunny living space with four bedrooms upstairs, a den/office on the main floor that's perfect for the work-at-home parent, an amazing kitchen with quartz countertops and upgraded appliances, all overlooking a gorgeous backyard for the upcoming summer afternoons, a legal two-bedroom suite, ceiling speakers, air conditioning, central vacuum, glass railings, holiday lighting, an EV charger in the garage, and a beach club just a minute's walk away, this home is a must-see! (id:57810)
Property Details
|
MLS® Number
|
A2228868 |
|
Property Type
|
Single Family |
|
Neigbourhood
|
Mahogany |
|
Community Name
|
Mahogany |
|
Amenities Near By
|
Playground, Recreation Nearby, Schools, Shopping, Water Nearby |
|
Community Features
|
Lake Privileges, Fishing |
|
Features
|
No Animal Home, No Smoking Home, Gazebo, Gas Bbq Hookup |
|
Parking Space Total
|
2 |
|
Plan
|
1810048 |
Building
|
Bathroom Total
|
4 |
|
Bedrooms Above Ground
|
4 |
|
Bedrooms Below Ground
|
2 |
|
Bedrooms Total
|
6 |
|
Amenities
|
Clubhouse, Exercise Centre |
|
Appliances
|
Refrigerator, Range - Gas, Dishwasher, Microwave, Hood Fan, Window Coverings, Garage Door Opener, Washer & Dryer |
|
Basement Development
|
Finished |
|
Basement Features
|
Suite |
|
Basement Type
|
Full (finished) |
|
Constructed Date
|
2017 |
|
Construction Material
|
Wood Frame |
|
Construction Style Attachment
|
Detached |
|
Cooling Type
|
Central Air Conditioning |
|
Exterior Finish
|
Stucco |
|
Fireplace Present
|
Yes |
|
Fireplace Total
|
1 |
|
Flooring Type
|
Carpeted, Vinyl Plank |
|
Foundation Type
|
Poured Concrete |
|
Half Bath Total
|
1 |
|
Heating Type
|
Forced Air |
|
Stories Total
|
2 |
|
Size Interior
|
2,534 Ft2 |
|
Total Finished Area
|
2534 Sqft |
|
Type
|
House |
Parking
Land
|
Acreage
|
No |
|
Fence Type
|
Fence |
|
Land Amenities
|
Playground, Recreation Nearby, Schools, Shopping, Water Nearby |
|
Size Frontage
|
9.8 M |
|
Size Irregular
|
414.00 |
|
Size Total
|
414 M2|4,051 - 7,250 Sqft |
|
Size Total Text
|
414 M2|4,051 - 7,250 Sqft |
|
Zoning Description
|
R-g |
Rooms
| Level |
Type |
Length |
Width |
Dimensions |
|
Second Level |
Primary Bedroom |
|
|
15.00 Ft x 13.00 Ft |
|
Second Level |
Bedroom |
|
|
12.00 Ft x 11.00 Ft |
|
Second Level |
Bedroom |
|
|
14.00 Ft x 9.00 Ft |
|
Second Level |
Bedroom |
|
|
14.00 Ft x 9.00 Ft |
|
Second Level |
5pc Bathroom |
|
|
.00 Ft x .00 Ft |
|
Second Level |
4pc Bathroom |
|
|
.00 Ft x .00 Ft |
|
Basement |
Bedroom |
|
|
14.00 Ft x 11.00 Ft |
|
Basement |
Bedroom |
|
|
13.00 Ft x 10.00 Ft |
|
Basement |
4pc Bathroom |
|
|
.00 Ft x .00 Ft |
|
Main Level |
2pc Bathroom |
|
|
.00 Ft x .00 Ft |
https://www.realtor.ca/real-estate/28433354/33-masters-way-se-calgary-mahogany



















































