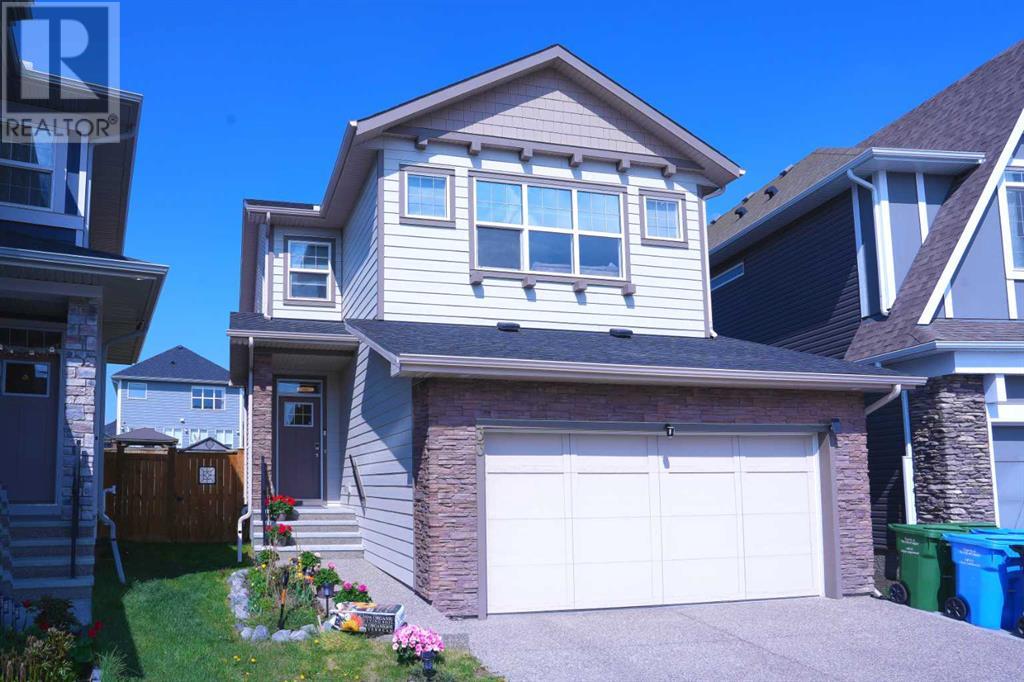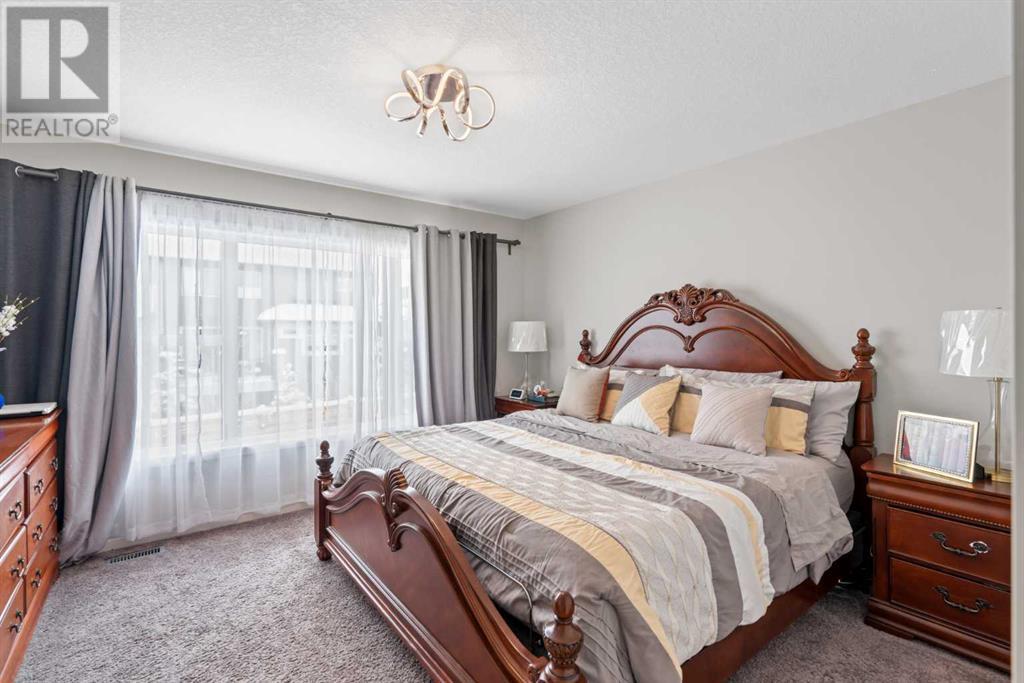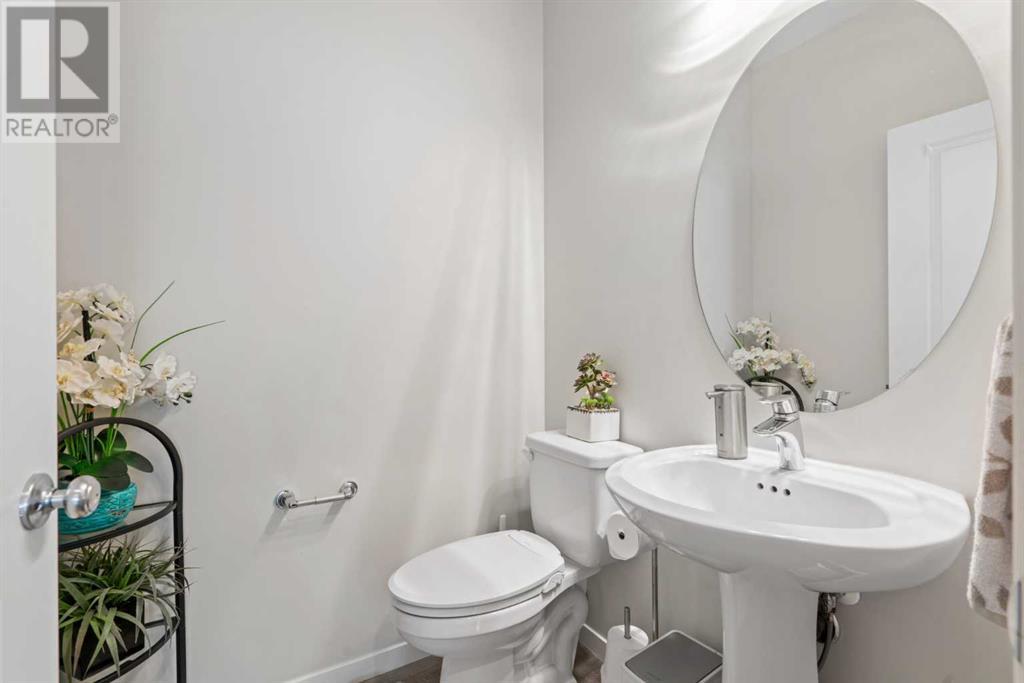33 Legacy Woods Place Se Calgary, Alberta T2X 2B5
$749,800
***OPEN HOUSE Sunday - April 6, 2025 - 2:30 pm to 5:00 pm*** Welcome to 33 Legacy Woods Place SE, a beautifully upgraded and meticulously maintained two-storey home located in the highly desirable community of Legacy! This stunning property combines thoughtful design, modern comfort, and functional living spaces perfect for the growing family.Step into a bright, open-concept main floor featuring a chef-inspired kitchen with STAINLESS STEEL APPLIANCES, elegant white cabinetry, quartz countertops, subway tile backsplash, and a large central island ideal for entertaining. The spacious living and dining areas are flooded with natural light, creating a warm and inviting atmosphere.Upstairs, you'll find a generous primary bedroom with a private ensuite, along with two additional well-sized bedrooms, a full 4-piece bathroom, and a versatile BONUS ROOM—perfect for a home office, playroom, or media space.The FULLY FINISHED BASEMENT offers even more living space, complete with a large rec area and an additional 4-piece bathroom, making it ideal for guests, teens, or extended family. Comfort is a priority with a central A/C system for those warm summer days, and a newly installed water softener for added convenience.Enjoy outdoor living in the fully fenced backyard, perfect for relaxing or entertaining, and take advantage of the DOUBLE ATTACHED GARAGE for secure parking and extra storage. Conveniently located near schools, shopping, parks, and public transit, this move-in-ready home truly has it all.Don’t miss your chance to own this exceptional property in Legacy—book your showing today! (id:57810)
Open House
This property has open houses!
2:30 pm
Ends at:5:00 pm
Don't miss this incredible Opportunity
Property Details
| MLS® Number | A2205374 |
| Property Type | Single Family |
| Neigbourhood | Legacy |
| Community Name | Legacy |
| Amenities Near By | Playground, Schools, Shopping |
| Features | Closet Organizers, No Smoking Home, Gas Bbq Hookup, Parking |
| Parking Space Total | 4 |
| Plan | 1711069 |
| Structure | Deck |
Building
| Bathroom Total | 4 |
| Bedrooms Above Ground | 3 |
| Bedrooms Total | 3 |
| Appliances | Refrigerator, Range - Electric, Dishwasher, Microwave, Microwave Range Hood Combo, Water Distiller, Window Coverings, Garage Door Opener, Washer & Dryer |
| Basement Development | Finished |
| Basement Type | Full (finished) |
| Constructed Date | 2019 |
| Construction Material | Poured Concrete, Wood Frame |
| Construction Style Attachment | Detached |
| Cooling Type | Central Air Conditioning, Window Air Conditioner, See Remarks |
| Exterior Finish | Concrete |
| Fireplace Present | Yes |
| Fireplace Total | 1 |
| Flooring Type | Carpeted, Ceramic Tile, Laminate, Wood |
| Foundation Type | Poured Concrete |
| Half Bath Total | 1 |
| Heating Type | Other, Forced Air |
| Stories Total | 2 |
| Size Interior | 1,972 Ft2 |
| Total Finished Area | 1972.31 Sqft |
| Type | House |
Parking
| Attached Garage | 2 |
Land
| Acreage | No |
| Fence Type | Fence |
| Land Amenities | Playground, Schools, Shopping |
| Landscape Features | Landscaped, Lawn |
| Size Depth | 35.84 M |
| Size Frontage | 10.7 M |
| Size Irregular | 409.00 |
| Size Total | 409 M2|4,051 - 7,250 Sqft |
| Size Total Text | 409 M2|4,051 - 7,250 Sqft |
| Zoning Description | R-g |
Rooms
| Level | Type | Length | Width | Dimensions |
|---|---|---|---|---|
| Second Level | 5pc Bathroom | 10.92 Ft x 9.17 Ft | ||
| Second Level | Bedroom | 10.75 Ft x 10.33 Ft | ||
| Second Level | Bonus Room | 18.00 Ft x 13.50 Ft | ||
| Second Level | 4pc Bathroom | 8.25 Ft x 4.92 Ft | ||
| Second Level | Bedroom | 10.75 Ft x 10.33 Ft | ||
| Second Level | Primary Bedroom | 13.00 Ft x 15.25 Ft | ||
| Basement | 4pc Bathroom | 8.58 Ft x 5.58 Ft | ||
| Main Level | 2pc Bathroom | 5.17 Ft x 4.92 Ft | ||
| Main Level | Dining Room | 9.92 Ft x 9.58 Ft | ||
| Main Level | Kitchen | 18.67 Ft x 12.08 Ft | ||
| Main Level | Living Room | 13.17 Ft x 15.17 Ft |
https://www.realtor.ca/real-estate/28069740/33-legacy-woods-place-se-calgary-legacy
Contact Us
Contact us for more information






























