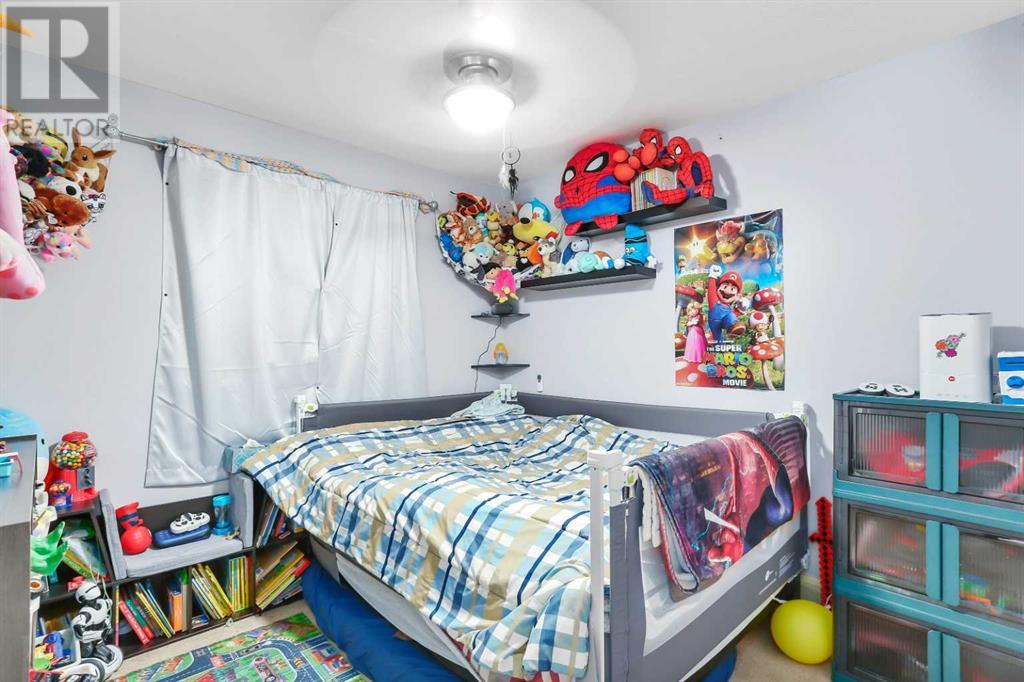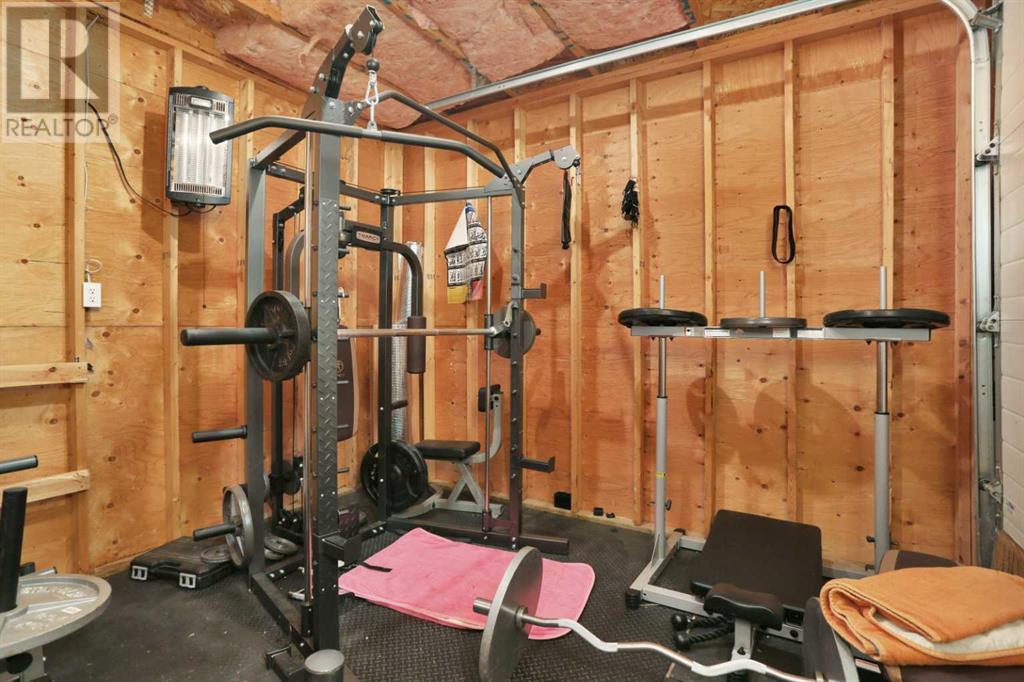5 Bedroom
3 Bathroom
1125.36 sqft
Bi-Level
Central Air Conditioning
Forced Air
$456,900
Located in the desirable Hewlett Park subdivision, this well-maintained home offers five bedrooms and three baths, providing ample space for family living and entertaining. The bright, open layout features vaulted ceilings in the living, dining, and kitchen areas, leading to a rear deck with views of the landscaped yard, a 22 x 22 double garage, and a 12 x 12 storage shed. Enjoy the expansive master bedroom with a 4-piece ensuite, while the lower level includes a large family room, two additional bedrooms, and a storage/laundry room. Only a 5 min walk to the beach . A/C, Humidifier and water softener in 2022 and New garage shingles in 2024. (id:57810)
Property Details
|
MLS® Number
|
A2162671 |
|
Property Type
|
Single Family |
|
Community Name
|
Hewlett Park |
|
AmenitiesNearBy
|
Golf Course, Park, Playground, Schools, Shopping, Water Nearby |
|
CommunityFeatures
|
Golf Course Development, Lake Privileges |
|
ParkingSpaceTotal
|
2 |
|
Plan
|
0122450 |
|
Structure
|
Deck |
Building
|
BathroomTotal
|
3 |
|
BedroomsAboveGround
|
3 |
|
BedroomsBelowGround
|
2 |
|
BedroomsTotal
|
5 |
|
Appliances
|
Refrigerator, Dishwasher, Stove, Microwave, Washer & Dryer |
|
ArchitecturalStyle
|
Bi-level |
|
BasementDevelopment
|
Finished |
|
BasementType
|
Full (finished) |
|
ConstructedDate
|
1999 |
|
ConstructionStyleAttachment
|
Detached |
|
CoolingType
|
Central Air Conditioning |
|
ExteriorFinish
|
Brick, Vinyl Siding |
|
FlooringType
|
Carpeted, Linoleum, Tile |
|
FoundationType
|
Poured Concrete |
|
HeatingType
|
Forced Air |
|
SizeInterior
|
1125.36 Sqft |
|
TotalFinishedArea
|
1125.36 Sqft |
|
Type
|
House |
Parking
Land
|
Acreage
|
No |
|
FenceType
|
Fence |
|
LandAmenities
|
Golf Course, Park, Playground, Schools, Shopping, Water Nearby |
|
SizeDepth
|
35.96 M |
|
SizeFrontage
|
12.8 M |
|
SizeIrregular
|
4685.00 |
|
SizeTotal
|
4685 Sqft|4,051 - 7,250 Sqft |
|
SizeTotalText
|
4685 Sqft|4,051 - 7,250 Sqft |
|
ZoningDescription
|
R5 |
Rooms
| Level |
Type |
Length |
Width |
Dimensions |
|
Basement |
3pc Bathroom |
|
|
8.25 Ft x 5.08 Ft |
|
Basement |
Bedroom |
|
|
11.42 Ft x 9.67 Ft |
|
Basement |
Bedroom |
|
|
11.42 Ft x 11.00 Ft |
|
Basement |
Recreational, Games Room |
|
|
15.42 Ft x 30.50 Ft |
|
Main Level |
4pc Bathroom |
|
|
8.33 Ft x 5.00 Ft |
|
Main Level |
4pc Bathroom |
|
|
8.42 Ft x 5.08 Ft |
|
Main Level |
Bedroom |
|
|
12.00 Ft x 9.42 Ft |
|
Main Level |
Bedroom |
|
|
12.00 Ft x 11.00 Ft |
|
Main Level |
Dining Room |
|
|
10.50 Ft x 8.17 Ft |
|
Main Level |
Kitchen |
|
|
12.75 Ft x 11.08 Ft |
|
Main Level |
Living Room |
|
|
14.67 Ft x 11.67 Ft |
|
Main Level |
Primary Bedroom |
|
|
12.00 Ft x 11.50 Ft |
https://www.realtor.ca/real-estate/27364062/33-hagerman-road-sylvan-lake-hewlett-park
































