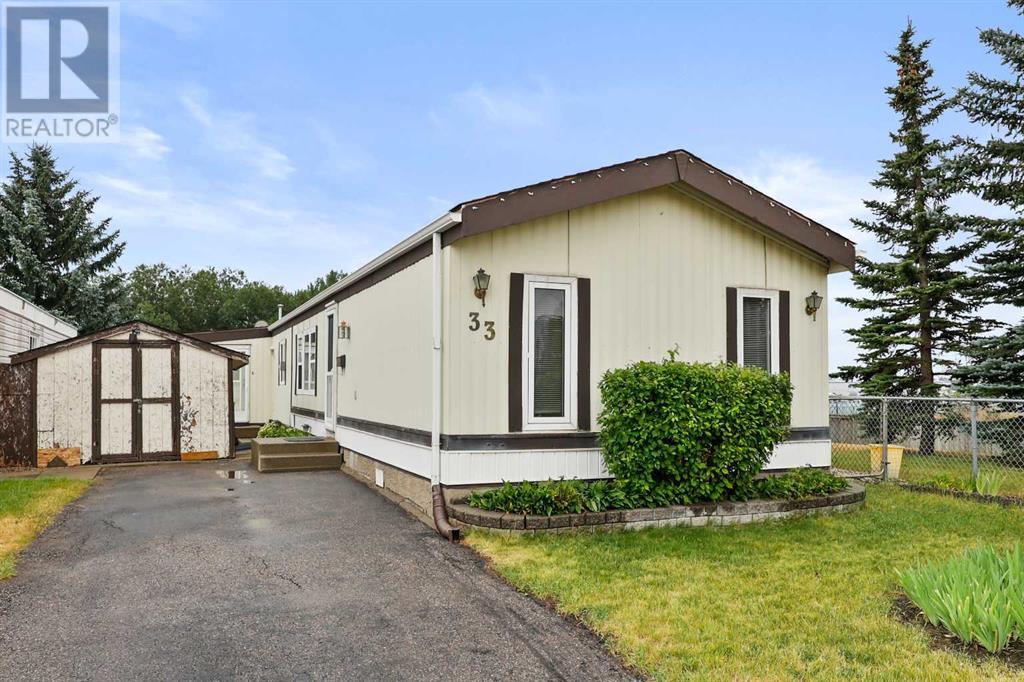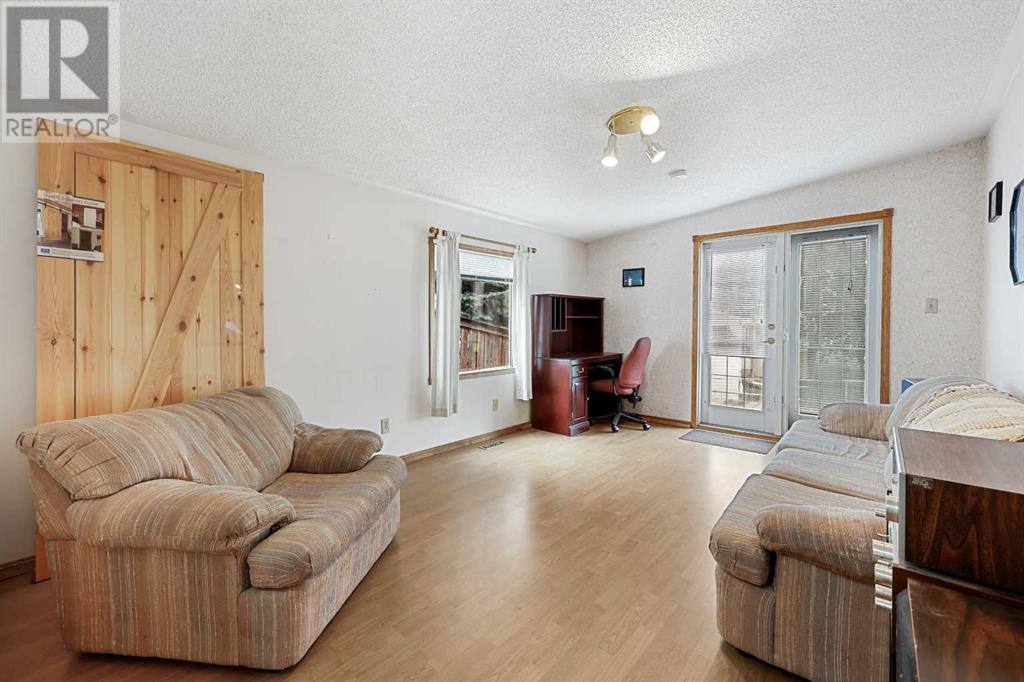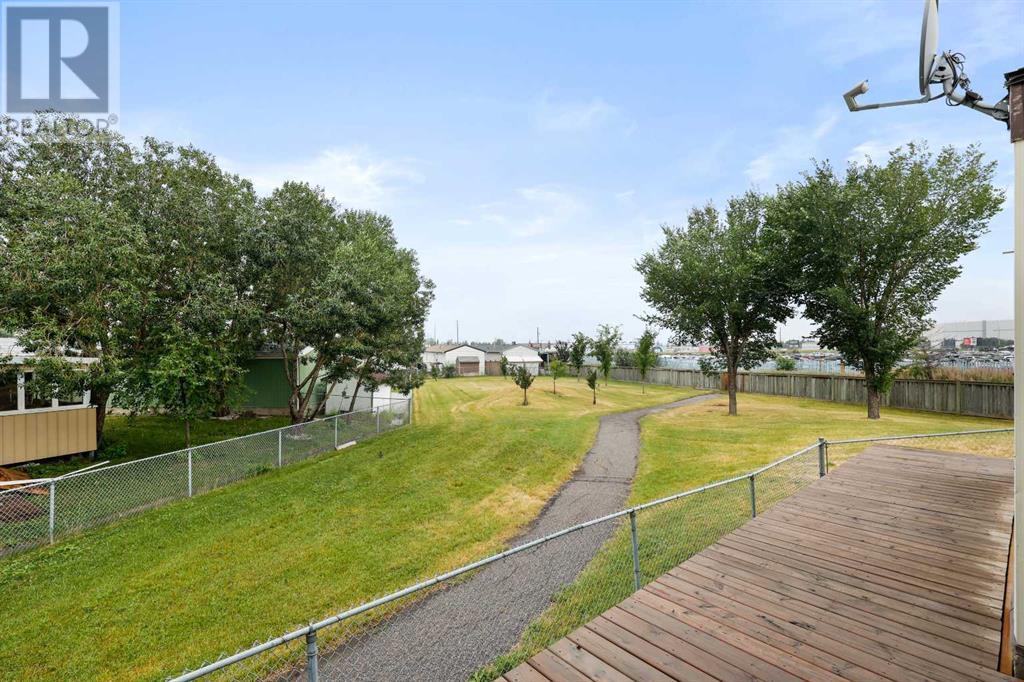3 Bedroom
2 Bathroom
1474.51 sqft
Mobile Home
Window Air Conditioner
Forced Air
$379,900
This 3-bedroom home offers over 1,470 sq ft of comfortable living space. Situated in a peaceful cul-de-sac with only one neighbour, it backs onto beautiful green space, providing privacy and tranquility. Don’t miss this opportunity to own a well-maintained home in a desirable area with no condo or lease fees. Spacious kitchen with plenty of room for a dining table. Vaulted ceilings for an airy, open feel. Three generous sized bedrooms including the huge primary bedroom with a large ensuite. Two living rooms so your kids can have their own private space to watch movies or do some gaming. Brand new Bradford White hot water tank. Ample storage outside with 3 sheds. Plenty of street parking. Great location, close to all amenities and easy access. Call your realtor today for a showing! (id:57810)
Property Details
|
MLS® Number
|
A2155456 |
|
Property Type
|
Single Family |
|
Neigbourhood
|
Dover |
|
Community Name
|
Erin Woods |
|
AmenitiesNearBy
|
Schools, Shopping |
|
Features
|
Cul-de-sac, No Neighbours Behind |
|
ParkingSpaceTotal
|
2 |
|
Plan
|
9011496 |
|
Structure
|
Shed, Deck |
Building
|
BathroomTotal
|
2 |
|
BedroomsAboveGround
|
3 |
|
BedroomsTotal
|
3 |
|
Appliances
|
Washer, Refrigerator, Water Softener, Dishwasher, Stove, Dryer, Microwave, Hood Fan, Window Coverings |
|
ArchitecturalStyle
|
Mobile Home |
|
BasementType
|
None |
|
ConstructedDate
|
1990 |
|
ConstructionStyleAttachment
|
Detached |
|
CoolingType
|
Window Air Conditioner |
|
ExteriorFinish
|
Metal |
|
FlooringType
|
Carpeted, Laminate, Linoleum |
|
FoundationType
|
See Remarks |
|
HeatingType
|
Forced Air |
|
StoriesTotal
|
1 |
|
SizeInterior
|
1474.51 Sqft |
|
TotalFinishedArea
|
1474.51 Sqft |
|
Type
|
Manufactured Home |
Parking
Land
|
Acreage
|
No |
|
FenceType
|
Fence |
|
LandAmenities
|
Schools, Shopping |
|
SizeFrontage
|
11.48 M |
|
SizeIrregular
|
345.00 |
|
SizeTotal
|
345 M2|0-4,050 Sqft |
|
SizeTotalText
|
345 M2|0-4,050 Sqft |
|
ZoningDescription
|
R-mh |
Rooms
| Level |
Type |
Length |
Width |
Dimensions |
|
Main Level |
Living Room |
|
|
15.50 Ft x 14.75 Ft |
|
Main Level |
Family Room |
|
|
15.67 Ft x 11.17 Ft |
|
Main Level |
Primary Bedroom |
|
|
14.75 Ft x 11.83 Ft |
|
Main Level |
4pc Bathroom |
|
|
14.75 Ft x 6.92 Ft |
|
Main Level |
Bedroom |
|
|
14.75 Ft x 9.25 Ft |
|
Main Level |
Bedroom |
|
|
9.83 Ft x 7.50 Ft |
|
Main Level |
Laundry Room |
|
|
7.25 Ft x 6.25 Ft |
|
Main Level |
Other |
|
|
5.33 Ft x 4.67 Ft |
|
Main Level |
4pc Bathroom |
|
|
7.33 Ft x 5.08 Ft |
https://www.realtor.ca/real-estate/27273154/33-erin-woods-circle-se-calgary-erin-woods


































