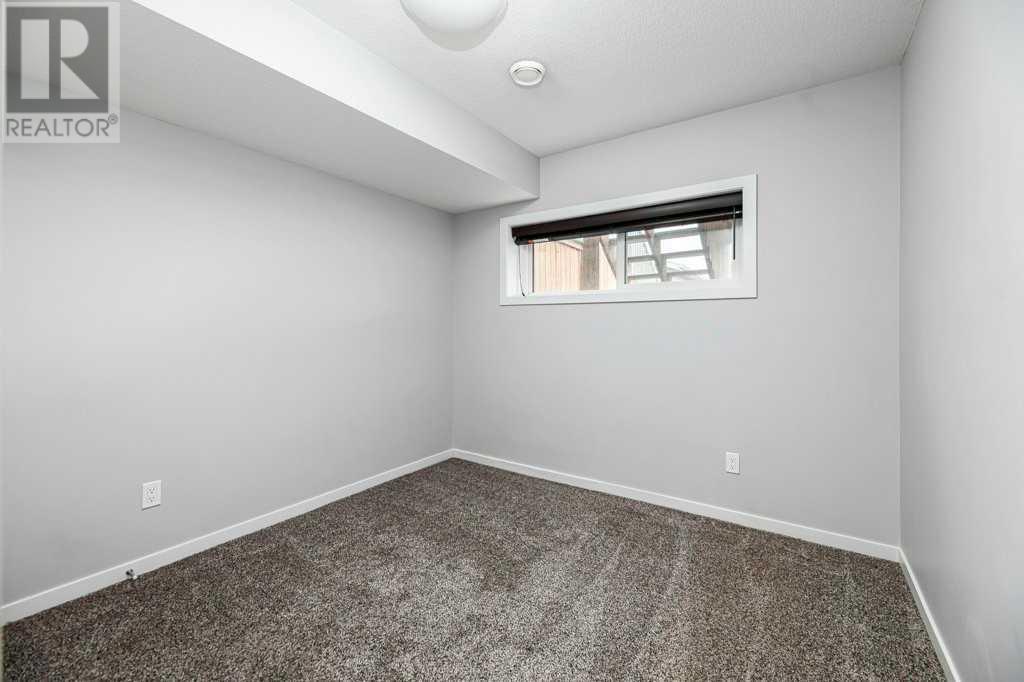3 Bedroom
3 Bathroom
1437 sqft
Bungalow
Fireplace
None
Other, Forced Air
Lawn
$309,900
WELCOME HOME TO AURORA HEIGHTS one of Blackfalds Newest subdivisions! - Modern and Fully Finished Super cute 3 Bedroom END Unit on a REVERSE PIE LOT with single detached GARAGE! This FORMER SHOW HOME is in move in ready condition with great features included such as Triple glazed windows, soft close cabinets, large kitchen island, roughed in under slab heat, High efficient furnace, water on demand, upgraded appliances, electric fireplace with blower fan, 3 bathrooms with the ensuite featuring dual sinks and walk in closet. The Fully fenced yard offers space for a dog run or shed along side the single insulated detached garage. With 2 levels of living space this townhome is perfect for first time home buyer or as an investment. This little gem is a pleasure to show! (id:57810)
Property Details
|
MLS® Number
|
A2177008 |
|
Property Type
|
Single Family |
|
Community Name
|
Aurora |
|
AmenitiesNearBy
|
Park, Playground, Shopping |
|
Features
|
Back Lane, Pvc Window, Closet Organizers |
|
ParkingSpaceTotal
|
1 |
|
Plan
|
1621964 |
|
Structure
|
Deck |
Building
|
BathroomTotal
|
3 |
|
BedroomsBelowGround
|
3 |
|
BedroomsTotal
|
3 |
|
Appliances
|
Refrigerator, Dishwasher, Stove, Microwave Range Hood Combo, Washer/dryer Stack-up |
|
ArchitecturalStyle
|
Bungalow |
|
BasementDevelopment
|
Finished |
|
BasementType
|
Full (finished) |
|
ConstructedDate
|
2018 |
|
ConstructionMaterial
|
Poured Concrete |
|
ConstructionStyleAttachment
|
Attached |
|
CoolingType
|
None |
|
ExteriorFinish
|
Concrete, Vinyl Siding |
|
FireplacePresent
|
Yes |
|
FireplaceTotal
|
1 |
|
FlooringType
|
Carpeted, Laminate |
|
FoundationType
|
Poured Concrete |
|
HalfBathTotal
|
1 |
|
HeatingFuel
|
Natural Gas |
|
HeatingType
|
Other, Forced Air |
|
StoriesTotal
|
1 |
|
SizeInterior
|
1437 Sqft |
|
TotalFinishedArea
|
1437 Sqft |
|
Type
|
Row / Townhouse |
Parking
Land
|
Acreage
|
No |
|
FenceType
|
Fence |
|
LandAmenities
|
Park, Playground, Shopping |
|
LandscapeFeatures
|
Lawn |
|
SizeDepth
|
39.32 M |
|
SizeFrontage
|
9.91 M |
|
SizeIrregular
|
3340.00 |
|
SizeTotal
|
3340 Sqft|0-4,050 Sqft |
|
SizeTotalText
|
3340 Sqft|0-4,050 Sqft |
|
ZoningDescription
|
R2 |
Rooms
| Level |
Type |
Length |
Width |
Dimensions |
|
Lower Level |
4pc Bathroom |
|
|
Measurements not available |
|
Lower Level |
4pc Bathroom |
|
|
Measurements not available |
|
Lower Level |
Bedroom |
|
|
8.67 Ft x 11.33 Ft |
|
Lower Level |
Bedroom |
|
|
9.67 Ft x 11.33 Ft |
|
Lower Level |
Primary Bedroom |
|
|
13.33 Ft x 12.75 Ft |
|
Lower Level |
Laundry Room |
|
|
6.17 Ft x 7.00 Ft |
|
Main Level |
2pc Bathroom |
|
|
Measurements not available |
|
Main Level |
Living Room |
|
|
11.17 Ft x 16.00 Ft |
|
Main Level |
Kitchen |
|
|
12.75 Ft x 9.25 Ft |
|
Main Level |
Other |
|
|
10.00 Ft x 12.00 Ft |
|
Main Level |
Foyer |
|
|
8.58 Ft x 6.00 Ft |
https://www.realtor.ca/real-estate/27611501/33-athens-road-blackfalds-aurora

























