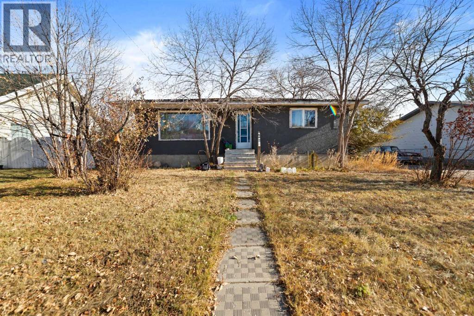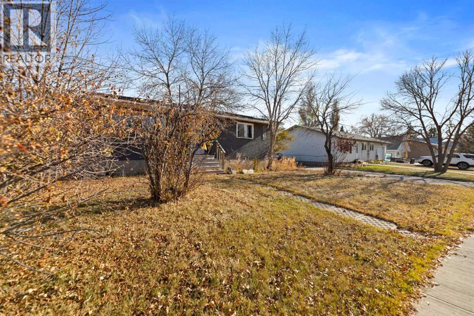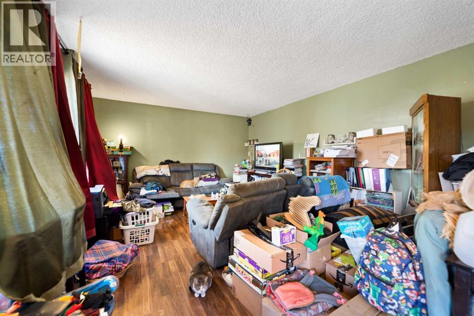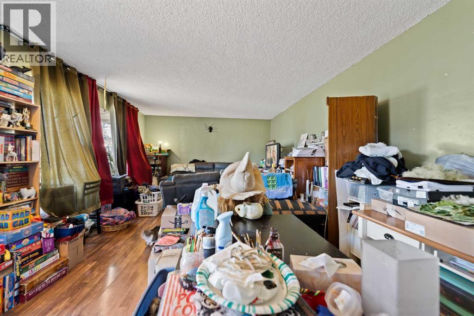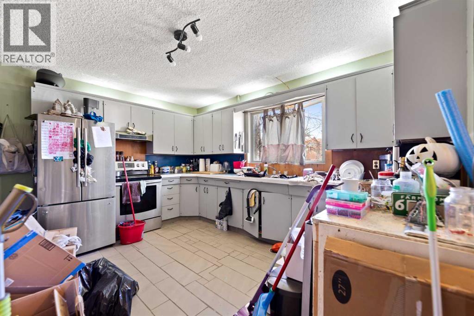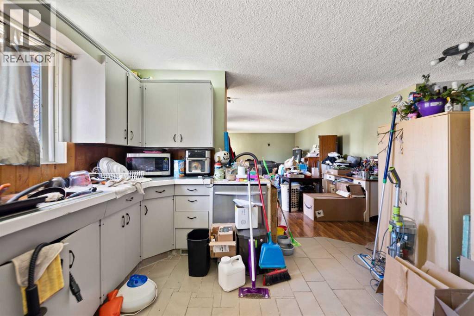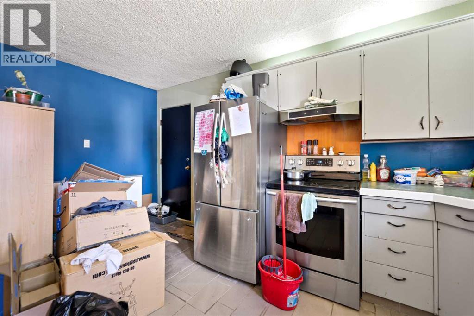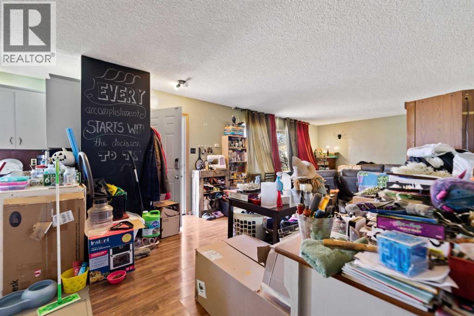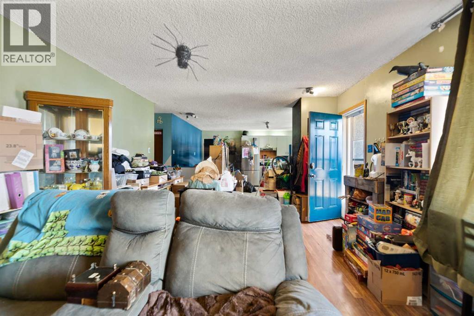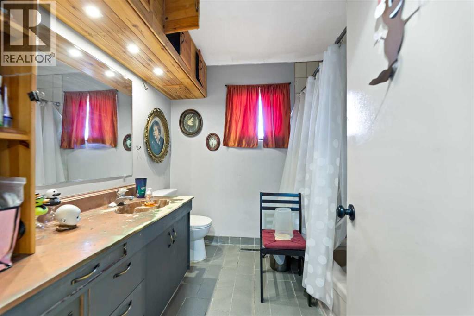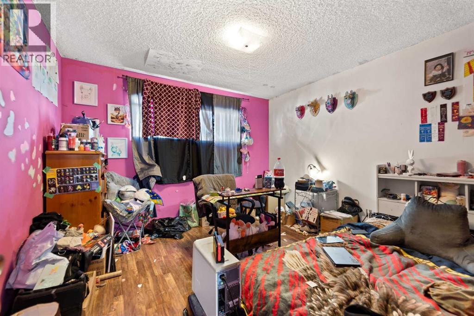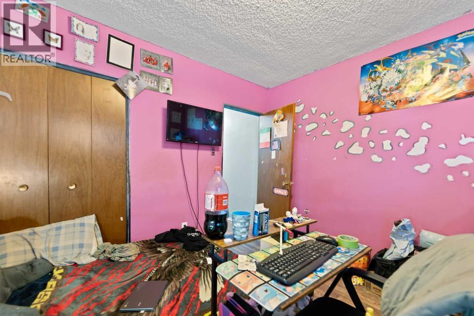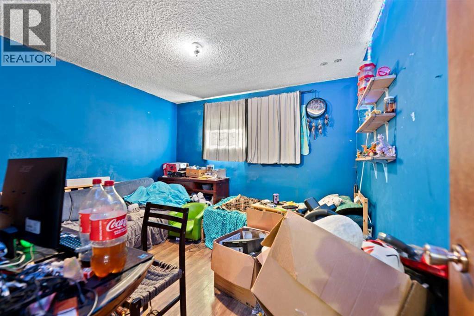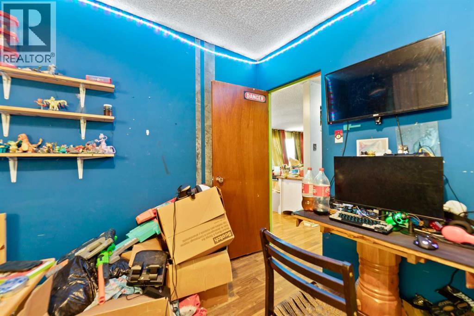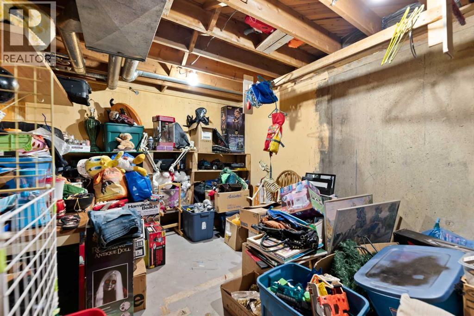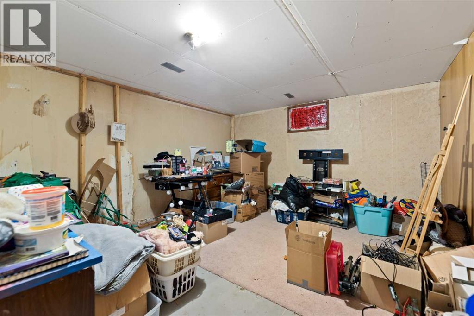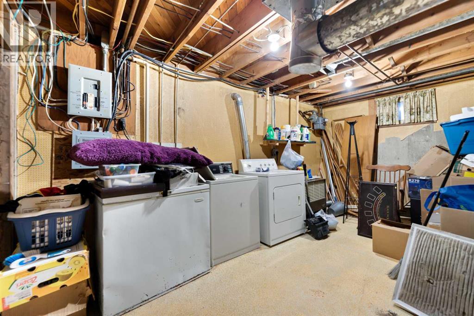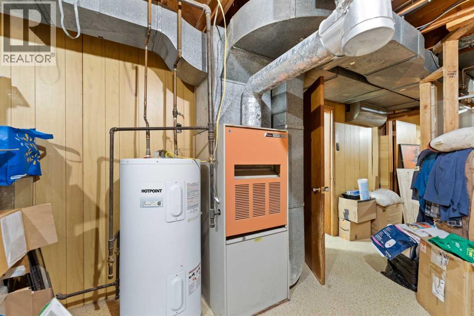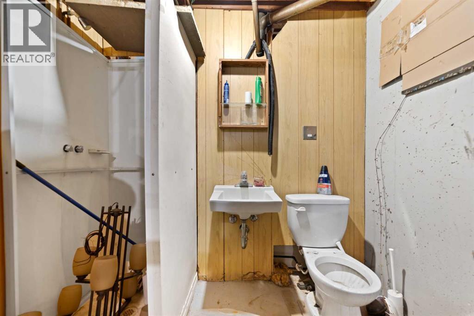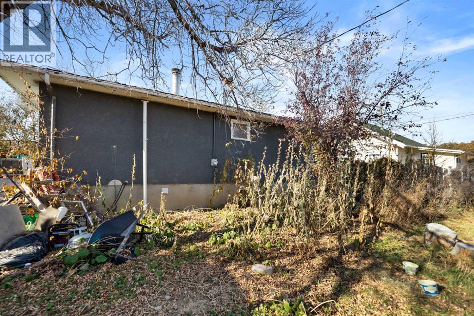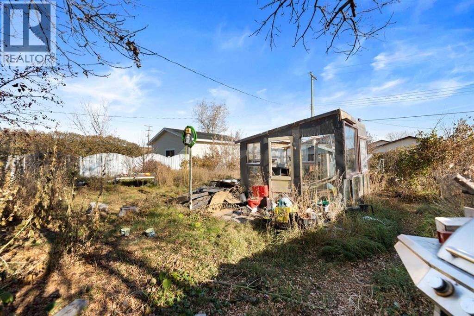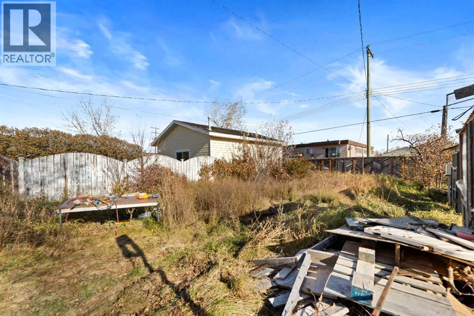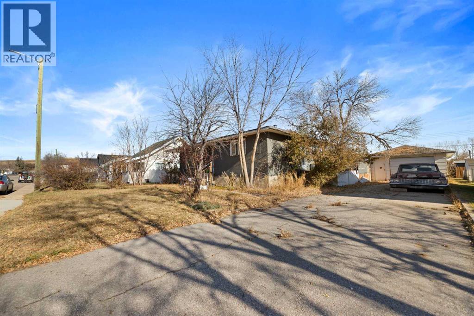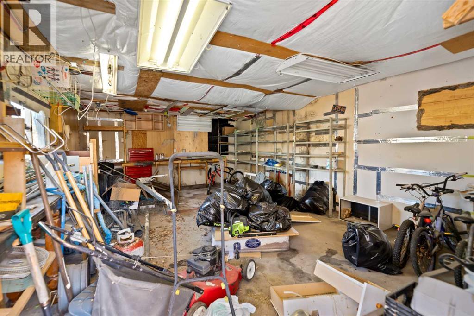3 Bedroom
2 Bathroom
1,023 ft2
Bungalow
None
Forced Air
Fruit Trees
$157,000
This home is located in the quiet Village of Carbon, just a short drive from Drumheller. The property offers a bungalow-style layout with an open main floor plan that includes a living area, kitchen, two bedrooms, and a four-piece bathroom. The basement is partly developed and includes a third bedroom, the start of a three-piece bathroom, a flex room, and a laundry area located in the utility room. The lot is a generous size, offering plenty of space to personalize and enjoy the outdoors. A single detached garage sits at the end of the driveway, providing parking or extra storage. This property presents an excellent opportunity to create a space that reflects your own style in a friendly small-town setting. (id:57810)
Property Details
|
MLS® Number
|
A2266861 |
|
Property Type
|
Single Family |
|
Features
|
See Remarks, Back Lane |
|
Parking Space Total
|
4 |
|
Plan
|
4387p |
|
Structure
|
None |
Building
|
Bathroom Total
|
2 |
|
Bedrooms Above Ground
|
2 |
|
Bedrooms Below Ground
|
1 |
|
Bedrooms Total
|
3 |
|
Appliances
|
See Remarks |
|
Architectural Style
|
Bungalow |
|
Basement Development
|
Partially Finished |
|
Basement Type
|
Full (partially Finished) |
|
Constructed Date
|
1963 |
|
Construction Material
|
Wood Frame |
|
Construction Style Attachment
|
Detached |
|
Cooling Type
|
None |
|
Exterior Finish
|
Stucco |
|
Flooring Type
|
Carpeted, Ceramic Tile, Laminate |
|
Foundation Type
|
Poured Concrete |
|
Heating Type
|
Forced Air |
|
Stories Total
|
1 |
|
Size Interior
|
1,023 Ft2 |
|
Total Finished Area
|
1023 Sqft |
|
Type
|
House |
Parking
Land
|
Acreage
|
No |
|
Fence Type
|
Partially Fenced |
|
Landscape Features
|
Fruit Trees |
|
Size Frontage
|
18.89 M |
|
Size Irregular
|
905.80 |
|
Size Total
|
905.8 M2|7,251 - 10,889 Sqft |
|
Size Total Text
|
905.8 M2|7,251 - 10,889 Sqft |
|
Zoning Description
|
R-2 |
Rooms
| Level |
Type |
Length |
Width |
Dimensions |
|
Basement |
Bedroom |
|
|
14.25 Ft x 13.08 Ft |
|
Basement |
Furnace |
|
|
16.58 Ft x 11.17 Ft |
|
Basement |
Other |
|
|
13.58 Ft x 10.92 Ft |
|
Basement |
3pc Bathroom |
|
|
7.33 Ft x 5.33 Ft |
|
Main Level |
Living Room |
|
|
22.33 Ft x 13.25 Ft |
|
Main Level |
Kitchen |
|
|
13.42 Ft x 11.67 Ft |
|
Main Level |
Primary Bedroom |
|
|
11.58 Ft x 11.50 Ft |
|
Main Level |
Bedroom |
|
|
11.58 Ft x 11.33 Ft |
|
Main Level |
4pc Bathroom |
|
|
7.92 Ft x 7.83 Ft |
https://www.realtor.ca/real-estate/29042921/325-aberdeen-avenue-carbon
