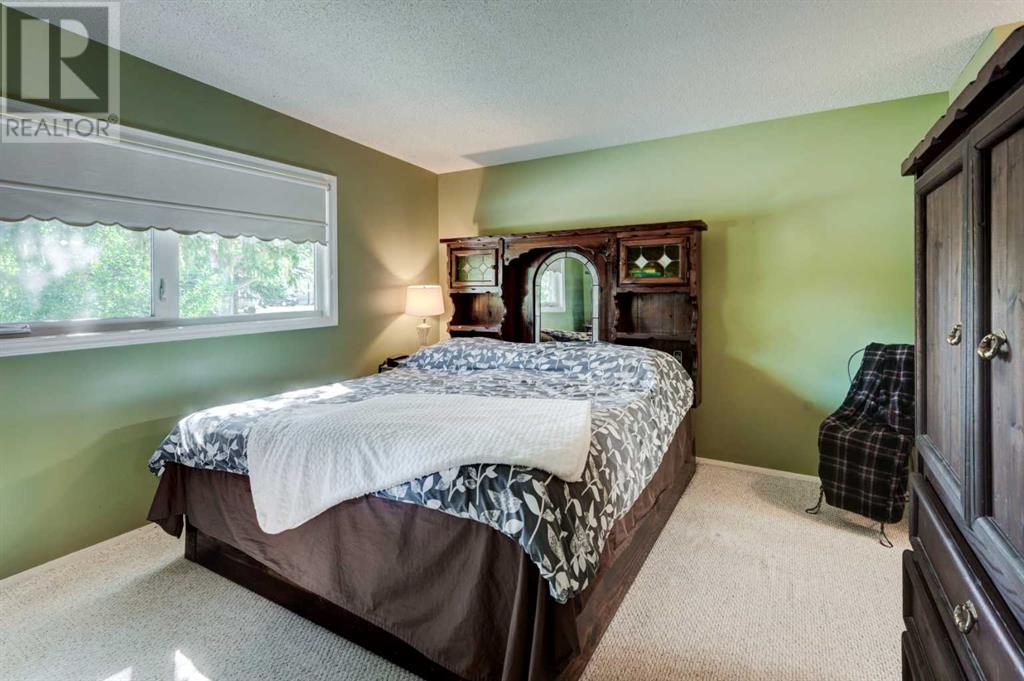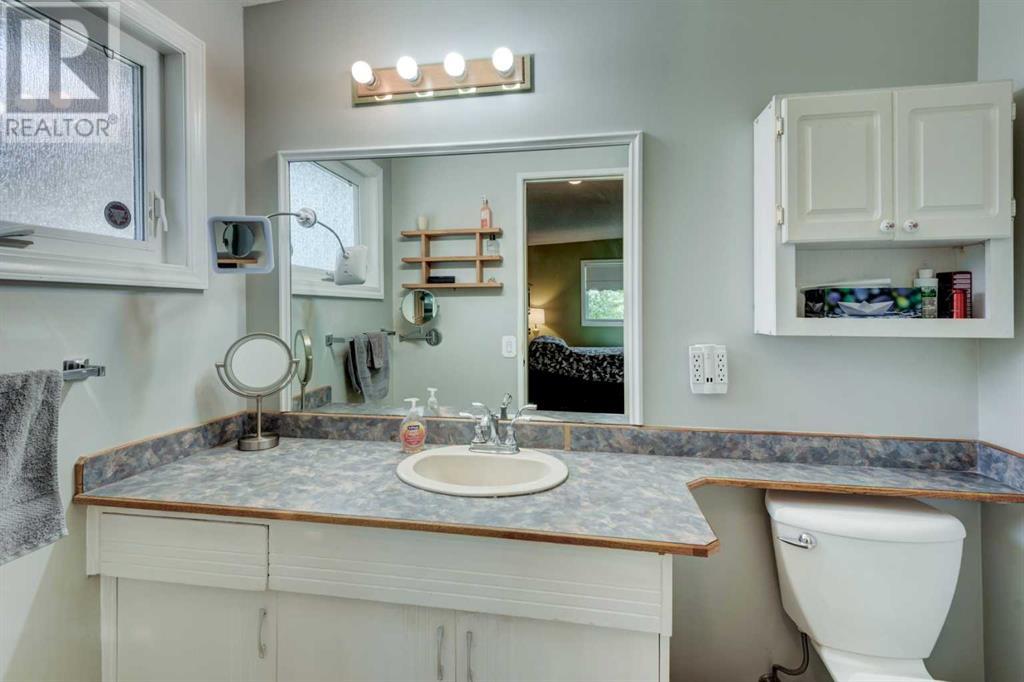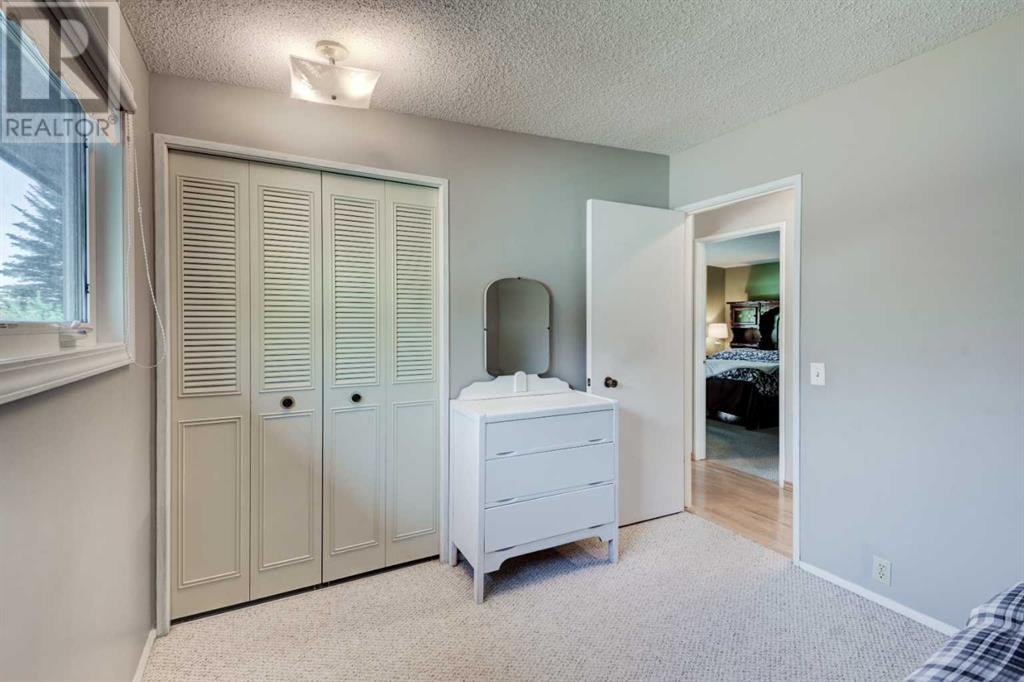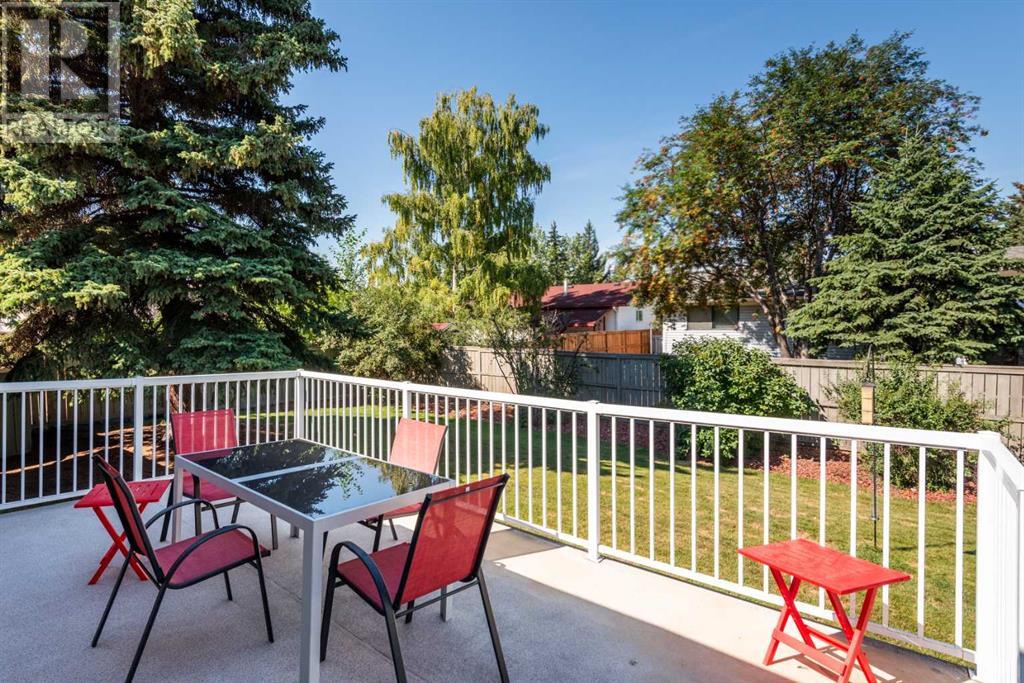3 Bedroom
2 Bathroom
1345 sqft
Bungalow
Fireplace
None
Other, Forced Air
Landscaped
$609,900
This charming bungalow lovingly maintained by its original owners exudes warmth and comfort, nestled in the family-friendly community of Cedarbrae. The thoughtful bright layout with a spacious sunken South East facing living room features a brick wood burning fireplace. The bright and well-appointed kitchen offers ample counter space and storage for all your culinary needs. Adjacent to the kitchen is a dining room, perfect for everyday meals and entertaining guests. The primary bedroom provides a serene retreat with double closets and 2-piece ensuite bathroom. Two additional spacious bedrooms and a full bathroom offer versatile options for children, guests, or a home office, ensuring everyone has their own space. A private side entry leads to the large partially finished basement offering a recreation room with a built-in bar area, workshop, cold room, private office, laundry area, and plenty of storage. Step outside from the kitchen patio door to enjoy the stunning backyard that includes a spacious deck overlooking the beautifully landscaped and fully fenced private yard with mature greenery, providing ample space for outdoor activities and relaxation—ideal for a growing family. The side parking pad easily accommodate's 2 vehicles or could be a convenient driveway to a future detached rear garage. Updates over the years include: Torch Roof (2014), Furnace (2006), Windows (2006), Dishwasher (2021), Stove (2014), Refrigerator (2014), Washer & Dryer (2015), Parking Pad (2022). A quick walk to Cedarbrae School (K-6), local parks and playgrounds. Only minutes away from enjoying extensive bike, hiking, jogging pathways at Fish Creek and off-leash dog park! Shopping. transit, and many amenities are minutes away! Easy access to Stoney Trail South, Southland Drive and 14th Street. Truly a desirable home awaiting a new family to create more wonderful memories! (id:57810)
Property Details
|
MLS® Number
|
A2162669 |
|
Property Type
|
Single Family |
|
Neigbourhood
|
Cedarbrae |
|
Community Name
|
Cedarbrae |
|
AmenitiesNearBy
|
Park, Playground, Schools, Shopping |
|
Features
|
Pvc Window, No Animal Home, No Smoking Home |
|
ParkingSpaceTotal
|
2 |
|
Plan
|
731178 |
|
Structure
|
Deck |
Building
|
BathroomTotal
|
2 |
|
BedroomsAboveGround
|
3 |
|
BedroomsTotal
|
3 |
|
Appliances
|
Washer, Refrigerator, Dishwasher, Stove, Dryer, Hood Fan, Window Coverings |
|
ArchitecturalStyle
|
Bungalow |
|
BasementDevelopment
|
Partially Finished |
|
BasementType
|
Full (partially Finished) |
|
ConstructedDate
|
1973 |
|
ConstructionStyleAttachment
|
Detached |
|
CoolingType
|
None |
|
ExteriorFinish
|
Stucco |
|
FireplacePresent
|
Yes |
|
FireplaceTotal
|
1 |
|
FlooringType
|
Carpeted, Hardwood, Laminate, Linoleum |
|
FoundationType
|
Poured Concrete |
|
HalfBathTotal
|
1 |
|
HeatingType
|
Other, Forced Air |
|
StoriesTotal
|
1 |
|
SizeInterior
|
1345 Sqft |
|
TotalFinishedArea
|
1345 Sqft |
|
Type
|
House |
Parking
Land
|
Acreage
|
No |
|
FenceType
|
Fence |
|
LandAmenities
|
Park, Playground, Schools, Shopping |
|
LandscapeFeatures
|
Landscaped |
|
SizeDepth
|
3.35 M |
|
SizeFrontage
|
16.59 M |
|
SizeIrregular
|
641.00 |
|
SizeTotal
|
641 M2|4,051 - 7,250 Sqft |
|
SizeTotalText
|
641 M2|4,051 - 7,250 Sqft |
|
ZoningDescription
|
R-c1 |
Rooms
| Level |
Type |
Length |
Width |
Dimensions |
|
Lower Level |
Office |
|
|
9.25 Ft x 9.58 Ft |
|
Lower Level |
Recreational, Games Room |
|
|
25.17 Ft x 20.25 Ft |
|
Lower Level |
Workshop |
|
|
16.58 Ft x 13.50 Ft |
|
Main Level |
2pc Bathroom |
|
|
7.42 Ft x 4.42 Ft |
|
Main Level |
4pc Bathroom |
|
|
4.75 Ft x 8.75 Ft |
|
Main Level |
Bedroom |
|
|
9.50 Ft x 9.67 Ft |
|
Main Level |
Bedroom |
|
|
13.00 Ft x 8.75 Ft |
|
Main Level |
Dining Room |
|
|
10.42 Ft x 10.50 Ft |
|
Main Level |
Kitchen |
|
|
13.00 Ft x 12.00 Ft |
|
Main Level |
Living Room |
|
|
17.25 Ft x 14.75 Ft |
|
Main Level |
Primary Bedroom |
|
|
12.92 Ft x 16.25 Ft |
https://www.realtor.ca/real-estate/27365230/3248-cedarille-drive-sw-calgary-cedarbrae






































