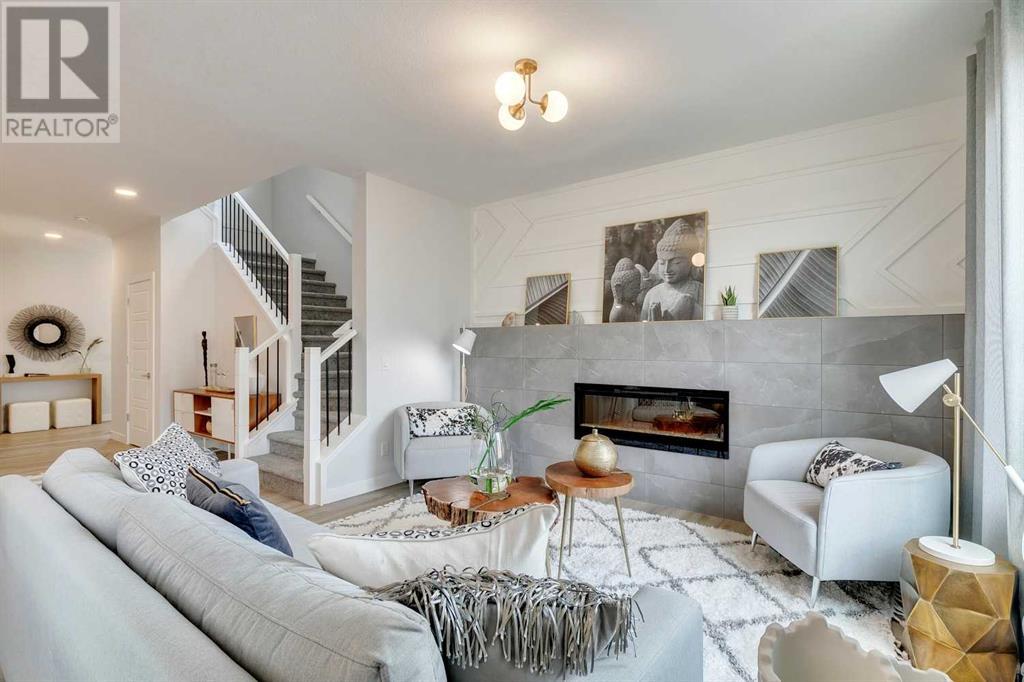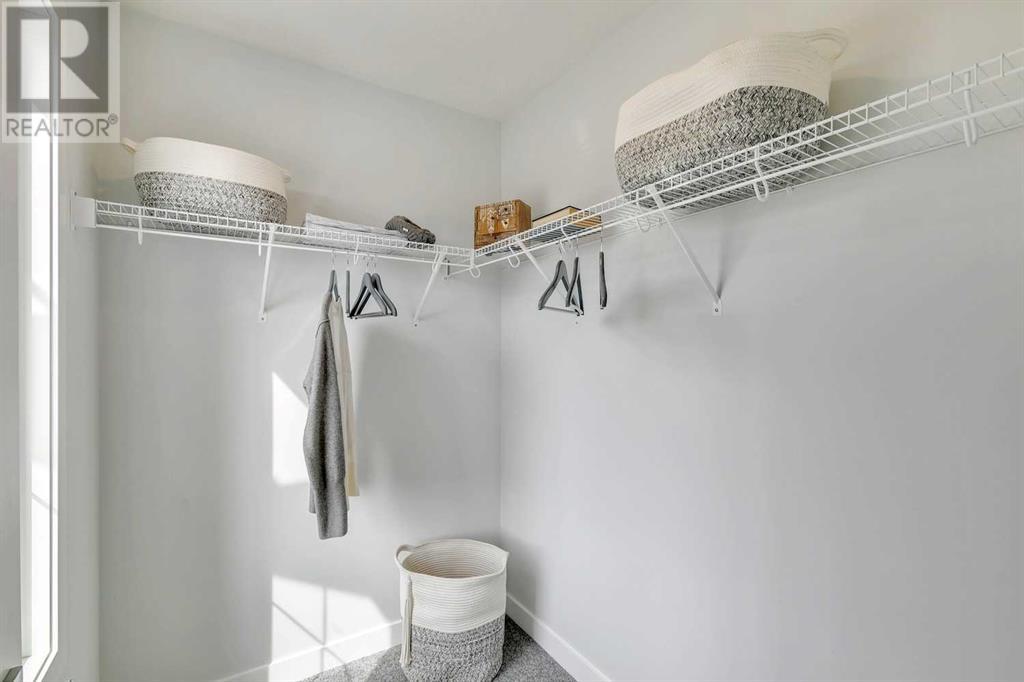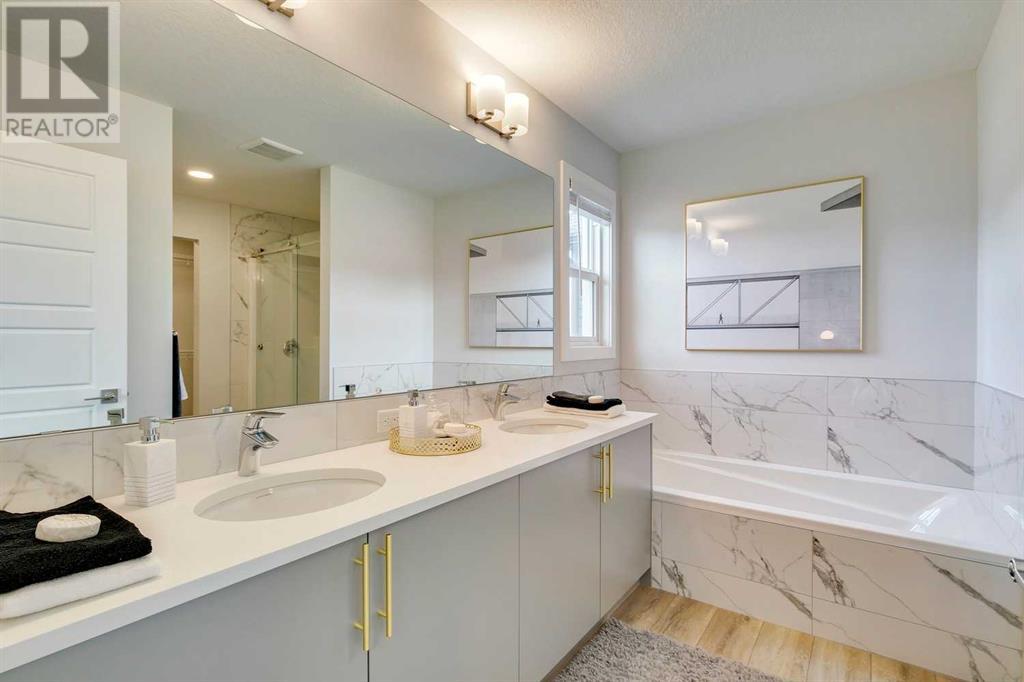3 Bedroom
3 Bathroom
2,127 ft2
Fireplace
Central Air Conditioning
Forced Air
Landscaped
$794,900
#FORMER SHOWHOME# 75k UPGRADES# SIDE ENTRANCE# FRONT ATTACH DOUBLE GARAGE# DECK# BONUS ROOM# EXECUTIVE KITCHEN # VAULTED CEILING# AIR CONDITIONING# Welcome to your dream home! This property exudes elegance with its 9' knockdown ceilings, creating a spacious feel. The kitchen is a chef's delight, equipped with a chimney hood fan, built-in microwave, and electric Cooktop. Stay cozy by the electric fireplace framed with a paint grade mantel. The paint grade railings with iron spindles add a touch of sophistication. The kitchen showcases quartz countertops, undermount sinks, and high-end appliances. The master bedroom is a sanctuary, featuring a 5-piece ensuite with dual sinks, soaker tub, and a shower enclosed by a sliding glass barn door. House features side entrance, 9 Feet basement with a window and mechanical room on the side. Don't miss your chance to own this blend of modern luxury and thoughtful design. (id:57810)
Property Details
|
MLS® Number
|
A2180100 |
|
Property Type
|
Single Family |
|
Neigbourhood
|
Legacy |
|
Community Name
|
Legacy |
|
Amenities Near By
|
Park, Playground, Schools, Shopping |
|
Features
|
No Animal Home, No Smoking Home |
|
Parking Space Total
|
4 |
|
Plan
|
2111423 |
Building
|
Bathroom Total
|
3 |
|
Bedrooms Above Ground
|
3 |
|
Bedrooms Total
|
3 |
|
Age
|
New Building |
|
Appliances
|
Refrigerator, Cooktop - Electric, Dishwasher, Microwave, Oven - Built-in, Window Coverings, Washer & Dryer |
|
Basement Development
|
Unfinished |
|
Basement Features
|
Separate Entrance |
|
Basement Type
|
Full (unfinished) |
|
Construction Material
|
Poured Concrete |
|
Construction Style Attachment
|
Detached |
|
Cooling Type
|
Central Air Conditioning |
|
Exterior Finish
|
Concrete, Stone, Vinyl Siding, Wood Siding |
|
Fireplace Present
|
Yes |
|
Fireplace Total
|
1 |
|
Flooring Type
|
Carpeted, Ceramic Tile, Laminate |
|
Foundation Type
|
Poured Concrete |
|
Half Bath Total
|
1 |
|
Heating Type
|
Forced Air |
|
Stories Total
|
2 |
|
Size Interior
|
2,127 Ft2 |
|
Total Finished Area
|
2127 Sqft |
|
Type
|
House |
Parking
Land
|
Acreage
|
No |
|
Fence Type
|
Fence, Partially Fenced |
|
Land Amenities
|
Park, Playground, Schools, Shopping |
|
Landscape Features
|
Landscaped |
|
Size Depth
|
115 M |
|
Size Frontage
|
9.57 M |
|
Size Irregular
|
3606.00 |
|
Size Total
|
3606 Sqft|0-4,050 Sqft |
|
Size Total Text
|
3606 Sqft|0-4,050 Sqft |
|
Zoning Description
|
Tbd |
Rooms
| Level |
Type |
Length |
Width |
Dimensions |
|
Main Level |
2pc Bathroom |
|
|
6.75 Ft x 3.08 Ft |
|
Main Level |
Other |
|
|
9.83 Ft x 13.42 Ft |
|
Main Level |
Foyer |
|
|
5.25 Ft x 8.58 Ft |
|
Main Level |
Kitchen |
|
|
18.67 Ft x 14.25 Ft |
|
Main Level |
Living Room |
|
|
13.25 Ft x 13.42 Ft |
|
Main Level |
Other |
|
|
10.33 Ft x 7.00 Ft |
|
Upper Level |
4pc Bathroom |
|
|
8.42 Ft x 5.00 Ft |
|
Upper Level |
5pc Bathroom |
|
|
10.33 Ft x 11.33 Ft |
|
Upper Level |
Bedroom |
|
|
10.50 Ft x 11.17 Ft |
|
Upper Level |
Bedroom |
|
|
12.33 Ft x 12.00 Ft |
|
Upper Level |
Bonus Room |
|
|
17.50 Ft x 11.75 Ft |
|
Upper Level |
Laundry Room |
|
|
8.17 Ft x 5.17 Ft |
|
Upper Level |
Primary Bedroom |
|
|
12.50 Ft x 16.67 Ft |
|
Upper Level |
Other |
|
|
10.33 Ft x 5.08 Ft |
https://www.realtor.ca/real-estate/27666304/324-legacy-circle-se-calgary-legacy

















































