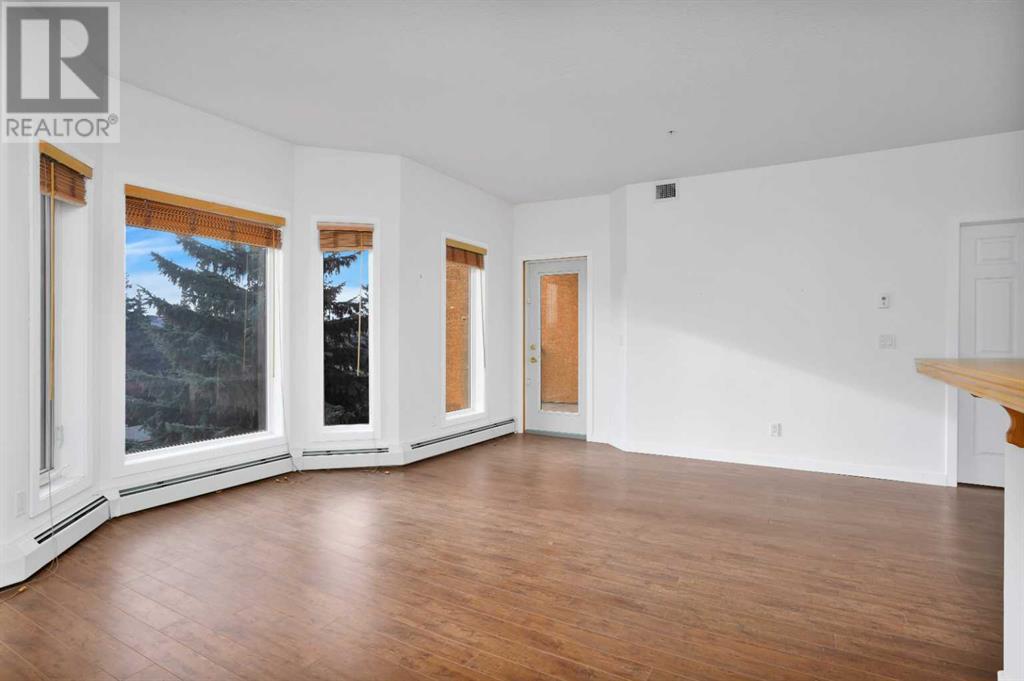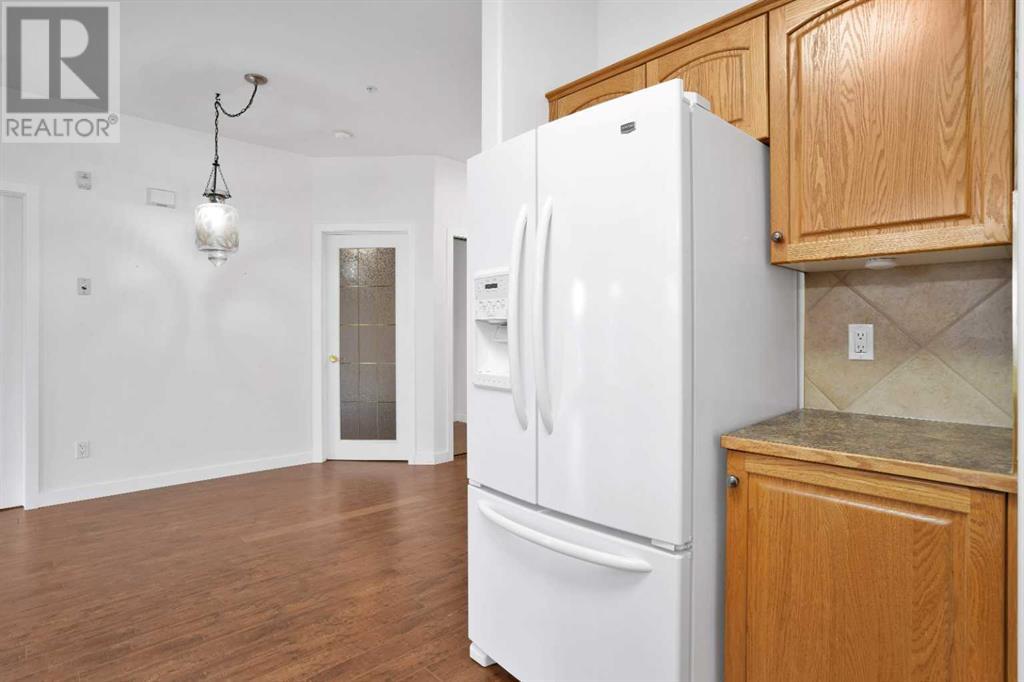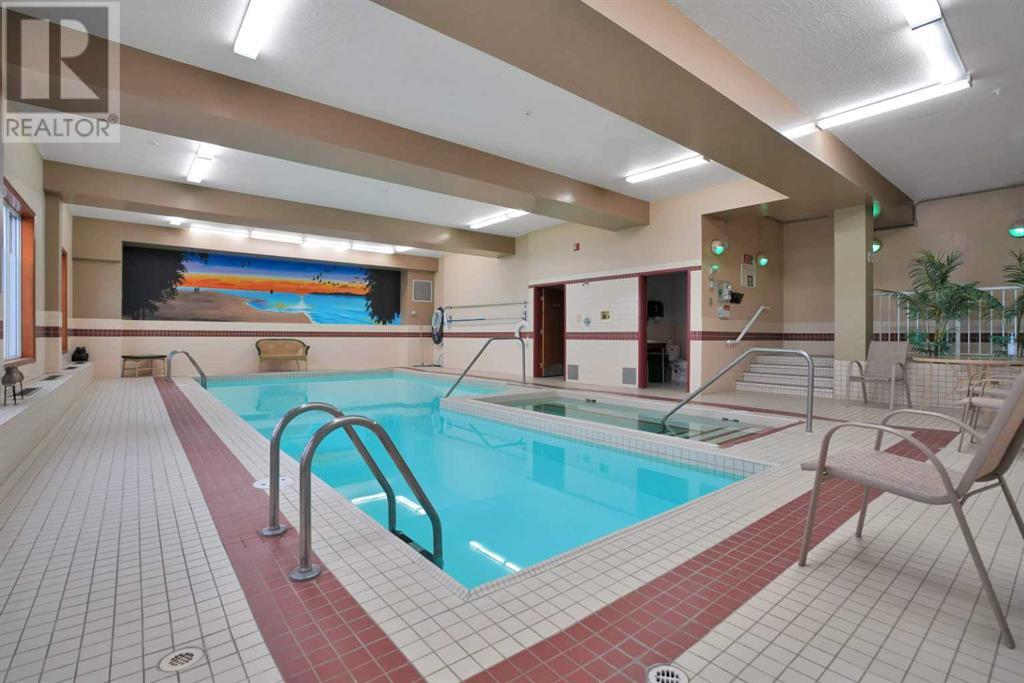324, 5300 48 Street Red Deer, Alberta T4N 7C5
$299,900Maintenance, Common Area Maintenance, Electricity, Heat, Insurance, Interior Maintenance, Ground Maintenance, Parking, Property Management, Reserve Fund Contributions, Sewer, Waste Removal
$562.23 Monthly
Maintenance, Common Area Maintenance, Electricity, Heat, Insurance, Interior Maintenance, Ground Maintenance, Parking, Property Management, Reserve Fund Contributions, Sewer, Waste Removal
$562.23 MonthlyWelcome to the Sierra of Heritage! This amazing 55+ building adjacent to the new Capstone District within waking distance to the Red Deer River. This condo is in fantastic condition with a large primary bedroom with a 4pc ensuite and a big corner den which could also be used as a bedroom. The Kitchen features upgraded appliances and a nice open floor plan. This Condo is close to restaurants, movie theatre , coffee shops, Brew Pubs . Enjoy the amenities that come with owning in this building including - games room, community centre with a full kitchen, library, workshop, fitness centre, crafts room and a pool with a hot tub. This unit comes with 1 Titled Parking stall in the building . (id:57810)
Property Details
| MLS® Number | A2179682 |
| Property Type | Single Family |
| Community Name | Capstone |
| Amenities Near By | Recreation Nearby, Shopping |
| Community Features | Pets Not Allowed, Age Restrictions |
| Features | Guest Suite, Parking |
| Parking Space Total | 1 |
| Plan | 0223651 |
| Pool Type | Inground Pool |
| Structure | Deck |
Building
| Bathroom Total | 2 |
| Bedrooms Below Ground | 1 |
| Bedrooms Total | 1 |
| Amenities | Exercise Centre, Guest Suite, Swimming, Party Room, Recreation Centre |
| Appliances | Range - Electric, Dishwasher, Stove, Microwave |
| Constructed Date | 2002 |
| Construction Material | Poured Concrete, Wood Frame |
| Construction Style Attachment | Attached |
| Cooling Type | Central Air Conditioning |
| Exterior Finish | Brick, Concrete |
| Fireplace Present | Yes |
| Fireplace Total | 1 |
| Flooring Type | Hardwood |
| Heating Fuel | Electric |
| Heating Type | Radiant Heat |
| Stories Total | 4 |
| Size Interior | 938 Ft2 |
| Total Finished Area | 938 Sqft |
| Type | Apartment |
Land
| Acreage | No |
| Land Amenities | Recreation Nearby, Shopping |
| Size Irregular | 937.00 |
| Size Total | 937 Sqft|0-4,050 Sqft |
| Size Total Text | 937 Sqft|0-4,050 Sqft |
| Zoning Description | Dc(6) |
Rooms
| Level | Type | Length | Width | Dimensions |
|---|---|---|---|---|
| Unknown | Family Room | 14.42 Ft x 20.08 Ft | ||
| Unknown | Kitchen | 10.08 Ft x 9.42 Ft | ||
| Unknown | Dining Room | 12.75 Ft x 9.83 Ft | ||
| Unknown | Bedroom | 12.75 Ft x 11.33 Ft | ||
| Unknown | 4pc Bathroom | 4.92 Ft x 9.00 Ft | ||
| Unknown | Den | 8.92 Ft x 13.75 Ft | ||
| Unknown | 3pc Bathroom | 8.17 Ft x 7.83 Ft |
https://www.realtor.ca/real-estate/27662055/324-5300-48-street-red-deer-capstone
Contact Us
Contact us for more information






























