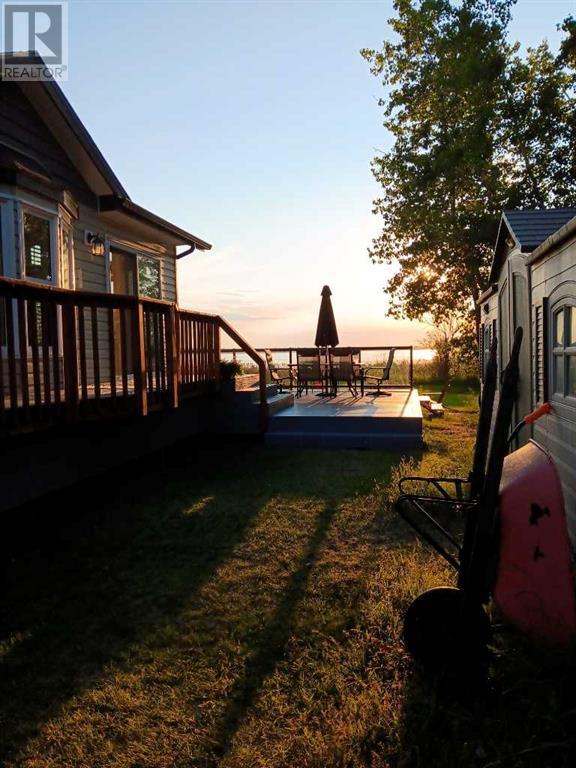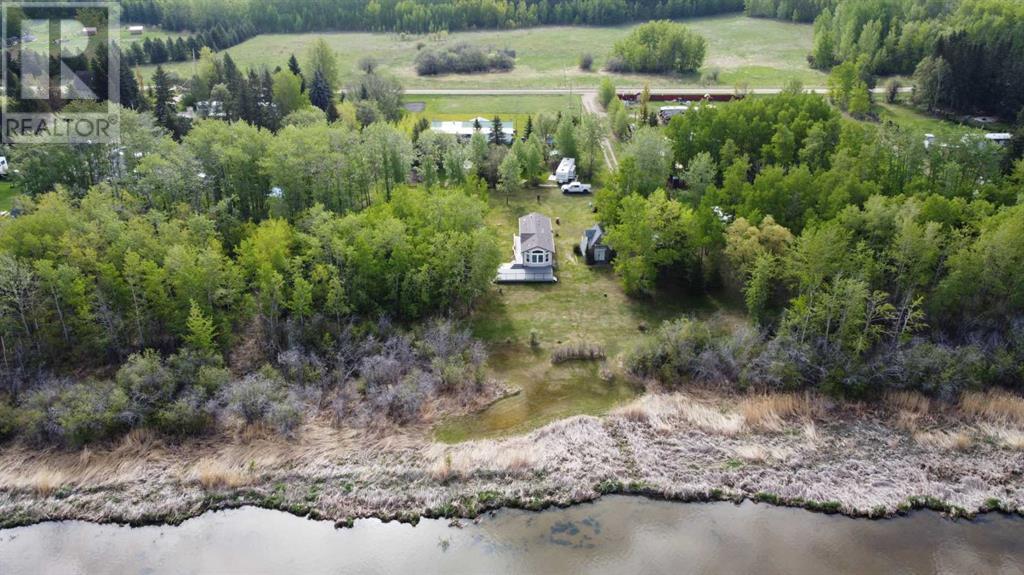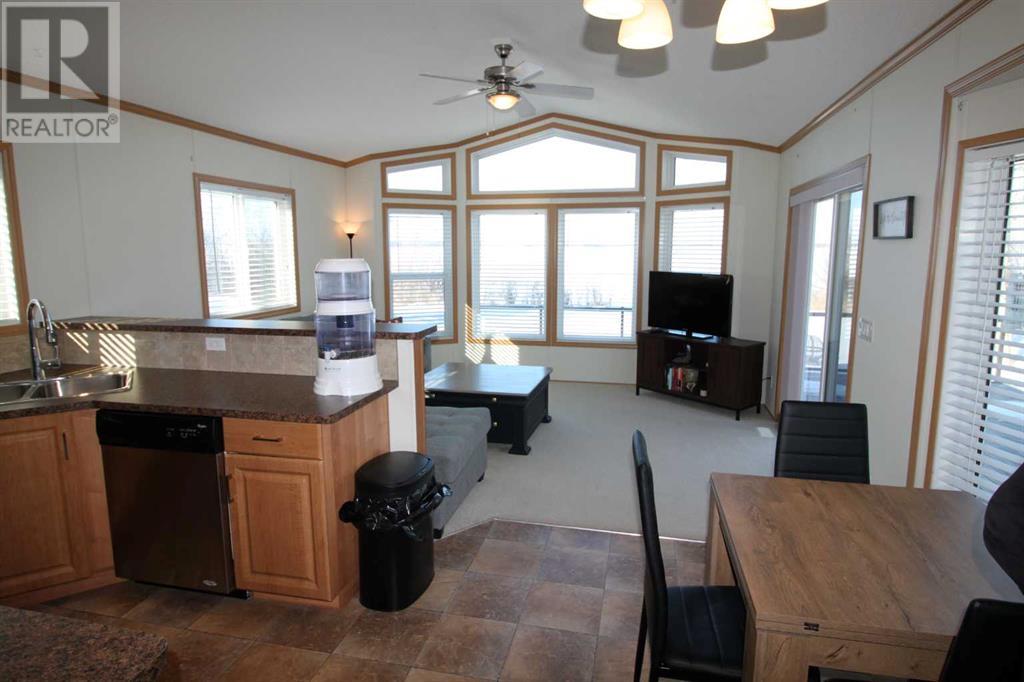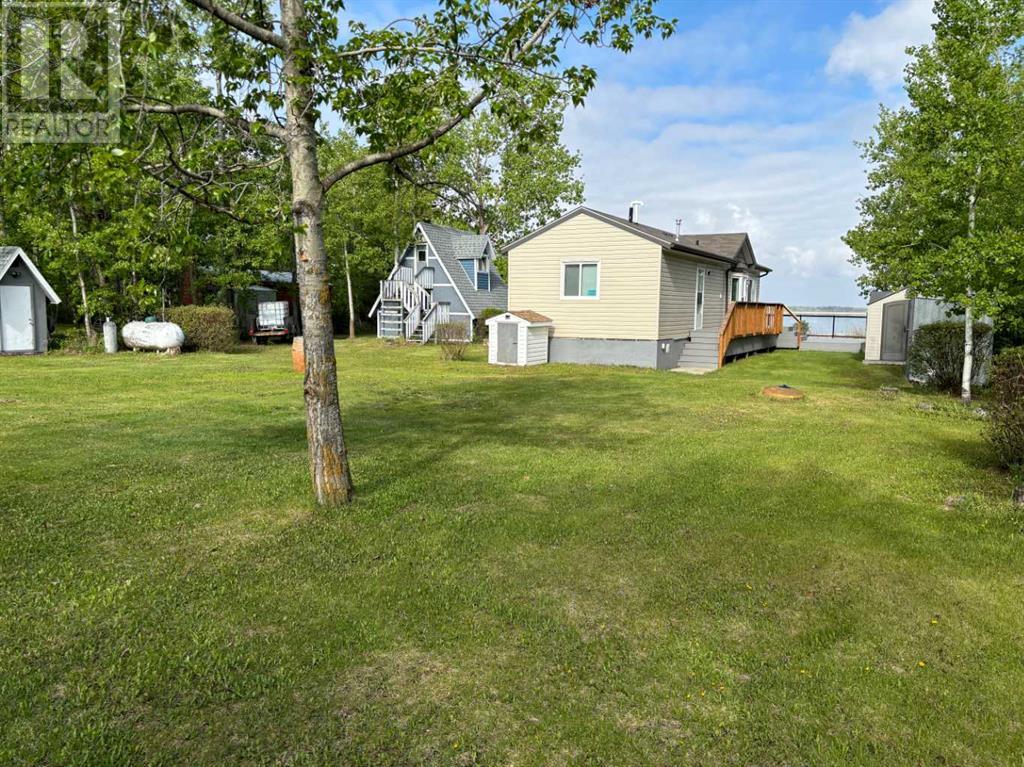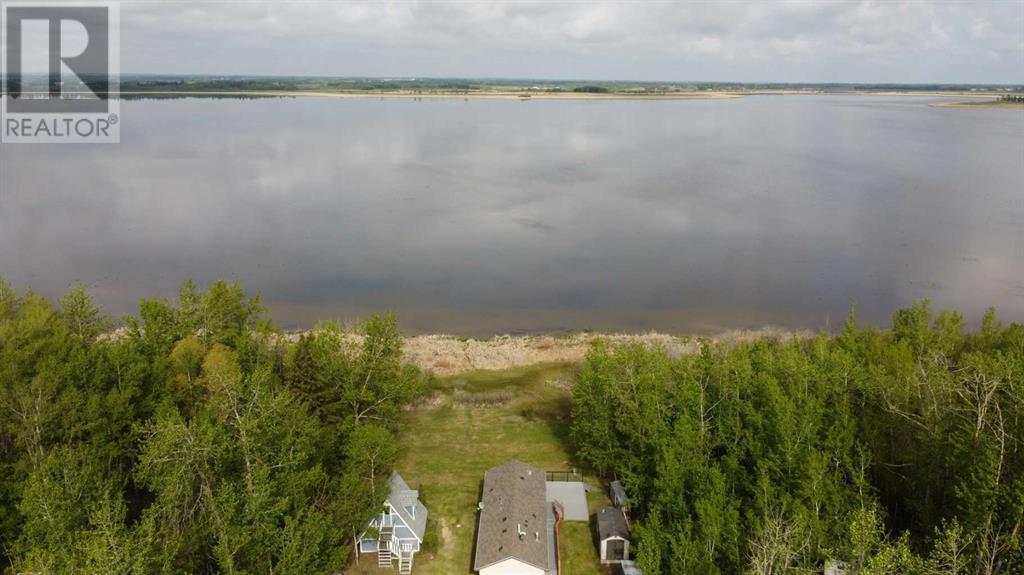2 Bedroom
1 Bathroom
768 ft2
Mobile Home
None
Forced Air
Waterfront On Lake
$274,900
Welcome to the absolutely gorgeous LAKE FRONT 2 Bed Home on 2 COMBINED LOTS on the shores of Bear Hills Lake. Super affordable LAKE LIVING in the quiet lake community of SUMMERHAVEN! The 2 Lake Front Lots have a combined size of 0.26 acres and offers great privacy. This all includes a Beautiful 2014 768 sqft Lake House with 2 Bedrooms and 1 Bath, a huge, brand new wrap around maintenance free composite deck with glass railings, new 150’ water well drilled last year, large A-frame storage shed, lots of room for RVs and of course Spectacular views of the Lake from your front window. The house includes a comfortable open floor plan with a nice bright main living area looking out on the lake and west views. 2 bedrooms and 4 pc bath. There’s a solid 16’ X 14’ A-frame shop/shed, wood shed and other storage sheds for storage. Property is also setup for year round living if you wish on propane with septic tank and winterized well system. If Canoeing, Kayaking, Paddleboarding and Bird Watching are your passions, this is your Perfect Resort. Bring the whole Family...value-packed with loads of room for parking R.V’s and toys. (id:57810)
Property Details
|
MLS® Number
|
A2197430 |
|
Property Type
|
Single Family |
|
Community Name
|
Summerhaven |
|
Amenities Near By
|
Water Nearby |
|
Community Features
|
Lake Privileges, Fishing |
|
Features
|
Treed, No Animal Home, No Smoking Home, Level |
|
Plan
|
365mc |
|
Structure
|
Deck |
|
Water Front Type
|
Waterfront On Lake |
Building
|
Bathroom Total
|
1 |
|
Bedrooms Above Ground
|
2 |
|
Bedrooms Total
|
2 |
|
Appliances
|
Refrigerator, Dishwasher, Stove, Microwave, Hood Fan, Window Coverings |
|
Architectural Style
|
Mobile Home |
|
Basement Type
|
None |
|
Constructed Date
|
2014 |
|
Construction Style Attachment
|
Detached |
|
Cooling Type
|
None |
|
Exterior Finish
|
Vinyl Siding |
|
Flooring Type
|
Carpeted, Linoleum |
|
Foundation Type
|
Block |
|
Heating Fuel
|
Propane |
|
Heating Type
|
Forced Air |
|
Stories Total
|
1 |
|
Size Interior
|
768 Ft2 |
|
Total Finished Area
|
768 Sqft |
|
Type
|
Manufactured Home |
|
Utility Water
|
Well |
Parking
Land
|
Acreage
|
No |
|
Fence Type
|
Not Fenced |
|
Land Amenities
|
Water Nearby |
|
Sewer
|
Holding Tank |
|
Size Irregular
|
0.26 |
|
Size Total
|
0.26 Ac|10,890 - 21,799 Sqft (1/4 - 1/2 Ac) |
|
Size Total Text
|
0.26 Ac|10,890 - 21,799 Sqft (1/4 - 1/2 Ac) |
|
Zoning Description
|
1 |
Rooms
| Level |
Type |
Length |
Width |
Dimensions |
|
Main Level |
Living Room |
|
|
12.50 Ft x 14.50 Ft |
|
Main Level |
Kitchen |
|
|
9.00 Ft x 8.50 Ft |
|
Main Level |
Dining Room |
|
|
9.25 Ft x 7.50 Ft |
|
Main Level |
Bedroom |
|
|
8.50 Ft x 8.50 Ft |
|
Main Level |
4pc Bathroom |
|
|
Measurements not available |
|
Main Level |
Primary Bedroom |
|
|
8.50 Ft x 14.50 Ft |
https://www.realtor.ca/real-estate/27959828/324-254054-twp-road-460-township-rural-wetaskiwin-no-10-county-of-summerhaven






