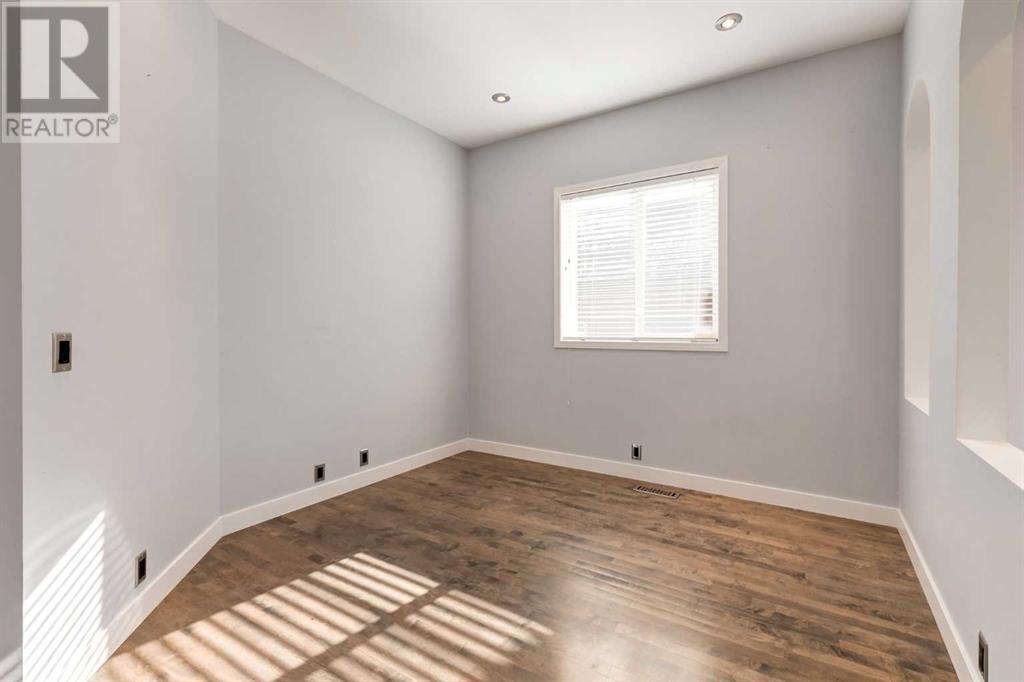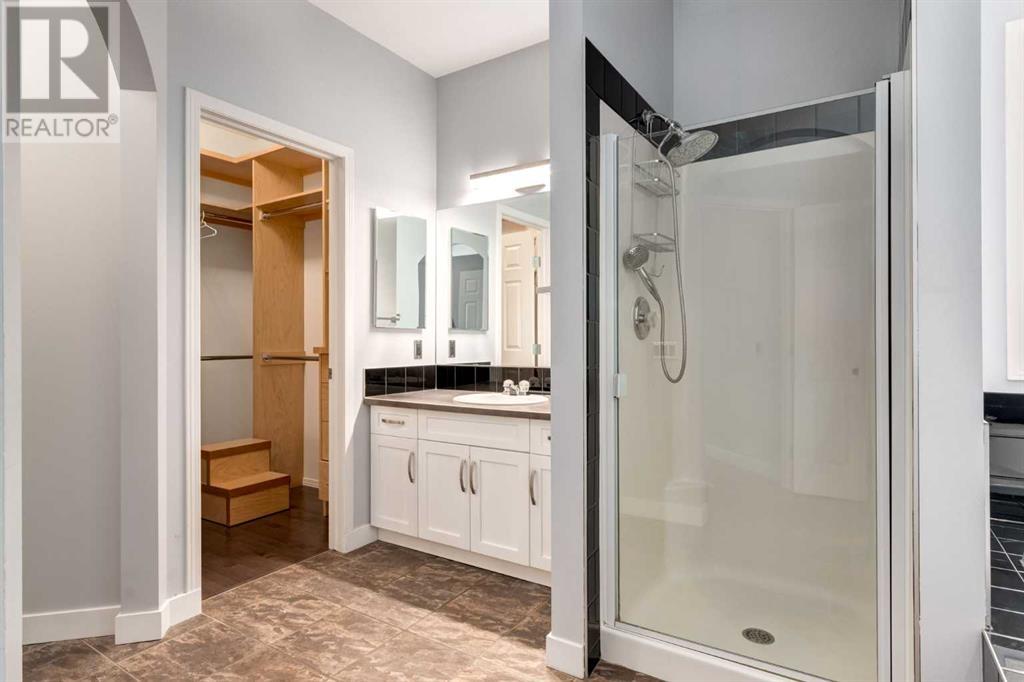4 Bedroom
3 Bathroom
1,444 ft2
Bungalow
Fireplace
Central Air Conditioning
Forced Air
Landscaped
$875,000
**OPEN HOUSE - Sat Apr 5 (2-4pm)** Renovated reverse bungalow in the highly desirable community of Signal Hill, perfect for multigenerational living or a home-based business. This beautifully updated and freshly painted home features a grand tiled foyer with a soaring open-to-above entrance, filled with natural light from large south-facing windows. The fully remodelled upper level boasts an open-concept kitchen with stainless steel appliances, granite countertops, and a custom backsplash. A spacious living room with a cozy gas fireplace creates an inviting space for entertaining, while the dining area offers direct access to the rear deck. The primary suite includes a walk-in closet and a spa-like ensuite, complemented by a second bedroom and a full bathroom with a custom steam shower. A main floor office/den and convenient upper-level laundry enhance the home's functionality. The fully developed walkout lower level features a second kitchen, a massive living/rec room, two large bedrooms, a full bathroom, and separate laundry, making it ideal for extended family or rental potential. The backyard is designed for relaxation and entertaining, with a custom stamped concrete patio perfect for summer gatherings. Recent updates include a newer roof, washer and dryer (upstairs), fridge (upstairs), dishwashers (up and down), and a newer basement cooktop. The home also boasts a double attached heated garage and an AC unit. Conveniently located just minutes from the 69th Street LRT Station, Westside Rec Centre, top-rated schools, and shopping, this move-in-ready home offers incredible versatility in one of the city's most sought-after neighbourhoods. (id:57810)
Property Details
|
MLS® Number
|
A2204283 |
|
Property Type
|
Single Family |
|
Neigbourhood
|
Signal Hill |
|
Community Name
|
Signal Hill |
|
Amenities Near By
|
Park, Playground, Recreation Nearby, Schools, Shopping |
|
Features
|
Treed, Closet Organizers, Gazebo |
|
Parking Space Total
|
4 |
|
Plan
|
9811088 |
Building
|
Bathroom Total
|
3 |
|
Bedrooms Above Ground
|
2 |
|
Bedrooms Below Ground
|
2 |
|
Bedrooms Total
|
4 |
|
Appliances
|
Refrigerator, Cooktop - Electric, Range - Gas, Dishwasher, Microwave, Garage Door Opener, Washer & Dryer |
|
Architectural Style
|
Bungalow |
|
Basement Development
|
Finished |
|
Basement Features
|
Suite |
|
Basement Type
|
Full (finished) |
|
Constructed Date
|
2001 |
|
Construction Material
|
Wood Frame |
|
Construction Style Attachment
|
Detached |
|
Cooling Type
|
Central Air Conditioning |
|
Exterior Finish
|
Stucco |
|
Fireplace Present
|
Yes |
|
Fireplace Total
|
1 |
|
Flooring Type
|
Carpeted, Hardwood, Tile |
|
Foundation Type
|
Poured Concrete |
|
Heating Fuel
|
Natural Gas |
|
Heating Type
|
Forced Air |
|
Stories Total
|
1 |
|
Size Interior
|
1,444 Ft2 |
|
Total Finished Area
|
1444 Sqft |
|
Type
|
House |
Parking
Land
|
Acreage
|
No |
|
Fence Type
|
Fence |
|
Land Amenities
|
Park, Playground, Recreation Nearby, Schools, Shopping |
|
Landscape Features
|
Landscaped |
|
Size Depth
|
36.15 M |
|
Size Frontage
|
14.42 M |
|
Size Irregular
|
482.00 |
|
Size Total
|
482 M2|4,051 - 7,250 Sqft |
|
Size Total Text
|
482 M2|4,051 - 7,250 Sqft |
|
Zoning Description
|
R-cg |
Rooms
| Level |
Type |
Length |
Width |
Dimensions |
|
Lower Level |
Family Room |
|
|
5.42 Ft x 6.50 Ft |
|
Lower Level |
Kitchen |
|
|
5.42 Ft x 6.50 Ft |
|
Lower Level |
Bedroom |
|
|
5.42 Ft x 6.50 Ft |
|
Lower Level |
Bedroom |
|
|
5.42 Ft x 6.50 Ft |
|
Lower Level |
4pc Bathroom |
|
|
5.42 Ft x 6.50 Ft |
|
Lower Level |
Laundry Room |
|
|
5.42 Ft x 6.50 Ft |
|
Main Level |
Living Room |
|
|
12.58 Ft x 11.83 Ft |
|
Main Level |
Kitchen |
|
|
12.33 Ft x 11.67 Ft |
|
Main Level |
Dining Room |
|
|
11.25 Ft x 8.00 Ft |
|
Main Level |
Den |
|
|
10.00 Ft x 9.92 Ft |
|
Main Level |
Primary Bedroom |
|
|
15.42 Ft x 11.92 Ft |
|
Main Level |
Other |
|
|
6.92 Ft x 5.92 Ft |
|
Main Level |
4pc Bathroom |
|
|
12.17 Ft x 7.83 Ft |
|
Main Level |
Bedroom |
|
|
10.33 Ft x 9.75 Ft |
|
Main Level |
4pc Bathroom |
|
|
7.83 Ft x 5.42 Ft |
|
Main Level |
Loft |
|
|
11.92 Ft x 6.17 Ft |
|
Main Level |
Laundry Room |
|
|
6.67 Ft x 5.42 Ft |
https://www.realtor.ca/real-estate/28057051/3239-signal-hill-drive-sw-calgary-signal-hill





















































