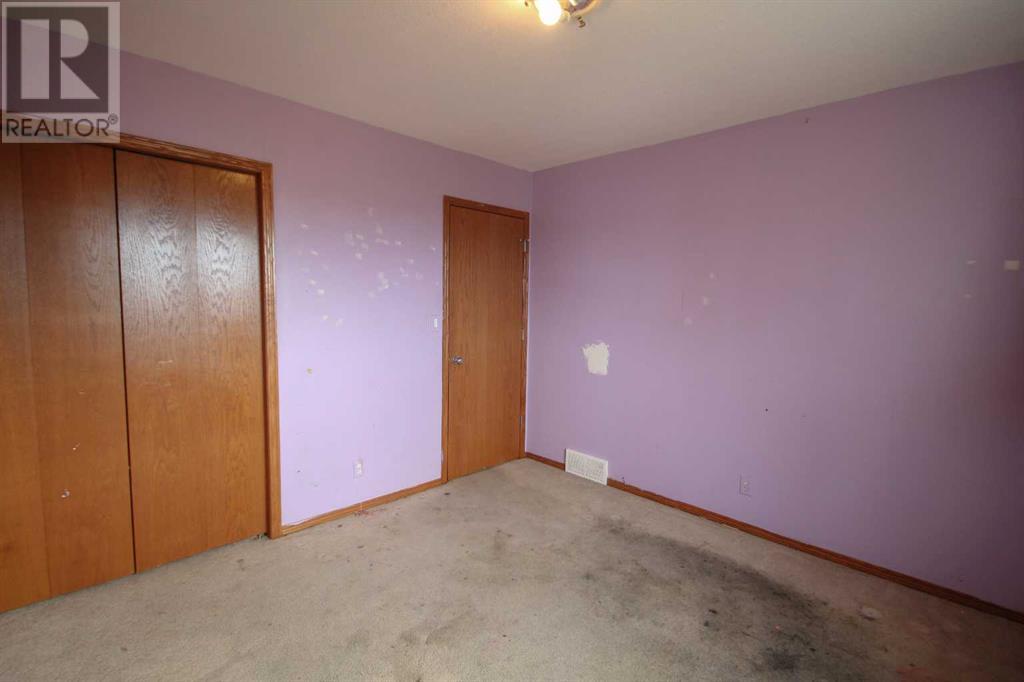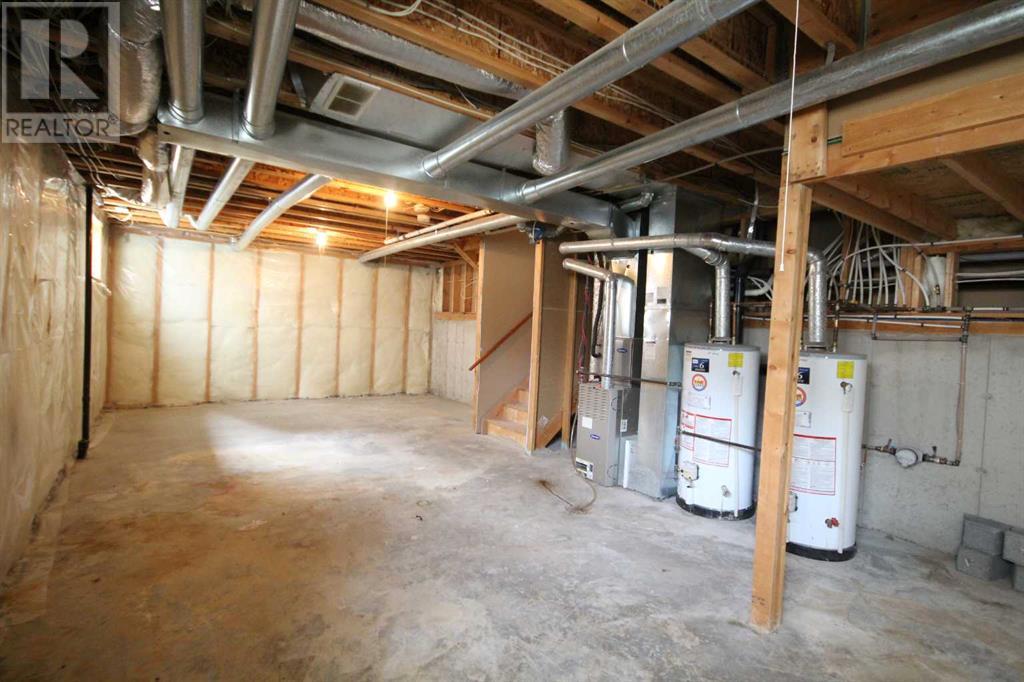3 Bedroom
3 Bathroom
1,822 ft2
4 Level
Fireplace
Central Air Conditioning
Forced Air
$490,000
Welcome to 323 Highland Circle, a rare opportunity in Strathmore’s most desired neighborhood – Hillview Estates. This spacious 3-bedroom, 3-bathroom, 4-level split offers incredible potential with over 1,800 sq ft above ground and an additional 528 sq ft below, perfect for investors or a young couple looking to build equity and create their dream home. Step into the main living area featuring vaulted ceilings and tons of natural light, making the space feel bright and open. The kitchen walks out to a private deck, ideal for summer BBQs and morning coffee. On the lower level, enjoy a walkout to a large backyard that backs onto a peaceful green space. The double attached garage provides convenience and storage, while the home’s layout offers flexibility for future updates and personal touches. Yes, it needs some TLC, but the location, layout, and square footage make this property an unbeatable valueDon't miss your chance to own in Hillview Estates—bring your vision and turn this gem into something truly special! (id:57810)
Property Details
|
MLS® Number
|
A2213061 |
|
Property Type
|
Single Family |
|
Community Name
|
Hillview Estates |
|
Amenities Near By
|
Golf Course, Playground |
|
Community Features
|
Golf Course Development |
|
Features
|
Cul-de-sac |
|
Parking Space Total
|
4 |
|
Plan
|
0111885 |
|
Structure
|
Deck, Porch |
Building
|
Bathroom Total
|
3 |
|
Bedrooms Above Ground
|
2 |
|
Bedrooms Below Ground
|
1 |
|
Bedrooms Total
|
3 |
|
Appliances
|
Washer, Refrigerator, Range - Electric, Dishwasher, Dryer, Microwave Range Hood Combo |
|
Architectural Style
|
4 Level |
|
Basement Development
|
Unfinished |
|
Basement Type
|
Full (unfinished) |
|
Constructed Date
|
2003 |
|
Construction Material
|
Wood Frame |
|
Construction Style Attachment
|
Detached |
|
Cooling Type
|
Central Air Conditioning |
|
Exterior Finish
|
Vinyl Siding |
|
Fireplace Present
|
Yes |
|
Fireplace Total
|
1 |
|
Flooring Type
|
Carpeted, Linoleum |
|
Foundation Type
|
Poured Concrete |
|
Heating Type
|
Forced Air |
|
Size Interior
|
1,822 Ft2 |
|
Total Finished Area
|
1821.83 Sqft |
|
Type
|
House |
Parking
Land
|
Acreage
|
No |
|
Fence Type
|
Fence |
|
Land Amenities
|
Golf Course, Playground |
|
Size Depth
|
35.99 M |
|
Size Frontage
|
15.84 M |
|
Size Irregular
|
6135.43 |
|
Size Total
|
6135.43 Sqft|4,051 - 7,250 Sqft |
|
Size Total Text
|
6135.43 Sqft|4,051 - 7,250 Sqft |
|
Zoning Description
|
R1 |
Rooms
| Level |
Type |
Length |
Width |
Dimensions |
|
Lower Level |
Family Room |
|
|
14.58 Ft x 19.00 Ft |
|
Lower Level |
Bedroom |
|
|
9.00 Ft x 9.83 Ft |
|
Lower Level |
Laundry Room |
|
|
4.67 Ft x 8.58 Ft |
|
Lower Level |
3pc Bathroom |
|
|
4.92 Ft x 7.67 Ft |
|
Main Level |
Other |
|
|
4.58 Ft x 6.83 Ft |
|
Main Level |
Living Room |
|
|
9.42 Ft x 13.25 Ft |
|
Main Level |
Dining Room |
|
|
9.08 Ft x 13.75 Ft |
|
Main Level |
Kitchen |
|
|
8.58 Ft x 17.33 Ft |
|
Upper Level |
Primary Bedroom |
|
|
13.00 Ft x 13.58 Ft |
|
Upper Level |
Bedroom |
|
|
11.00 Ft x 11.08 Ft |
|
Upper Level |
Office |
|
|
7.42 Ft x 11.00 Ft |
|
Upper Level |
4pc Bathroom |
|
|
4.92 Ft x 7.83 Ft |
|
Upper Level |
4pc Bathroom |
|
|
8.58 Ft x 10.00 Ft |
https://www.realtor.ca/real-estate/28188030/323-highland-circle-strathmore-hillview-estates






























