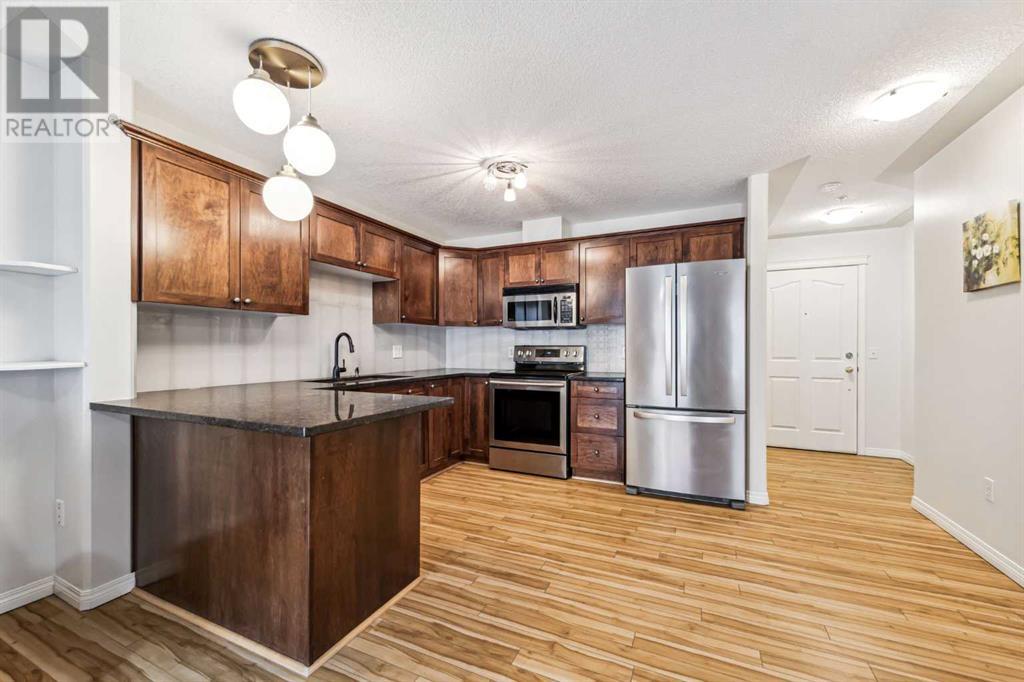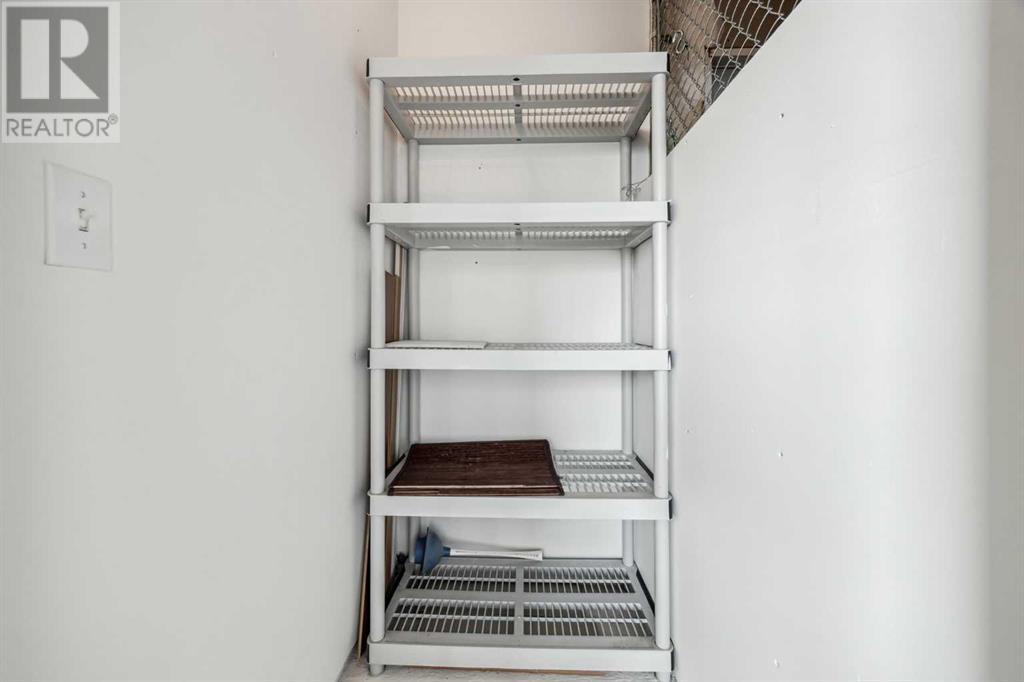323, 345 Rocky Vista Park Nw Calgary, Alberta T3G 5K6
$264,900Maintenance, Common Area Maintenance, Heat, Insurance, Ground Maintenance, Property Management, Reserve Fund Contributions, Sewer, Waste Removal, Water
$332.44 Monthly
Maintenance, Common Area Maintenance, Heat, Insurance, Ground Maintenance, Property Management, Reserve Fund Contributions, Sewer, Waste Removal, Water
$332.44 MonthlyWelcome to this wonderful property in The Pavilions at Rocky Ridge. This unit faces west with a view to the Rocky Mountains! The heated underground parking is perfect for your vehicle! Inside, there is a sparkling clean unit with lots of upgrades. The bright and open kitchen has newer stainless steel appliances and granite counters. Enjoy entertaining in the open living/dining area with laminate flooring, freshly painted walls and knock down ceilings. Beyond this is a good sized balcony with glass rail and a nice view all the way to the mountains! Off this is a very handy storage room for all your extras. There is a separate study/den, perfect for your office, or a small TV room. There is a newer washer and dryer with a very functional stainless steel shelving unit in the laundry room. The Pavilions offers a games room, a library and a movie theatre for your convenience… Check it out! Situated on fantastic walking/biking paths and less than a ten minute walk to the LRT station, this property and location has it all! This is a great property… make it your home! (id:57810)
Property Details
| MLS® Number | A2178857 |
| Property Type | Single Family |
| Neigbourhood | Rocky Ridge |
| Community Name | Rocky Ridge |
| AmenitiesNearBy | Park |
| CommunityFeatures | Pets Allowed With Restrictions |
| Features | No Animal Home, No Smoking Home |
| ParkingSpaceTotal | 1 |
| Plan | 0211013 |
| Structure | None |
Building
| BathroomTotal | 1 |
| BedroomsAboveGround | 1 |
| BedroomsTotal | 1 |
| Amenities | Recreation Centre |
| Appliances | Refrigerator, Dishwasher, Stove, Microwave Range Hood Combo, Window Coverings, Washer/dryer Stack-up |
| ArchitecturalStyle | Low Rise |
| ConstructedDate | 2002 |
| ConstructionMaterial | Poured Concrete, Wood Frame |
| ConstructionStyleAttachment | Attached |
| CoolingType | None |
| ExteriorFinish | Concrete, Vinyl Siding |
| FireProtection | Full Sprinkler System |
| FlooringType | Ceramic Tile, Laminate |
| FoundationType | Poured Concrete |
| HeatingFuel | Natural Gas |
| HeatingType | Hot Water |
| StoriesTotal | 4 |
| SizeInterior | 577 Sqft |
| TotalFinishedArea | 577 Sqft |
| Type | Apartment |
Parking
| Underground |
Land
| Acreage | No |
| LandAmenities | Park |
| SizeTotalText | Unknown |
| ZoningDescription | M-c2 |
Rooms
| Level | Type | Length | Width | Dimensions |
|---|---|---|---|---|
| Main Level | Kitchen | 10.25 Ft x 9.92 Ft | ||
| Main Level | Living Room/dining Room | 11.08 Ft x 10.67 Ft | ||
| Main Level | Den | 9.92 Ft x 5.42 Ft | ||
| Main Level | Laundry Room | 5.67 Ft x 5.50 Ft | ||
| Main Level | Primary Bedroom | 10.67 Ft x 10.25 Ft | ||
| Main Level | 4pc Bathroom | 7.92 Ft x 7.17 Ft |
https://www.realtor.ca/real-estate/27644244/323-345-rocky-vista-park-nw-calgary-rocky-ridge
Interested?
Contact us for more information























