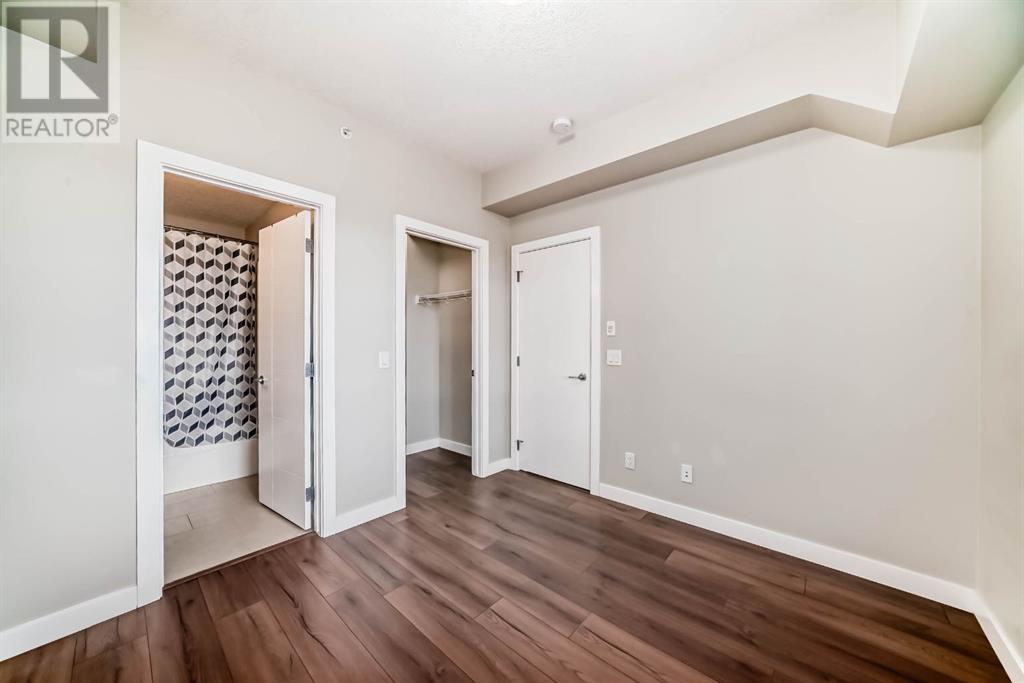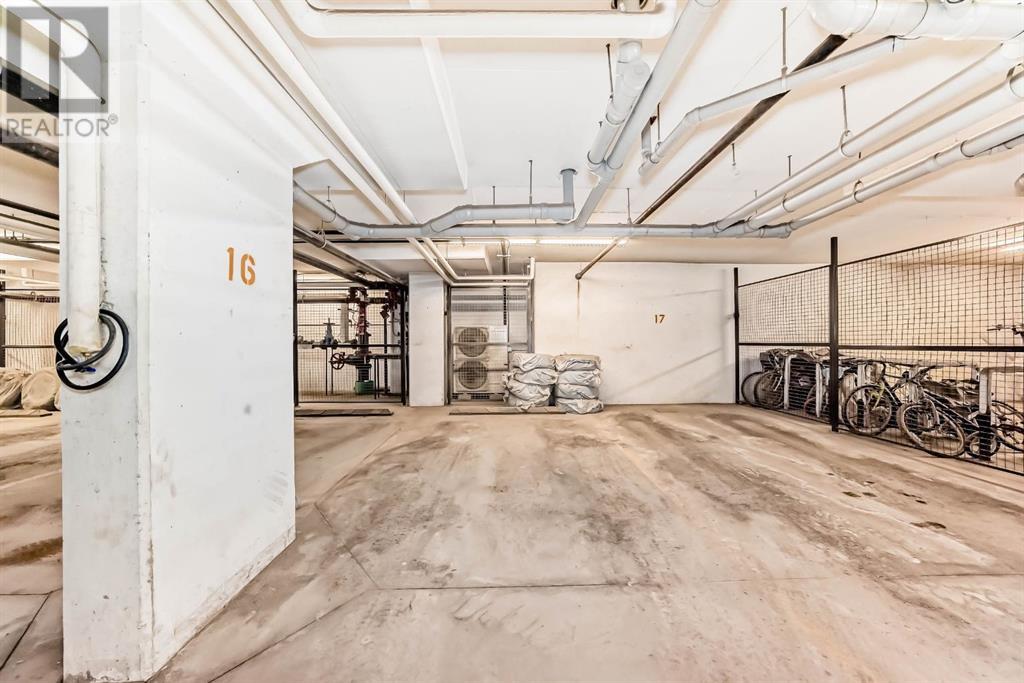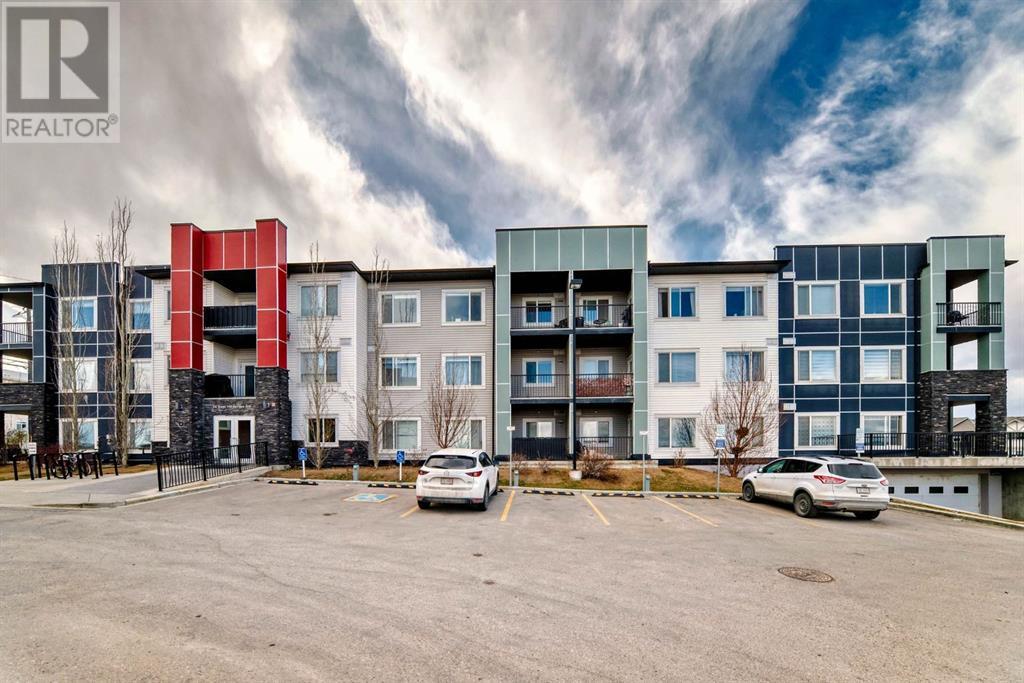323, 24 Sage Hill Terrace Nw Calgary, Alberta T3R 0W9
$339,900Maintenance, Common Area Maintenance, Heat, Insurance, Parking, Property Management, Reserve Fund Contributions, Sewer, Water
$455 Monthly
Maintenance, Common Area Maintenance, Heat, Insurance, Parking, Property Management, Reserve Fund Contributions, Sewer, Water
$455 MonthlyTop Floor. Move-In Ready. Fully Upgraded. Heated Underground Garage. In-floor Heating. Low Condo Fee.This stunning top floor unit in the heart of Sage Hill offers 2 spacious bedrooms, a versatile den/storage, and 2 full bathrooms—all wrapped in modern elegance. Step inside and be welcomed by an abundance of natural light, soaring 9-ft ceilings, and an open-concept layout that instantly feels like home.The stylish U-shaped kitchen is a chef’s dream, featuring stainless steel appliances, granite countertops, a sleek modern palette, and bar seating for four—perfect for casual dining or entertaining. Both bedrooms are finished with durable laminate with in-floor heating, and including a generous primary suite with a walk-in closet and private 4-piece ensuite.Enjoy serene views from your private balcony, the convenience of an in-suite laundry, and the added bonus of a titled heated underground parking stall. With easy access to major roadways and just minutes from top-tier shopping, dining, entertainment and services—including Walmart, Costco, T&T, Home Depot, Planet Fitness, GoodLife, Splitsville and more—this is urban living at its best.Sage Hill isn’t just a location—it’s a lifestyle! (id:57810)
Property Details
| MLS® Number | A2212153 |
| Property Type | Single Family |
| Neigbourhood | Sage Hill |
| Community Name | Sage Hill |
| Amenities Near By | Schools, Shopping |
| Community Features | Pets Allowed With Restrictions |
| Features | No Animal Home, No Smoking Home, Parking |
| Parking Space Total | 1 |
| Plan | 1711723 |
Building
| Bathroom Total | 2 |
| Bedrooms Above Ground | 2 |
| Bedrooms Total | 2 |
| Appliances | Refrigerator, Dishwasher, Stove, Microwave Range Hood Combo, Washer/dryer Stack-up |
| Constructed Date | 2018 |
| Construction Material | Wood Frame |
| Construction Style Attachment | Attached |
| Cooling Type | None |
| Exterior Finish | Stone, Vinyl Siding |
| Flooring Type | Ceramic Tile, Laminate |
| Heating Type | In Floor Heating |
| Stories Total | 3 |
| Size Interior | 692 Ft2 |
| Total Finished Area | 691.9 Sqft |
| Type | Apartment |
Parking
| Underground |
Land
| Acreage | No |
| Land Amenities | Schools, Shopping |
| Size Total Text | Unknown |
| Zoning Description | M-1 D100 |
Rooms
| Level | Type | Length | Width | Dimensions |
|---|---|---|---|---|
| Main Level | Primary Bedroom | 10.33 Ft x 9.50 Ft | ||
| Main Level | 4pc Bathroom | 7.33 Ft x 4.92 Ft | ||
| Main Level | Other | 7.17 Ft x 4.92 Ft | ||
| Main Level | Living Room/dining Room | 13.75 Ft x 12.00 Ft | ||
| Main Level | Other | 10.25 Ft x 8.25 Ft | ||
| Main Level | Kitchen | 7.92 Ft x 8.67 Ft | ||
| Main Level | Bedroom | 10.08 Ft x 8.17 Ft | ||
| Main Level | Laundry Room | 3.17 Ft x 2.83 Ft | ||
| Main Level | Storage | 5.67 Ft x 5.42 Ft | ||
| Main Level | 4pc Bathroom | 6.92 Ft x 4.92 Ft | ||
| Main Level | Other | 6.33 Ft x 3.75 Ft |
https://www.realtor.ca/real-estate/28248408/323-24-sage-hill-terrace-nw-calgary-sage-hill
Contact Us
Contact us for more information







































