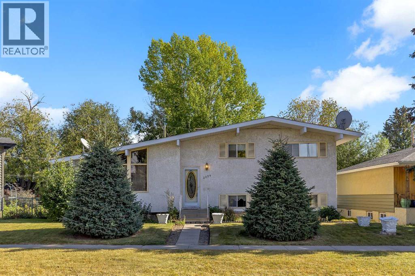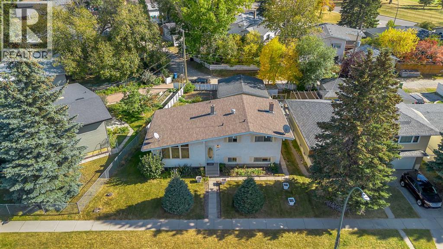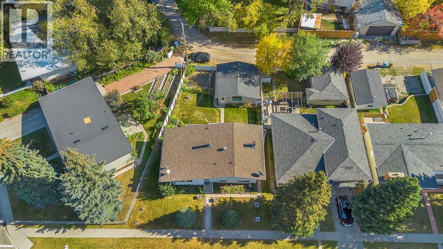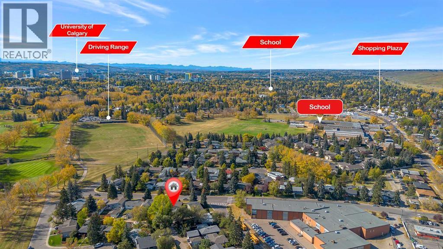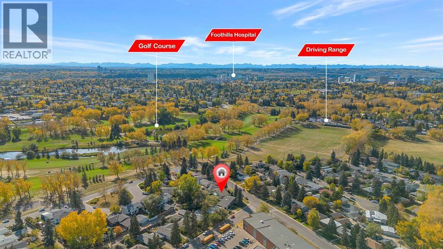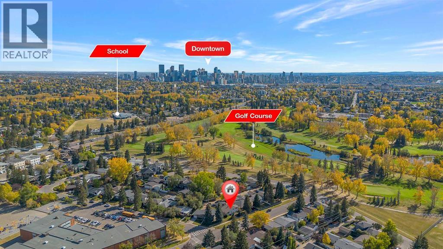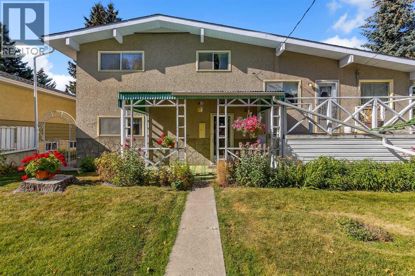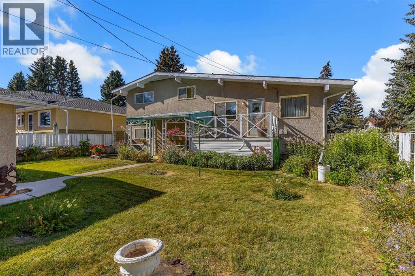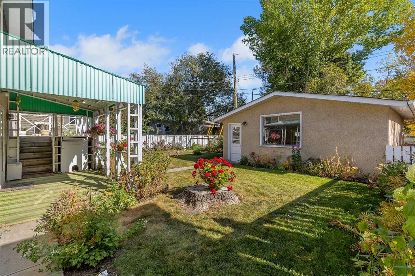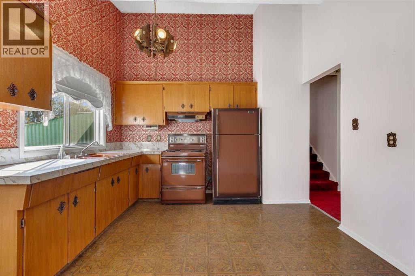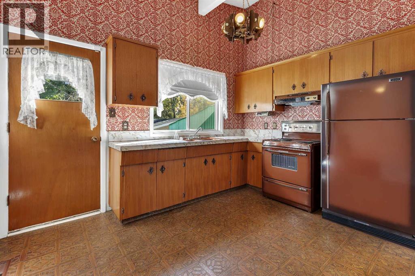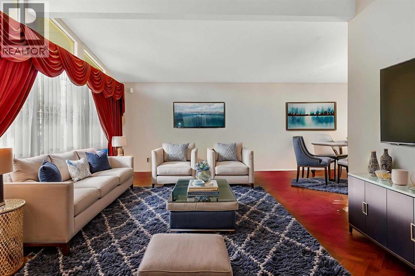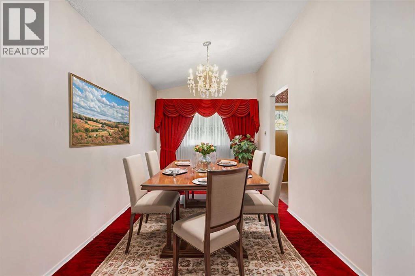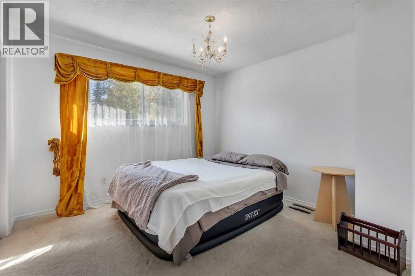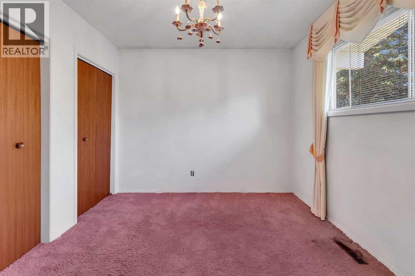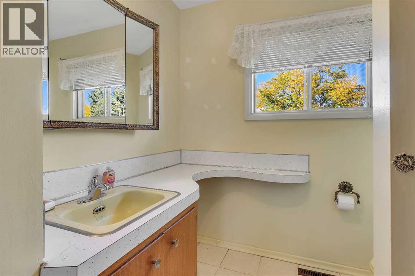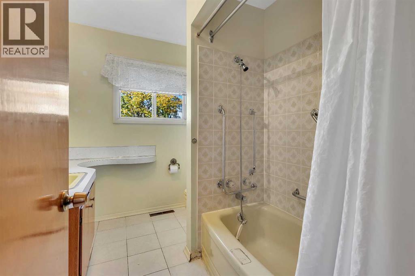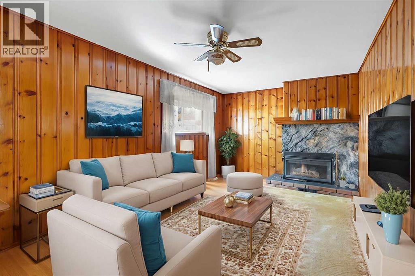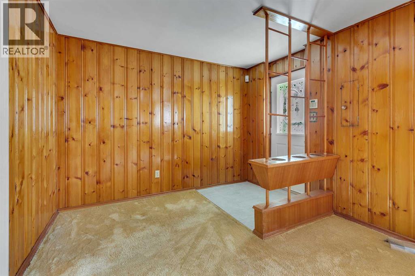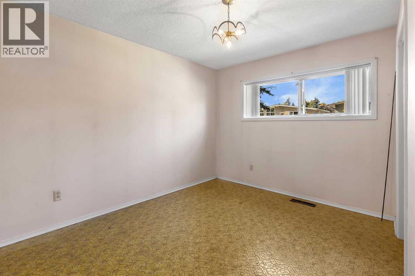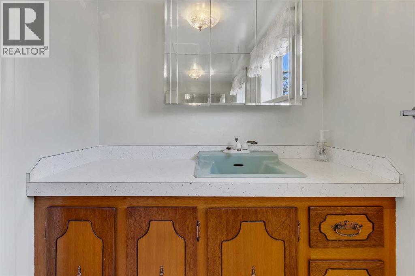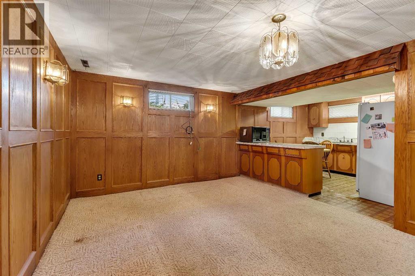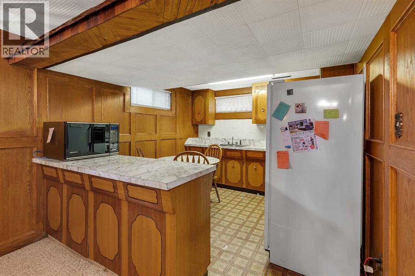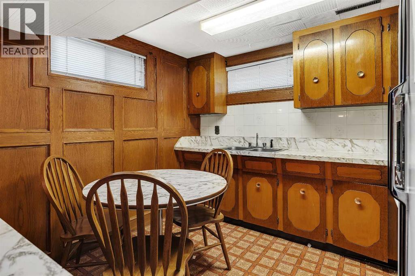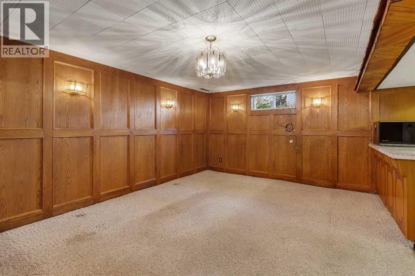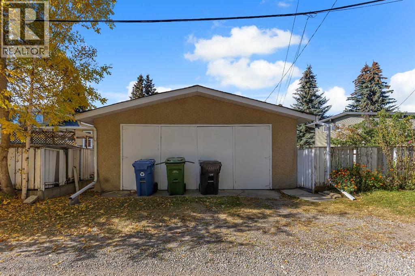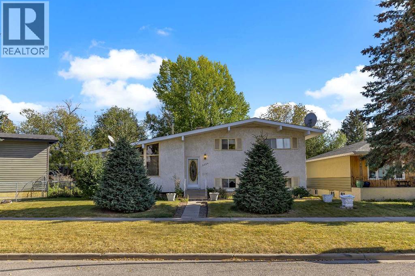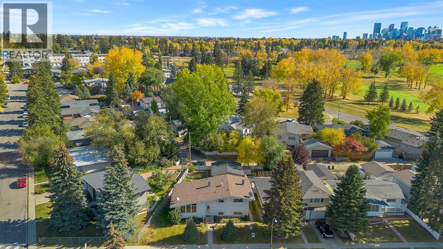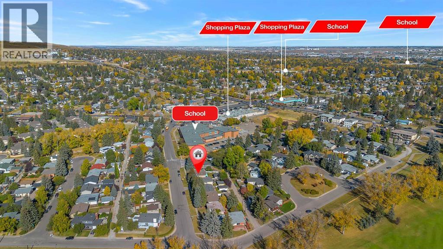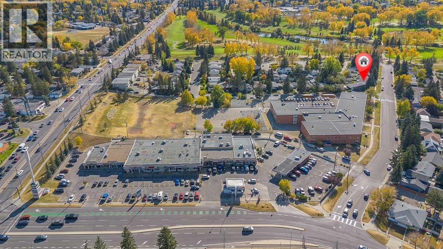5 Bedroom
2 Bathroom
1,160 ft2
4 Level
Fireplace
None
Forced Air
Landscaped, Lawn
$749,900
LOCATION, LOCATION! Nestled on a quiet street in the highly desirable community of Collingwood, this property is ideally situated close to top-rated schools, shopping, transit, and all major amenities. Enjoy being just minutes from downtown Calgary, the University of Calgary, Foothills and Children’s Hospitals, the C-Train, and across from a beautiful golf course, walking and bike paths, this location truly has it all. This spacious 4-level split offers exceptional potential with a walkout third level and a fantastic layout. While much of the home remains in original condition, it boasts a solid floor plan with generous room sizes and great natural light throughout.The main level features a formal living room and dining room, and a functional kitchen with direct access to the backyard. Upstairs, you’ll find three bedrooms and a full bathroom. The third level includes a cozy family room with a fireplace and walkout, a fourth bedroom, and a half bathroom. The lowest level adds even more space with a second kitchen, large rec/family room, and bar area — perfect for extended family or future suite potential (subject to city approval).Set on a huge, beautifully landscaped lot with great curb appeal, this home also features a double detached garage, back lane access, a newer roof, and more.This is a rare opportunity to own a home in one of Calgary’s most sought-after inner-city communities. Bring your vision — the possibilities here are endless! (id:57810)
Property Details
|
MLS® Number
|
A2262353 |
|
Property Type
|
Single Family |
|
Neigbourhood
|
Collingwood |
|
Community Name
|
Collingwood |
|
Amenities Near By
|
Park, Playground, Recreation Nearby, Schools, Shopping |
|
Features
|
Treed, Other, Back Lane, Wet Bar, Level |
|
Parking Space Total
|
4 |
|
Plan
|
3844hs |
|
Structure
|
Deck |
Building
|
Bathroom Total
|
2 |
|
Bedrooms Above Ground
|
4 |
|
Bedrooms Below Ground
|
1 |
|
Bedrooms Total
|
5 |
|
Appliances
|
Washer & Dryer |
|
Architectural Style
|
4 Level |
|
Basement Development
|
Finished |
|
Basement Type
|
Full (finished) |
|
Constructed Date
|
1960 |
|
Construction Material
|
Wood Frame |
|
Construction Style Attachment
|
Detached |
|
Cooling Type
|
None |
|
Exterior Finish
|
Stucco |
|
Fireplace Present
|
Yes |
|
Fireplace Total
|
1 |
|
Flooring Type
|
Carpeted, Linoleum |
|
Foundation Type
|
Poured Concrete |
|
Half Bath Total
|
1 |
|
Heating Fuel
|
Natural Gas |
|
Heating Type
|
Forced Air |
|
Size Interior
|
1,160 Ft2 |
|
Total Finished Area
|
1159.62 Sqft |
|
Type
|
House |
Parking
|
Detached Garage
|
2 |
|
Oversize
|
|
Land
|
Acreage
|
No |
|
Fence Type
|
Fence |
|
Land Amenities
|
Park, Playground, Recreation Nearby, Schools, Shopping |
|
Landscape Features
|
Landscaped, Lawn |
|
Size Depth
|
30.46 M |
|
Size Frontage
|
21.33 M |
|
Size Irregular
|
534.00 |
|
Size Total
|
534 M2|4,051 - 7,250 Sqft |
|
Size Total Text
|
534 M2|4,051 - 7,250 Sqft |
|
Zoning Description
|
R-cg |
Rooms
| Level |
Type |
Length |
Width |
Dimensions |
|
Basement |
Kitchen |
|
|
10.92 Ft x 10.17 Ft |
|
Basement |
Recreational, Games Room |
|
|
11.67 Ft x 20.00 Ft |
|
Lower Level |
Bedroom |
|
|
11.75 Ft x 11.67 Ft |
|
Lower Level |
2pc Bathroom |
|
|
4.75 Ft x 12.42 Ft |
|
Lower Level |
Family Room |
|
|
10.33 Ft x 21.58 Ft |
|
Main Level |
Dining Room |
|
|
11.58 Ft x 8.75 Ft |
|
Main Level |
Other |
|
|
4.67 Ft x 3.67 Ft |
|
Main Level |
Kitchen |
|
|
11.17 Ft x 12.08 Ft |
|
Main Level |
Primary Bedroom |
|
|
11.17 Ft x 11.25 Ft |
|
Upper Level |
4pc Bathroom |
|
|
8.83 Ft x 7.08 Ft |
|
Upper Level |
Bedroom |
|
|
11.08 Ft x 8.25 Ft |
|
Upper Level |
Bedroom |
|
|
9.75 Ft x 12.25 Ft |
|
Upper Level |
Primary Bedroom |
|
|
11.17 Ft x 11.25 Ft |
https://www.realtor.ca/real-estate/28961077/3224-carol-drive-nw-calgary-collingwood
