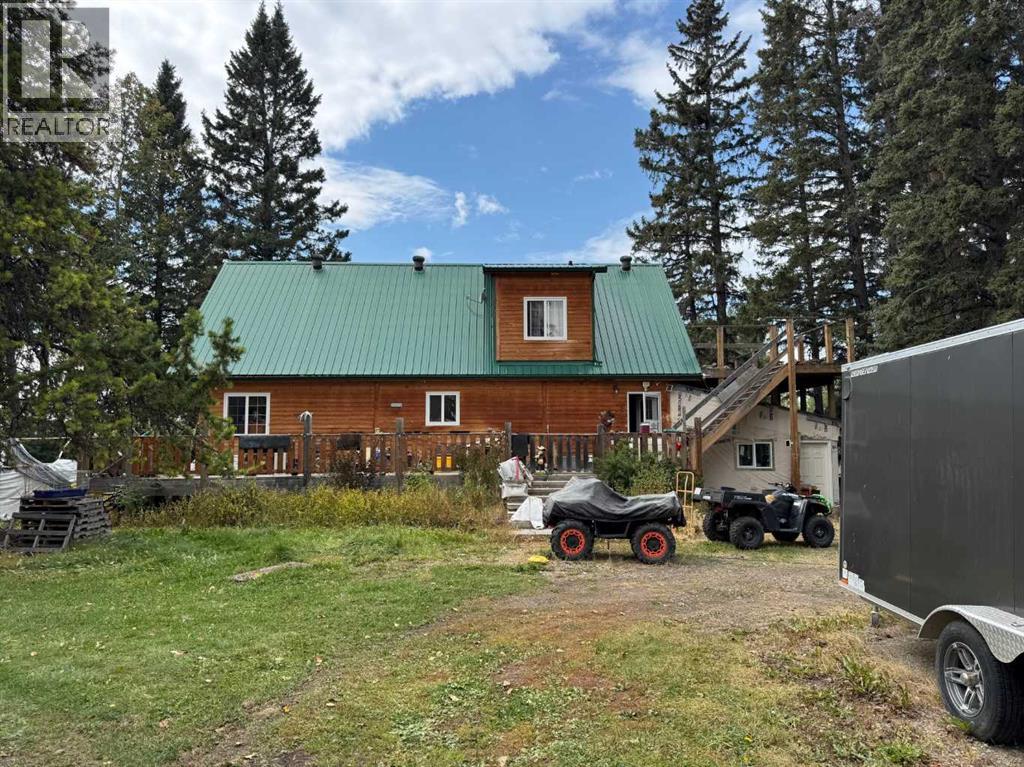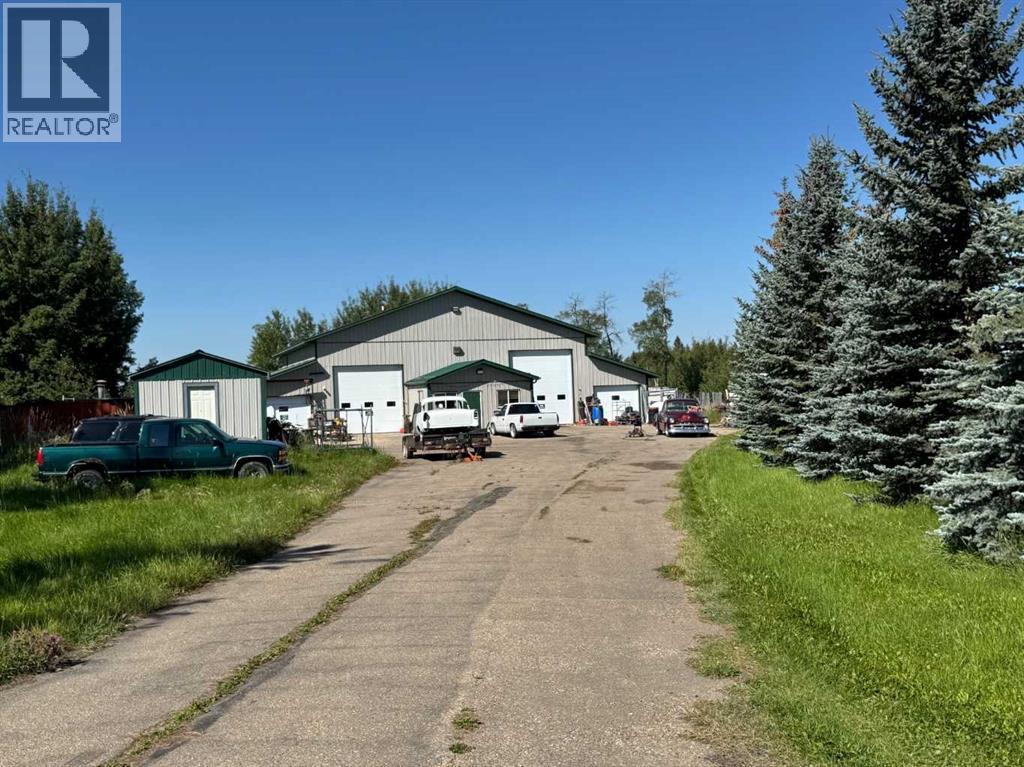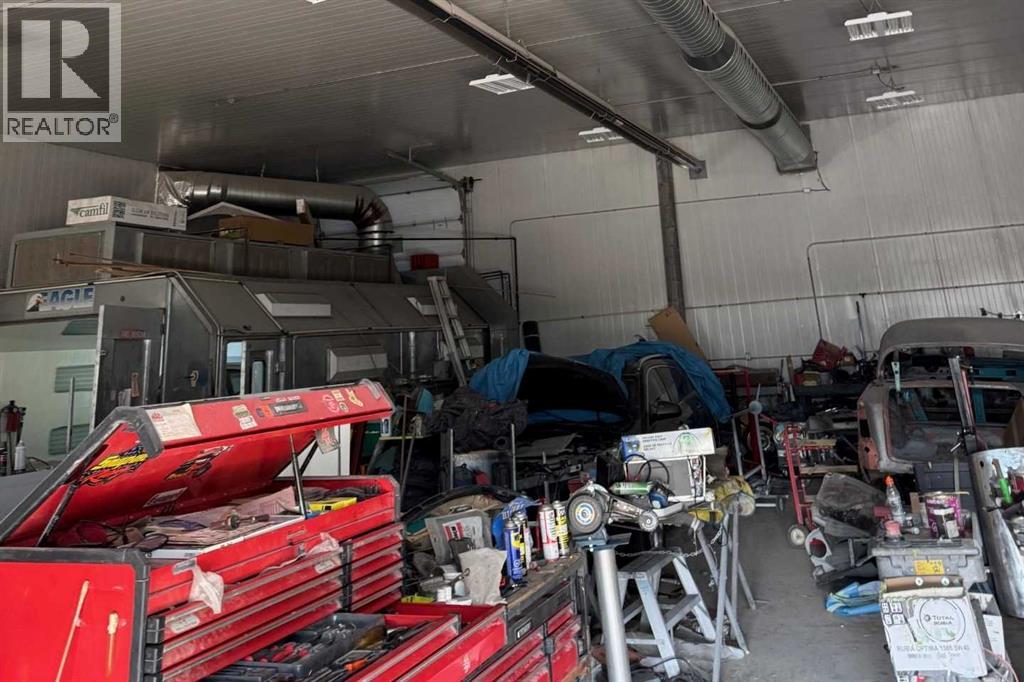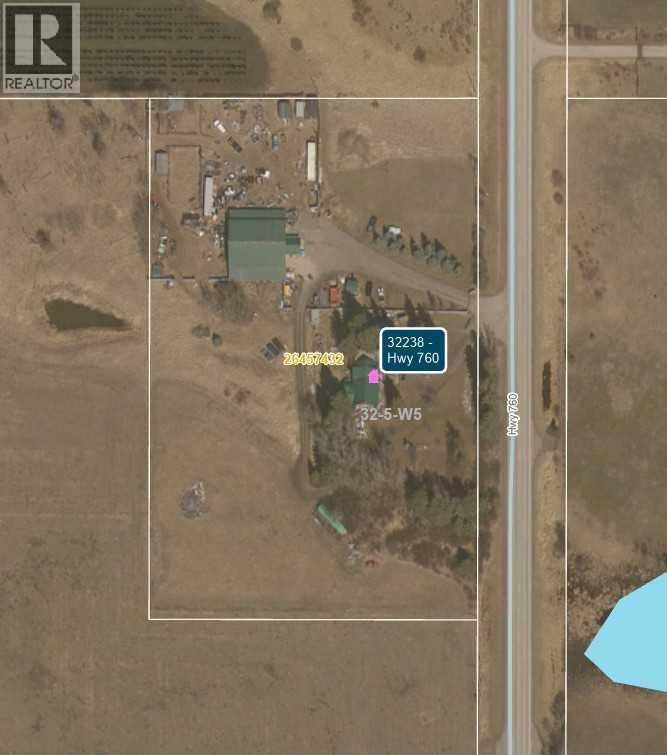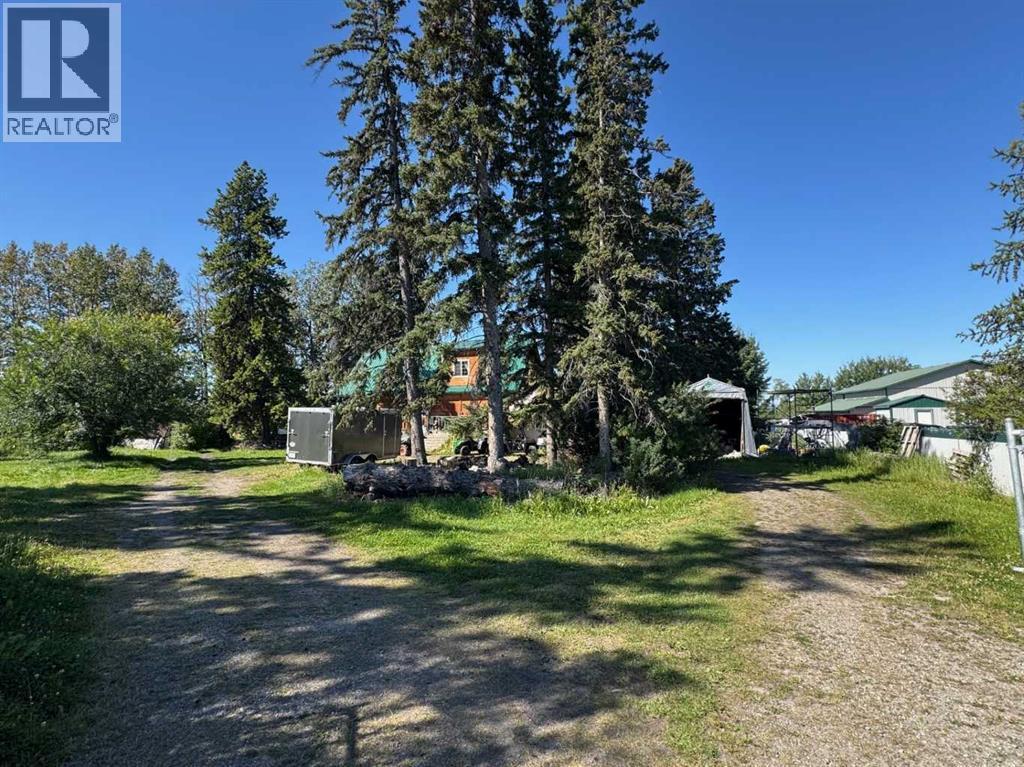2 Bedroom
2 Bathroom
2,086 ft2
None
Forced Air, In Floor Heating
Acreage
Fruit Trees, Garden Area, Lawn
$945,000
This property offers incredible potential for the right buyer! Located on 4.99 acres just south of Sundre, the property features a 1.5-story home built in 2013 with 1,871 sq. ft. above grade, an unfinished basement, and an impressive 4,728 sq. ft. shop with a separate metered service — previously used as a body shop.The home features a knotty pine interior and exterior finish with rustic charm. The main floor offers two bedrooms, a full bath, kitchen, and living area, while the upper level includes a full bathroom and a spacious family room that could be used as a primary suite. There’s approximately 1,290 sq. ft. of deck space, including a partially covered section, but the upper deck requires railing installation. The home needs cleanup and finishing work but offers great potential for customization.The 4,728 sq. ft. shop is a standout feature and perfect for tradespeople, hobbyists, or anyone needing serious workspace. Built in 2004 ±, the shop includes:Central shop (~3,000 sq. ft.), two side lean-tos (~1,440 sq. ft.), and a front office (~288 sq. ft.) with staff area and 3-piece bathroom.Multiple overhead doors (12’x14’, 12’x14’, two 9’x8’ front, 10’x12’ rear).16 ft. ceiling height, LED lighting, and a 200-amp power panel.In-floor heating, overhead radiant heater, interior gas boiler, exterior coal boiler (not currently being used).(Spray booth, mixing room, and related body shop equipment are excluded from the sale. ).Additional improvements include a partially converted garage (~416 sq. ft.) with spray-foam insulation, pellet stove, water lines, and wiring, plus a 144 sq. ft. well house.Important Note: Property is being sold “as-is, where-is” with no warranties or representations.With some vision and effort, this property offers huge potential — whether you’re looking for a home-based business setup, a tradesperson’s dream shop, or an acreage with room to grow. (id:57810)
Property Details
|
MLS® Number
|
A2256127 |
|
Property Type
|
Single Family |
|
Features
|
See Remarks, No Neighbours Behind, Level |
|
Parking Space Total
|
8 |
|
Plan
|
9511693 |
|
Structure
|
Greenhouse, Workshop, Deck |
Building
|
Bathroom Total
|
2 |
|
Bedrooms Above Ground
|
2 |
|
Bedrooms Total
|
2 |
|
Amperage
|
100 Amp Service, 200 Amp Service |
|
Appliances
|
None |
|
Basement Development
|
Unfinished |
|
Basement Type
|
Full (unfinished) |
|
Constructed Date
|
2013 |
|
Construction Material
|
Wood Frame |
|
Construction Style Attachment
|
Detached |
|
Cooling Type
|
None |
|
Exterior Finish
|
Wood Siding |
|
Flooring Type
|
Other |
|
Foundation Type
|
Poured Concrete |
|
Heating Fuel
|
Natural Gas |
|
Heating Type
|
Forced Air, In Floor Heating |
|
Stories Total
|
2 |
|
Size Interior
|
2,086 Ft2 |
|
Total Finished Area
|
2086 Sqft |
|
Type
|
House |
|
Utility Power
|
100 Amp Service, 200 Amp Service |
|
Utility Water
|
Well |
Parking
|
Exposed Aggregate
|
|
|
Other
|
|
|
Parking Pad
|
|
|
R V
|
|
Land
|
Acreage
|
Yes |
|
Fence Type
|
Partially Fenced |
|
Land Disposition
|
Cleared |
|
Landscape Features
|
Fruit Trees, Garden Area, Lawn |
|
Sewer
|
Unknown |
|
Size Irregular
|
4.99 |
|
Size Total
|
4.99 Ac|2 - 4.99 Acres |
|
Size Total Text
|
4.99 Ac|2 - 4.99 Acres |
|
Zoning Description
|
A Agricultural District |
Rooms
| Level |
Type |
Length |
Width |
Dimensions |
|
Second Level |
4pc Bathroom |
|
|
1.08 Ft x 1.08 Ft |
|
Second Level |
Family Room |
|
|
1.08 Ft x 1.08 Ft |
|
Main Level |
4pc Bathroom |
|
|
.00 Ft x .00 Ft |
|
Main Level |
Bedroom |
|
|
10.00 Ft x 10.00 Ft |
|
Main Level |
Living Room |
|
|
1.08 Ft x 1.08 Ft |
|
Main Level |
Dining Room |
|
|
1.08 Ft x 1.08 Ft |
|
Main Level |
Bedroom |
|
|
1.08 Ft x 1.08 Ft |
|
Main Level |
Kitchen |
|
|
1.08 Ft x 1.08 Ft |
https://www.realtor.ca/real-estate/28858202/32238-highway-760-rural-mountain-view-county
