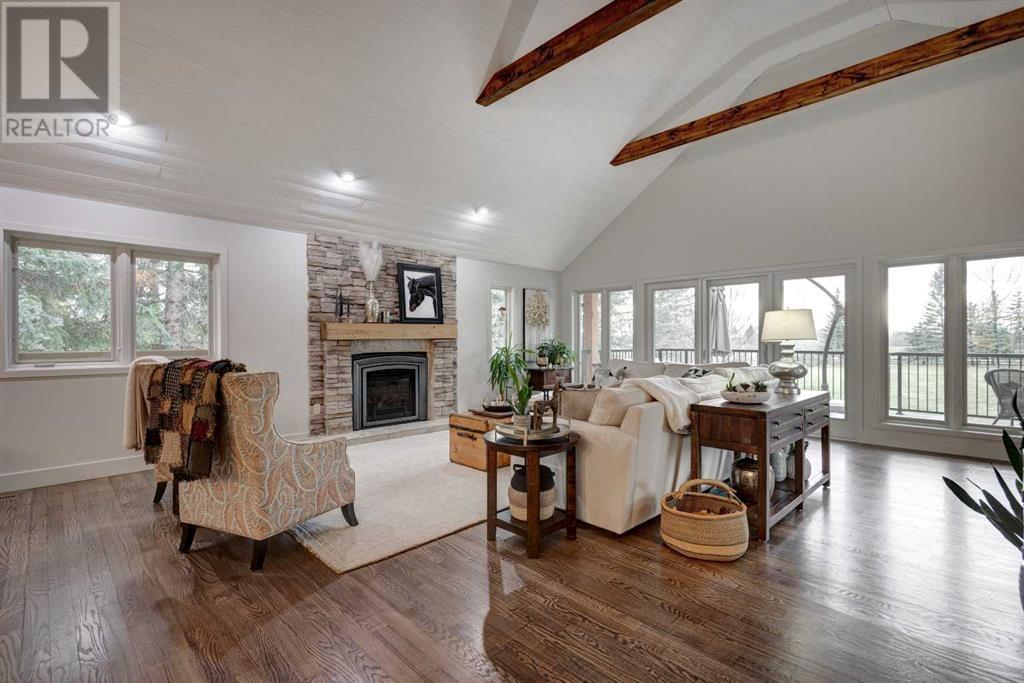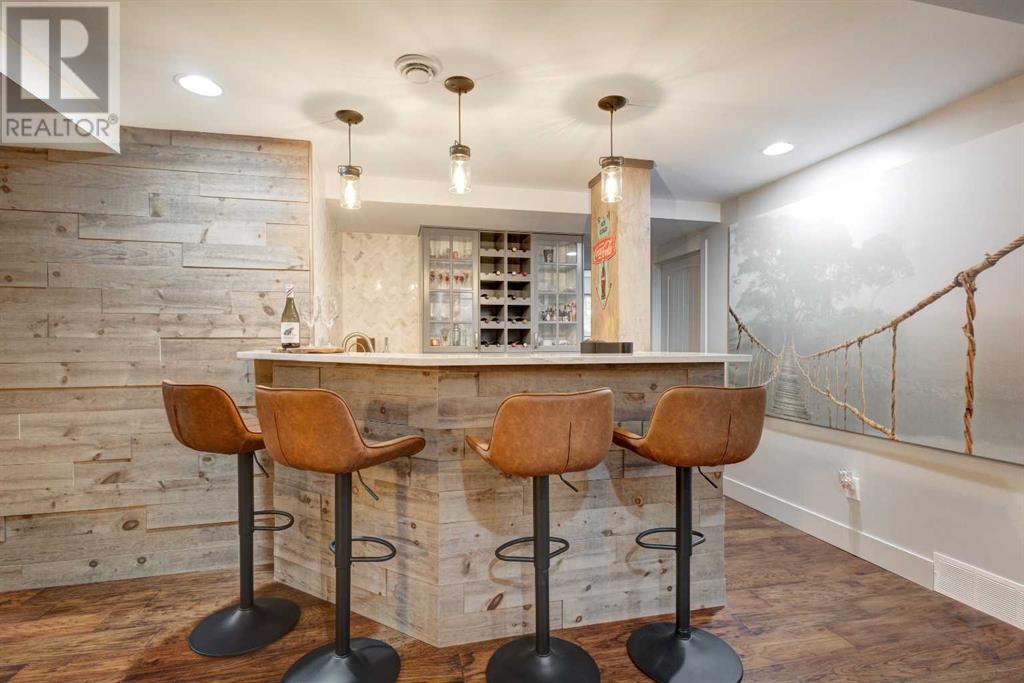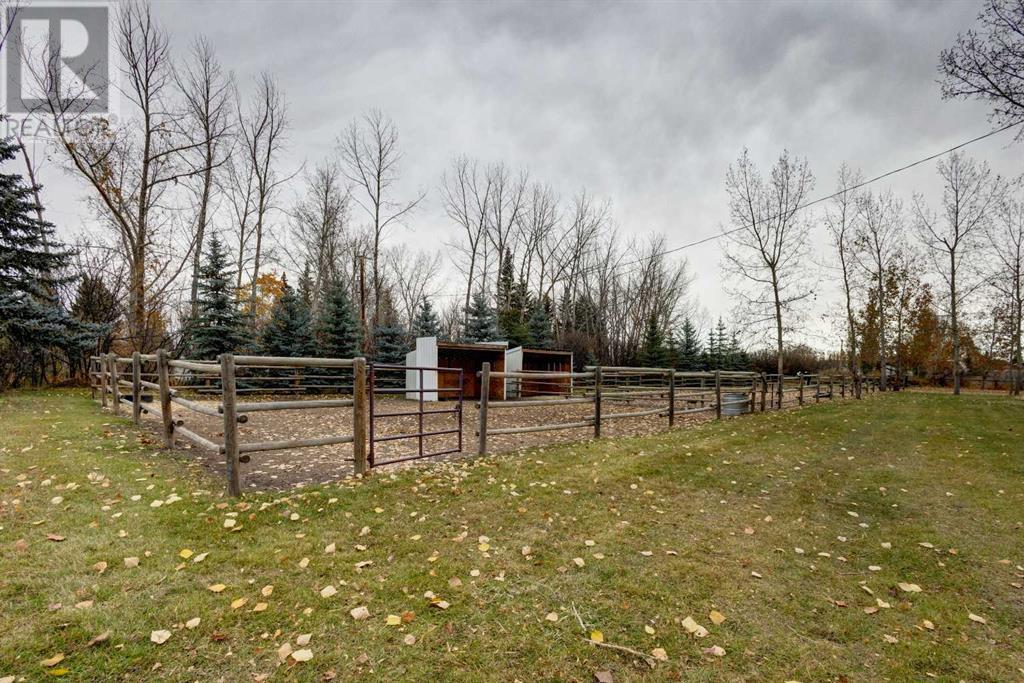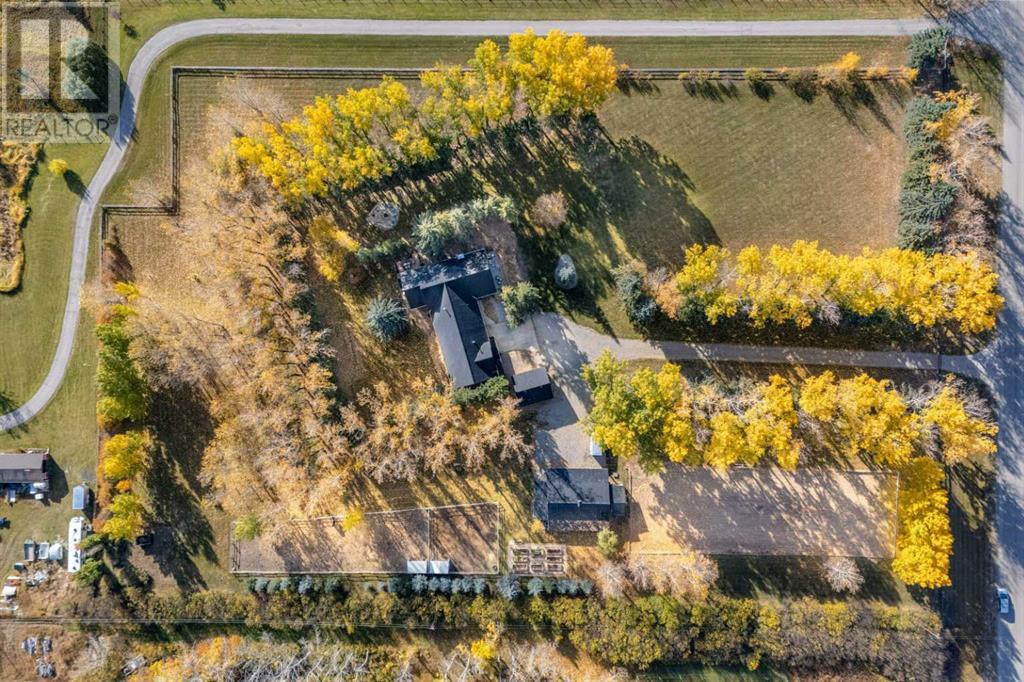3 Bedroom
4 Bathroom
2962.3 sqft
Bungalow
Fireplace
None
Forced Air
Acreage
$1,875,000
This home is truly where luxury meets modern country living, while still offering a convenient lifestyle close to amenities. Just minutes from Okotoks and with quick and easy access to Calgary, it provides the most convenient location while enjoying the tranquility of country living. From when you enter along the tree-lined driveway you will appreciate the privacy and picturesque beauty this property offers as it is surrounded by lush trees and low maintenance landscaping. Its well-appointed layout and distinctive architectural features create a space you want to call home. The chef’s kitchen has premium appliances, ample storage, and loads of countertop space. It seamlessly connects to the flex, dining, and living rooms, making it ideal for entertaining. The king-sized primary bedroom on the main level has a retreat-like feel with its fireplace and sitting area, walk-in closet, and a lavish spa-like ensuite. Additional features on the main level include a 3-season sunroom boasting in-floor heating, a full-sized laundry room with pantry storage, a 2-pc powder room, and soaring vaulted ceilings with wood beams. Above the attached double garage is a generous family room that fills with natural light. The lower level has been fully reconstructed. It includes a rec room, a wet bar, two full-sized bedrooms with ensuites, and a 4th bedroom/flex room. Additionally, within the 5+ acres are a heated double detached garage, a large two-stall barn, 2 paddocks with shelters, an outdoor sand riding arena, a fenced veggie garden, and three outdoor living spaces. There is a long list of renovations and upgrades, including an electric gate at the entrance, two newer furnaces and ducting, a tankless water heater, water filtration systems, and updated plumbing, to name a few. Many details and features make this home and its location extraordinary, everything from having a lovely view from every window, including the Rocky Mountains out the main living area, to the highest qualit y and the true comforts that make a house a home. (id:57810)
Property Details
|
MLS® Number
|
A2172343 |
|
Property Type
|
Single Family |
|
Neigbourhood
|
Foothills |
|
AmenitiesNearBy
|
Shopping |
|
Features
|
Treed, Wet Bar, Closet Organizers, No Smoking Home, Gas Bbq Hookup |
|
ParkingSpaceTotal
|
8 |
|
Plan
|
7410100 |
|
Structure
|
Arena, Barn, Deck |
Building
|
BathroomTotal
|
4 |
|
BedroomsAboveGround
|
1 |
|
BedroomsBelowGround
|
2 |
|
BedroomsTotal
|
3 |
|
Appliances
|
Washer, Refrigerator, Range - Gas, Dishwasher, Dryer, Microwave, Oven - Built-in, Hood Fan, Window Coverings |
|
ArchitecturalStyle
|
Bungalow |
|
BasementDevelopment
|
Finished |
|
BasementType
|
Full (finished) |
|
ConstructedDate
|
1976 |
|
ConstructionStyleAttachment
|
Detached |
|
CoolingType
|
None |
|
ExteriorFinish
|
Composite Siding |
|
FireplacePresent
|
Yes |
|
FireplaceTotal
|
4 |
|
FlooringType
|
Ceramic Tile, Hardwood |
|
FoundationType
|
Poured Concrete |
|
HalfBathTotal
|
1 |
|
HeatingFuel
|
Natural Gas |
|
HeatingType
|
Forced Air |
|
StoriesTotal
|
1 |
|
SizeInterior
|
2962.3 Sqft |
|
TotalFinishedArea
|
2962.3 Sqft |
|
Type
|
House |
|
UtilityWater
|
Well |
Parking
|
Attached Garage
|
2 |
|
Detached Garage
|
2 |
|
Garage
|
|
|
Heated Garage
|
|
Land
|
Acreage
|
Yes |
|
FenceType
|
Fence |
|
LandAmenities
|
Shopping |
|
Sewer
|
Septic Field, Septic Tank |
|
SizeIrregular
|
5.16 |
|
SizeTotal
|
5.16 Ac|5 - 9.99 Acres |
|
SizeTotalText
|
5.16 Ac|5 - 9.99 Acres |
|
ZoningDescription
|
Cr |
Rooms
| Level |
Type |
Length |
Width |
Dimensions |
|
Basement |
3pc Bathroom |
|
|
10.75 Ft x 7.33 Ft |
|
Basement |
4pc Bathroom |
|
|
12.50 Ft x 7.08 Ft |
|
Basement |
Bedroom |
|
|
14.50 Ft x 15.25 Ft |
|
Basement |
Bedroom |
|
|
12.58 Ft x 17.92 Ft |
|
Basement |
Other |
|
|
10.58 Ft x 11.83 Ft |
|
Basement |
Recreational, Games Room |
|
|
25.75 Ft x 20.92 Ft |
|
Main Level |
2pc Bathroom |
|
|
8.00 Ft x 4.42 Ft |
|
Main Level |
5pc Bathroom |
|
|
11.33 Ft x 9.67 Ft |
|
Main Level |
Dining Room |
|
|
17.17 Ft x 11.75 Ft |
|
Main Level |
Other |
|
|
13.67 Ft x 16.08 Ft |
|
Main Level |
Kitchen |
|
|
17.08 Ft x 19.25 Ft |
|
Main Level |
Laundry Room |
|
|
11.42 Ft x 9.58 Ft |
|
Main Level |
Living Room |
|
|
23.75 Ft x 19.75 Ft |
|
Main Level |
Other |
|
|
7.17 Ft x 11.75 Ft |
|
Main Level |
Primary Bedroom |
|
|
14.67 Ft x 21.42 Ft |
|
Main Level |
Sunroom |
|
|
11.25 Ft x 7.50 Ft |
|
Main Level |
Other |
|
|
9.75 Ft x 11.17 Ft |
|
Upper Level |
Family Room |
|
|
24.33 Ft x 23.42 Ft |
https://www.realtor.ca/real-estate/27575412/322078-8-street-e-rural-foothills-county





















































