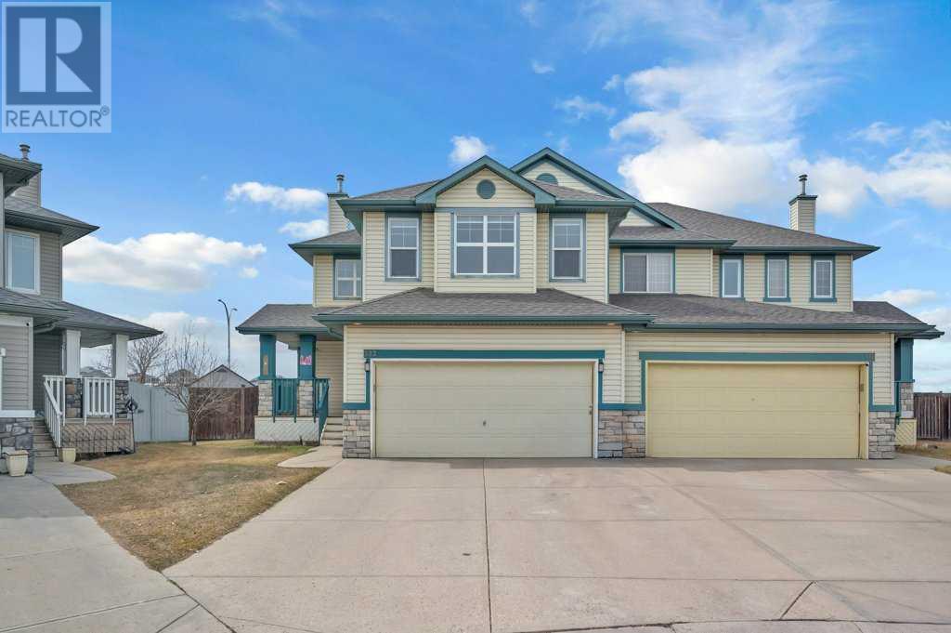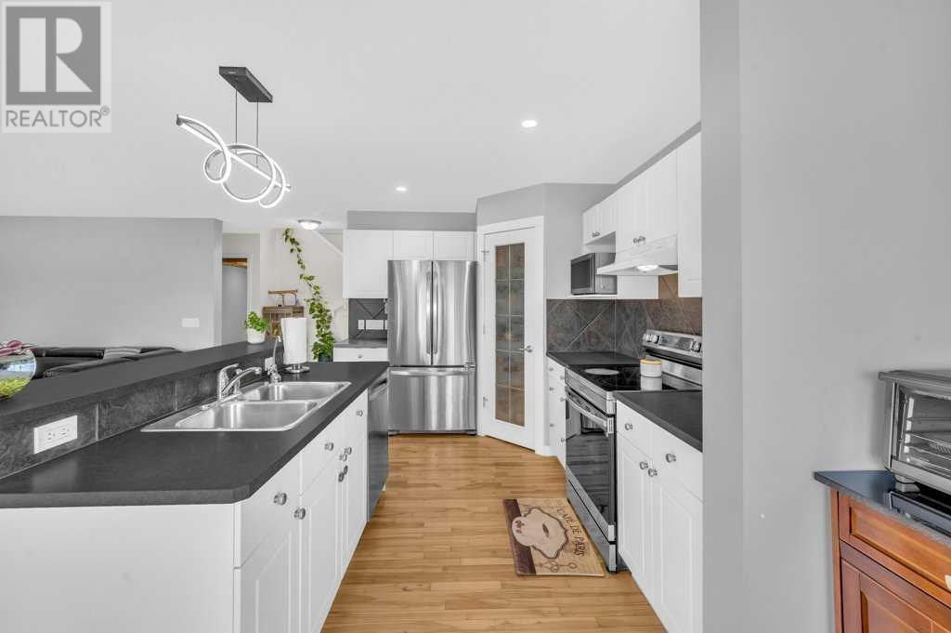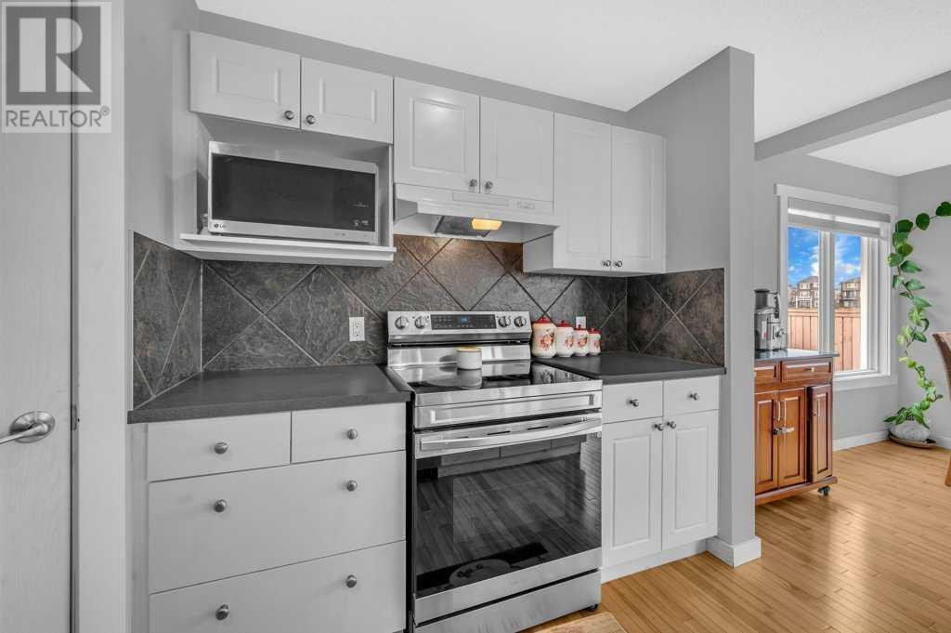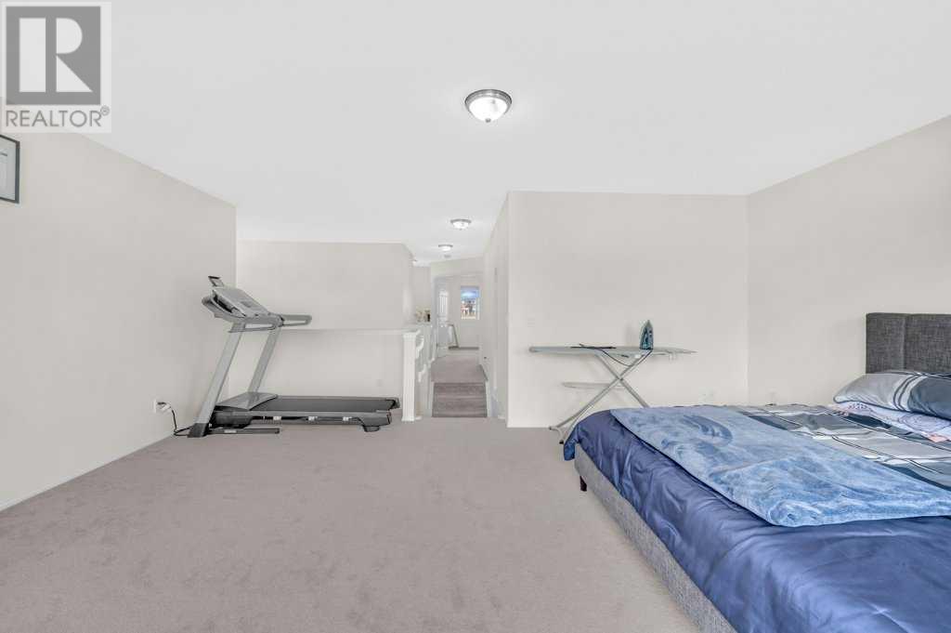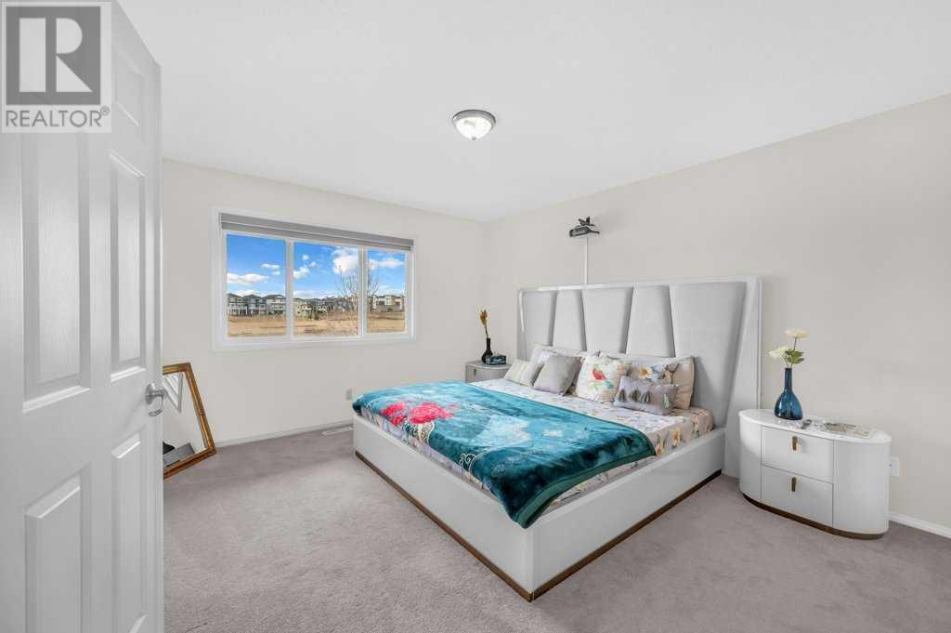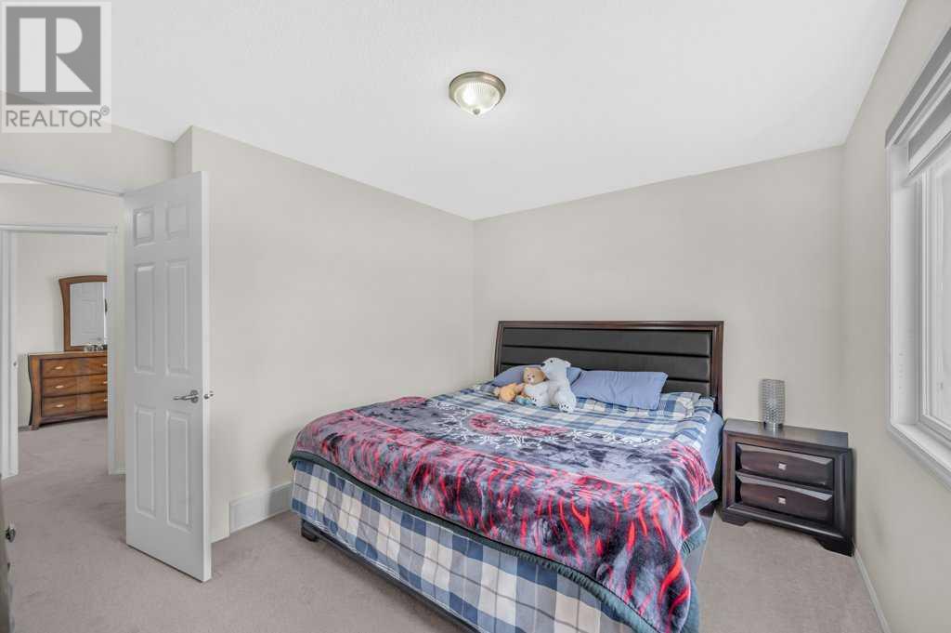4 Bedroom
4 Bathroom
1,985 ft2
Fireplace
Central Air Conditioning
Forced Air
$599,900
Welcome to West Creek – The Perfect Family Home!Step into comfort and style with this beautifully maintained and fully developed home in the heart of West Creek. Boasting over 2,500 SQFT of thoughtfully designed living space, this 4-bedroom, 3.5-bath gem offers everything your family needs—and more!Enjoy year-round comfort with a central A/C installed in 2022, two hot water tanks, and a meticulously maintained furnace. The home’s double attached garage adds everyday convenience, while fresh updates inside and out make it truly move-in ready.Upstairs, you'll find three generously sized bedrooms plus a fantastic bonus room—ideal for a playroom, home office, or second lounge. The primary suite features a private 3-piece ensuite and walk-in closet for your retreat at the end of the day.The main floor is bright and inviting, offering a well-appointed kitchen with island and eat-up bar, a cozy family room with fireplace, and a dedicated dining area that opens to your semi-private backyard—perfect for family BBQs or quiet evenings outdoors.The newly completed basement adds even more versatility with a spacious 4th bedroom featuring a massive walk-in closet, a bright and airy rec room ideal for games or movie nights, a stylish 4-piece bathroom, and ample storage space.This is the kind of home you grow into, not out of—three living rooms, functional layout, and thoughtful upgrades throughout. Priced right and ready for its next chapter, this is the one you’ve been waiting for! Book your showing today! (id:57810)
Property Details
|
MLS® Number
|
A2211874 |
|
Property Type
|
Single Family |
|
Neigbourhood
|
West Creek |
|
Community Name
|
West Creek |
|
Amenities Near By
|
Park, Playground, Schools, Shopping |
|
Features
|
Cul-de-sac, No Neighbours Behind, No Smoking Home |
|
Parking Space Total
|
4 |
|
Plan
|
0410396 |
|
Structure
|
Deck |
Building
|
Bathroom Total
|
4 |
|
Bedrooms Above Ground
|
3 |
|
Bedrooms Below Ground
|
1 |
|
Bedrooms Total
|
4 |
|
Appliances
|
Washer, Refrigerator, Dishwasher, Stove, Dryer, Microwave, Hood Fan, Window Coverings, Garage Door Opener |
|
Basement Development
|
Finished |
|
Basement Type
|
Full (finished) |
|
Constructed Date
|
2004 |
|
Construction Style Attachment
|
Semi-detached |
|
Cooling Type
|
Central Air Conditioning |
|
Exterior Finish
|
Stone, Vinyl Siding |
|
Fireplace Present
|
Yes |
|
Fireplace Total
|
1 |
|
Flooring Type
|
Carpeted, Hardwood |
|
Foundation Type
|
Poured Concrete |
|
Half Bath Total
|
1 |
|
Heating Type
|
Forced Air |
|
Stories Total
|
2 |
|
Size Interior
|
1,985 Ft2 |
|
Total Finished Area
|
1985.01 Sqft |
|
Type
|
Duplex |
Parking
Land
|
Acreage
|
No |
|
Fence Type
|
Fence |
|
Land Amenities
|
Park, Playground, Schools, Shopping |
|
Size Depth
|
33.15 M |
|
Size Frontage
|
5.76 M |
|
Size Irregular
|
4392.00 |
|
Size Total
|
4392 Sqft|4,051 - 7,250 Sqft |
|
Size Total Text
|
4392 Sqft|4,051 - 7,250 Sqft |
|
Zoning Description
|
R-2 |
Rooms
| Level |
Type |
Length |
Width |
Dimensions |
|
Basement |
Recreational, Games Room |
|
|
15.17 Ft x 15.33 Ft |
|
Basement |
Bedroom |
|
|
11.25 Ft x 15.25 Ft |
|
Basement |
Other |
|
|
11.25 Ft x 4.92 Ft |
|
Basement |
4pc Bathroom |
|
|
7.58 Ft x 9.92 Ft |
|
Basement |
Furnace |
|
|
6.83 Ft x 10.92 Ft |
|
Main Level |
Living Room |
|
|
14.50 Ft x 17.00 Ft |
|
Main Level |
Kitchen |
|
|
12.50 Ft x 11.92 Ft |
|
Main Level |
Dining Room |
|
|
12.50 Ft x 10.00 Ft |
|
Main Level |
Laundry Room |
|
|
8.00 Ft x 9.00 Ft |
|
Main Level |
2pc Bathroom |
|
|
4.25 Ft x 5.33 Ft |
|
Upper Level |
Primary Bedroom |
|
|
12.08 Ft x 13.83 Ft |
|
Upper Level |
3pc Bathroom |
|
|
8.00 Ft x 8.67 Ft |
|
Upper Level |
Other |
|
|
8.00 Ft x 5.42 Ft |
|
Upper Level |
Bedroom |
|
|
12.42 Ft x 11.00 Ft |
|
Upper Level |
4pc Bathroom |
|
|
8.25 Ft x 4.92 Ft |
|
Upper Level |
Bedroom |
|
|
10.83 Ft x 9.25 Ft |
|
Upper Level |
Bonus Room |
|
|
18.83 Ft x 16.00 Ft |
https://www.realtor.ca/real-estate/28182651/322-west-creek-bay-chestermere-west-creek

