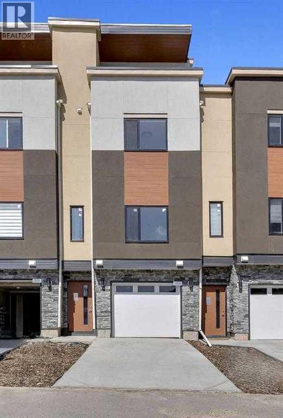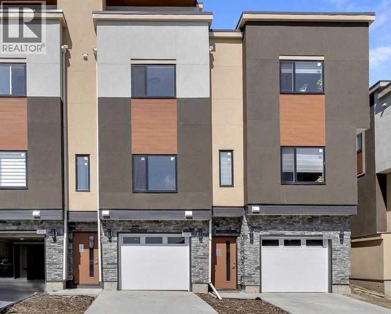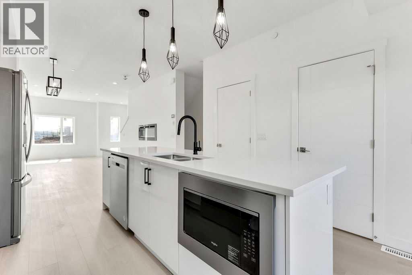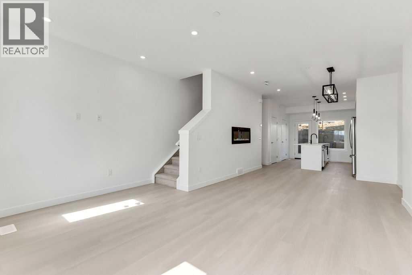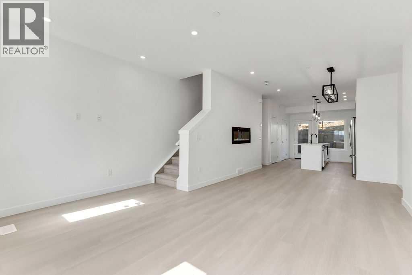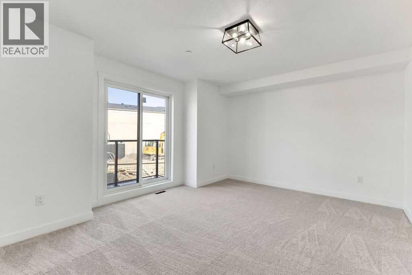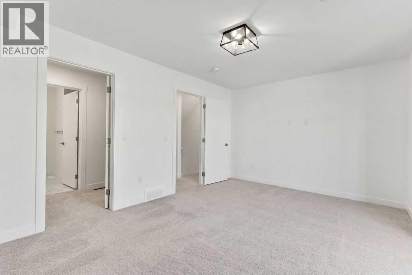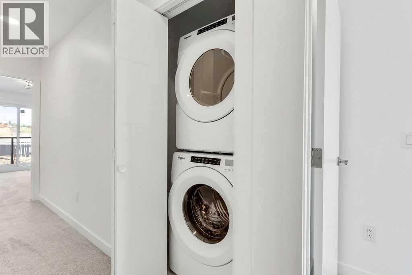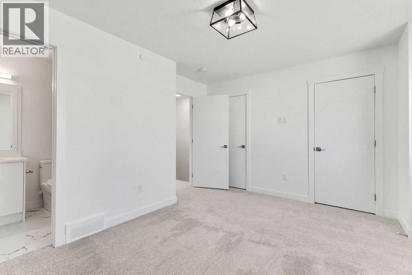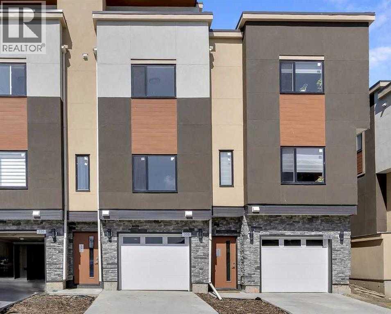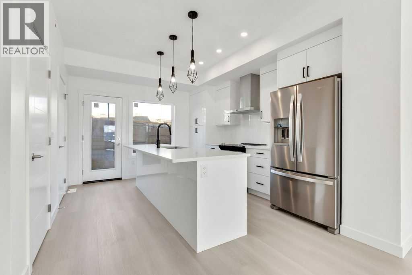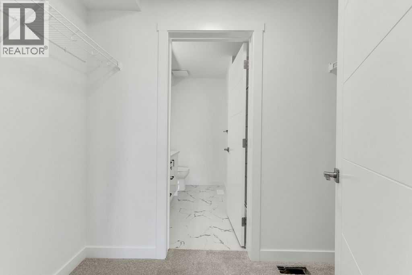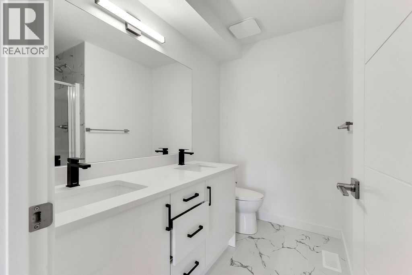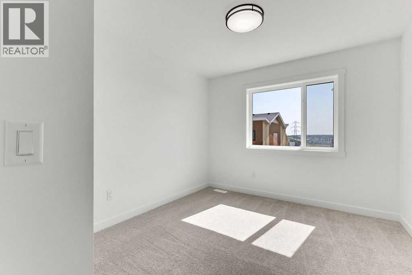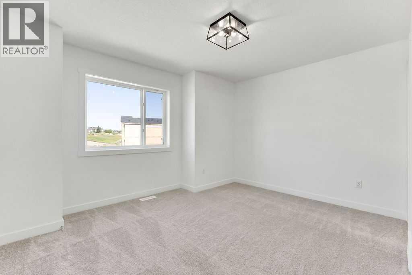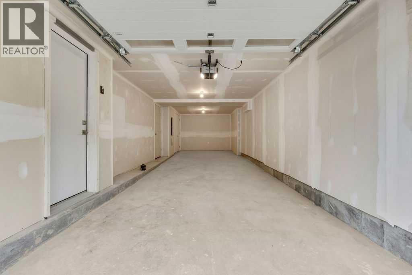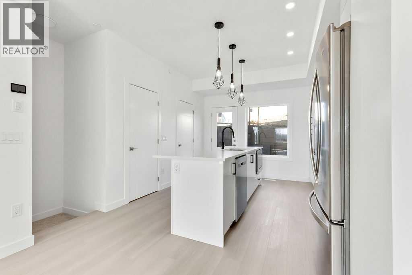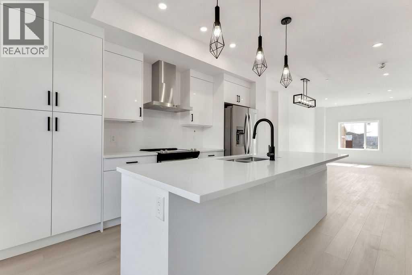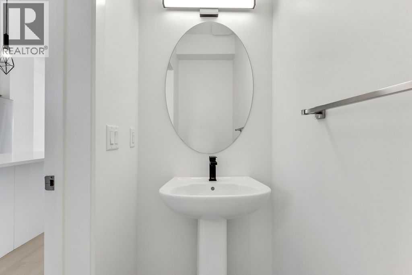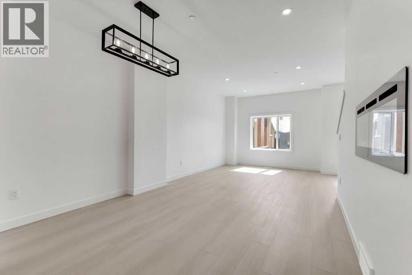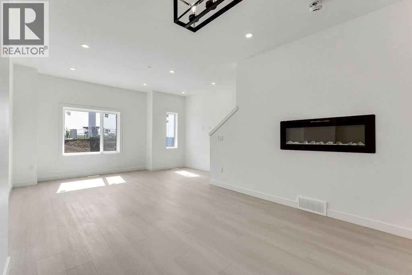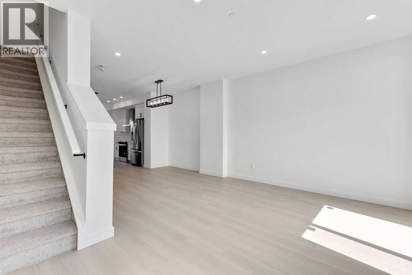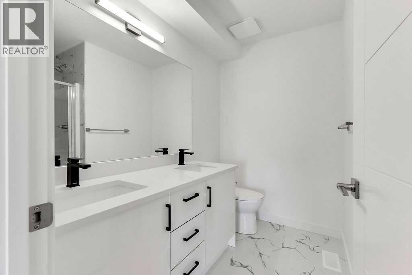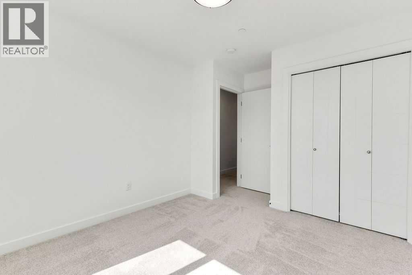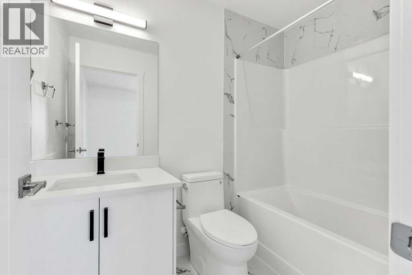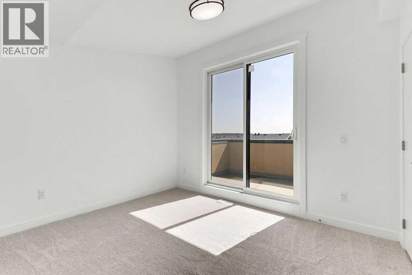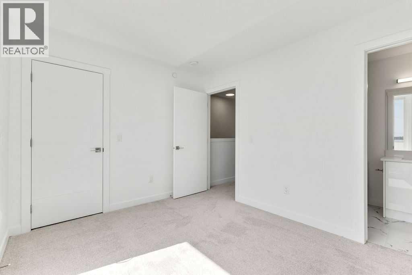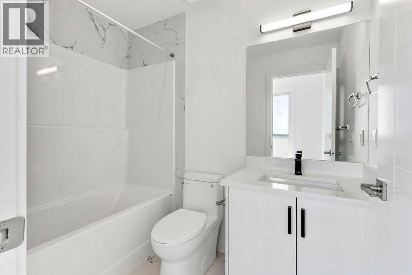322 Sage Hill Circle Nw Calgary, Alberta T3R 1J1
$520,000Maintenance, Insurance, Waste Removal
$260 Monthly
Maintenance, Insurance, Waste Removal
$260 Monthly4-levels, 4-bedrooms, 4.5-bathrooms. This townhome offers 1,812 sq. ft. of bright, contemporary living, providing ample space for everyone to spread out. Perfect for large families, home-office setups, or frequent guests, this home offers privacy on every level.A full-length driveway and tandem 2-car garage mean parking is never a problem. Step inside to 9’ ceilings, east-west windows, and a main floor that flows effortlessly from the open living room into the sleek modern kitchen and spacious dining area. The kitchen is a showstopper with 42” upper cabinets, stainless steel appliances, and a 10-foot island with a breakfast bar — ideal for entertaining.The third floor is your retreat, with a private master suite featuring its own balcony, walk-through closet, and 4-piece ensuite. A second bedroom, full bath, and laundry are also on this level.Upstairs on the fourth floor, two more bedrooms each have their own en-suites, including one with a private terrace and walk-in closet, a dream setup for older kids, extended family, or a work-from-home studio. Enjoy maintenance-free living with a durable, non-combustible exterior finished in acrylic stucco, steel siding, and stone. High-quality interiors feature LVP flooring, carpet, and thoughtful upgrades throughout. Move-in ready — book your private showing today and discover a home that truly grows with you. PLEASE BOOK YOUR PRIVATE SHOWING (id:57810)
Property Details
| MLS® Number | A2248168 |
| Property Type | Single Family |
| Neigbourhood | Sage Hill |
| Community Name | Sage Hill |
| Amenities Near By | Park, Playground, Schools, Shopping |
| Community Features | Pets Allowed |
| Features | Other, Closet Organizers, No Animal Home, No Smoking Home, Parking |
| Parking Space Total | 3 |
| Plan | 2412374 |
Building
| Bathroom Total | 5 |
| Bedrooms Above Ground | 4 |
| Bedrooms Total | 4 |
| Appliances | Refrigerator, Dishwasher, Stove, Microwave Range Hood Combo, Window Coverings |
| Basement Type | None |
| Constructed Date | 2025 |
| Construction Style Attachment | Attached |
| Cooling Type | None |
| Exterior Finish | Stucco |
| Fireplace Present | Yes |
| Fireplace Total | 1 |
| Flooring Type | Carpeted, Ceramic Tile, Vinyl Plank |
| Foundation Type | Poured Concrete |
| Half Bath Total | 1 |
| Heating Fuel | Natural Gas |
| Heating Type | Forced Air |
| Stories Total | 3 |
| Size Interior | 1,812 Ft2 |
| Total Finished Area | 1812 Sqft |
| Type | Row / Townhouse |
Parking
| Attached Garage | 2 |
| Tandem |
Land
| Acreage | No |
| Fence Type | Not Fenced |
| Land Amenities | Park, Playground, Schools, Shopping |
| Size Total Text | Unknown |
| Zoning Description | M-1 D100 |
Rooms
| Level | Type | Length | Width | Dimensions |
|---|---|---|---|---|
| Second Level | Bedroom | 9.50 Ft x 11.58 Ft | ||
| Second Level | Other | 3.33 Ft x 11.17 Ft | ||
| Second Level | 4pc Bathroom | 4.92 Ft x 7.92 Ft | ||
| Second Level | Other | 6.83 Ft x 11.00 Ft | ||
| Second Level | Bedroom | 9.50 Ft x 13.08 Ft | ||
| Second Level | 4pc Bathroom | 4.92 Ft x 7.92 Ft | ||
| Basement | Other | 6.50 Ft x 4.00 Ft | ||
| Main Level | Kitchen | 11.75 Ft x 13.50 Ft | ||
| Main Level | 2pc Bathroom | 3.08 Ft x 6.25 Ft | ||
| Main Level | Dining Room | 11.50 Ft x 9.17 Ft | ||
| Main Level | Living Room | 13.08 Ft x 15.33 Ft | ||
| Upper Level | Primary Bedroom | 15.33 Ft x 11.00 Ft | ||
| Upper Level | 4pc Bathroom | 7.75 Ft x 8.17 Ft | ||
| Upper Level | Other | 8.25 Ft x 4.58 Ft | ||
| Upper Level | Other | 3.00 Ft x 7.25 Ft | ||
| Upper Level | Laundry Room | 2.83 Ft x 3.42 Ft | ||
| Upper Level | Bedroom | 10.00 Ft x 10.42 Ft | ||
| Upper Level | 4pc Bathroom | 7.75 Ft x 4.92 Ft |
https://www.realtor.ca/real-estate/28729297/322-sage-hill-circle-nw-calgary-sage-hill
Contact Us
Contact us for more information
