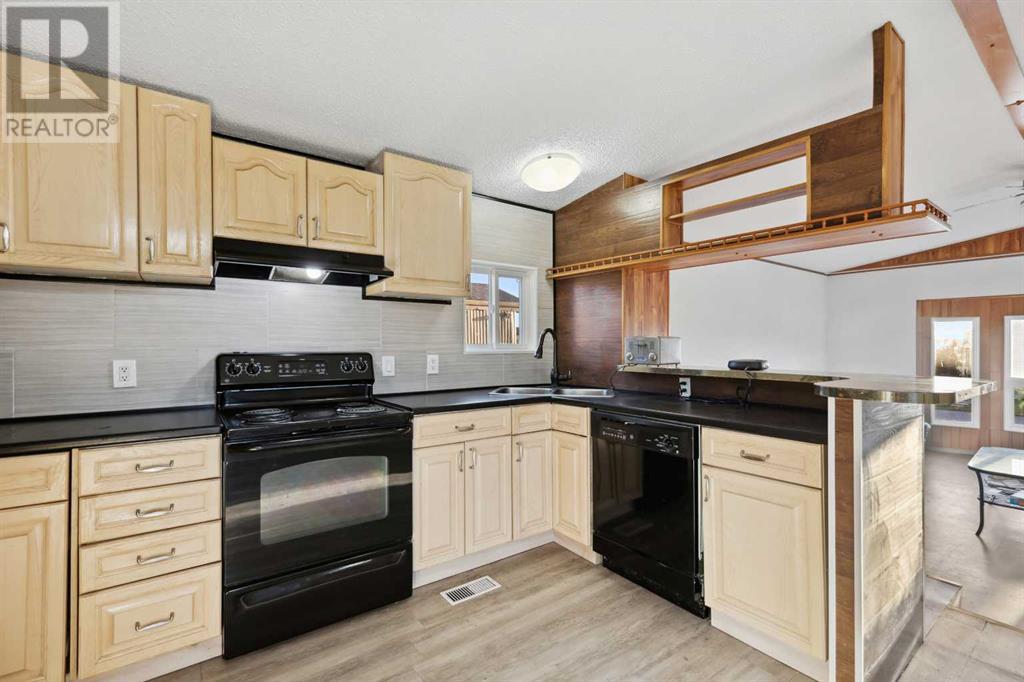3 Bedroom
2 Bathroom
1,153 ft2
Mobile Home
Forced Air
$179,000
This lovely home offers extra space with a modern touch at an affordable price. It contains 3 bedrooms plus 2 baths on an extra wide lot with no neighbour on one side. The home is a spacious 16 feet by 68 feet with over 1,000 sq. ft of interior space plus 2 small additions. Enjoy the modern kitchen with light toned wood cabinets. Fridge, stove, microwave and dishwasher are included. The step down living room with a bow window and a vaulted ceiling enhances the volume of the room. The main bath includes a step-in corner shower, cedar walls and ceramic tile flooring. The generous primary bedroom has a wonderful ensuite bath with a soaker tub. Newer vinyl flooring runs throughout the main living area for a modern cohesive look. The exterior is maintenance free siding with two additions for storage plus a large deck. The oversized, fenced yard with a garden shed is great for kids or dogs. All offers subject to Community Approval which includes criminal background check and a credit check. (id:57810)
Property Details
|
MLS® Number
|
A2174349 |
|
Property Type
|
Single Family |
|
Neigbourhood
|
Belvedere |
|
Community Name
|
Red Carpet |
|
Amenities Near By
|
Playground, Shopping |
|
Community Features
|
Pets Allowed With Restrictions |
|
Features
|
See Remarks, Level |
|
Parking Space Total
|
2 |
Building
|
Bathroom Total
|
2 |
|
Bedrooms Above Ground
|
3 |
|
Bedrooms Total
|
3 |
|
Appliances
|
Refrigerator, Dishwasher, Stove, Microwave, Washer & Dryer |
|
Architectural Style
|
Mobile Home |
|
Constructed Date
|
1986 |
|
Flooring Type
|
Vinyl Plank |
|
Foundation Type
|
None |
|
Heating Fuel
|
Natural Gas |
|
Heating Type
|
Forced Air |
|
Stories Total
|
1 |
|
Size Interior
|
1,153 Ft2 |
|
Total Finished Area
|
1153 Sqft |
|
Type
|
Mobile Home |
Parking
Land
|
Acreage
|
No |
|
Fence Type
|
Fence |
|
Land Amenities
|
Playground, Shopping |
|
Size Total Text
|
Mobile Home Pad (mhp) |
Rooms
| Level |
Type |
Length |
Width |
Dimensions |
|
Main Level |
3pc Bathroom |
|
|
7.00 Ft x 8.58 Ft |
|
Main Level |
4pc Bathroom |
|
|
8.67 Ft x 7.33 Ft |
|
Main Level |
Primary Bedroom |
|
|
11.58 Ft x 15.25 Ft |
|
Main Level |
Bedroom |
|
|
7.67 Ft x 9.75 Ft |
|
Main Level |
Bedroom |
|
|
9.75 Ft x 7.50 Ft |
|
Main Level |
Kitchen |
|
|
11.67 Ft x 12.67 Ft |
|
Main Level |
Family Room |
|
|
16.58 Ft x 15.25 Ft |
https://www.realtor.ca/real-estate/27566565/322-6220-17-avenue-se-calgary-red-carpet



































