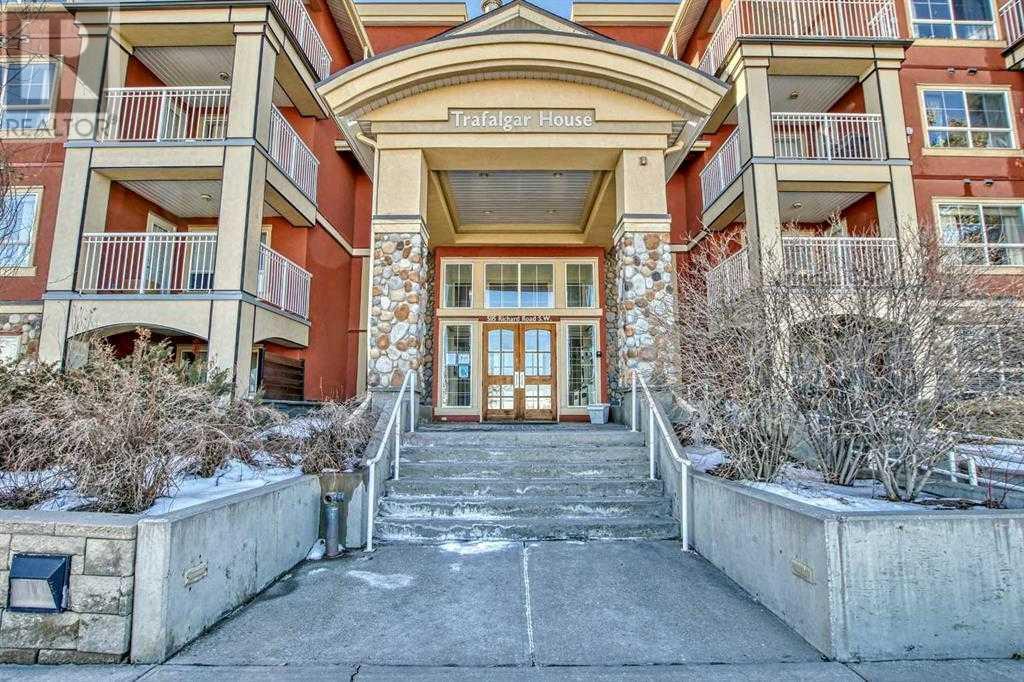322, 5115 Richard Road Sw Calgary, Alberta T3E 7M7
$287,400Maintenance, Common Area Maintenance, Heat
$569.17 Monthly
Maintenance, Common Area Maintenance, Heat
$569.17 MonthlyWelcome to The Trafalger Building just a block to Mt. Royal University. The seller is willing to entertain all reasonable offers. This 1 bedroom + a den, 3rd floor unit overlooks the courtyard. You will love the open floor plan.. The kitchen is well laid out and has upgraded stainless appliances, eat up counter and plenty of storage. The adjoining spacious dining room opens to the living room which features a gas fireplace with stone surround. A large TV fits perfect above the mantle.. The large bedroom has a large closet. 4 piece bathroom has maple cabinets and soaker tub/ shower combo. In-suite laundry is included. Great covered patio with gas hookup overlooks the centre courtyard. The den makes the perfect office or storage in the unit. The unit comes with a Titled underground parking stall., and there is a car wash bay. Complex offers many amenities including a social room, and fitness facility. Perfect location, close to Mt Royal University, easy access to the Stony Ring Road, and a short commute to downtown. (id:57810)
Property Details
| MLS® Number | A2134179 |
| Property Type | Single Family |
| Community Name | Lincoln Park |
| AmenitiesNearBy | Park, Playground, Schools, Shopping |
| CommunityFeatures | Pets Allowed With Restrictions |
| Features | Closet Organizers, Parking |
| ParkingSpaceTotal | 1 |
| Plan | 0210215 |
Building
| BathroomTotal | 1 |
| BedroomsAboveGround | 1 |
| BedroomsTotal | 1 |
| Amenities | Exercise Centre, Party Room |
| Appliances | Washer, Refrigerator, Dishwasher, Stove, Dryer, Microwave Range Hood Combo |
| ConstructedDate | 2002 |
| ConstructionStyleAttachment | Attached |
| CoolingType | None |
| ExteriorFinish | Brick, Stucco |
| FireplacePresent | Yes |
| FireplaceTotal | 1 |
| FlooringType | Ceramic Tile, Laminate |
| FoundationType | Poured Concrete |
| HeatingFuel | Natural Gas |
| HeatingType | Hot Water |
| StoriesTotal | 4 |
| SizeInterior | 746 Sqft |
| TotalFinishedArea | 746 Sqft |
| Type | Apartment |
| UtilityPower | Single Phase |
| UtilityWater | Municipal Water |
Parking
| Garage | |
| Heated Garage |
Land
| Acreage | No |
| LandAmenities | Park, Playground, Schools, Shopping |
| Sewer | Municipal Sewage System |
| SizeTotalText | Unknown |
| ZoningDescription | M-c2 |
Rooms
| Level | Type | Length | Width | Dimensions |
|---|---|---|---|---|
| Main Level | Kitchen | 15.58 Ft x 15.33 Ft | ||
| Main Level | Living Room | 16.42 Ft x 16.33 Ft | ||
| Main Level | Office | 6.00 Ft x 9.08 Ft | ||
| Main Level | Primary Bedroom | 14.25 Ft x 14.67 Ft | ||
| Main Level | Other | 5.75 Ft x 5.25 Ft | ||
| Main Level | 4pc Bathroom | 9.33 Ft x 8.42 Ft |
Utilities
| Cable | Available |
| Electricity | Connected |
| Natural Gas | Connected |
| Telephone | Available |
| Sewer | Connected |
| Water | Connected |
https://www.realtor.ca/real-estate/26942204/322-5115-richard-road-sw-calgary-lincoln-park
Interested?
Contact us for more information






















