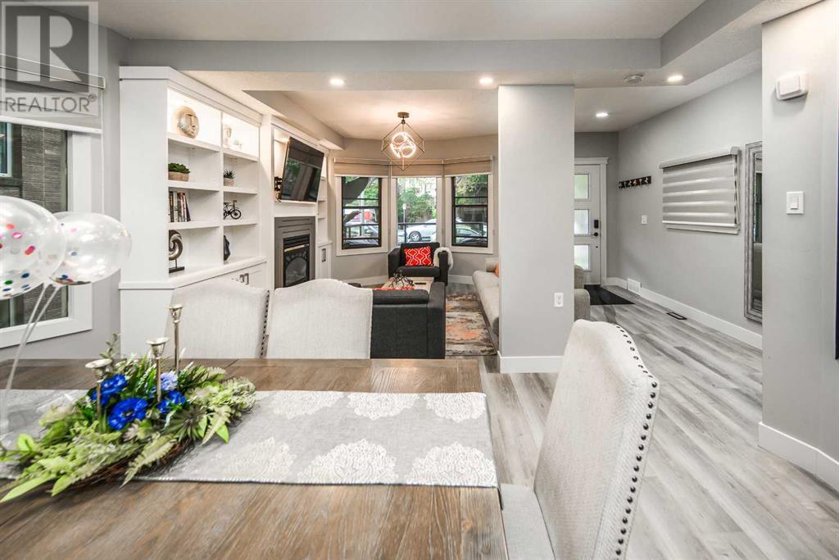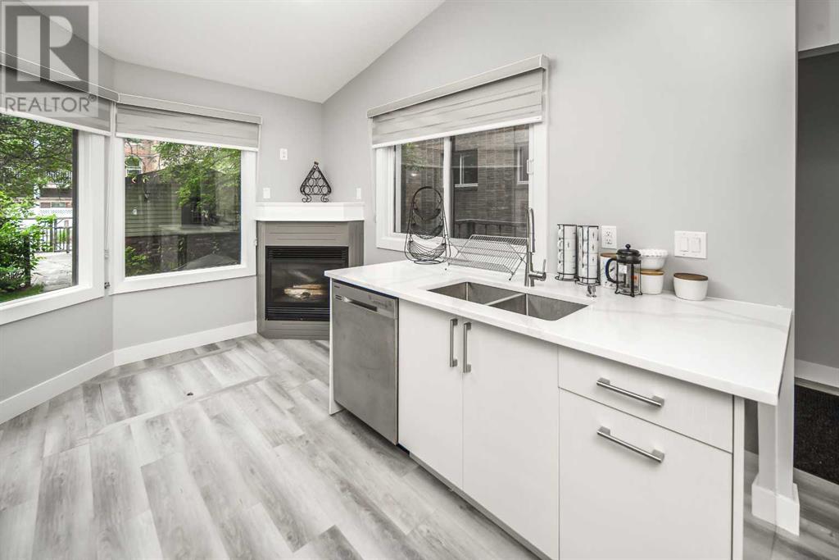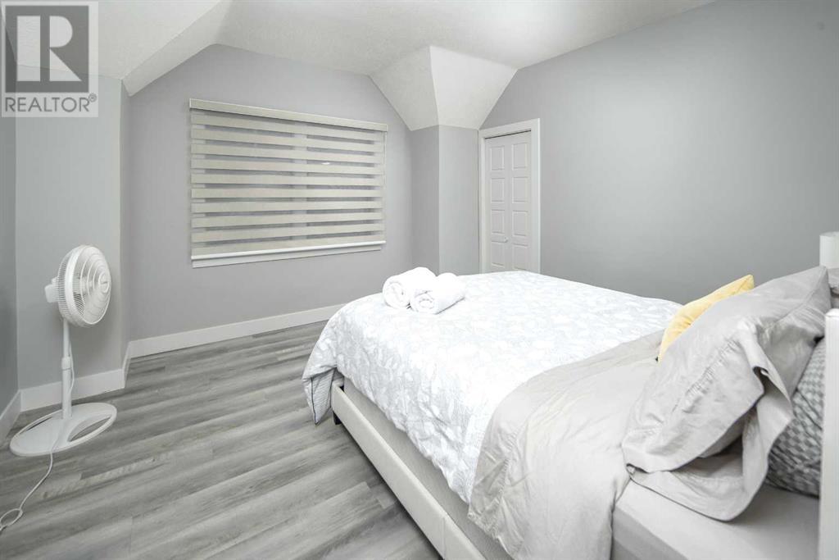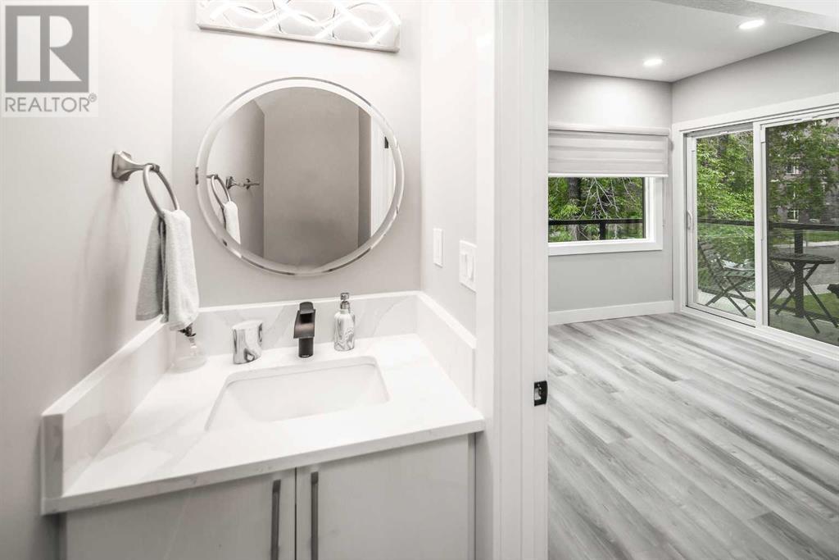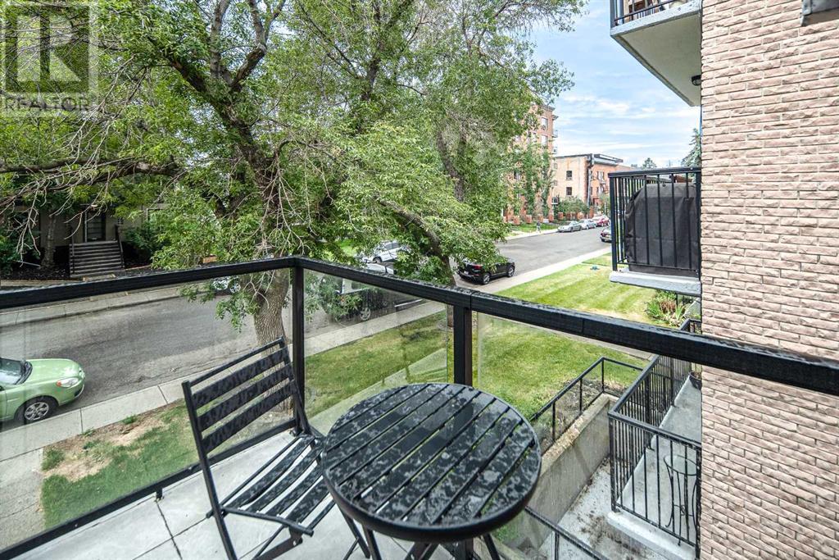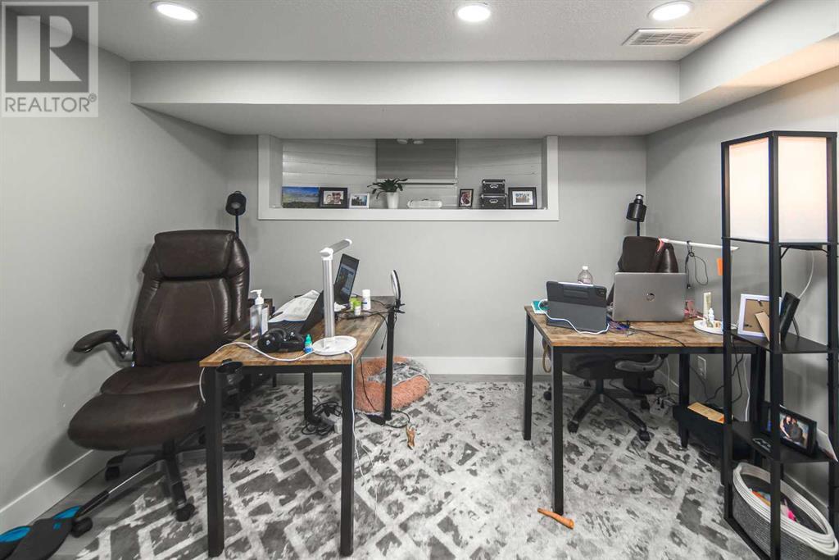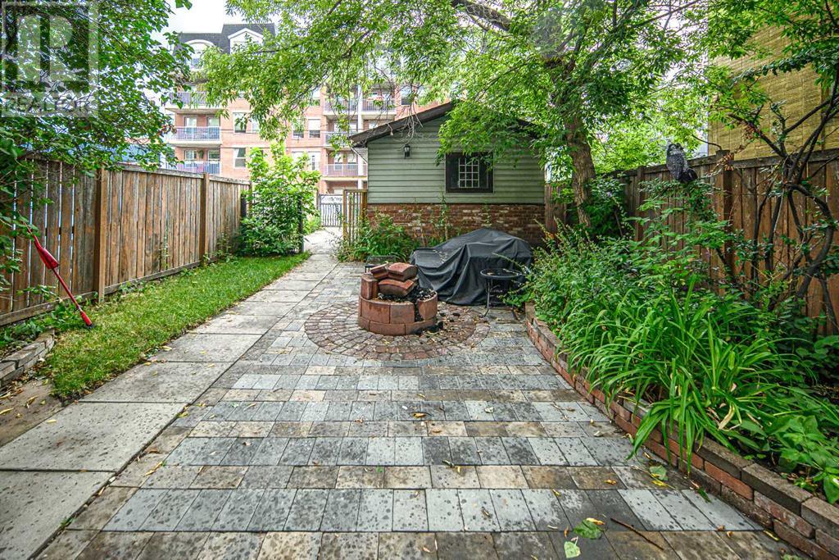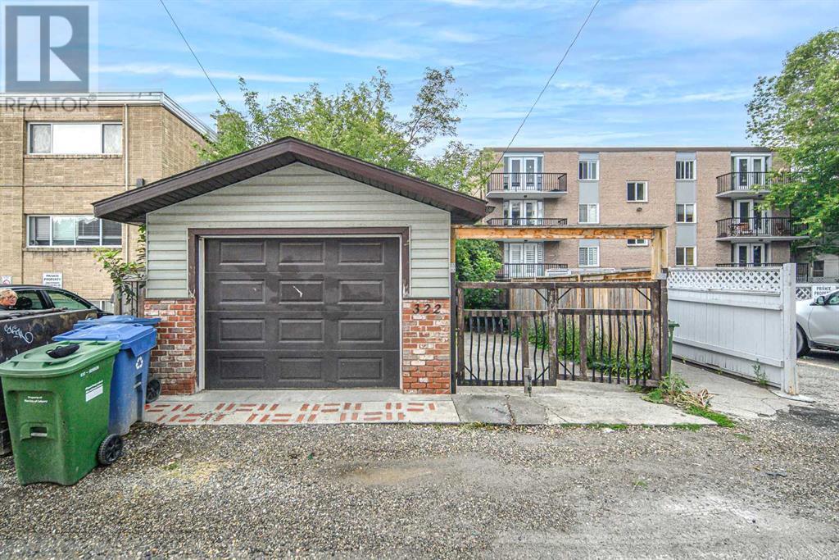4 Bedroom
4 Bathroom
1521.5 sqft
Fireplace
None
Forced Air
$1,058,000
Welcome to this beautifully renovated four-bedroom home in the heart of Mission, Calgary. Updated in 2023, this home blends modern amenities with timeless character. The main floor features a large kitchen equipped with all-new stainless steel appliances, offering a perfect space for cooking and entertaining. You'll also find a convenient washer and dryer on this level, making laundry a breeze. The second floor boasts three spacious bedrooms, including a primary bedroom with a two-piece ensuite. A full bathroom on this level provides ample space for family or guests. The lower level houses a legal secondary suite, ideal for generating rental income or accommodating extended family. It is currently rented for $1550 per month. Enjoy outdoor living with both a front and back deck, perfect for relaxing or entertaining. The property also includes a single detached garage and an additional parking pad, ensuring plenty of parking options. Located in the vibrant Mission neighborhood, you're just steps away from everything—shops, restaurants, parks, and more. This home is a rare find in one of Calgary's most desirable areas. Don't miss out on this incredible opportunity! (id:57810)
Property Details
|
MLS® Number
|
A2156157 |
|
Property Type
|
Single Family |
|
Neigbourhood
|
Cliff Bungalow |
|
Community Name
|
Mission |
|
AmenitiesNearBy
|
Schools, Shopping |
|
Features
|
No Smoking Home |
|
ParkingSpaceTotal
|
2 |
|
Plan
|
B1 |
|
Structure
|
Deck |
Building
|
BathroomTotal
|
4 |
|
BedroomsAboveGround
|
3 |
|
BedroomsBelowGround
|
1 |
|
BedroomsTotal
|
4 |
|
Appliances
|
Range - Gas, Dishwasher, Microwave, Oven - Built-in, Hood Fan, Window Coverings, Washer/dryer Stack-up |
|
BasementDevelopment
|
Finished |
|
BasementFeatures
|
Separate Entrance, Suite |
|
BasementType
|
Full (finished) |
|
ConstructedDate
|
1911 |
|
ConstructionMaterial
|
Wood Frame |
|
ConstructionStyleAttachment
|
Detached |
|
CoolingType
|
None |
|
ExteriorFinish
|
Brick, Vinyl Siding, Wood Siding |
|
FireplacePresent
|
Yes |
|
FireplaceTotal
|
2 |
|
FlooringType
|
Vinyl Plank |
|
FoundationType
|
Poured Concrete |
|
HalfBathTotal
|
2 |
|
HeatingFuel
|
Natural Gas |
|
HeatingType
|
Forced Air |
|
StoriesTotal
|
2 |
|
SizeInterior
|
1521.5 Sqft |
|
TotalFinishedArea
|
1521.5 Sqft |
|
Type
|
House |
Parking
Land
|
Acreage
|
No |
|
FenceType
|
Fence |
|
LandAmenities
|
Schools, Shopping |
|
SizeFrontage
|
7.62 M |
|
SizeIrregular
|
3250.00 |
|
SizeTotal
|
3250 Sqft|0-4,050 Sqft |
|
SizeTotalText
|
3250 Sqft|0-4,050 Sqft |
|
ZoningDescription
|
Dc (pre 1p2007) |
Rooms
| Level |
Type |
Length |
Width |
Dimensions |
|
Lower Level |
Bedroom |
|
|
13.42 Ft x 9.92 Ft |
|
Lower Level |
Family Room |
|
|
13.17 Ft x 11.25 Ft |
|
Lower Level |
Other |
|
|
11.58 Ft x 5.92 Ft |
|
Lower Level |
3pc Bathroom |
|
|
4.00 Ft x 8.42 Ft |
|
Main Level |
Kitchen |
|
|
11.08 Ft x 20.42 Ft |
|
Main Level |
Other |
|
|
6.17 Ft x 3.67 Ft |
|
Main Level |
2pc Bathroom |
|
|
5.08 Ft x 5.00 Ft |
|
Main Level |
Laundry Room |
|
|
2.83 Ft x 2.83 Ft |
|
Main Level |
Dining Room |
|
|
13.42 Ft x 11.00 Ft |
|
Main Level |
Living Room |
|
|
12.33 Ft x 13.92 Ft |
|
Main Level |
Other |
|
|
4.83 Ft x 9.17 Ft |
|
Upper Level |
4pc Bathroom |
|
|
6.17 Ft x 7.67 Ft |
|
Upper Level |
Bedroom |
|
|
10.67 Ft x 9.92 Ft |
|
Upper Level |
Bedroom |
|
|
12.42 Ft x 12.33 Ft |
|
Upper Level |
Primary Bedroom |
|
|
11.00 Ft x 16.58 Ft |
|
Upper Level |
2pc Bathroom |
|
|
2.92 Ft x 7.75 Ft |
|
Upper Level |
Other |
|
|
3.00 Ft x 9.00 Ft |
https://www.realtor.ca/real-estate/27268025/322-22-avenue-sw-calgary-mission







