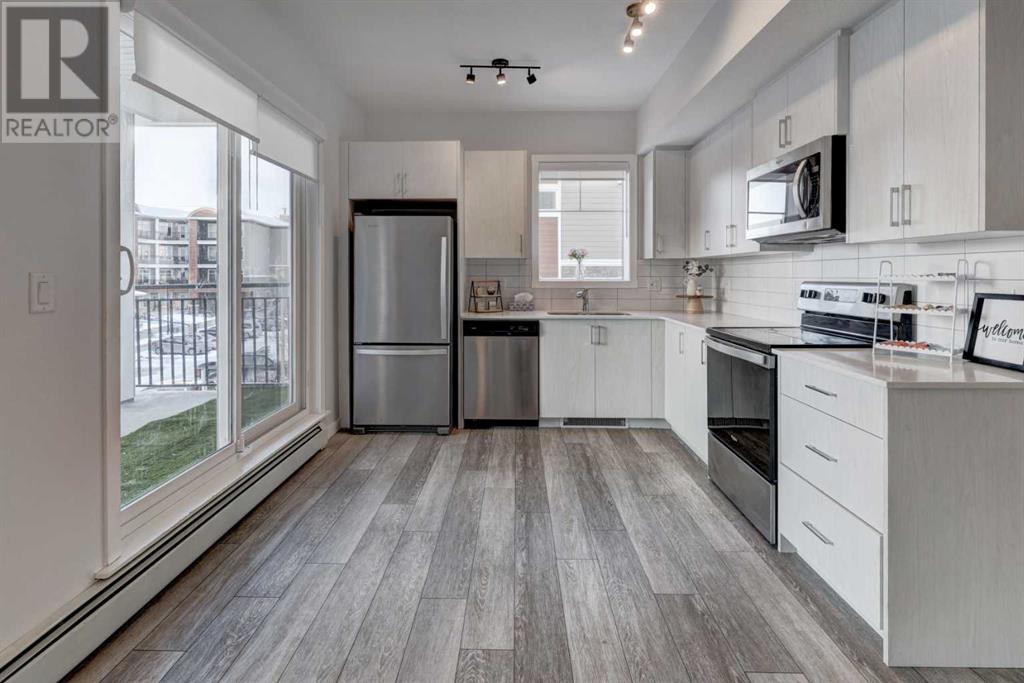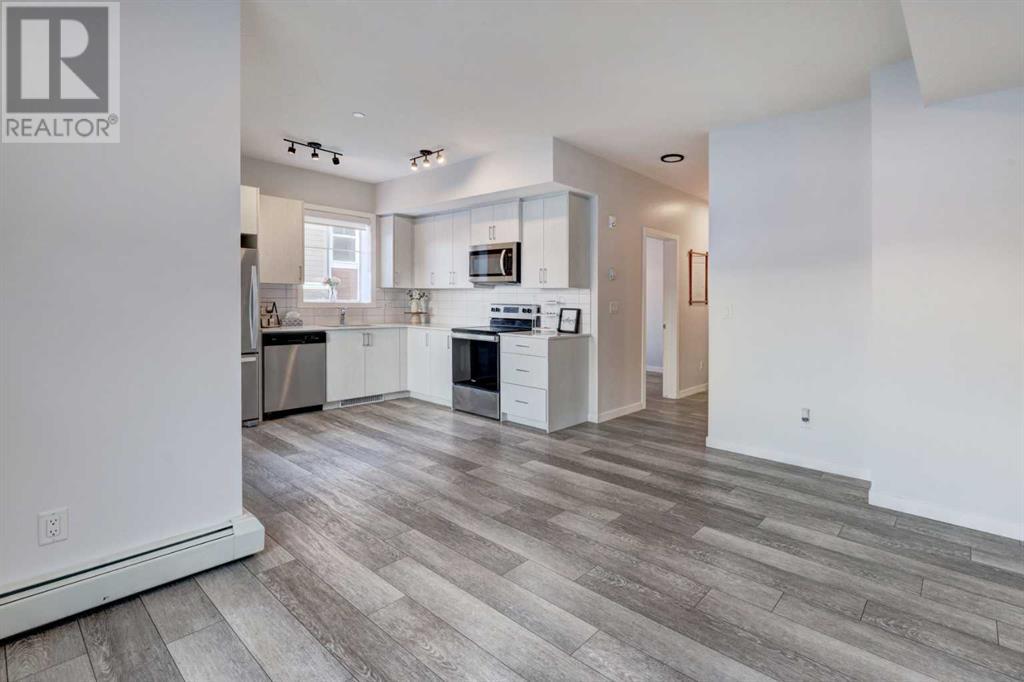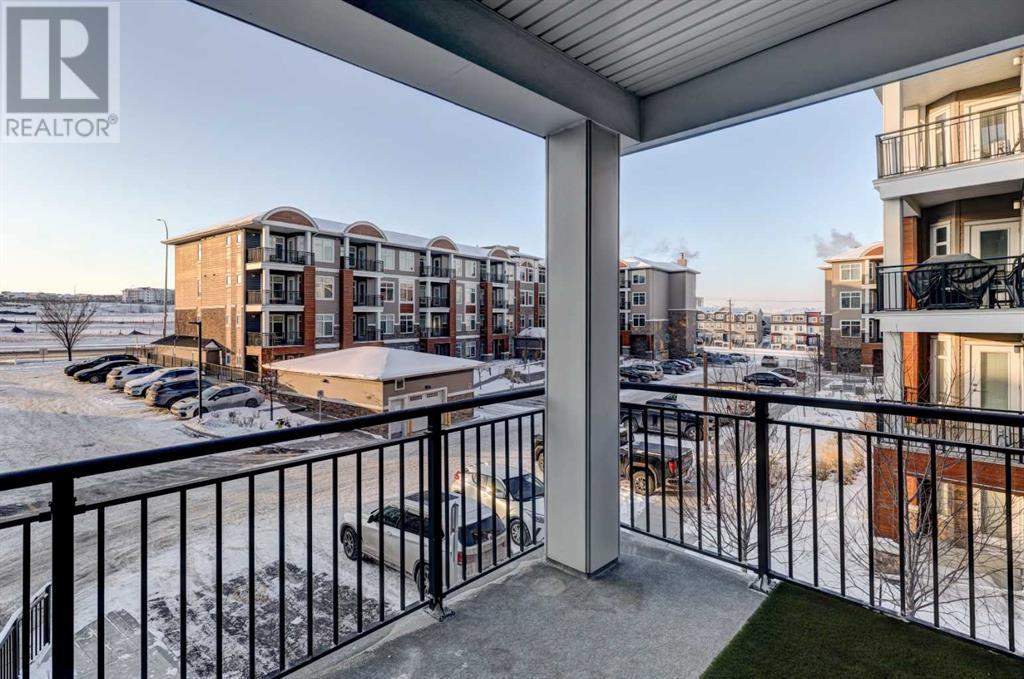3214, 3727 Sage Hill Drive Nw Calgary, Alberta T3R 1T7
$329,900Maintenance, Common Area Maintenance, Heat, Insurance, Ground Maintenance, Parking, Property Management, Reserve Fund Contributions, Sewer, Waste Removal, Water
$387.30 Monthly
Maintenance, Common Area Maintenance, Heat, Insurance, Ground Maintenance, Parking, Property Management, Reserve Fund Contributions, Sewer, Waste Removal, Water
$387.30 MonthlyThe Mark 101 by Shane Homes! Welcome to unit 3214, 2nd floor unit, which is an open-concept luxury 2 bedroom condo and is located in popular Sage Hill, walking distance to shopping and amenities! Features include 9 foot ceilings, Luxury Vinyl Plank flooring and quartz counter tops throughout , vinyl windows with sleek blinds, and in-suite laundry. In the well appointed kitchen , there are white cabinets, white quartz countertops, modern white subway tile backsplash and stainless steel appliances. Opening on to the kitchen is the family room with a ceiling fan, large windows and sliding patio doors leading to your private spacious balcony, with gas line roughed in. The large bedroom is located next to the stylish 4 piece bathroom, the laundry closet and the second room which can serve as an office. This suite also includes 1 assigned parking stall, a storage locker, and there is secure bike storage available in the parkade. Condo fees are affordable and include gas/heat/water/sewer. Just steps away from public transit, shopping, restaurants, and many other amenities! A great place to live OR a wonderful investment property (those units are very easy to rent -very popular with renters!) (id:57810)
Open House
This property has open houses!
3:00 pm
Ends at:5:00 pm
Property Details
| MLS® Number | A2195450 |
| Property Type | Single Family |
| Community Name | Sage Hill |
| Amenities Near By | Park, Shopping |
| Community Features | Pets Allowed |
| Features | Pvc Window, Parking |
| Parking Space Total | 1 |
| Plan | 2210852 |
| Structure | None |
Building
| Bathroom Total | 1 |
| Bedrooms Above Ground | 2 |
| Bedrooms Total | 2 |
| Appliances | Washer, Refrigerator, Dishwasher, Stove, Dryer, Microwave Range Hood Combo, Window Coverings |
| Architectural Style | Low Rise |
| Constructed Date | 2022 |
| Construction Material | Poured Concrete, Wood Frame |
| Construction Style Attachment | Attached |
| Cooling Type | None |
| Exterior Finish | Concrete |
| Fire Protection | Alarm System, Smoke Detectors |
| Flooring Type | Vinyl |
| Heating Type | Baseboard Heaters |
| Stories Total | 4 |
| Size Interior | 675 Ft2 |
| Total Finished Area | 674.72 Sqft |
| Type | Apartment |
Land
| Acreage | No |
| Land Amenities | Park, Shopping |
| Size Total Text | Unknown |
| Zoning Description | M-2 D200 |
Rooms
| Level | Type | Length | Width | Dimensions |
|---|---|---|---|---|
| Main Level | Primary Bedroom | 11.67 Ft x 9.75 Ft | ||
| Main Level | Bedroom | 13.00 Ft x 8.58 Ft | ||
| Main Level | 4pc Bathroom | 5.92 Ft x 7.83 Ft | ||
| Main Level | Living Room | 14.58 Ft x 11.33 Ft | ||
| Main Level | Kitchen | 10.50 Ft x 10.50 Ft | ||
| Main Level | Other | 7.25 Ft x 10.50 Ft | ||
| Main Level | Foyer | 5.33 Ft x 3.83 Ft |
https://www.realtor.ca/real-estate/27926183/3214-3727-sage-hill-drive-nw-calgary-sage-hill
Contact Us
Contact us for more information
































