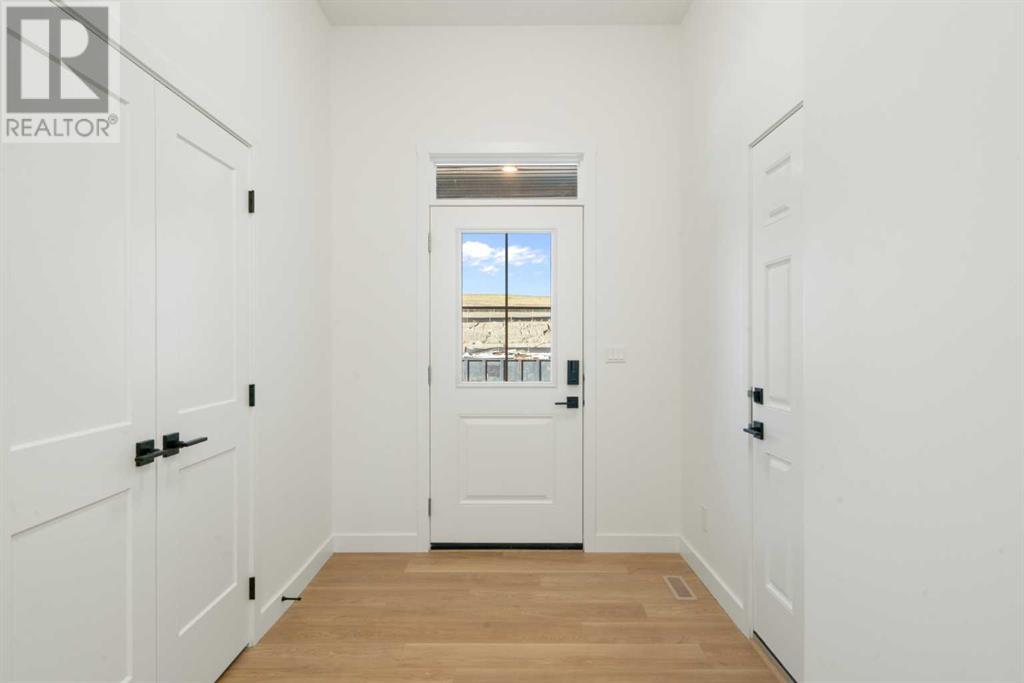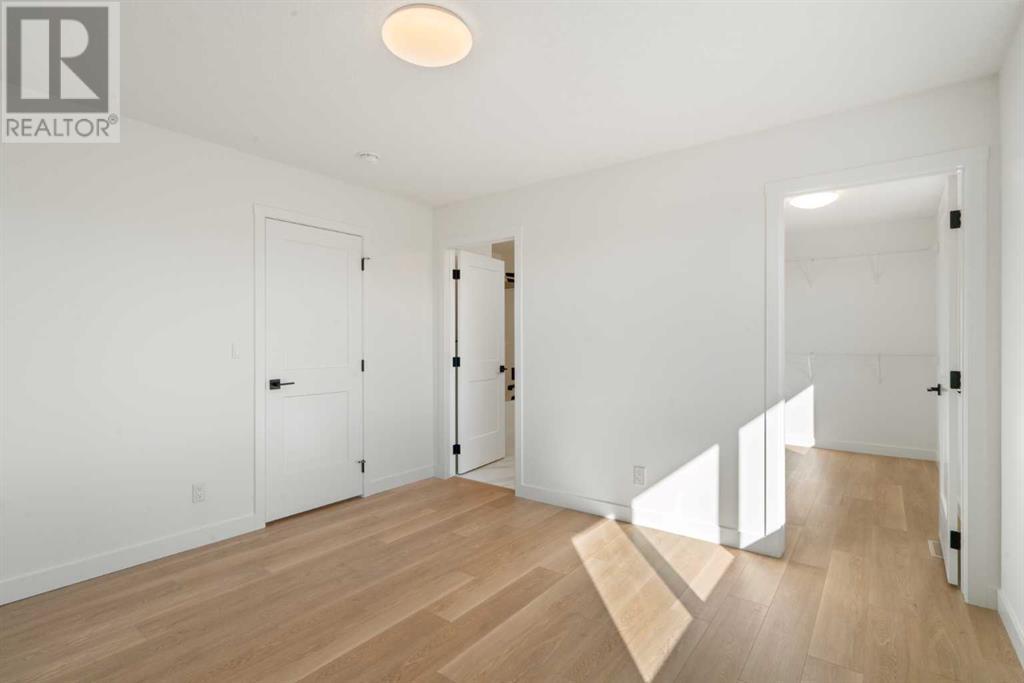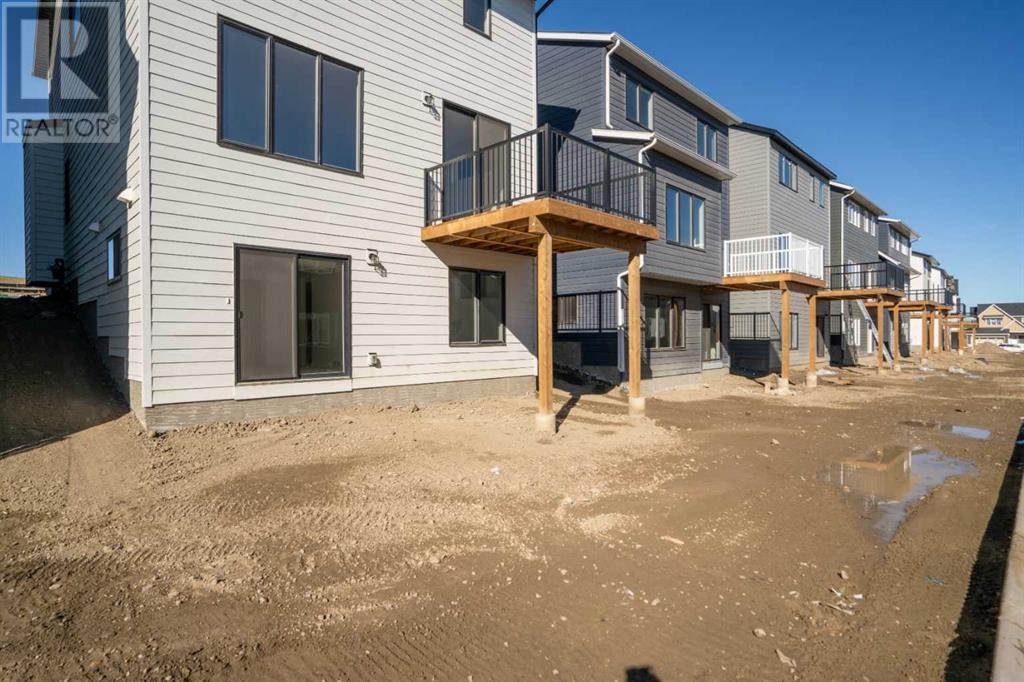4 Bedroom
4 Bathroom
1646 sqft
None
Forced Air
$723,500
This BRAND NEW, never-lived-in Minto Smart Home in Airdrie will set your heart a-flutter. Buzz on over to this beauty in the blooming community of Wildflower. With modern finishings, extensive upgrades, this home is as fresh as a DAISY. Contemporary finishes including premium luxury vinyl, black hardware, EXTENSIVE LED pot lights. The WALKOUT BASEMENT is FINISHED with a large family room area, a 4TH BEDROOM and a 3RD FULL BATHROOM. The EXTRA-SPACIOUS garage has enough room to park both cars plus a motorcycle or two or maybe you’ll want to built a little workshop…this home is not typical, it’s phenomenal!! There are too many features to list but be assured, you and your family will blossom in this sweet dream home! (id:57810)
Property Details
|
MLS® Number
|
A2170165 |
|
Property Type
|
Single Family |
|
Neigbourhood
|
Fairways |
|
Community Name
|
Wildflower |
|
AmenitiesNearBy
|
Park, Playground, Schools, Shopping |
|
Features
|
Other, No Animal Home, No Smoking Home |
|
ParkingSpaceTotal
|
4 |
|
Plan
|
2410736 |
|
Structure
|
Deck |
Building
|
BathroomTotal
|
4 |
|
BedroomsAboveGround
|
3 |
|
BedroomsBelowGround
|
1 |
|
BedroomsTotal
|
4 |
|
Age
|
New Building |
|
Amenities
|
Other |
|
Appliances
|
Refrigerator, Dishwasher, Stove, Microwave Range Hood Combo, Garage Door Opener, Washer & Dryer |
|
BasementDevelopment
|
Finished |
|
BasementFeatures
|
Walk Out |
|
BasementType
|
Full (finished) |
|
ConstructionStyleAttachment
|
Detached |
|
CoolingType
|
None |
|
ExteriorFinish
|
Brick |
|
FlooringType
|
Carpeted, Tile, Vinyl |
|
FoundationType
|
Poured Concrete |
|
HalfBathTotal
|
1 |
|
HeatingFuel
|
Natural Gas |
|
HeatingType
|
Forced Air |
|
StoriesTotal
|
2 |
|
SizeInterior
|
1646 Sqft |
|
TotalFinishedArea
|
1646 Sqft |
|
Type
|
House |
Parking
|
Concrete
|
|
|
Attached Garage
|
2 |
|
See Remarks
|
|
Land
|
Acreage
|
No |
|
FenceType
|
Not Fenced |
|
LandAmenities
|
Park, Playground, Schools, Shopping |
|
SizeDepth
|
30.48 M |
|
SizeFrontage
|
9.75 M |
|
SizeIrregular
|
3200.00 |
|
SizeTotal
|
3200 Sqft|0-4,050 Sqft |
|
SizeTotalText
|
3200 Sqft|0-4,050 Sqft |
|
ZoningDescription
|
R1 |
Rooms
| Level |
Type |
Length |
Width |
Dimensions |
|
Second Level |
Primary Bedroom |
|
|
11.92 Ft x 12.17 Ft |
|
Second Level |
Bedroom |
|
|
10.08 Ft x 10.17 Ft |
|
Second Level |
Bedroom |
|
|
10.00 Ft x 10.17 Ft |
|
Second Level |
Other |
|
|
10.67 Ft x 5.75 Ft |
|
Second Level |
Laundry Room |
|
|
6.08 Ft x 6.17 Ft |
|
Second Level |
4pc Bathroom |
|
|
.00 Ft x .00 Ft |
|
Second Level |
5pc Bathroom |
|
|
.00 Ft x .00 Ft |
|
Basement |
Family Room |
|
|
12.08 Ft x 16.08 Ft |
|
Basement |
Bedroom |
|
|
8.83 Ft x 13.25 Ft |
|
Basement |
4pc Bathroom |
|
|
.00 Ft x .00 Ft |
|
Basement |
Furnace |
|
|
14.58 Ft x 18.92 Ft |
|
Main Level |
Foyer |
|
|
7.08 Ft x 13.08 Ft |
|
Main Level |
Living Room |
|
|
10.33 Ft x 12.08 Ft |
|
Main Level |
Dining Room |
|
|
12.67 Ft x 12.08 Ft |
|
Main Level |
Kitchen |
|
|
12.58 Ft x 10.00 Ft |
|
Main Level |
2pc Bathroom |
|
|
.00 Ft x .00 Ft |
https://www.realtor.ca/real-estate/27494603/321-baneberry-way-sw-airdrie-wildflower




















































